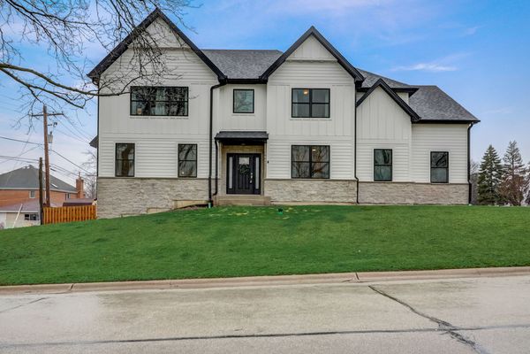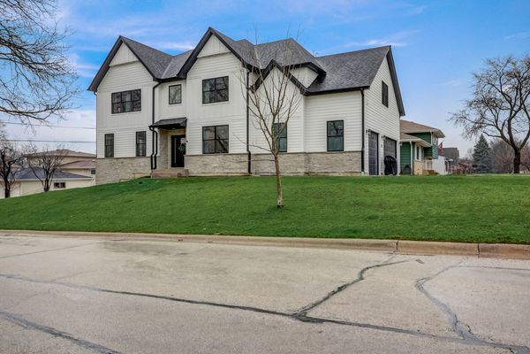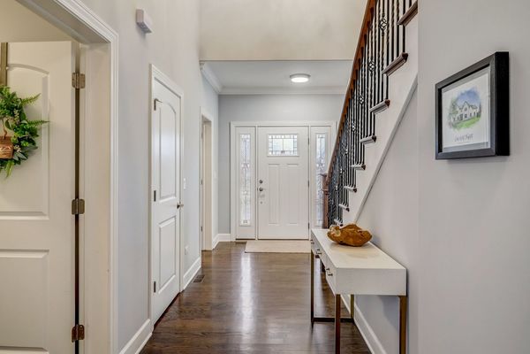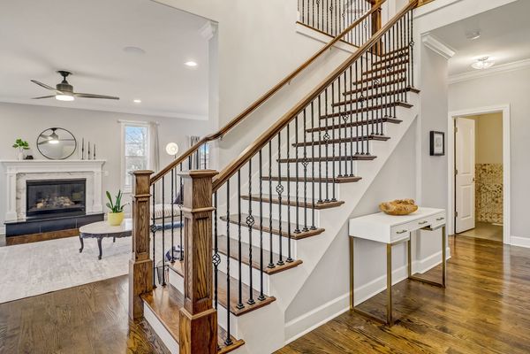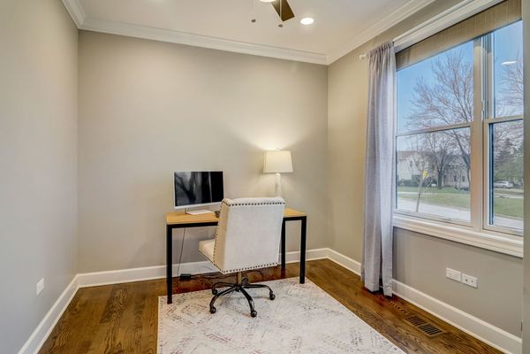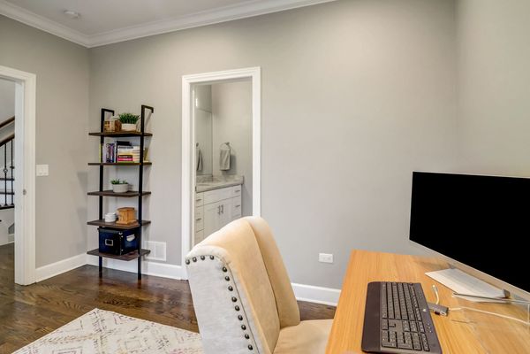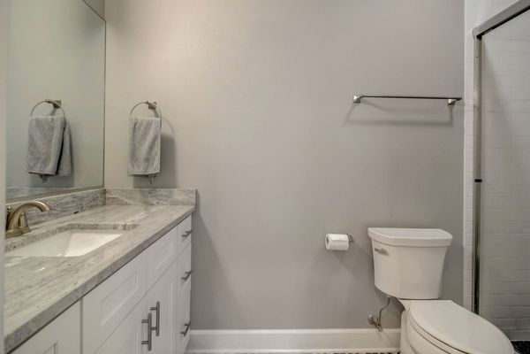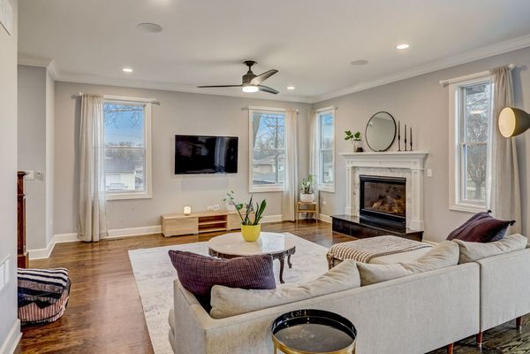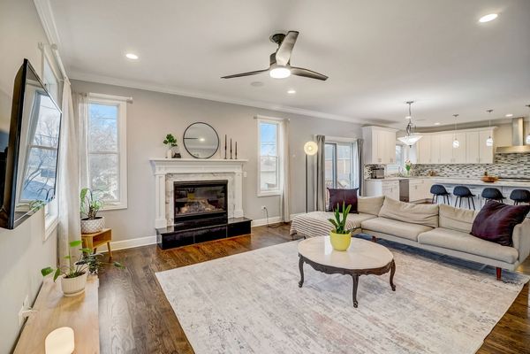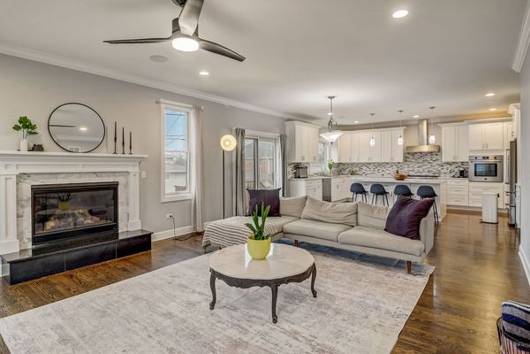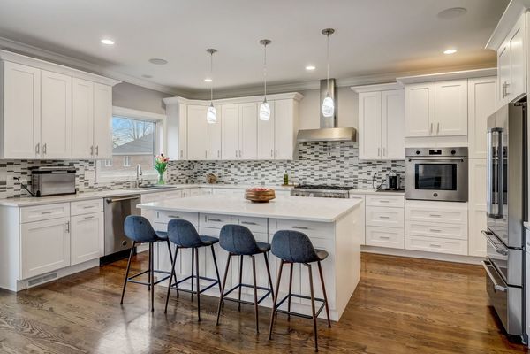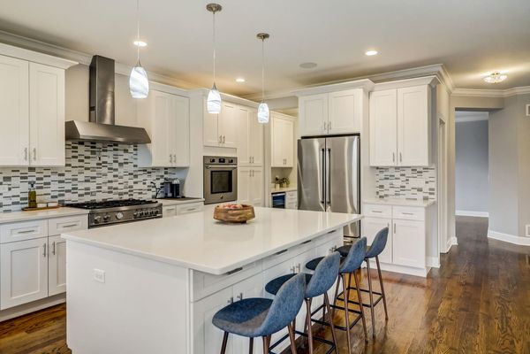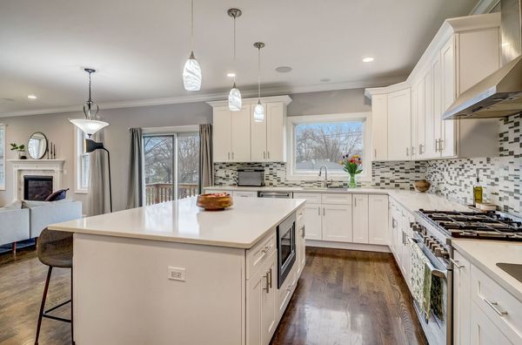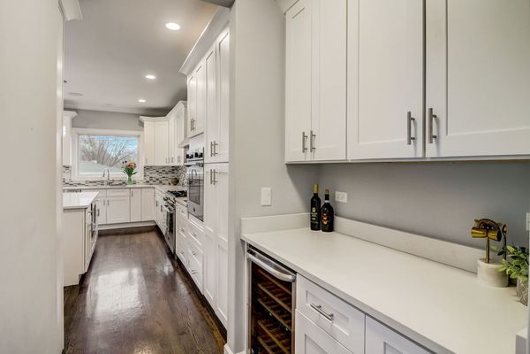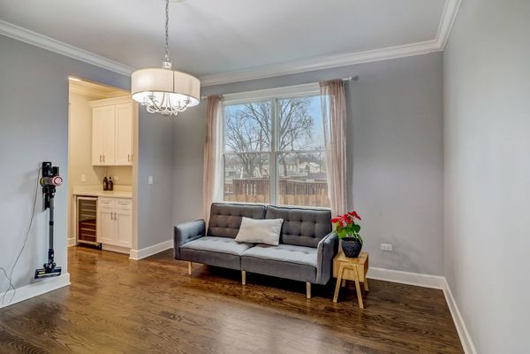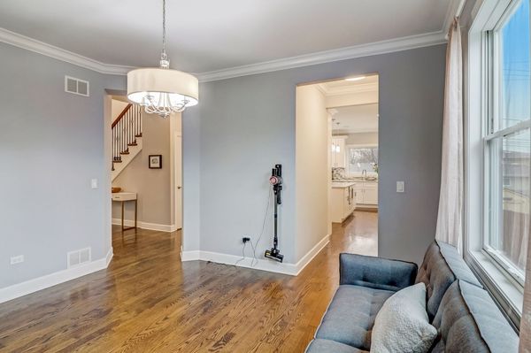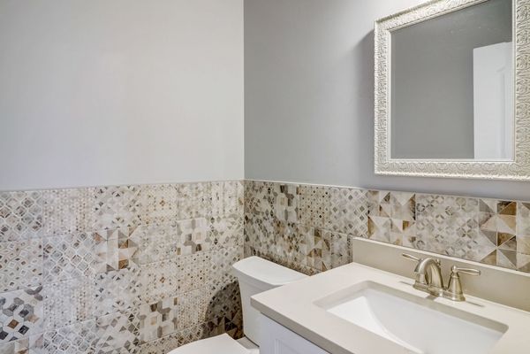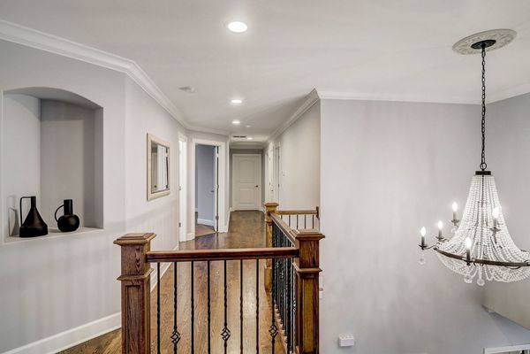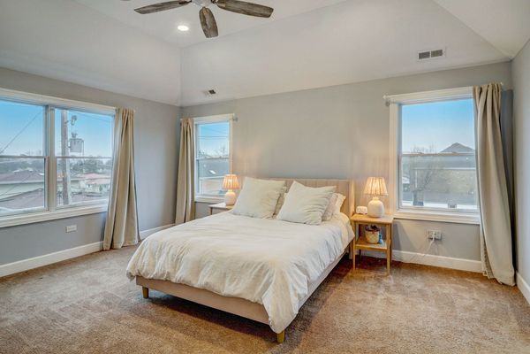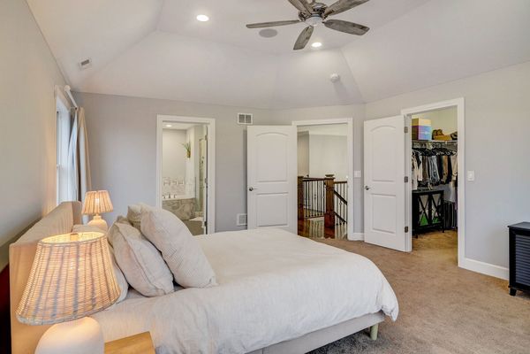805 N Emroy Avenue
Elmhurst, IL
60126
About this home
Magnificent 2020 construction home in Elmhurst! Under 1 Million?? And a 3 car garage?? You better believe it! This wonderfully updated home is move in ready and will impress even the most discerning buyer. The first floor features a spacious, open floor plan with hardwood floors throughout. The gorgeous white kitchen is perfect for entertaining complete with luxury Bertazzoni appliances. Plenty of cabinet and counter space for a master chef, and a butlers pantry leading into the dining room. Rounding out the first floor is a main level bedroom and attached en suite bathroom, suitable for guests or a related living situation. You will certainly be wowed by the second floor with four incredibly spacious bedrooms, most of which feature vaulted ceilings. The primary suite boasts a large walk in closet, and huge bathroom with jacuzzi bathtub, large shower, a double sink vanity and water closet. There is another generously sized bedroom with an en suite, and the other two bedrooms share the full bathroom in the hallway. You can't beat the second floor laundry room either! Spacious and room for more storage! There's opportunity to add instant value, with a room over the garage that is currently unfinished. Just needs electric, hvac, and drywall and you've got more instant equity in this already amazing home! This room could easily be an office space, 6th bedroom, or recreation room, you decide! The open unfinished basement is also waiting your finishing touches. What are you waiting for to become a part of the vibrant and welcoming Elmhurst community? Just a short drive away to downtown Elmhurst, expressways, shopping and more. Schedule a tour today!
