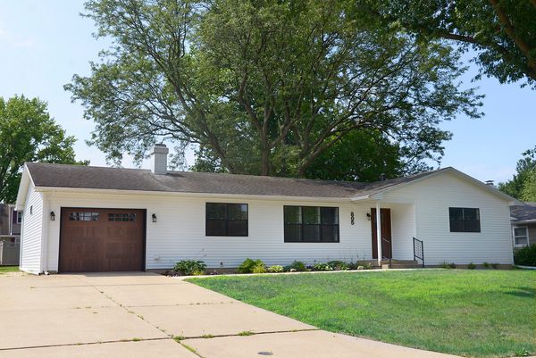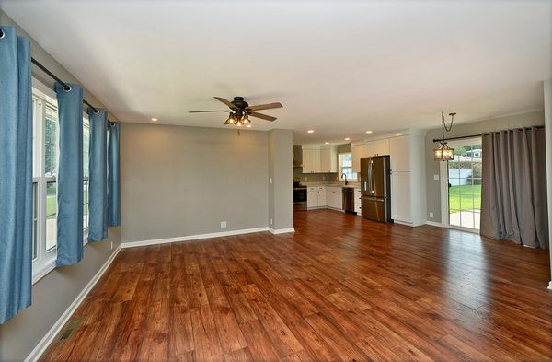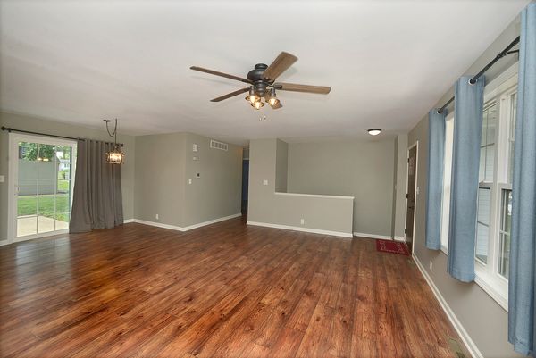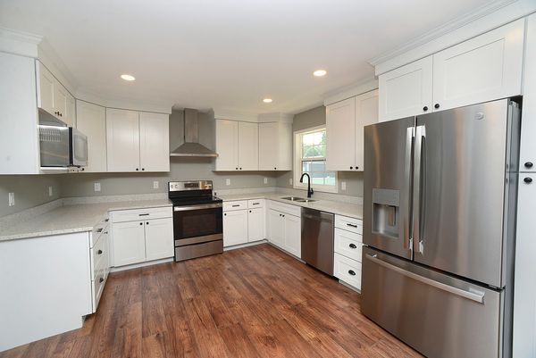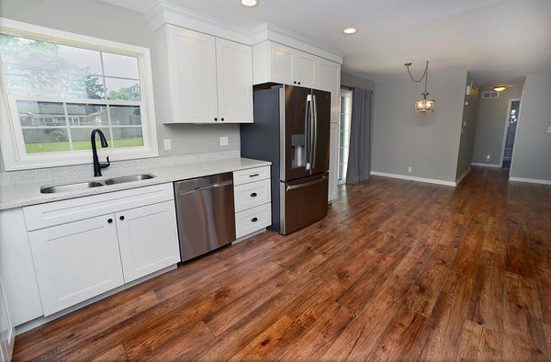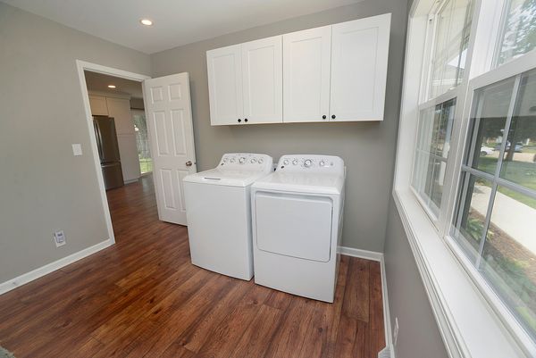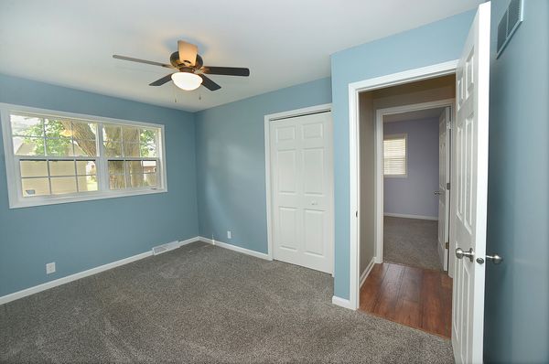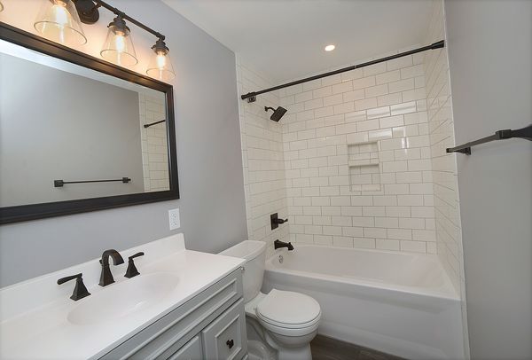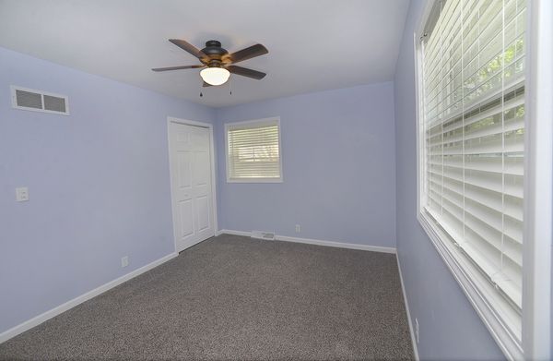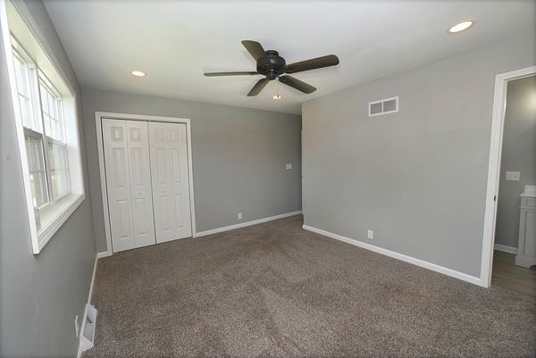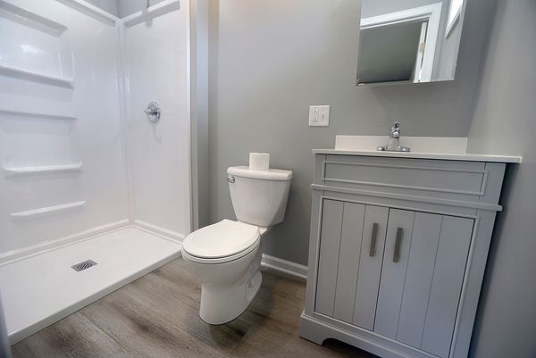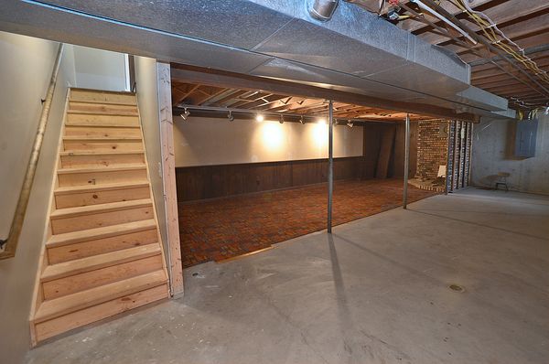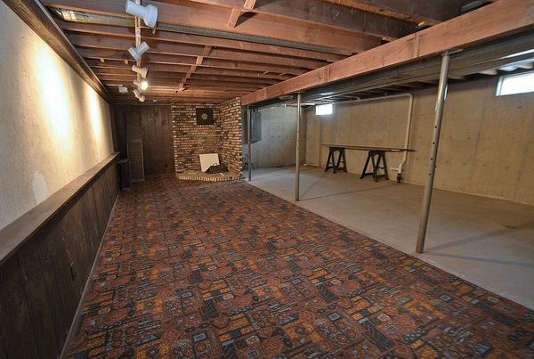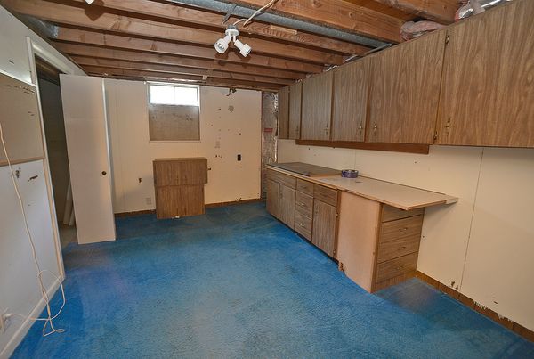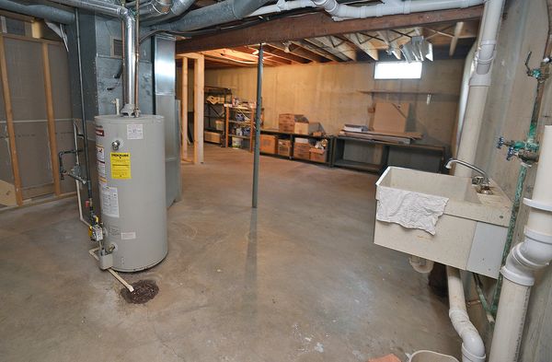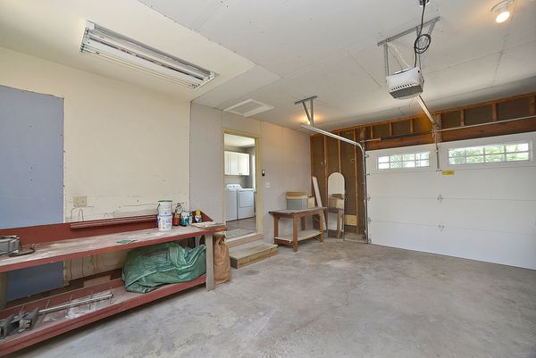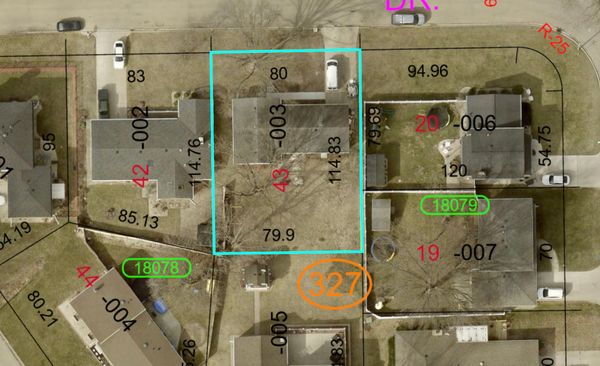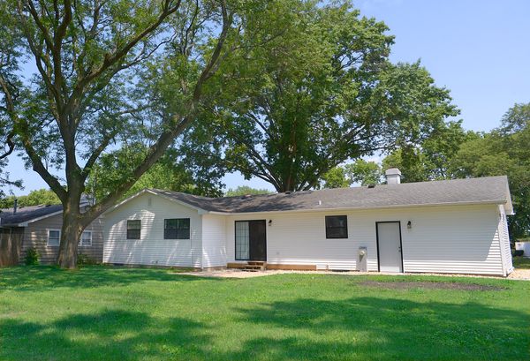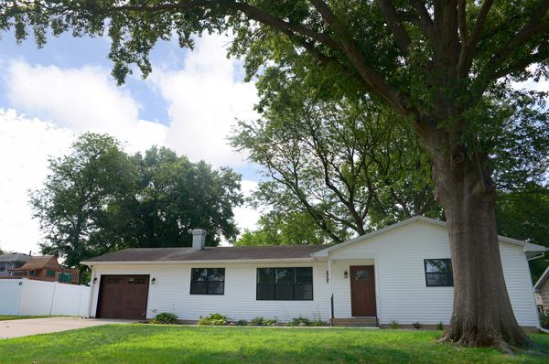805 Knottingham Drive
Ottawa, IL
61350
About this home
Welcome to this beautifully remodeled 3-bedroom, 2-bathroom ranch home situated in the sought-after southside of Ottawa. Every corner of this home has been thoughtfully updated, offering modern amenities and stylish finishes that cater to contemporary living. Key updates include brand new siding and windows, a new front door inviting you into a fresh, vibrant, open concept interior with fresh paint and new flooring throughout. The kitchen has been completely transformed with a new layout which includes new cabinets, Quartz countertops, and stainless steel appliances, creating a perfect space for culinary adventures. The open concept living area features a open living room and dining area with sliding glass door to the spacious backyard. The seller also modified the home to add a main level laundry area/mudroom off the attached 1-car garage. Three bedrooms, including the primary suite with private full bathroom, and two bedrooms with shared guest bathroom round out the main level. Both bathrooms have also been fully remodeled, featuring modern fixtures and finishes. Fresh paint throughout the home gives a bright and welcoming atmosphere. The basement is ready for future finishing. Other updates include upgraded 200 amp electrical service ensuring safety and reliability, along with a new furnace installed in 2020. The roof, approximately 5-6 years old, offers peace of mind for years to come. This move-in ready home on Ottawa's desirable southside is a rare find. Don't miss the opportunity to make it yours and enjoy a lifestyle of comfort and convenience. Schedule your showing today!
