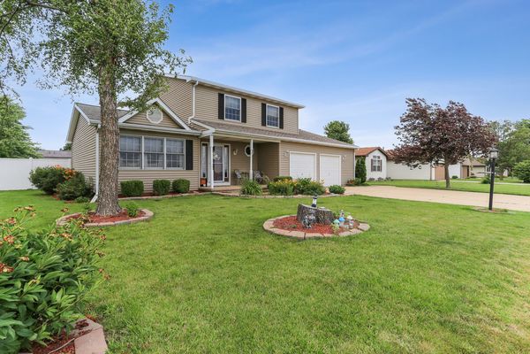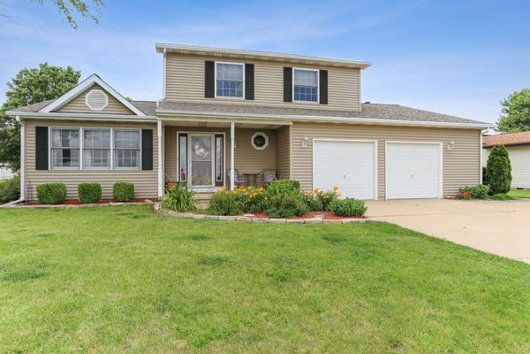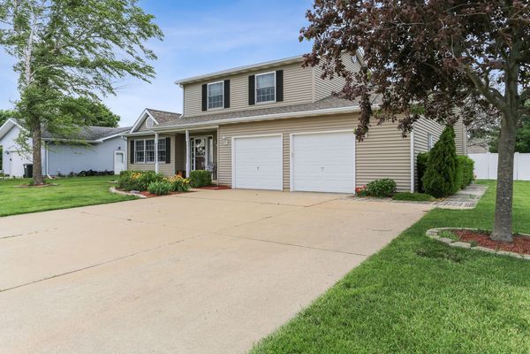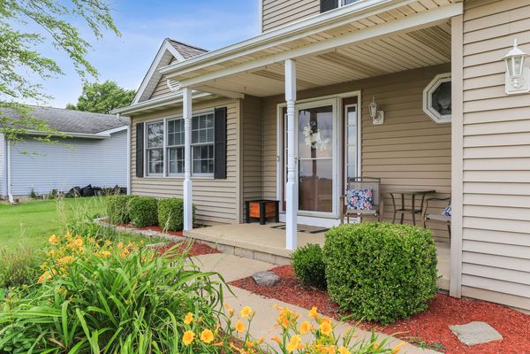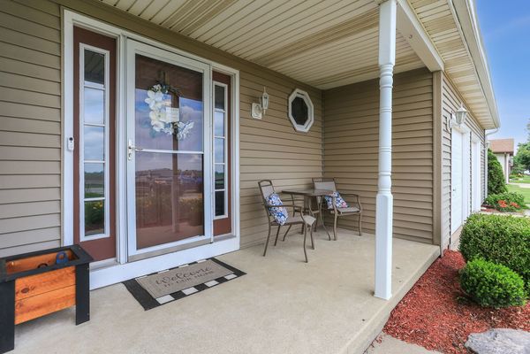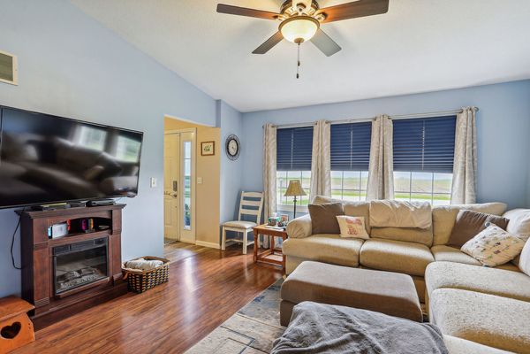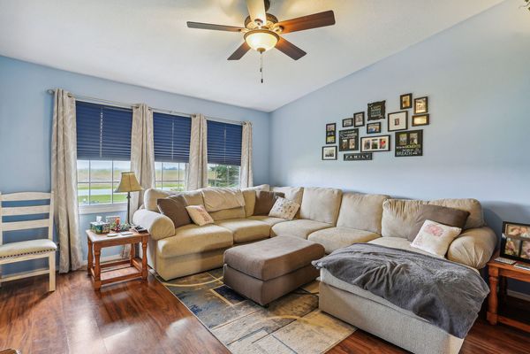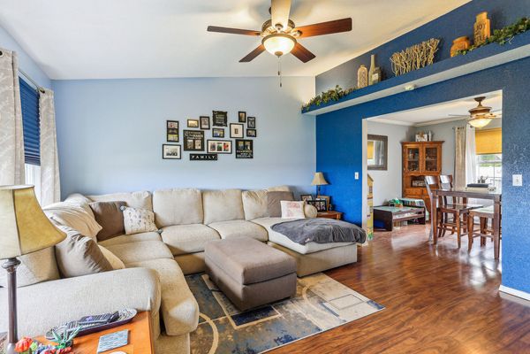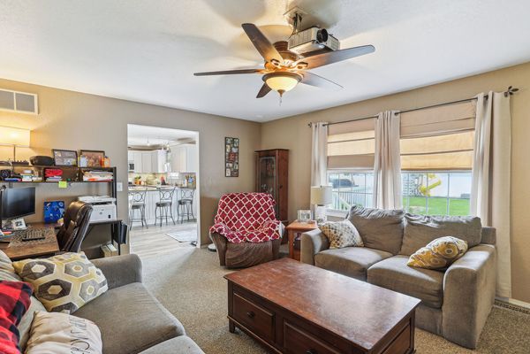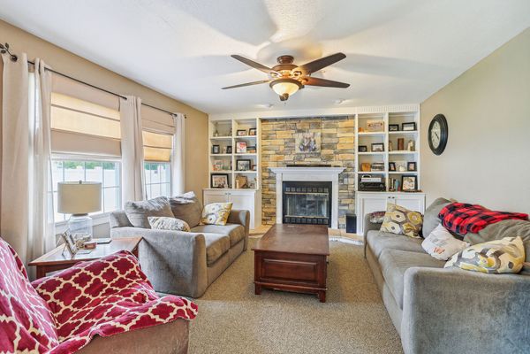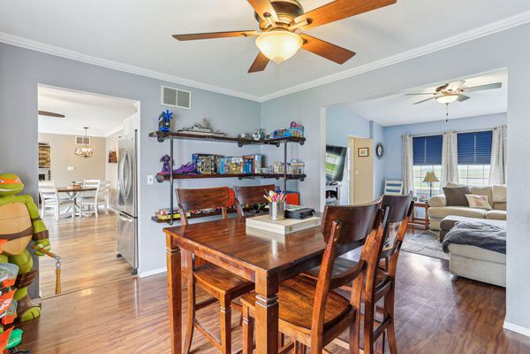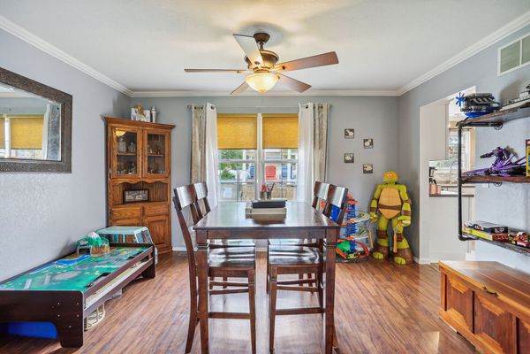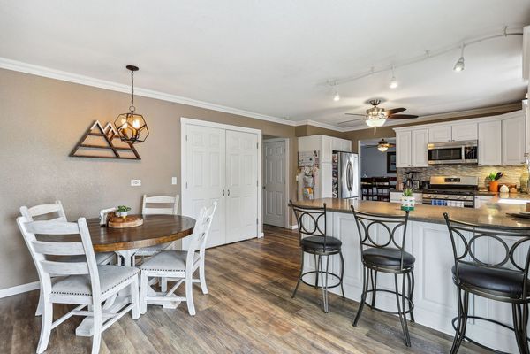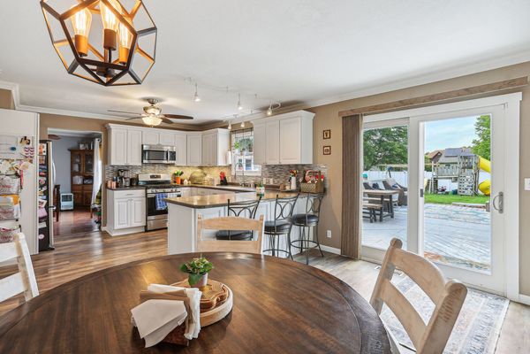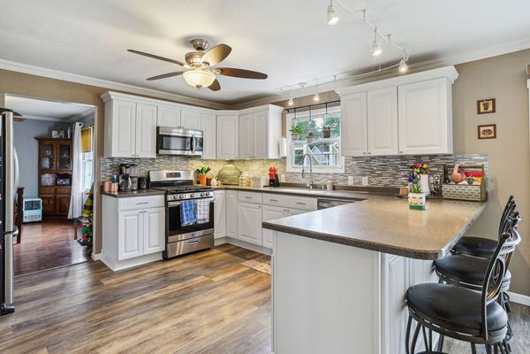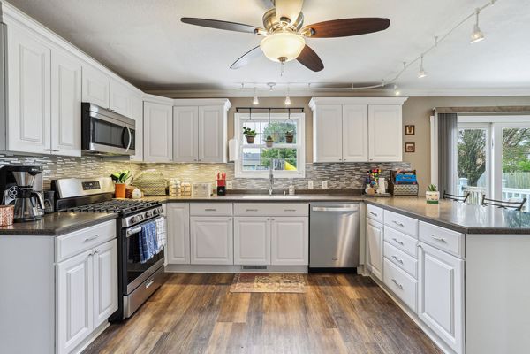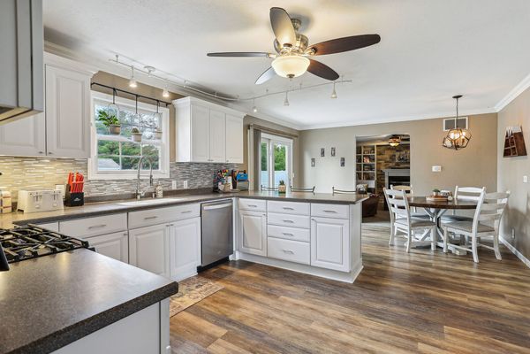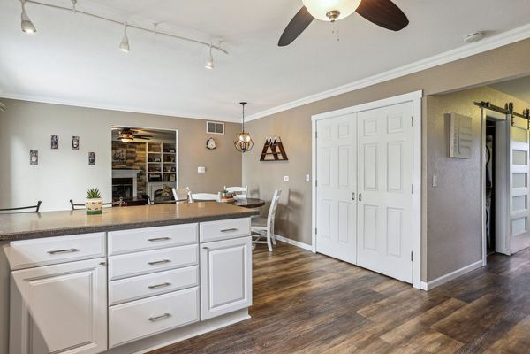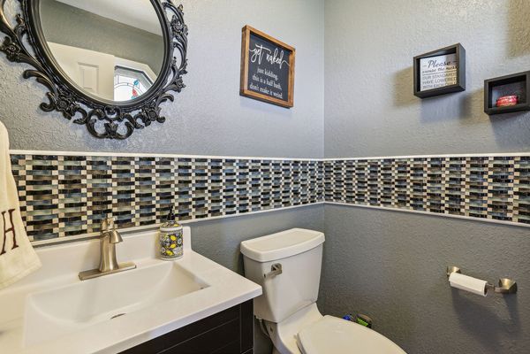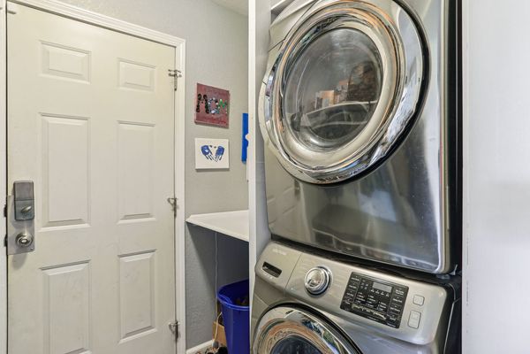804 E BENHAM Street
Tolono, IL
61880
About this home
Welcome to this beautiful 3-bedroom, 2.5-bathroom home located in the highly desirable Unity school district. This meticulously maintained home features a fully renovated furnace (2020) and a complete AC unit overhaul with condenser and lines correction (2022), backed by a 10-year warranty on all parts. The interior showcases stunning LVP flooring (2020) and a recently remodeled master bath (2024). The second bathroom was updated in 2022, and the bedroom windows were replaced in 2018, ensuring a bright and modern living space. The roof was also replaced in 2018 for added peace of mind. Outdoor enthusiasts will love the pool deck (2022) and the brand-new pool (2023), with an extra pump stored in the shed as a backup. The kitchen is fully updated with new backsplash (2022), dishwasher (2021), oven (2022), microwave (2021), and brand-new cabinets. Entertain guests in the private backyard, enclosed by a privacy fence. Additional features include a remodeled laundry room (2022) and new shingles on the shed (2023). The garage is equipped with a built-in workbench, providing ample space for projects, though the mobile workbench is not included. This move-in-ready home is just waiting for its new owners. Don't miss out on this fantastic opportunity!
