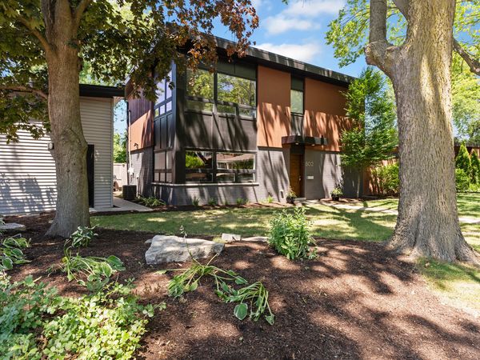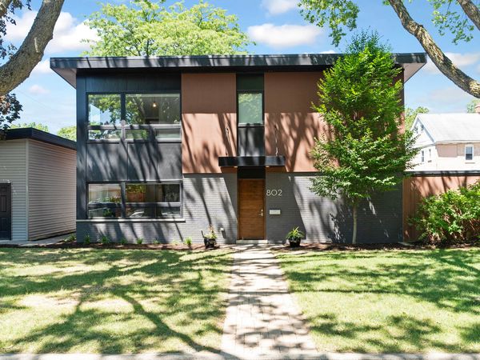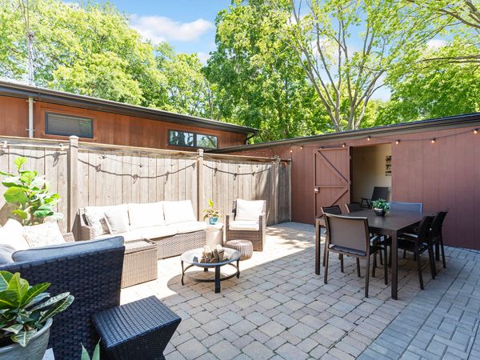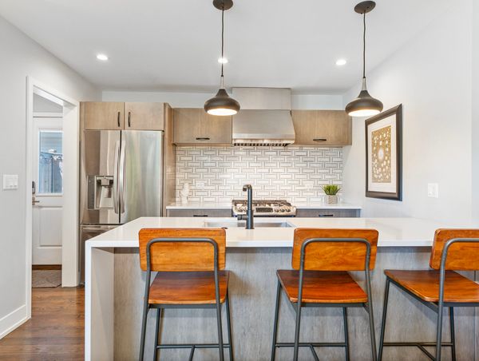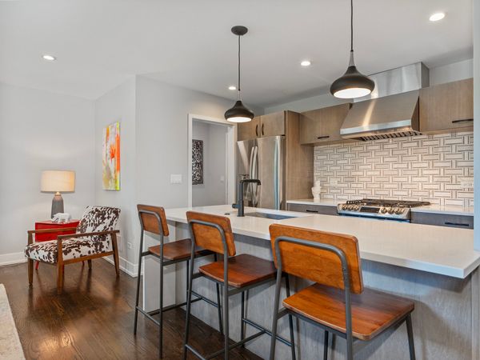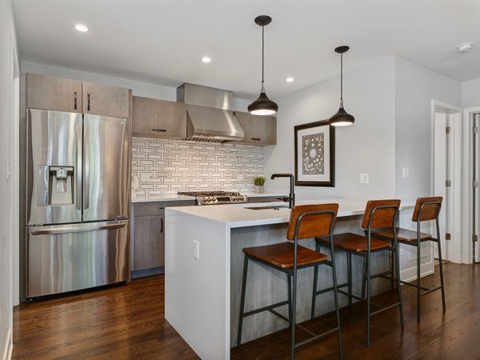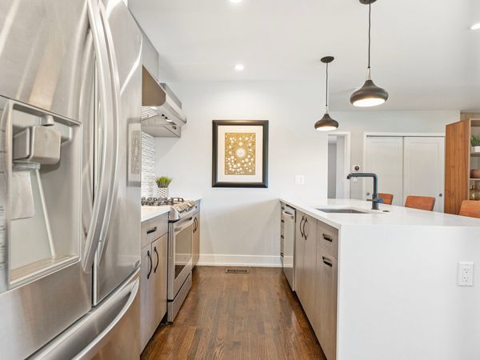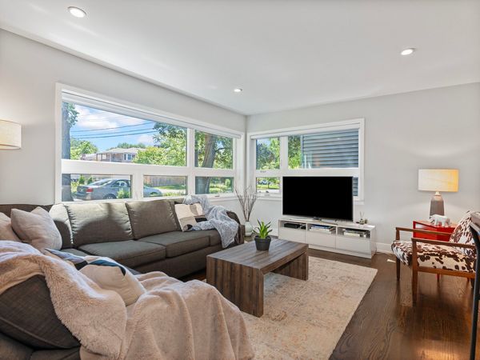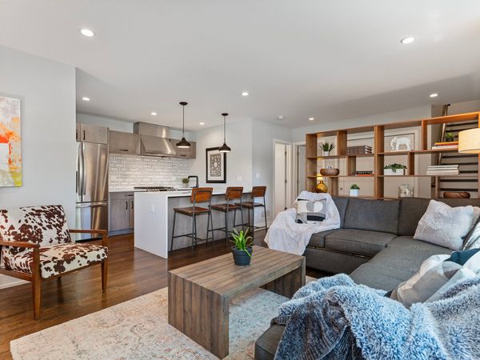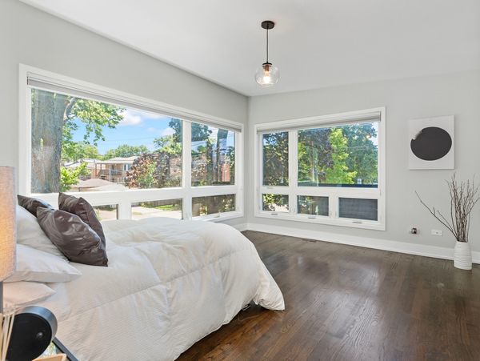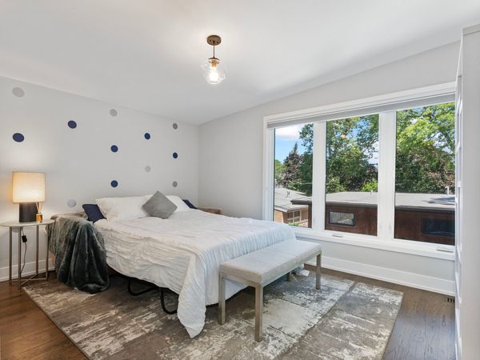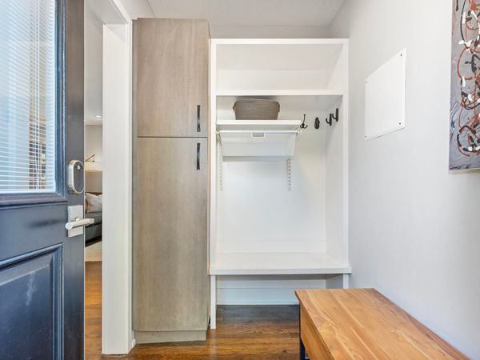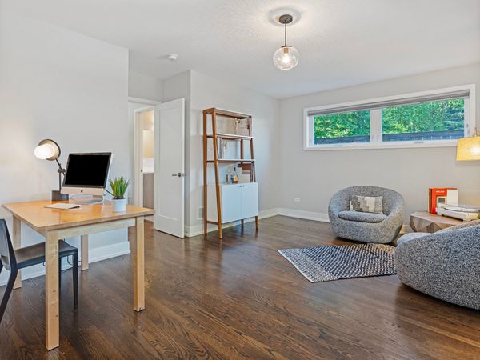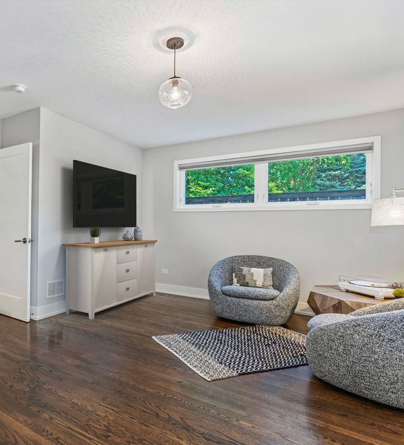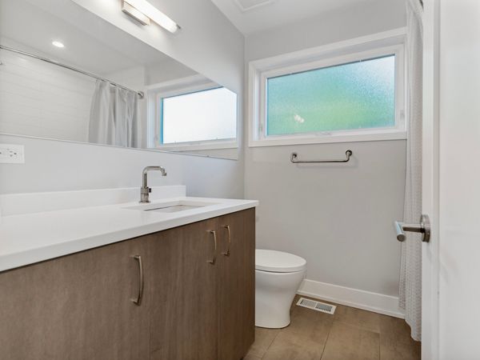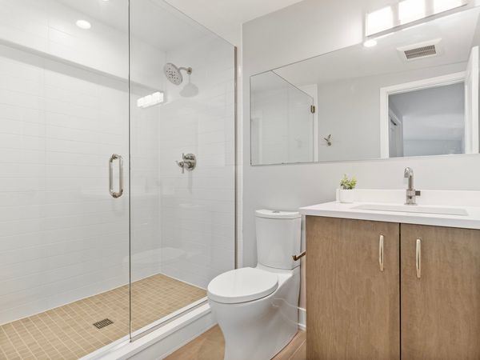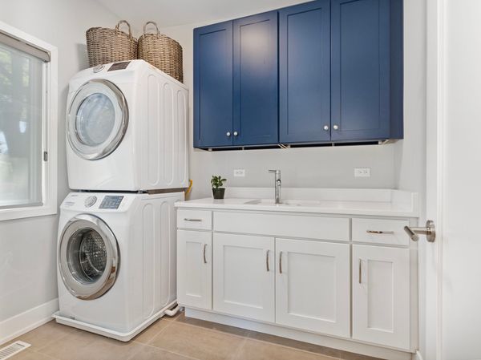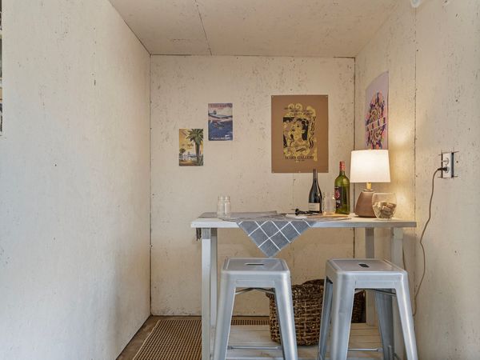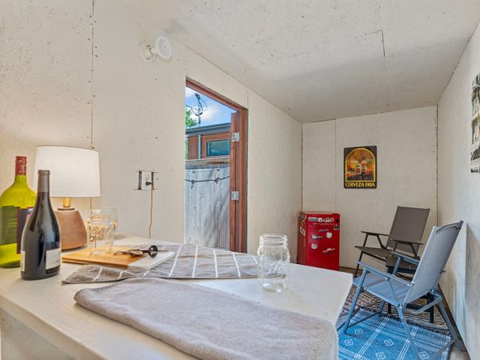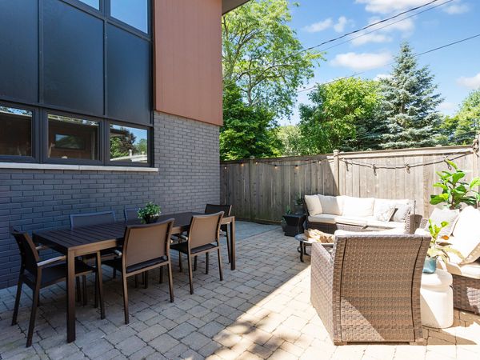802 Dewey Avenue
Evanston, IL
60202
About this home
Sophisticated finishes meet mid-century modern architecture in this stunning 3 bed, 3 bath home. Completely rebuilt in 2017, this stylish home offers low maintenance living for years to come. Open concept main level with a European inspired designer kitchen featuring quartz waterfall counters, hand-crafted cabinets, custom tiled backsplash, expansive island and gorgeous hardwood flooring that continues throughout the home. Spacious combo living/dining space and mudroom with pantry and built- ins. Oversized main level bedroom with huge wic and adjacent full bath could readily double as an office/family room or in-law arrangement. The well thought out second level offers 2 fabulous ensuite bedrooms each with their own updated full bath and ample closet space. All closets and the pantry include Elfa customizable storage systems. Convenient 2nd level laundry with new cabinetry and storage area. Fantastic curb appeal with a modern brick and vertical cedar sided exterior and professional landscaping. Secluded paver patio is perfect for quiet nights or entertaining friends and includes an attached garden shed that currently serves to extend the outdoor space as a welcoming lounge. Second fenced outdoor space would be ideal for a garden or flower beds. Detached one car garage with vaulted ceiling and storage loft. Situated on a quiet tree lined street with abundant parking, a quick walk to well rated Washington School and the Robert Crown Community Center, and minutes to the lakefront and Metra.
