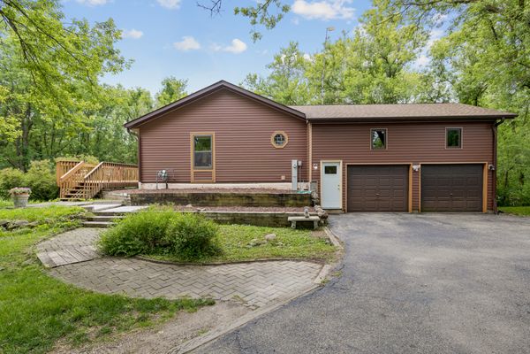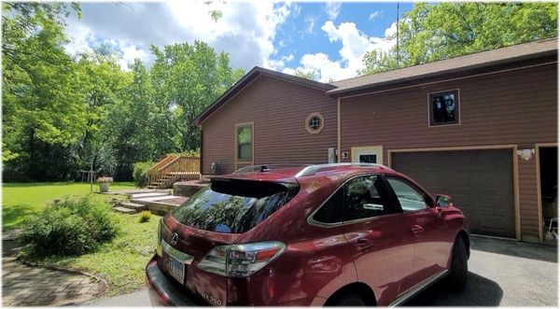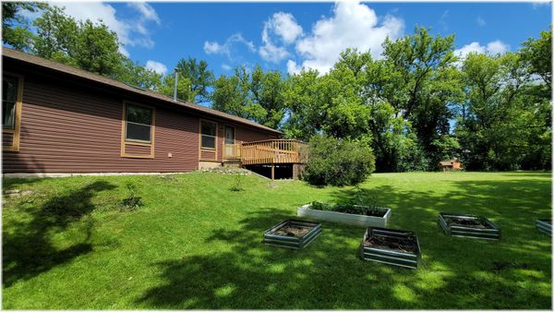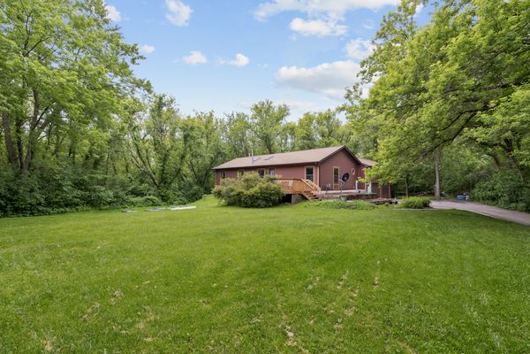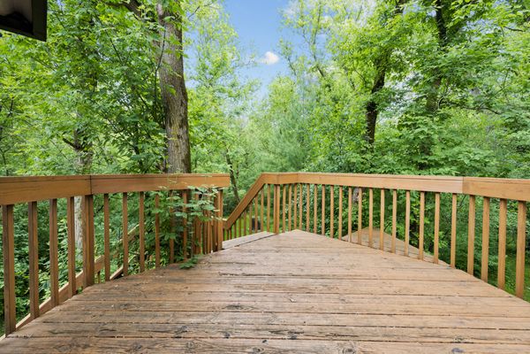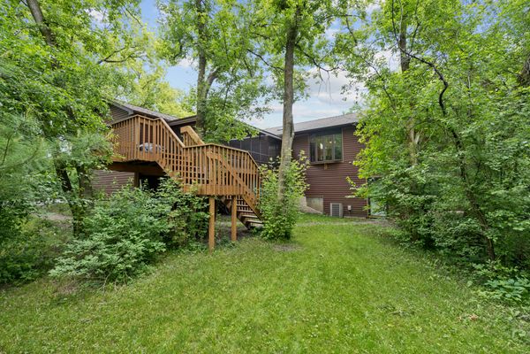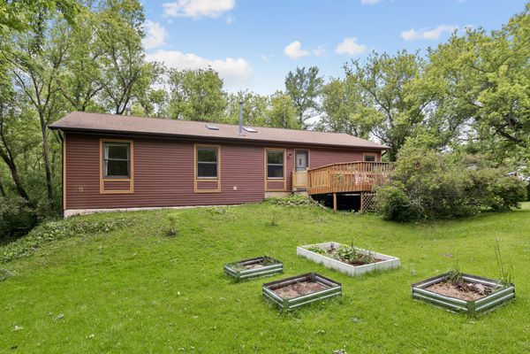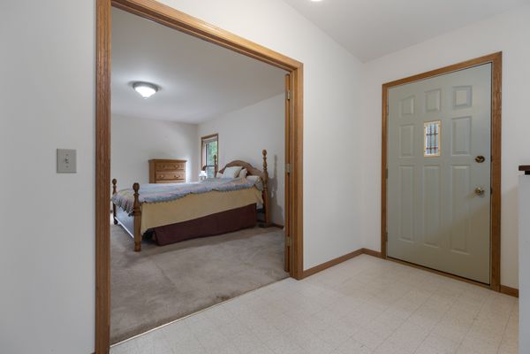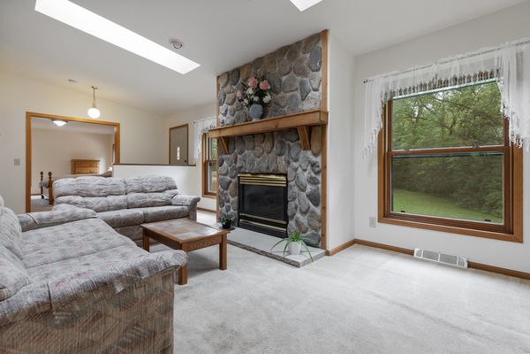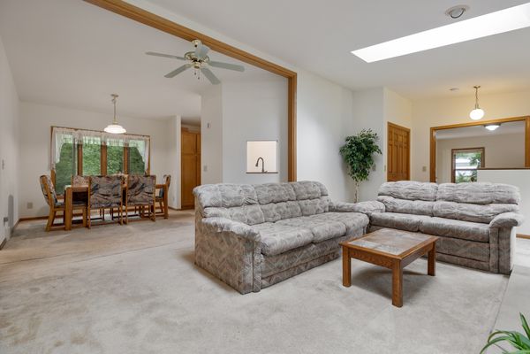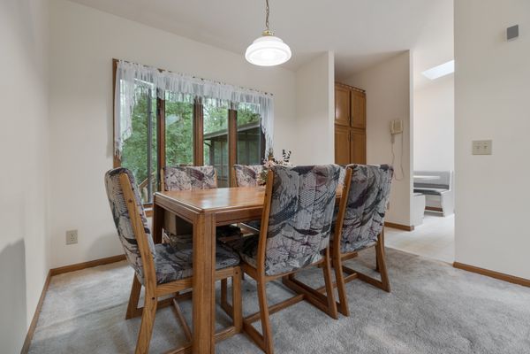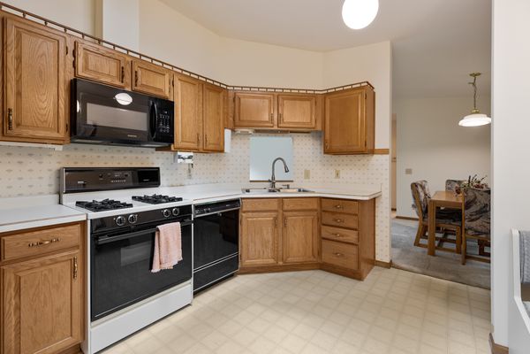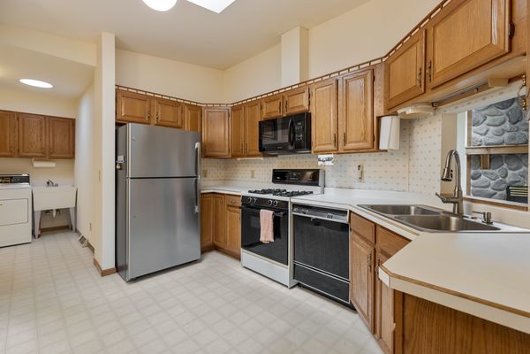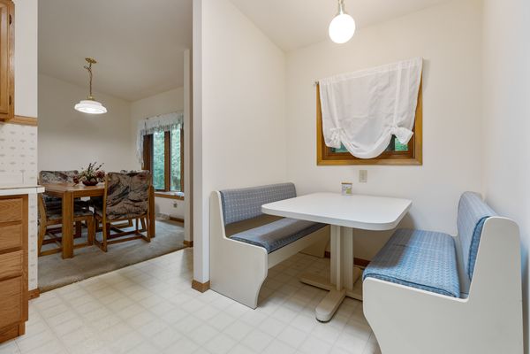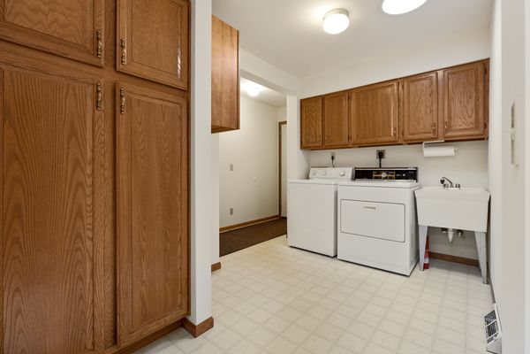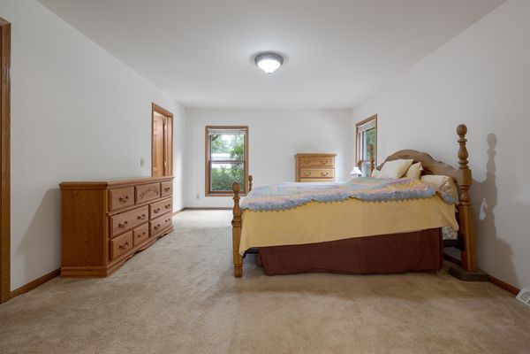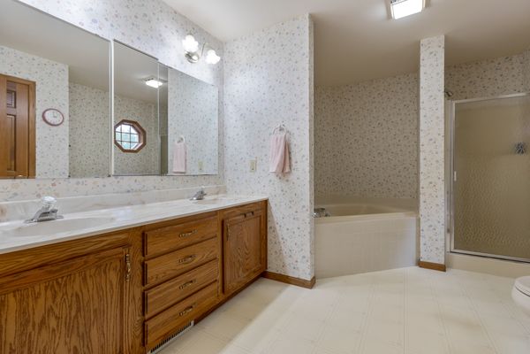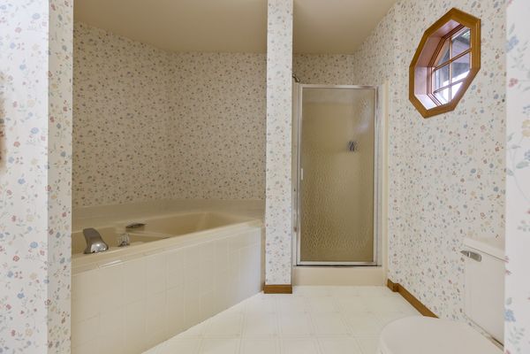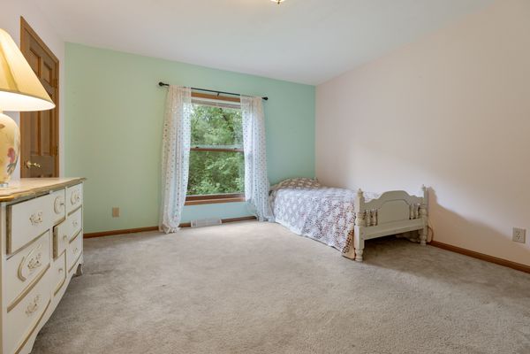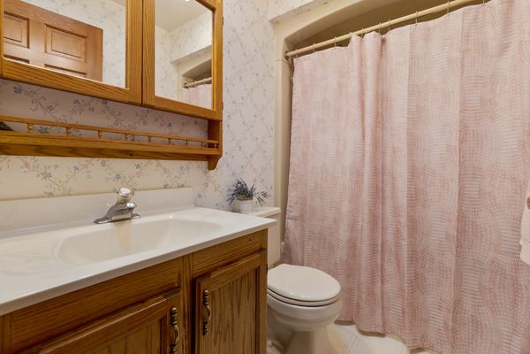8015 S Hill Road
Marengo, IL
60152
About this home
Check out the video tours of this lovely original owner custom one-of-a-kind 3 bedroom 2 bath home, plus basement in-law suite with additional bedroom, bath and kitchenette, on 2.4 acres that will make you feel like you're on vacation all year long! In winter enjoy the stone-faced gas fireplace flanked by 2 large windows with a view of the serene tree-lined front yard. In summer enjoy the screened-in porch with a tree-top view of the serene back yard. This home boasts 220 electricity, gas heat and central air. Dry walk-out basement has never flooded and has perks you must see for yourself. Generator transfer switch is installed next to upgraded circuit breaker boxes and a hand-pump is installed in the well so if the electricity is down you can pump water from the well. Easy-access septic tank recently pumped and functioning normally. Also includes raised beds for gardening and in this unincorporated area you can raise chickens or goats if you'd like. There are so many possibilities for how you can enjoy this house. Owner sad to leave but retirement calls for downsizing.
