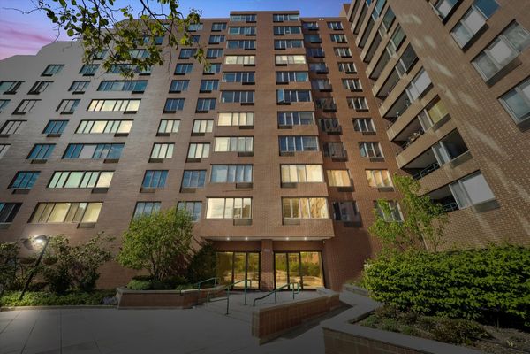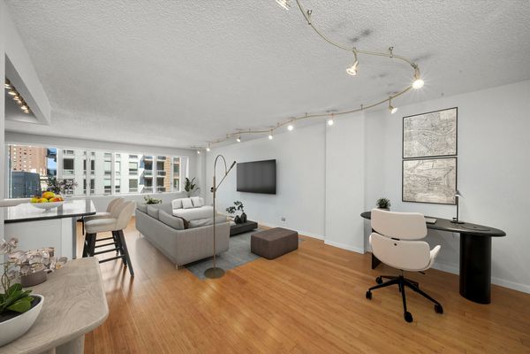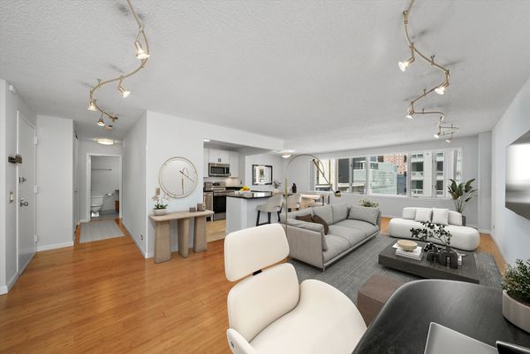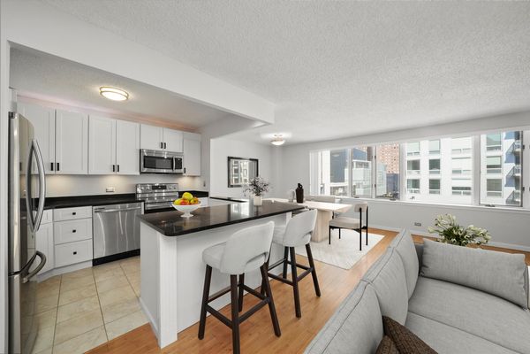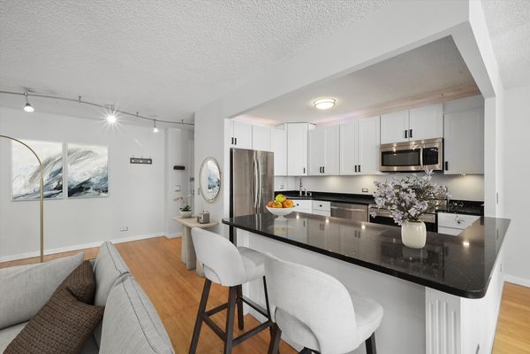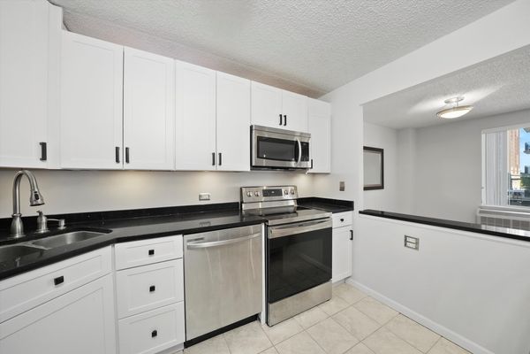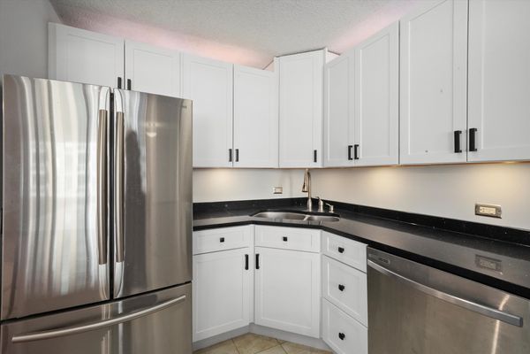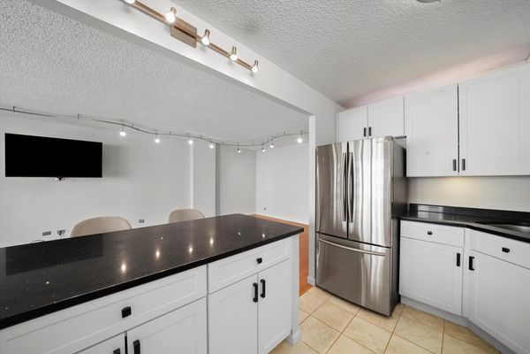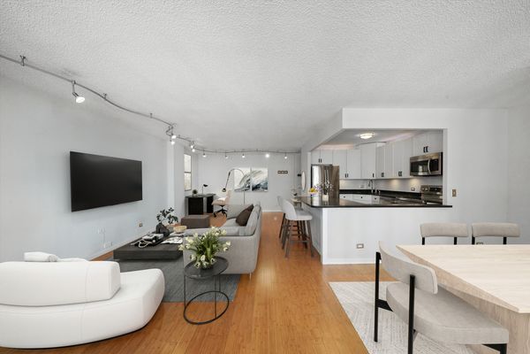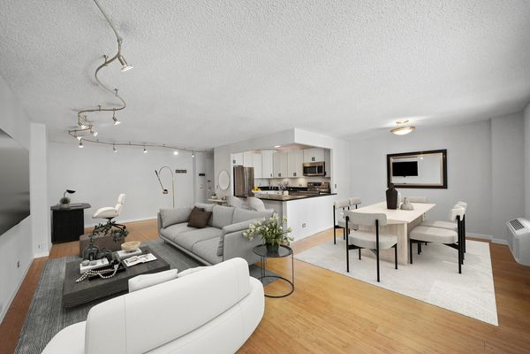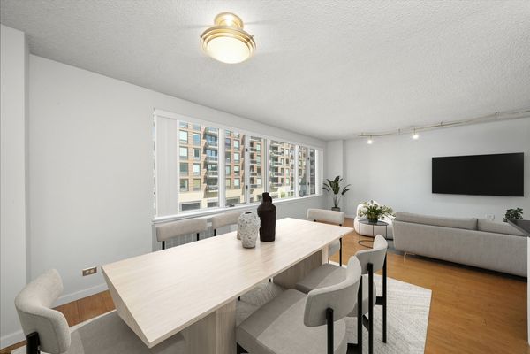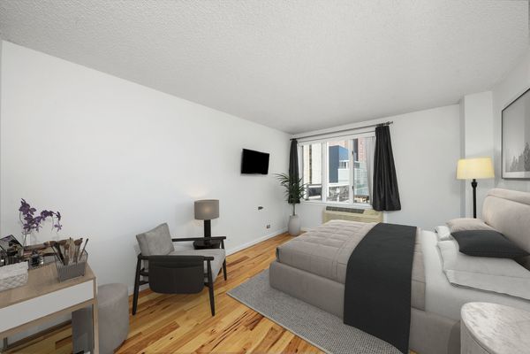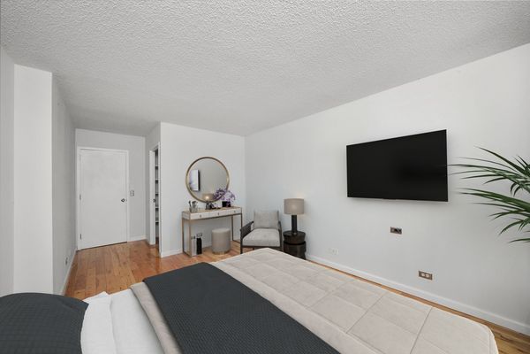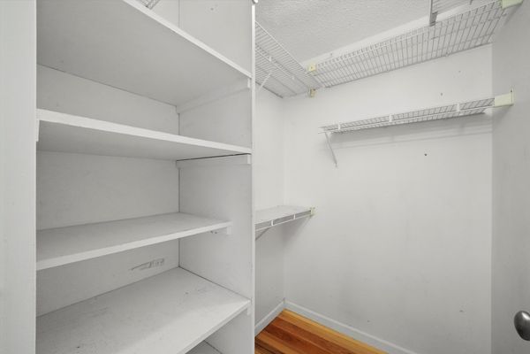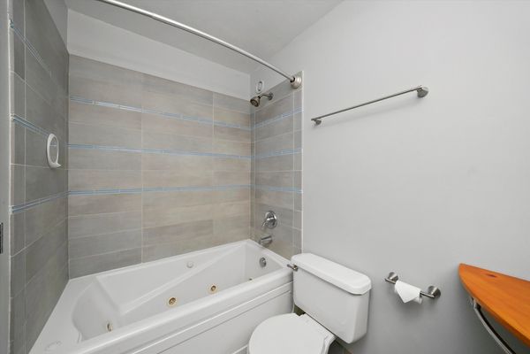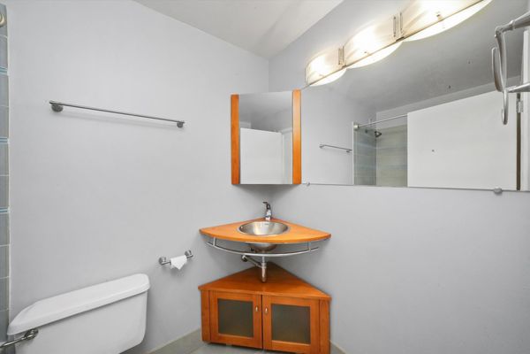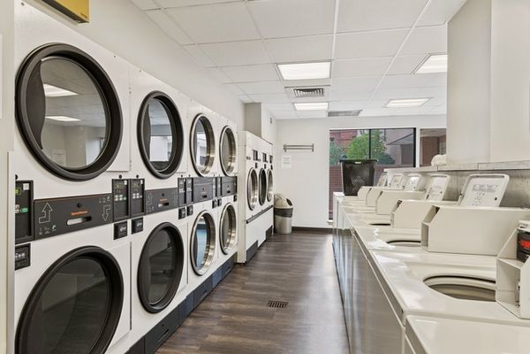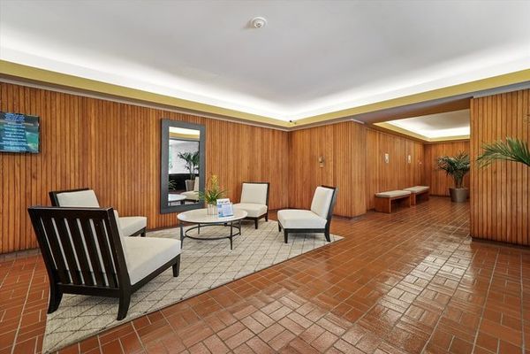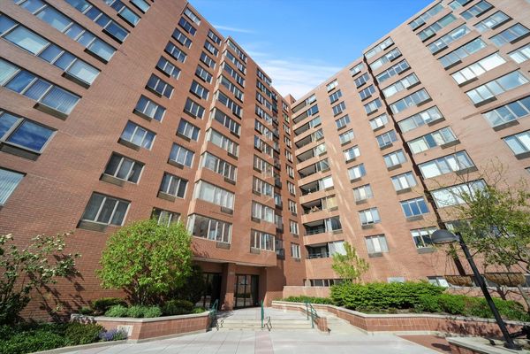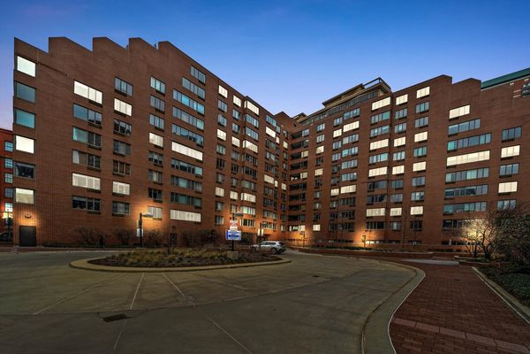801 S Plymouth Court Unit 403
Chicago, IL
60605
About this home
Amazing opportunity to own an immaculate and beautifully updated 1 Bed / 1 Bath Unit at The Terraces of Dearborn Park! This sunny east facing home features large windows that flood the living space with natural light and highlight east views down 8th St of Grant Park and Lake Michigan! Enter and enjoy the wide-plank engineered wood floors, updated light fixtures, 8' ceilings, large closets for plenty of storage, and an amazing 900 Sq Ft layout that accommodates a formal dining area and home office in addition to the kitchen and living room! The kitchen showcases modern white cabinetry w/ new hardware, LED up and down lighting, updated stainless steel appliances, granite countertops, a breakfast bar and ample room for a dining table! The primary bedroom houses a large walk in closet and easily fits a king size bed, night stands, dressers, and a seating/vanity area. Bathroom has been updated with a beautiful grey large format tile w light blue glass accents and includes a jetted tub! The building recently renovated its lobby, laundry room, community room, and elevators. HOA includes Basic Cable and Gigabyte Internet in addition to water, a large storage cage, exceptional on-site management, maintenance and part-time door person in the evenings. Parking is available both to rent or purchase separately in the attached garage. No car? No problem! Printers Row is one of only a few areas of the city that receives a 100 Walk score, 100 transit score and a 95 bike score with direct and easy access to the Lakefront, Museum Campus, shopping at Trader Joes's, Whole Foods, Roosevelt Collection, the shops at Canal, and the Loop!
