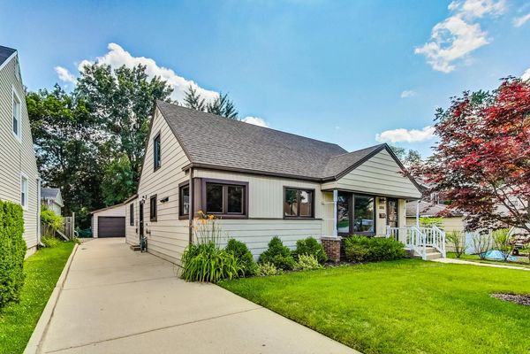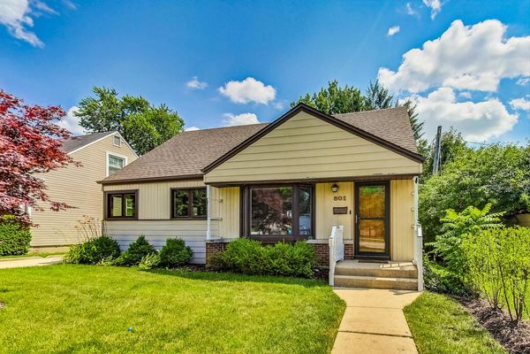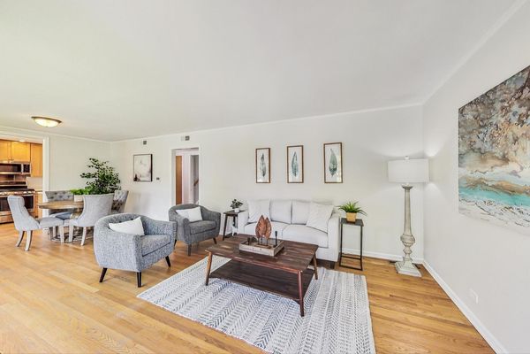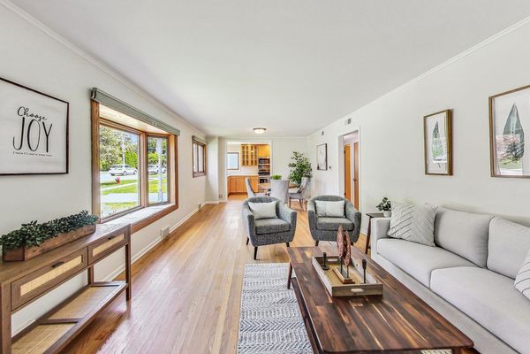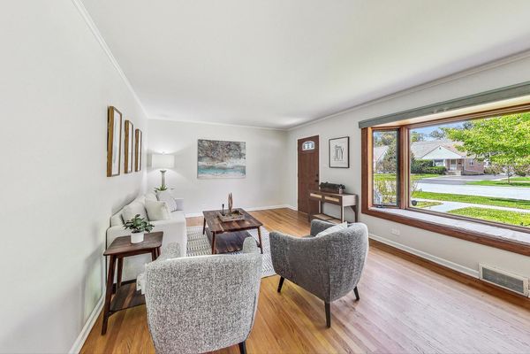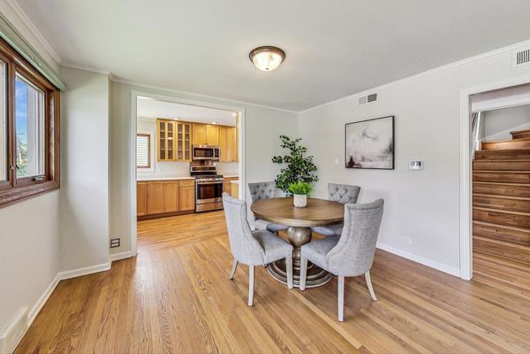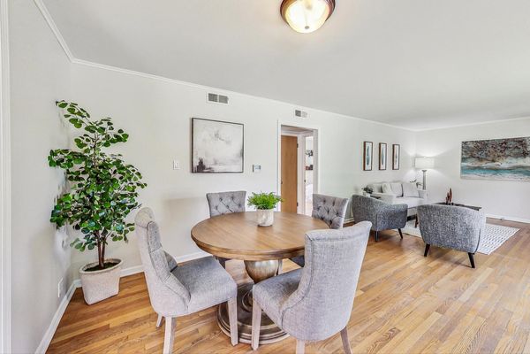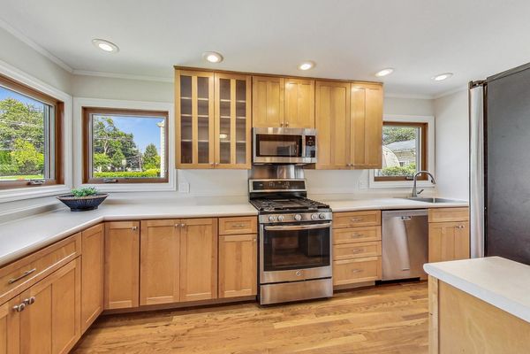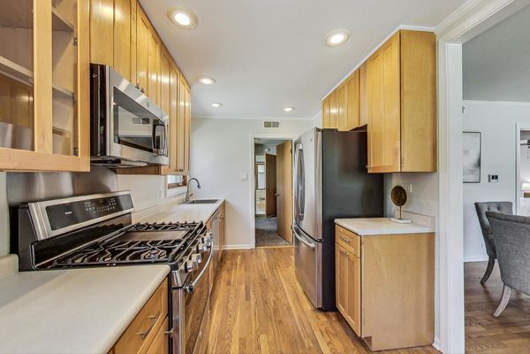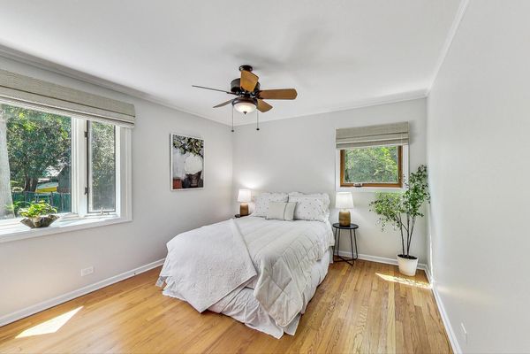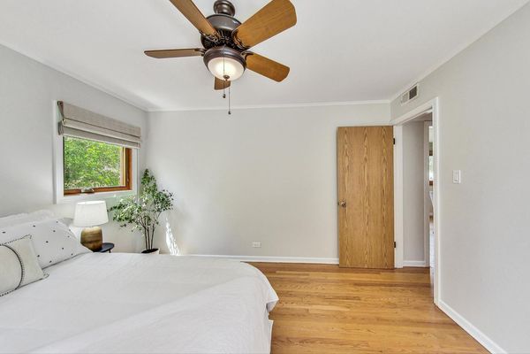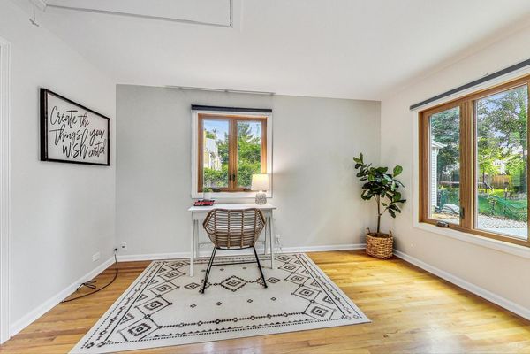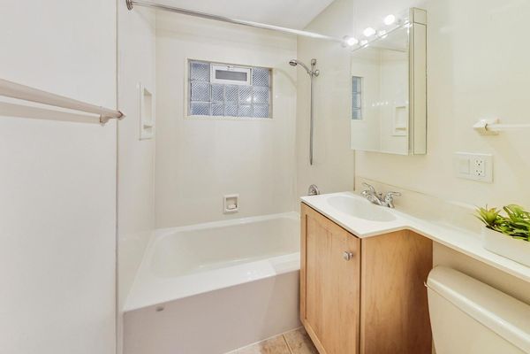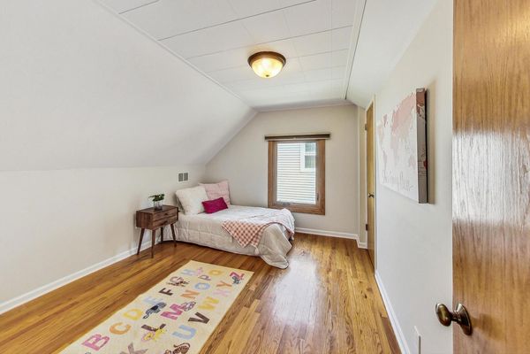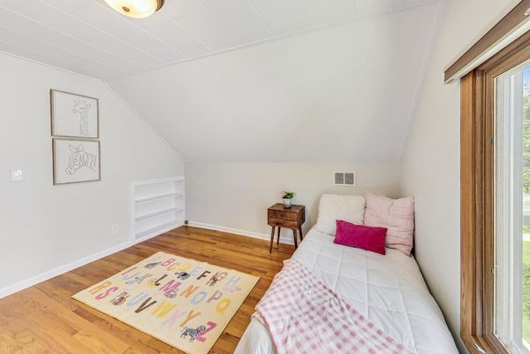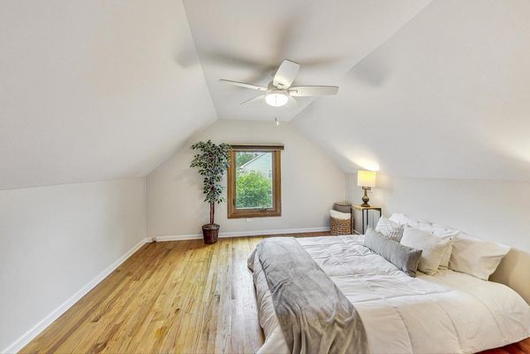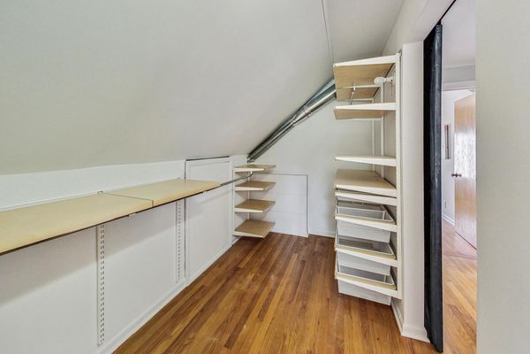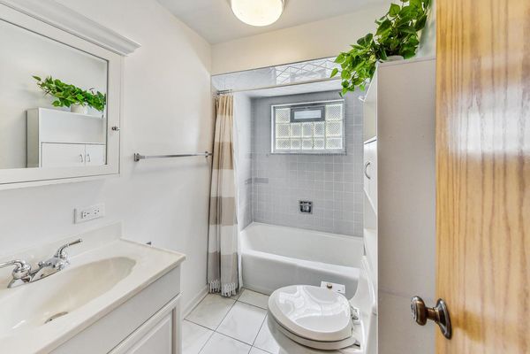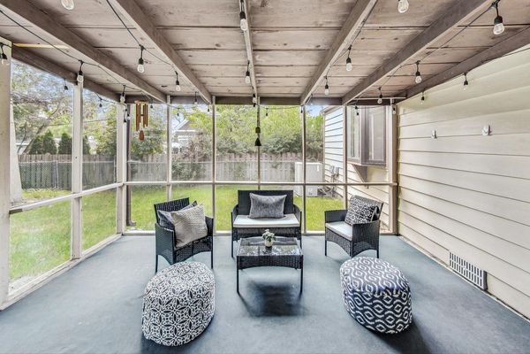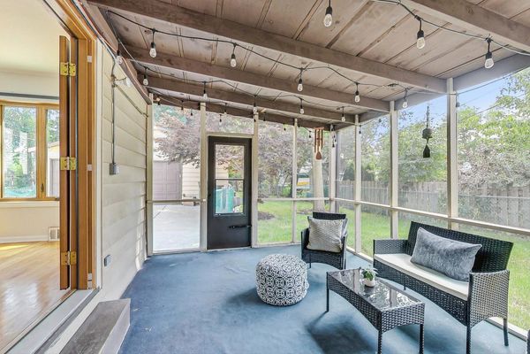801 E Oakton Street
Arlington Heights, IL
60004
About this home
LOCATION! SCHOOLS! SCREENED-IN PORCH! AND A 2-CAR GARAGE! Stunning 3 bedroom plus office, 2 full bathroom home situated on an EXTRA DEEP LOT in THE HEART OF ARLINGTON HEIGHTS! This home features NEW electrical, fresh paint, and landscaping. Exceptional layout and an even better LOCATION! Short walk to highly sought after schools, as well as several parks, this home offers convenience and modern comfort. Step inside to a seamless bright and airy floor plan with gleaming hardwood floors throughout. The gourmet kitchen is designed with style and optimal functionality, featuring quality 42" cabinets, stainless steel appliances, and ample space to prep, serve, and store. Entertain with ease in the adjacent dining and living room, highlighted by a fabulous bay window. First-floor bedroom with ample closet space and a serene view of the backyard. A convenient combo mud and laundry room keeps everyone's things organized, while the dedicated office provides an ideal work-from-home setup or extra play space. The WOW factor of the screened porch allows you to lounge or dine comfortably while taking in breathtaking backyard views. Sprawling, fully fenced backyard offers plenty of space to run around and play, perfect for summer gatherings! Upstairs, discover 2 generously sized bedrooms, 2 impressive walk-in closets, and a modern full bathroom. NEWER ROOF (2018) and WINDOWS (2017/2018). 2-car detached garage adds to the convenience and provides additional storage solutions. Top rated schools include Olive-Mary Stitt Elementary, Thomas Middle, and Hersey High School. Close to booming downtown Arlington Heights dining, shopping, the Metra, library, and more! Simply nothing to do but move in. Welcome home!
