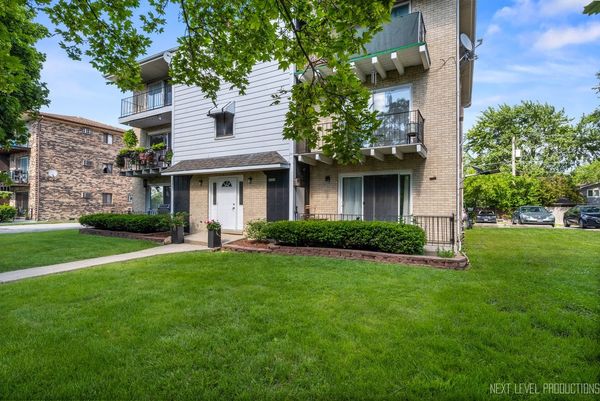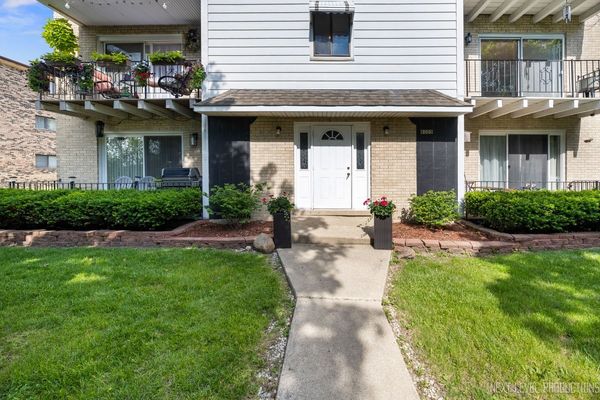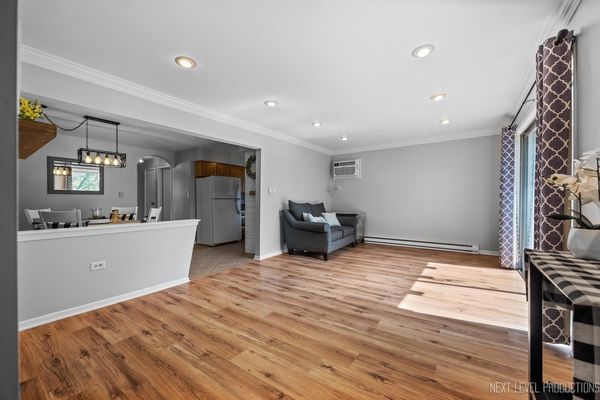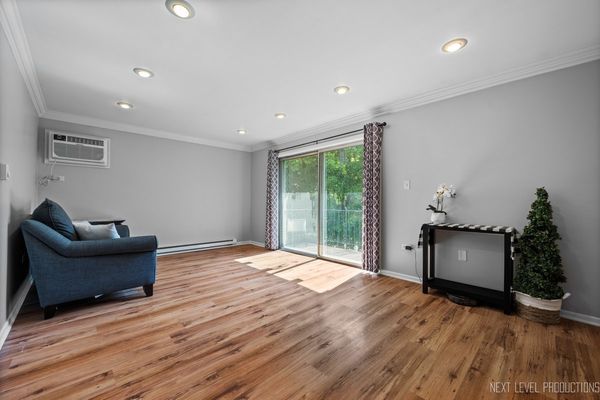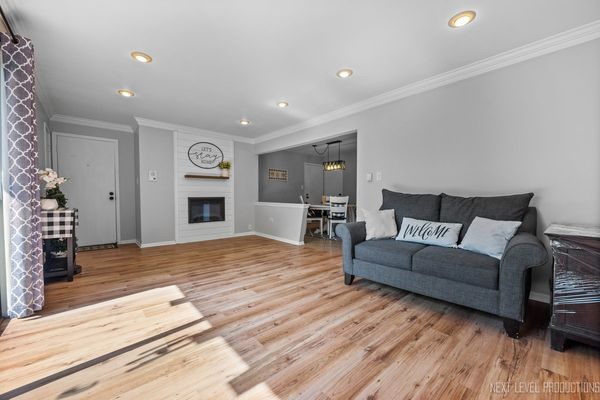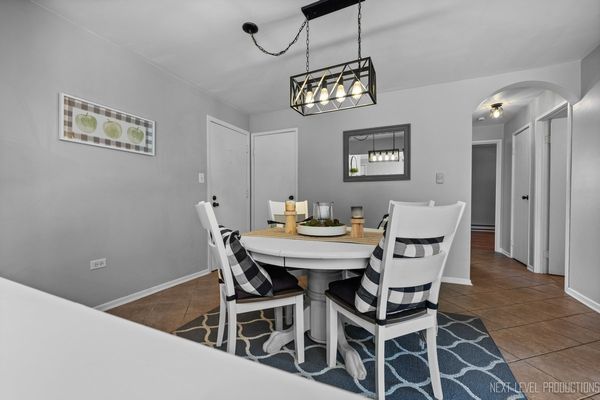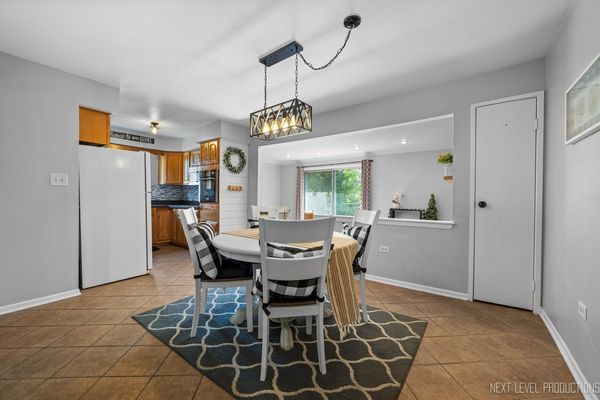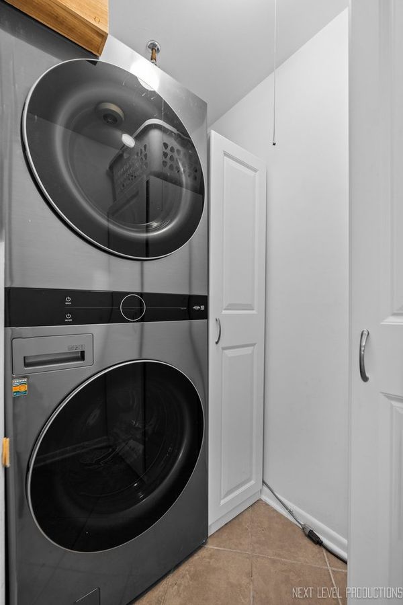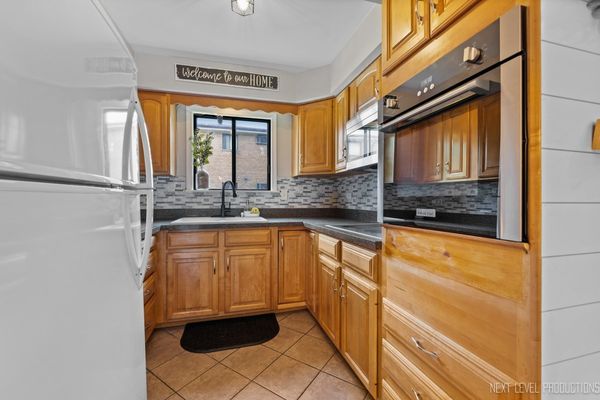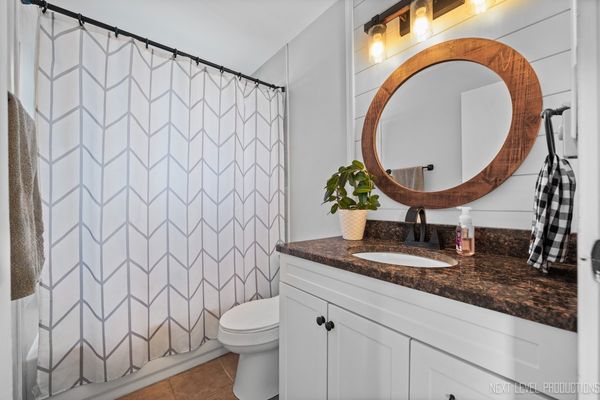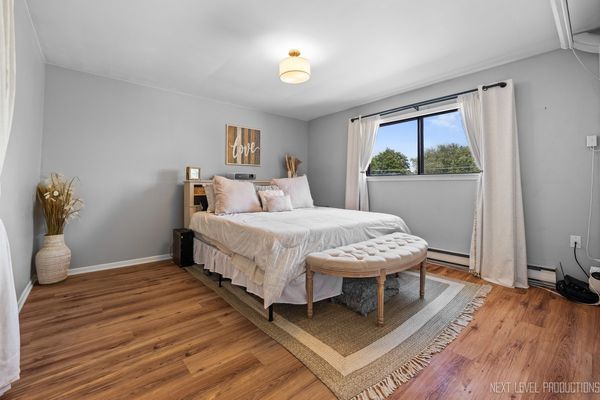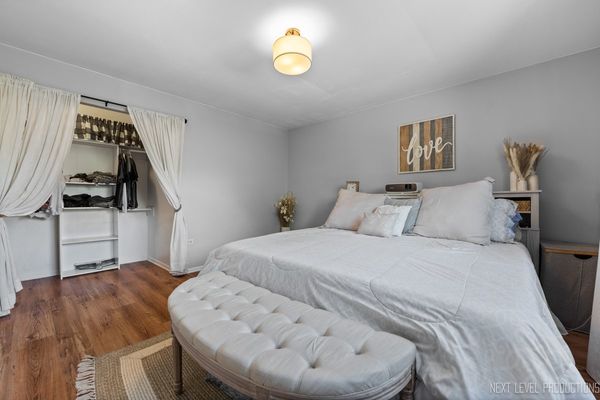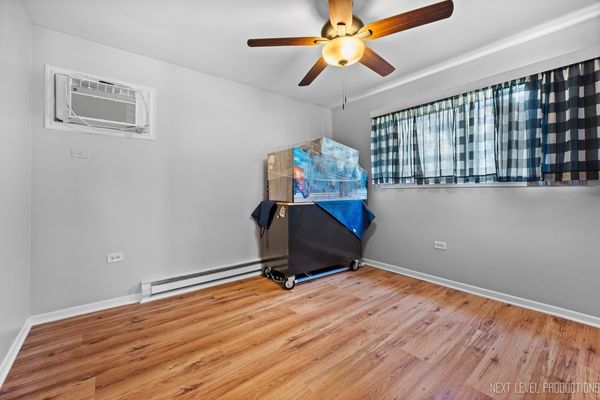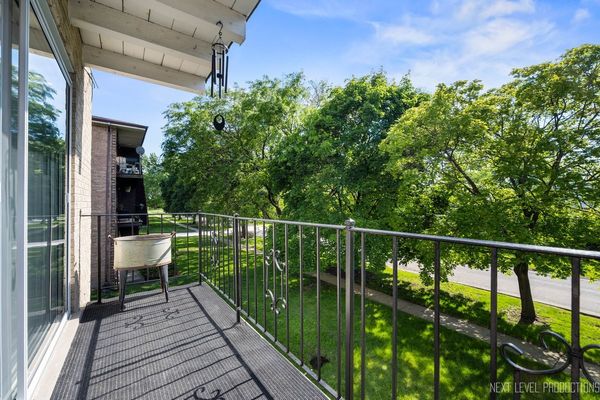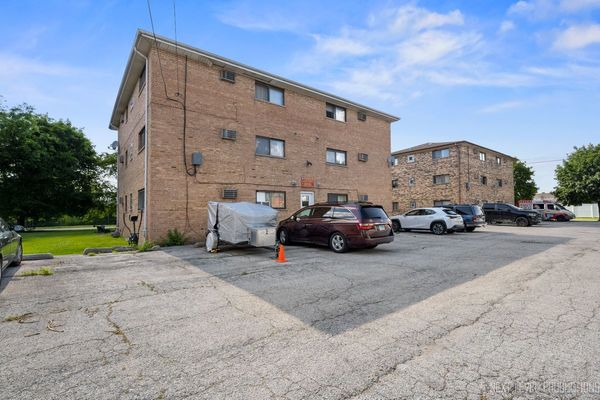8009 BELOIT Avenue Unit 2B
Bridgeview, IL
60455
About this home
Rentable with a very low assessment fee! Great for investors! Move-in ready! Two spacious bedrooms and a brand new in-unit, smart-stackable LG Stainless Steel Washer & Dryer. Very clean and full of upgrades. All of this for less than $150K! Updates include recently remodeled bathroom (2023), newer electric fireplace with mantel and shiplap (2022), new SS oven and built-in microwave, new light fixtures & hardware, newer living room and bedroom floors, new A/C units, heating units in living & dining rooms (baseboard style, individual heat control in every room). Master-bedroom with walk-in closet, plus a multitude of storage... linen closet, pantry closet, coat closet. Additional walk-in closets off of the living room, and large closet off of dining room. Recessed lighting in Living Room. Brick/Secure Building. Enjoy the beautiful view from the spacious balcony. Condo comes with two assigned parking spaces in the back of the building. Guest parking also available. Large park with great playground and swimming pool closeby. Located on a quiet, tree-lined street close to shopping, restaurants and more. Bring your buyers and show with confidence!
