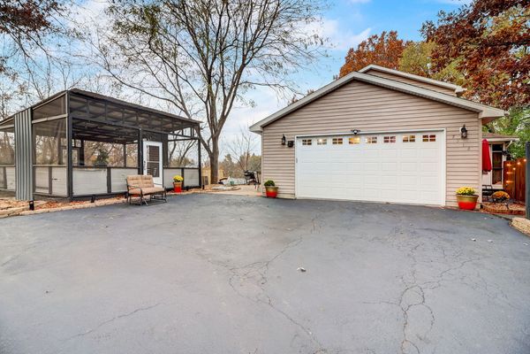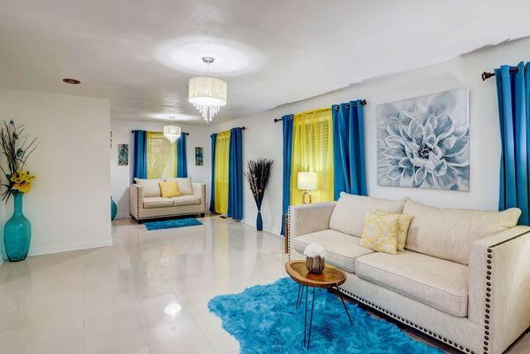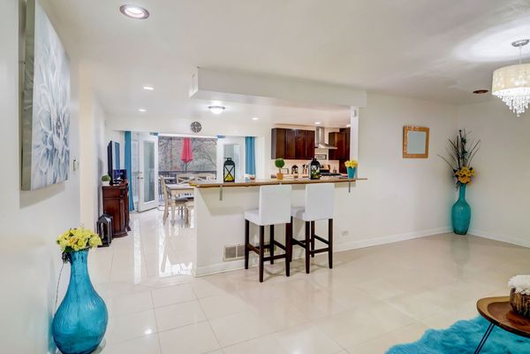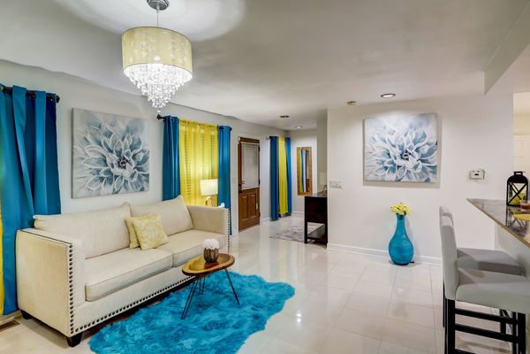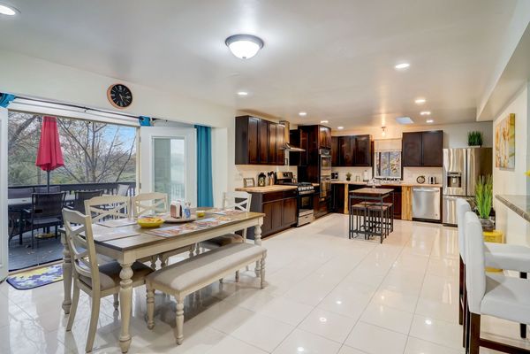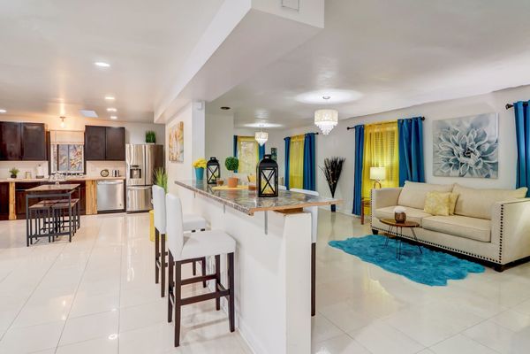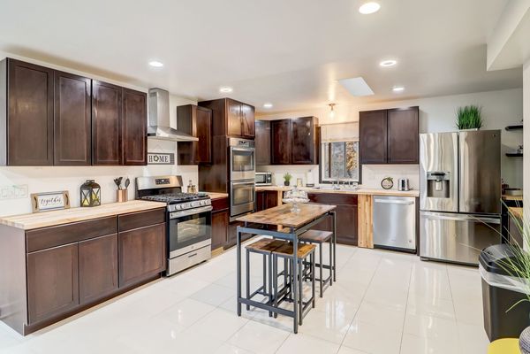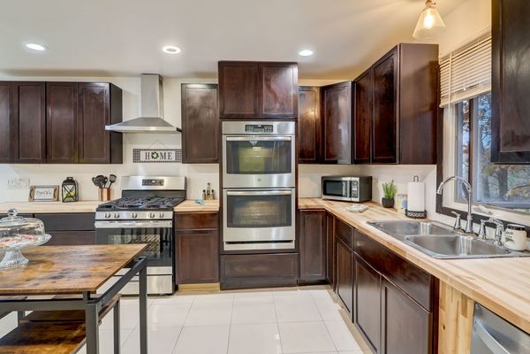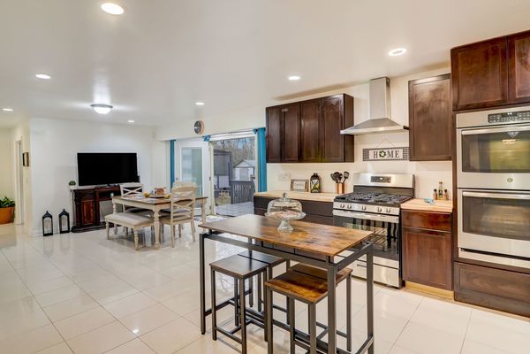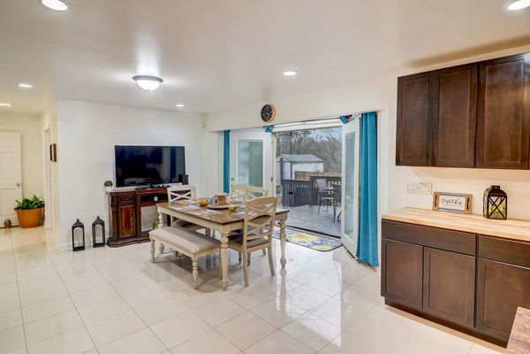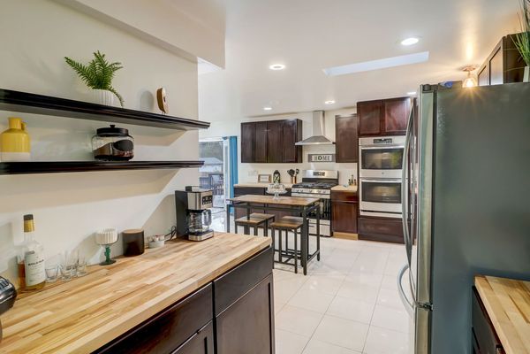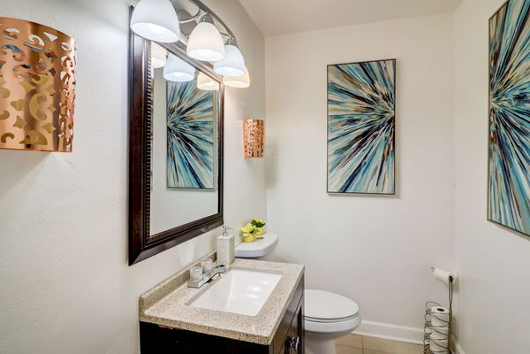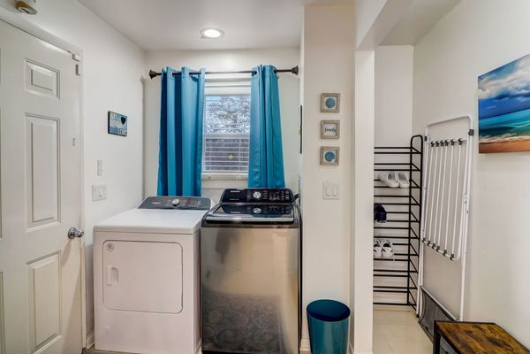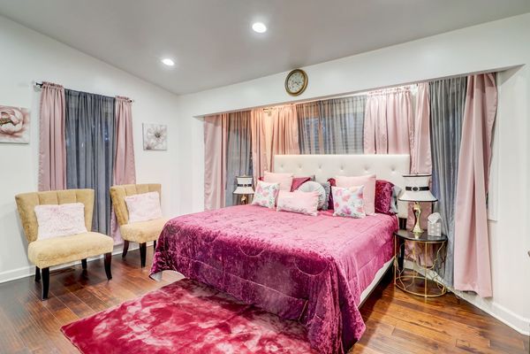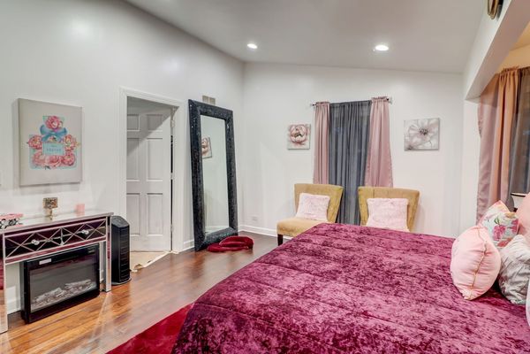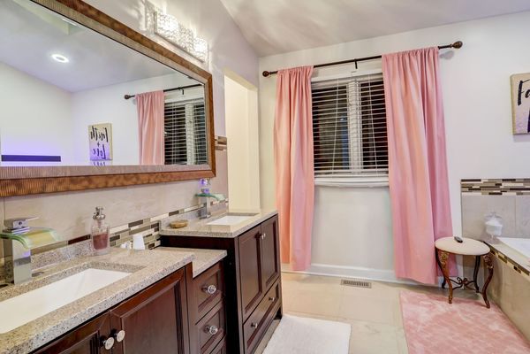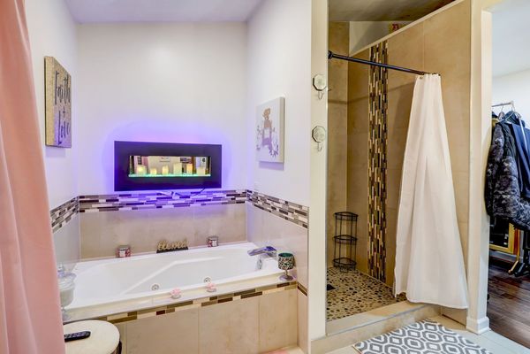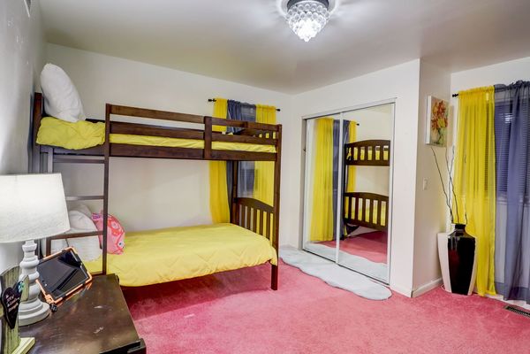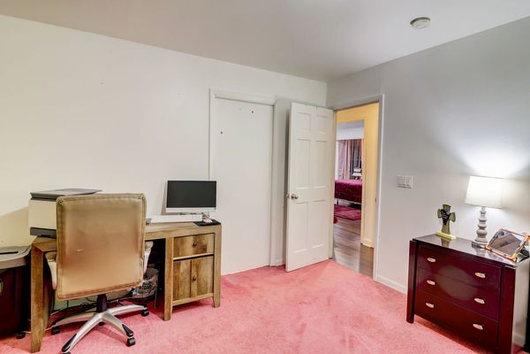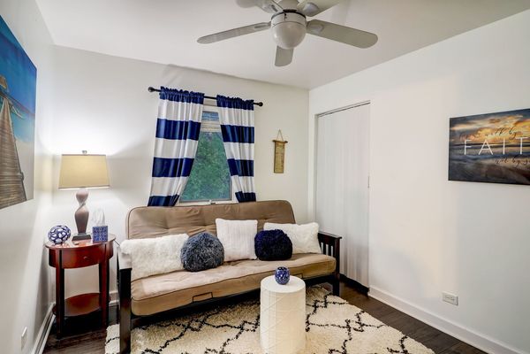7914 Craig Drive
Wonder Lake, IL
60097
About this home
Welcome to vacation 365 days a year! This beautiful two-story on a double lot in private Wonder Lake will impress the second you enter with the bright open-concept layout. The main floor was just recently covered with beautiful polished white ceramic tile. The main living area sits adjacent to the kitchen/dining area and is truly the entertainer's dream. The kitchen is recently remodeled with an abundance of cabinetry and a fresh butcher block countertop. There is also a breakfast/coffee nook around the corner for quick morning starts! Up the stairs, there are three generously sized bedrooms, including the main bedroom with vaulted ceilings and a walk-through closet to the ensuite bath. The living space doesn't end there! The walk-out basement has a wet bar, a huge storage room, a wine cellar, an additional bedroom, and a full bath! This is truly another living area and could easily be converted into an in-law arrangement if desired. Outside, there is more to love with a "she-shed, multiple patios and decks, and a screen room off the main living area. Every portion of the yard has a place to lounge and beautiful views looking out at the private neighborhood. The home has an optional Master Assessment, which includes an HOA-maintained pier space for docking your boat on Illinois' largest private lake! Wonder Lake is endless fun in the summer with the renowned ski team, fishing, swimming, and more. Contact today for your private showing!
