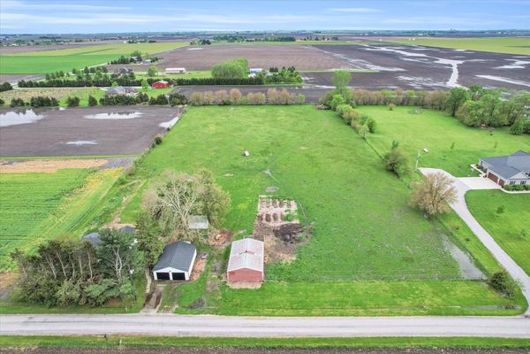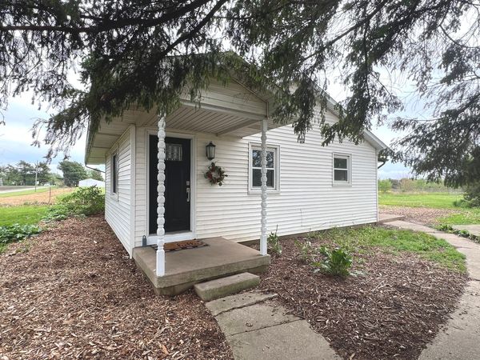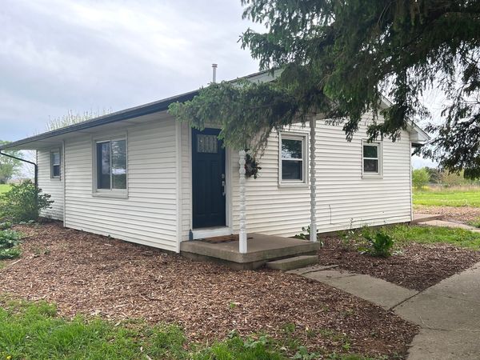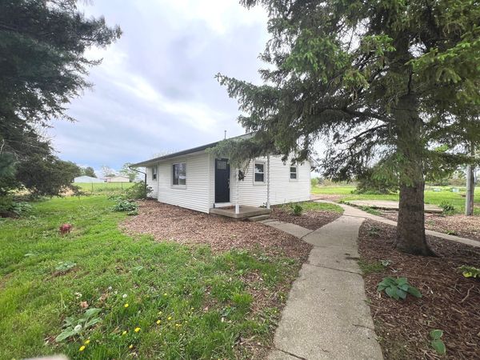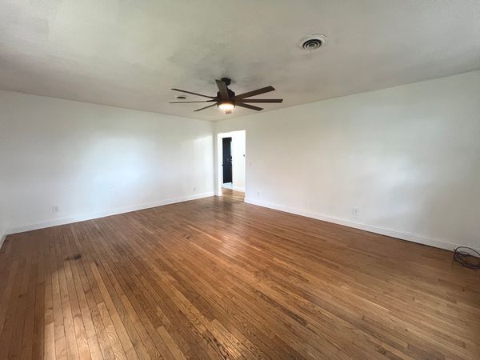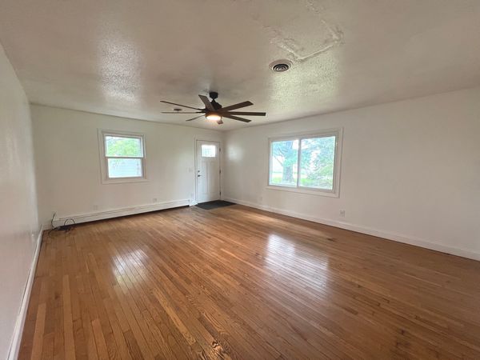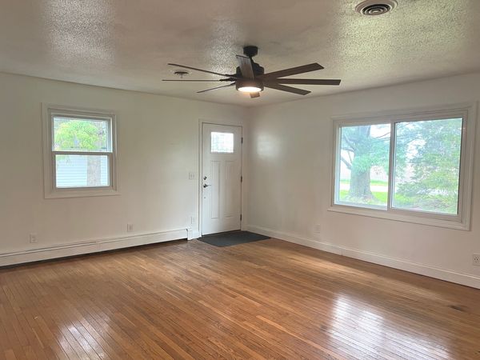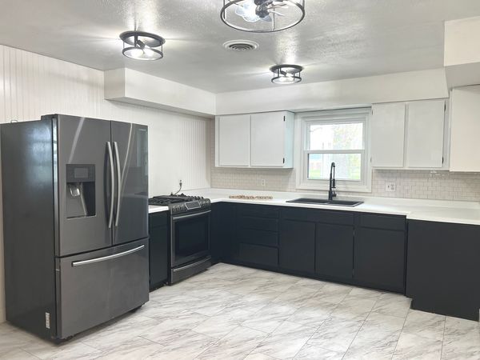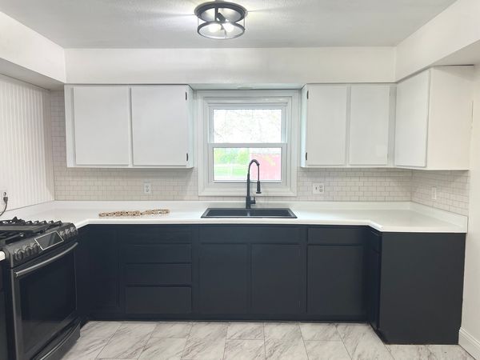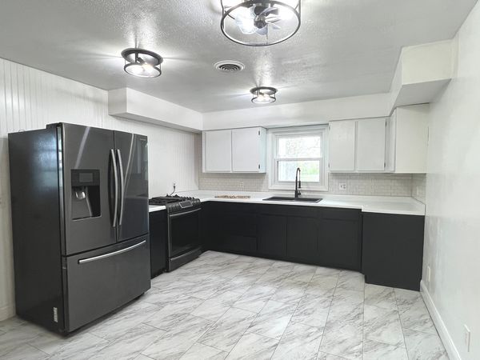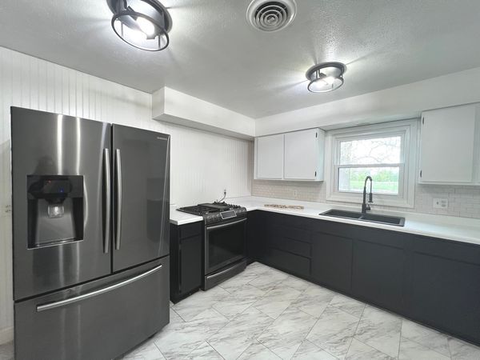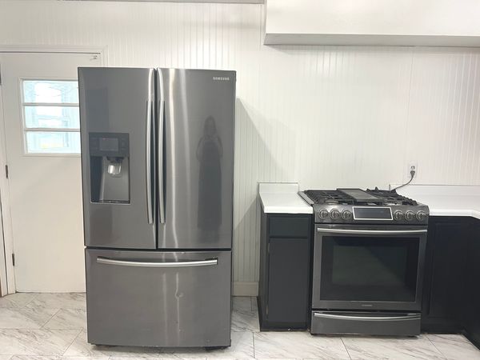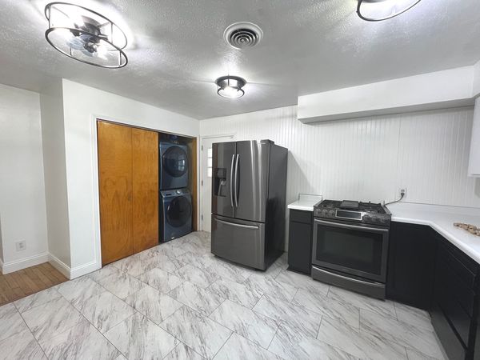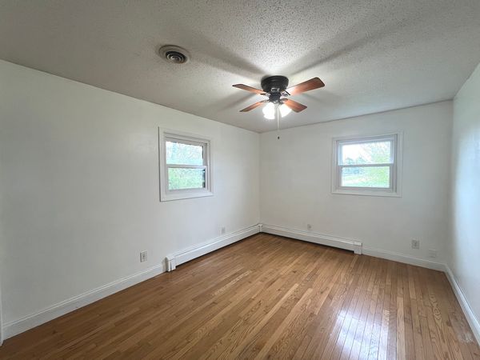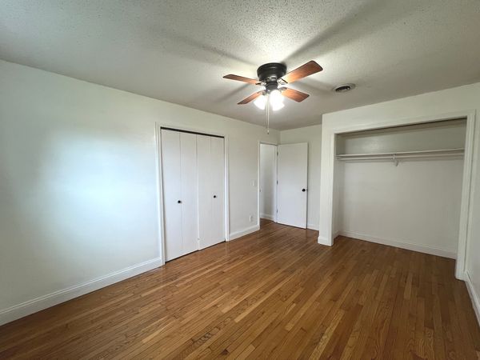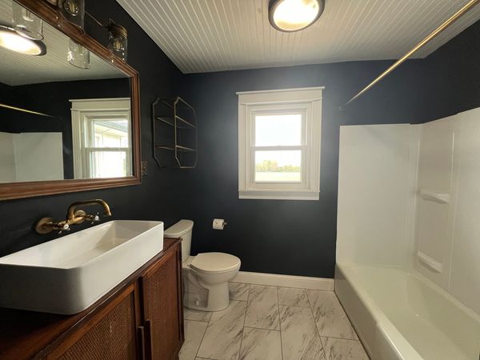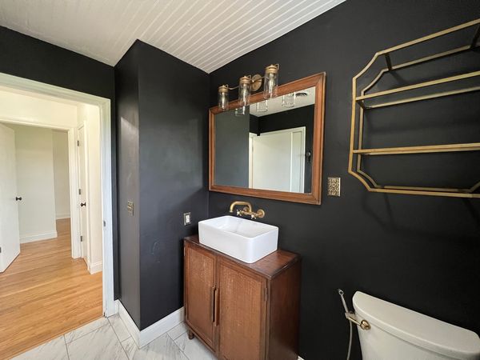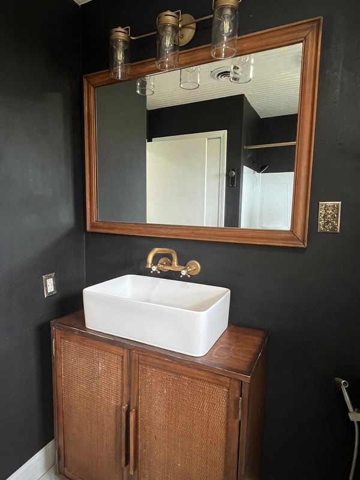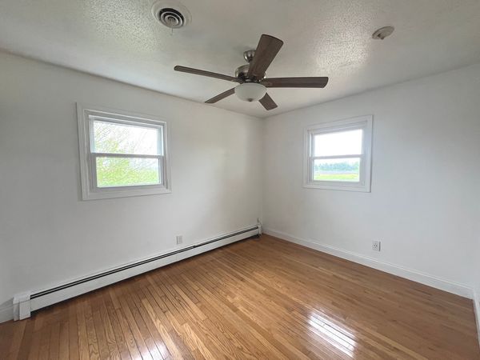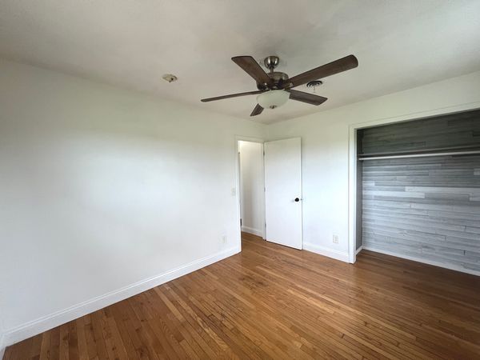785 County Road 900
Champaign, IL
61822
About this home
Welcome to your dream country retreat! 5 acres of picturesque land offering the perfect blend of rustic tranquility and modern convenience. Discover a cozy 2-bedroom, 1-bathroom ranch home with hardwood floors, replacement windows and a newer roof (2019) ensuring peace of mind for years to come. Stay comfortable year-round with the brand new HVAC system with propane backup, while both the updated appliances in the kitchen and the updated bathroom add style and functionality to your daily routine. Outside, with a 24x36 pole barn, chicken coop, and detached 2-car garage providing ample space for storage, hobbies, or even a workshop, the possibilities are endless, including the ability to subdivide the lot and build another dwelling, Let your imagination run wild as you envision the potential of this blank slate property - whether you dream of a hobby farm, a u-pick farm, or a flourishing market garden, the lack of restrictions allows you to create the lifestyle you desire. Conveniently located just 5 miles from Savoy, you'll enjoy easy access to all amenities while still relishing in the privacy and serenity of country living. With the added bonus of being just 2 minutes from I-57, commuting is a breeze. Plus, the property is situated in the sought-after Unit 7 school district. The true beauty of this property lies in its natural surroundings, with perennial herbs, asparagus, raspberries, and fruit trees scattered throughout the landscape, offering a taste of farm-to-table living right at your fingertips. Don't miss your chance to own this slice of paradise - schedule your showing today and start living the country lifestyle you've been dreaming of.
