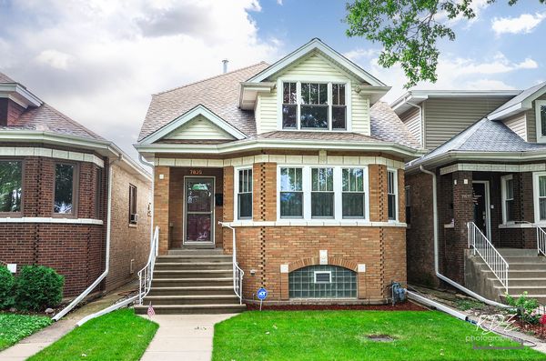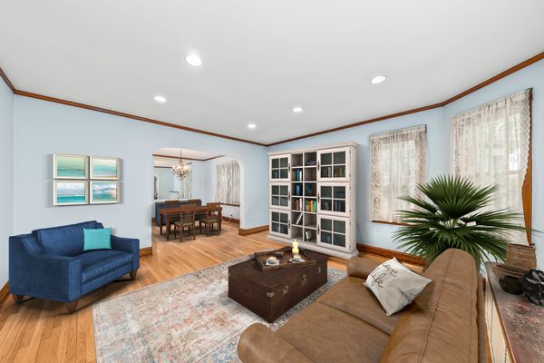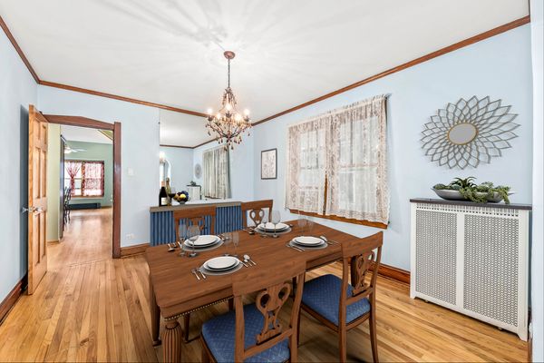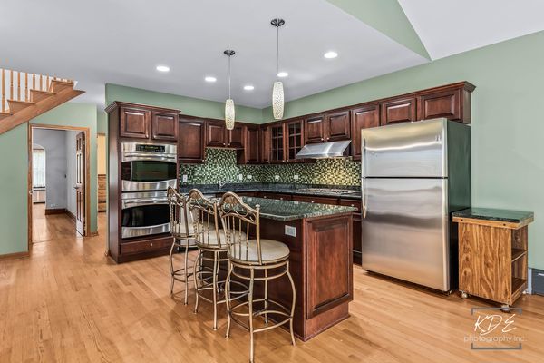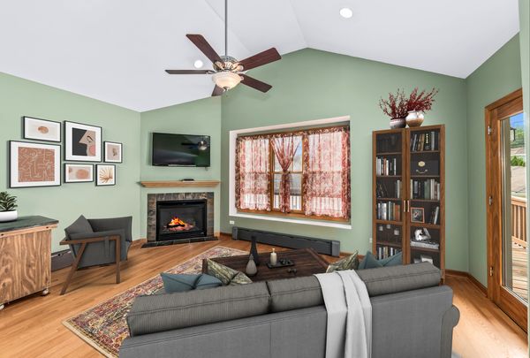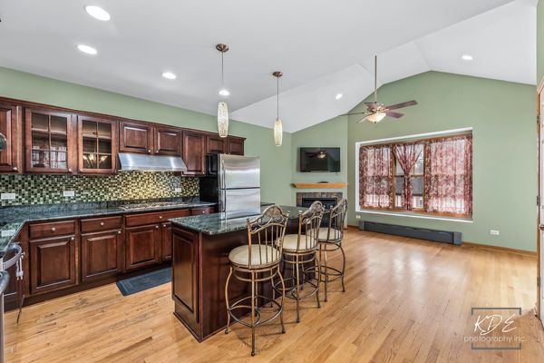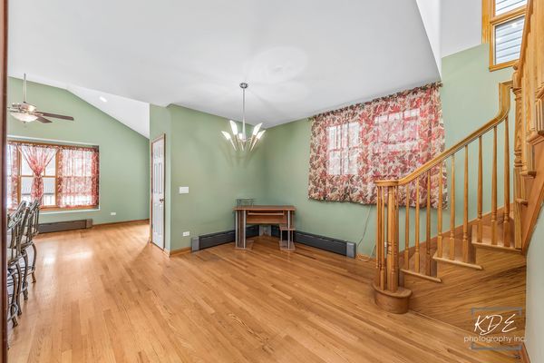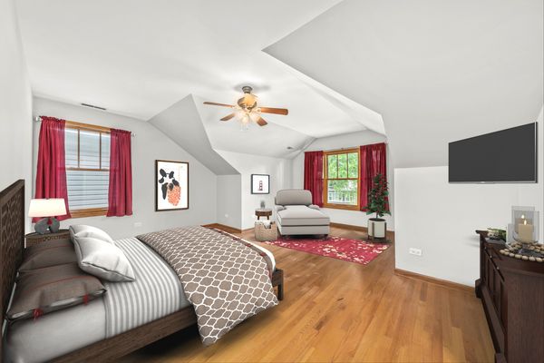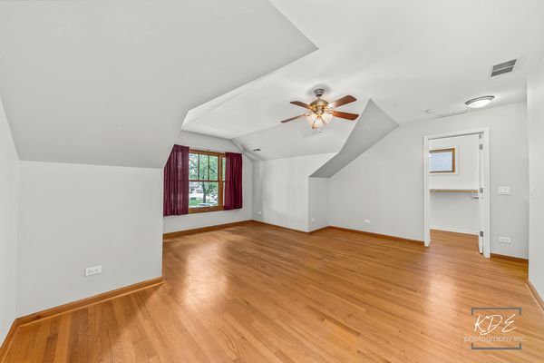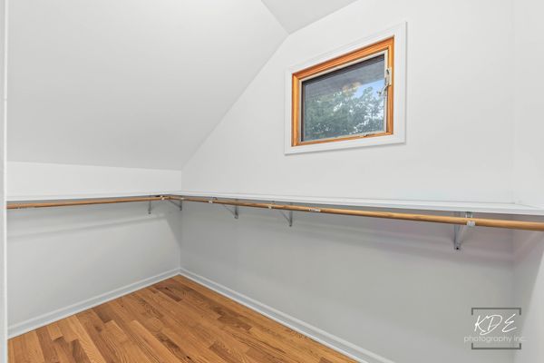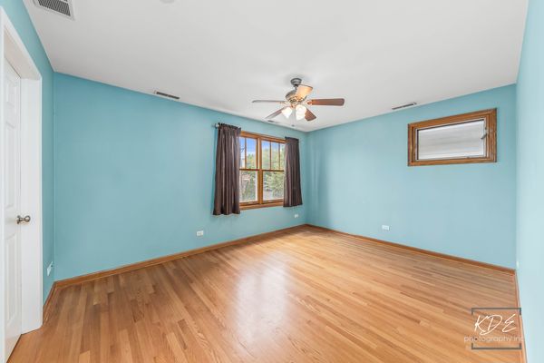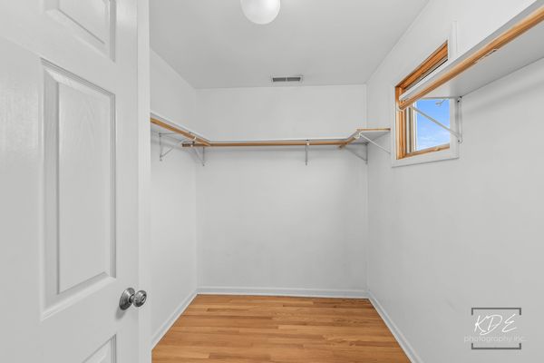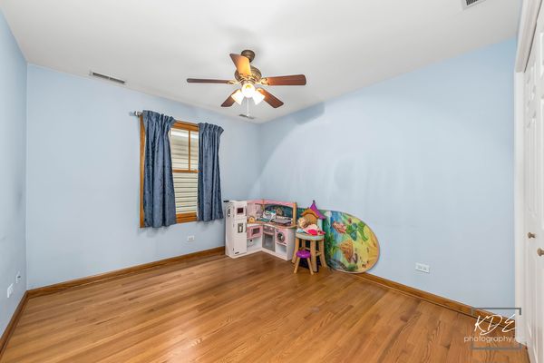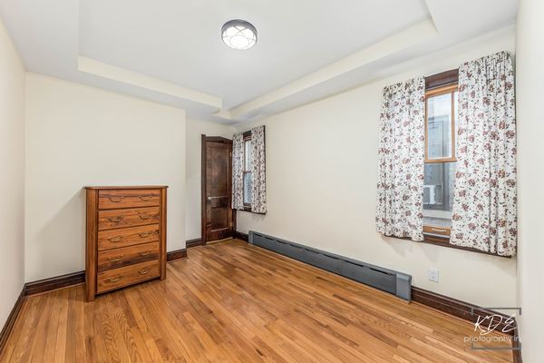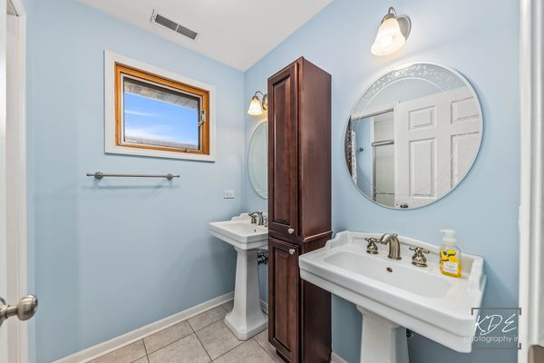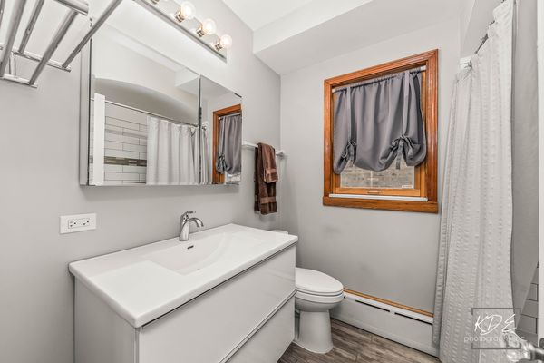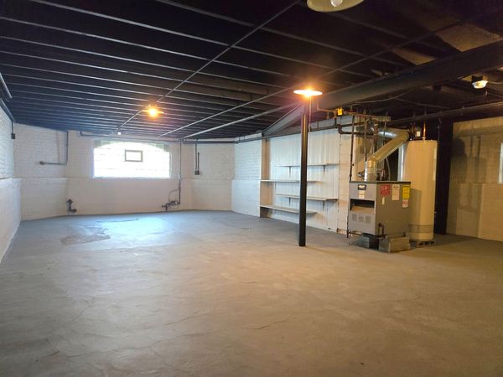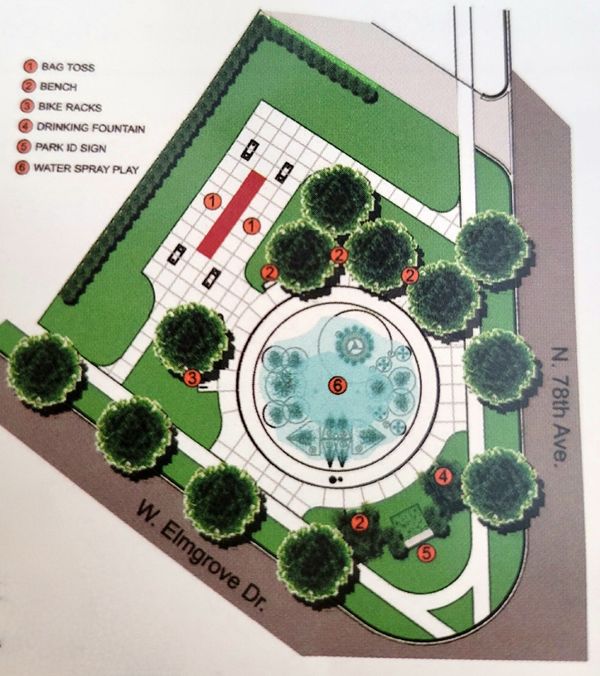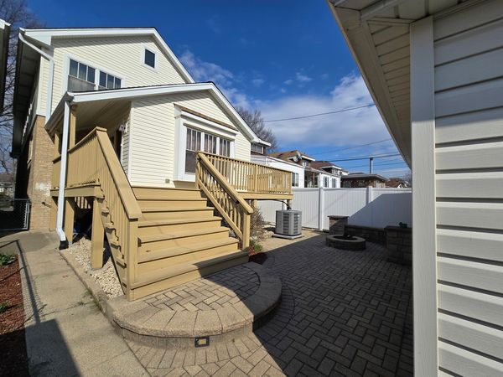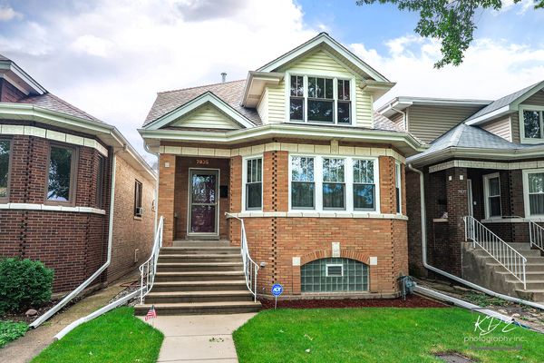7835 W Elmgrove Drive
Elmwood Park, IL
60707
About this home
You've waited and NOW you are ready to check all of the boxes. On desirable tree-lined Elmgrove Drive in the community of Elmwood Park, this 4 bedroom expanded brick bungalow is ready for generations of enjoyment. The full 2nd floor addition was architecturally designed to maximize space while maintaining the character of the iconic bungalow. Equally impressive is how the kitchen has been expanded to flow into the first floor family room. The kitchen and bathrooms have been upgraded and modernized. The windows and plumbing have been updated throughout the house. Xpert Flood Control has been installed. Step outside to into the fully fenced backyard that features a wrap around raised deck, custom paver patio and fire pit, and a 2 car garage. Great storage space in the bedroom walk-in closets and in the unfinished basement that is ready for your finishing plans. The 2nd floor has even been upgraded with central air. Enjoy the updates and amenities that the Elmwood Park school district recently completed with their multi-million dollar projects throughout the district, including a new science wing in the high school and early education space in the grade schools. Close to the shops and restaurants, aquatic center, and Library in the "Circle". Convenient to the Metra and to the Belmont Bus. Call today and start enjoying this great community and its famous tastes, fests, Movies in the Park, and Concerts in the Village. The newest park in the village is being built at the end of your block! This is truly a can't beat location.
