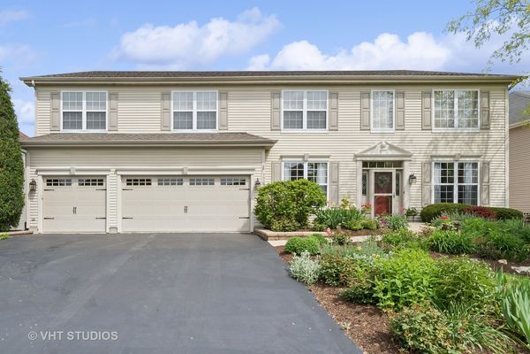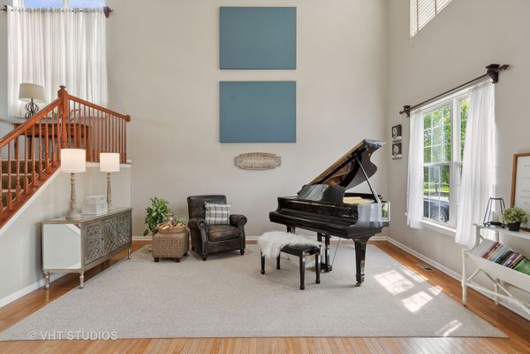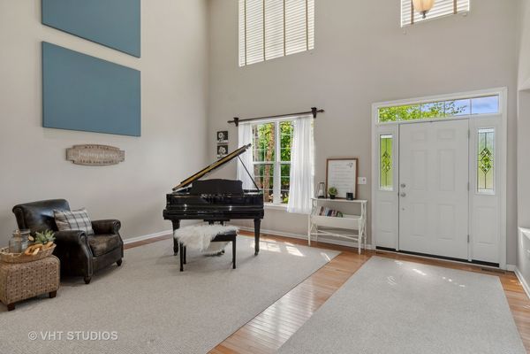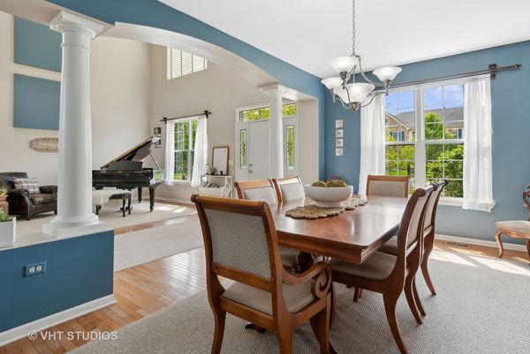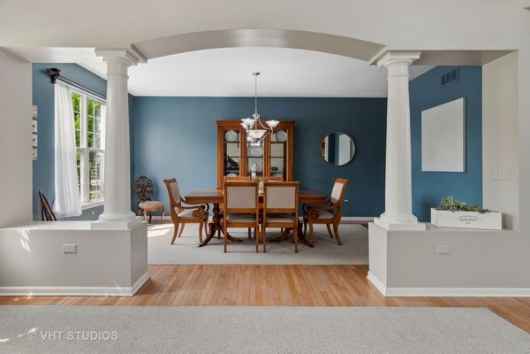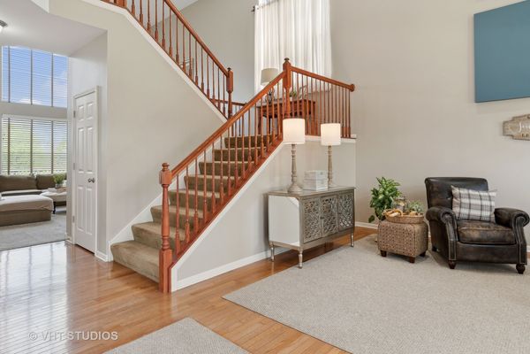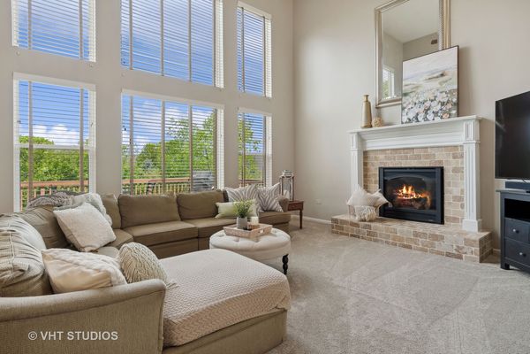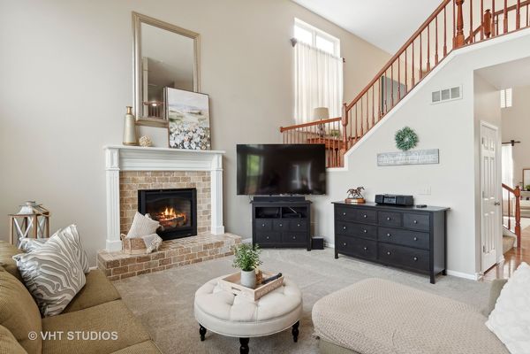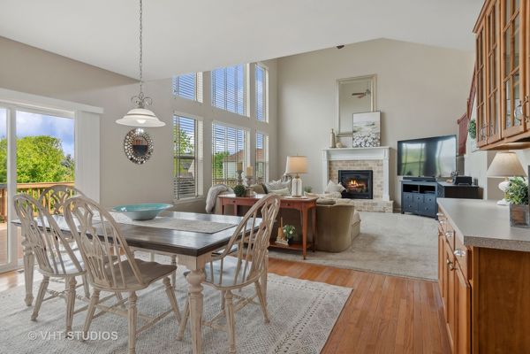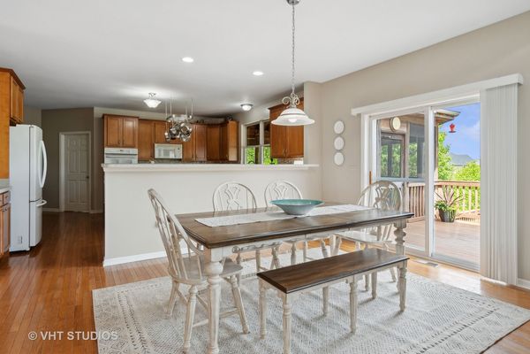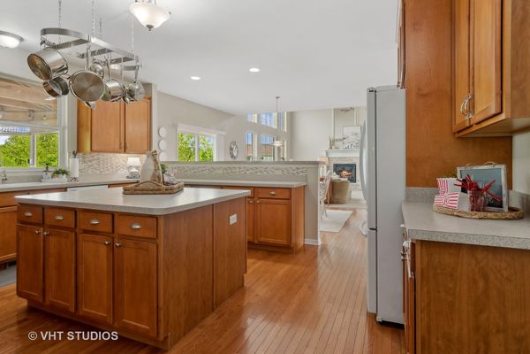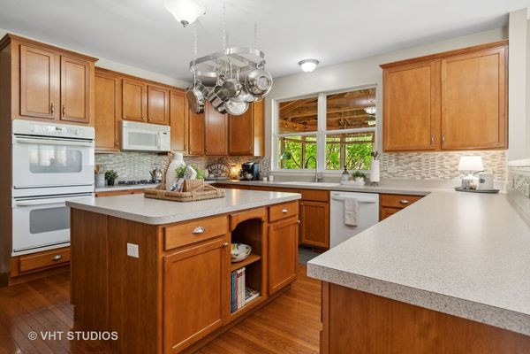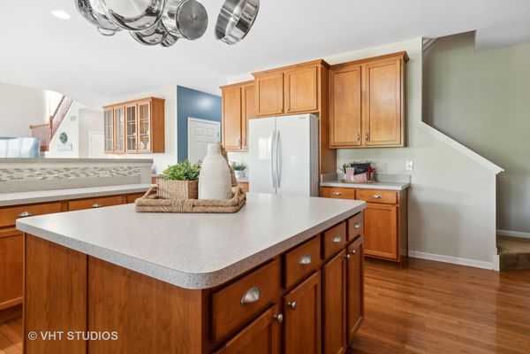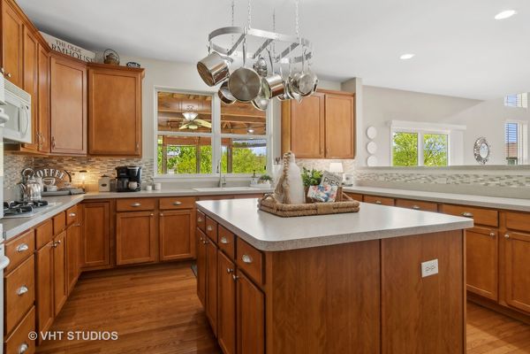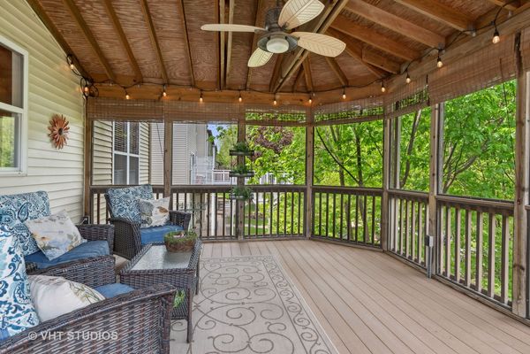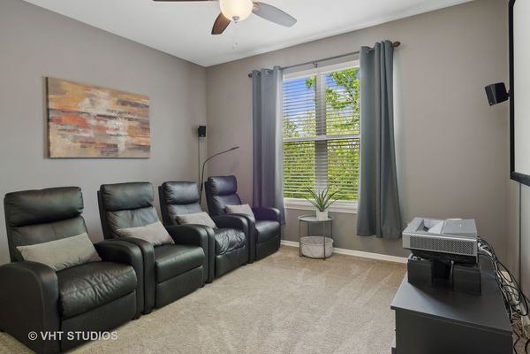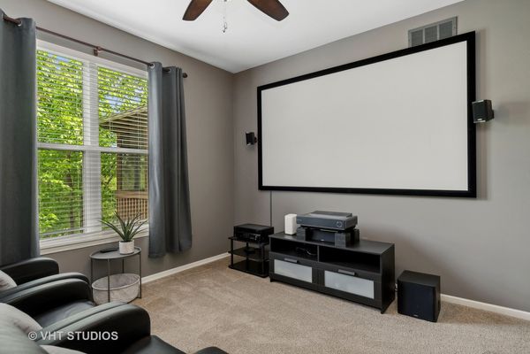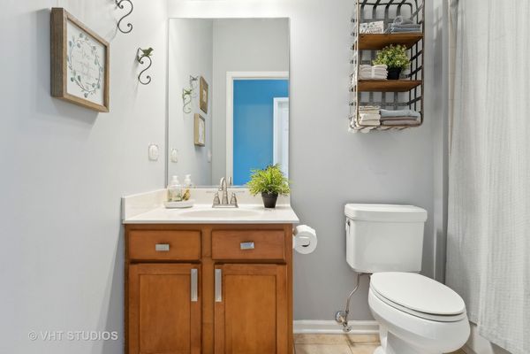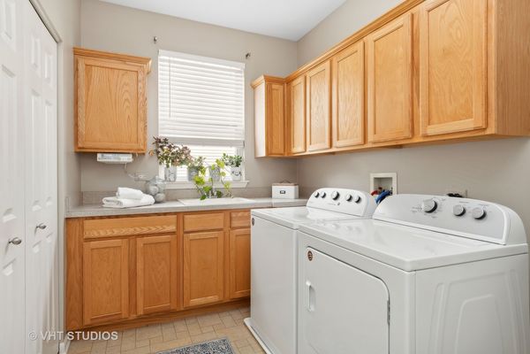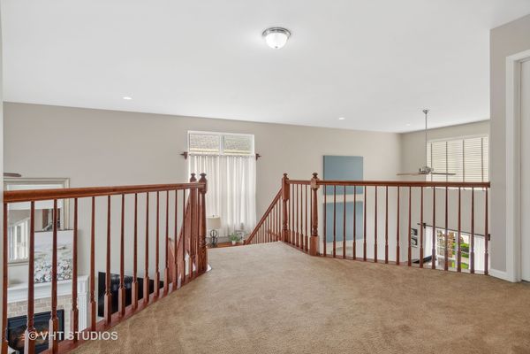776 LINDSEY Lane
Bolingbrook, IL
60440
About this home
FINALLY! THE ONE YOU WAITED FOR: DESIRABLE WINCHESTER MODEL in BEAUTIFUL BARCLAY ESTATES with a RARE FULL FINISHED DEEP POUR WALK-OUT BASEMENT FULLY EQUIPPED for EXTENDED FAMILY LIVING including a clever tucked-away CHAIR LIFT, a WOW PARK-LIKE FRONT & BACK YARD on a PREMIUM .32 ACRE LOT! STRAIGHT from SOUTHERN LIVING CURB APPEAL & step inside to a SUN-FILLED PRISTINE HOME, 9' CEILINGS, OPEN FLOOR PLAN, WOOD FLOORS, WHITE DOORS/TRIM! 2-story Foyer, 2-story Living Room & open to spacious Dining Room thru to Chef's Kitchen-- I challenge you to fill every cabinet-- 42" Maple cabinets, double oven, HUGE ISLAND, POT RACK and OF COURSE a WALK-IN PANTRY! Entertainment/Family friendly 2-story Family room (OH I LOVE THE NATURAL LIGHT) and a beautifully UPDATED FIREPLACE, heat-n-glow logs that will keep you more than cozy-warm ('19). An office/media room/play room/bedroom with a FULL BATH on main floor & separate HUGE LAUNDRY/MUD room (YES MORE CABINETS) straight-out to garage and another door straight down to walk-out basement ($12, 000 chair lift included). UPSTAIRS (front or back staircase) to a LUXURY PRIMARY SUITE w/door to PRIVATE OFFICE/SITTING ROOM, SPA BATH with WHIRLPOOL TUB, SEPARATE SINKS, WALK-IN CLOSET (and another closet, too). Additional 3 LARGE BEDROOMS UP, all with WALK-IN CLOSETS and a convenient JACK-N-JILL bathroom. NEED MORE SPACE? FULL FINISHED WALK-OUT BASEMENT features "HOME #2" with a Bedroom, Full Bathroom, Kitchen, Family Room, Fireplace, 2 additional Flex Rooms & SO MUCH STORAGE SPACE! I THINK MY FAVORITE is the OUTDOOR spaces including a TREX DECK, OH-SO-LOVELY SCREENED-IN PORCH, more sitting areas below & a PARK-LIKE FENCED BACKYARD with MATURE TREES, PERENNIALS, GARDENS, WILDLIFE OASIS! DUAL ZONE HEAT & CENTRAL AIR (NEW in '20 & transferable warranties), PAINT '21, ROOF '19, GARAGE DOOR '21, DISHWASHER '21. CLOSE to SCHOOLS, FOREST PRESERVE, SHOPPING, DINING, THEATRE, EXPRESSWAYS! HURRY IN! THE GOOD ONES GO QUICKLY!
