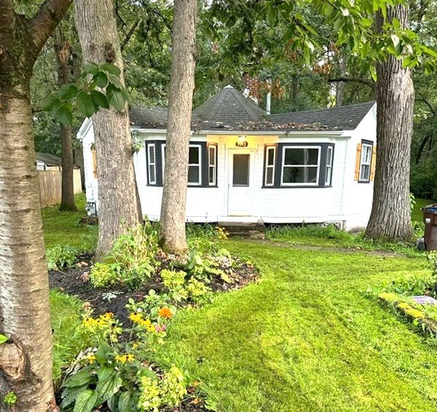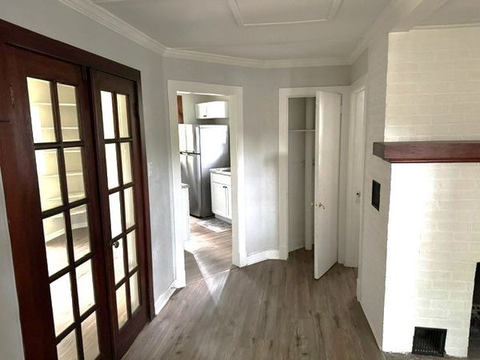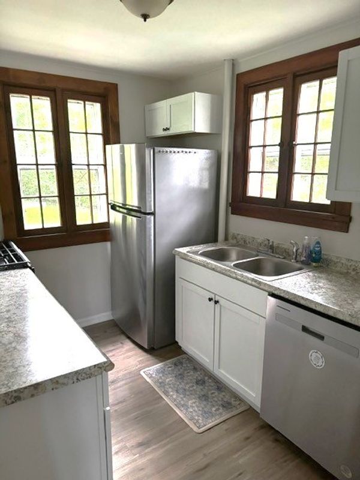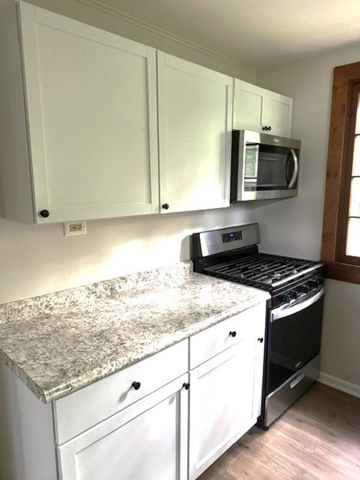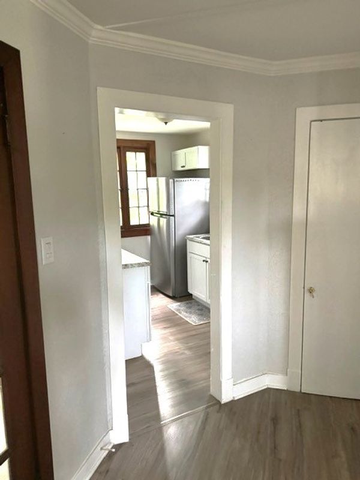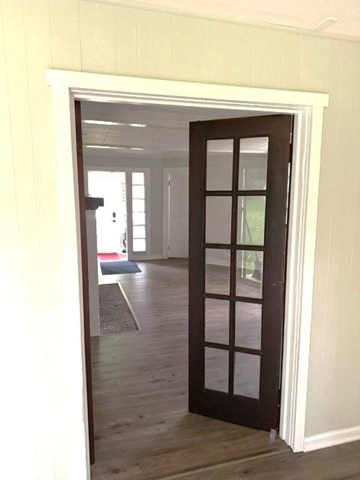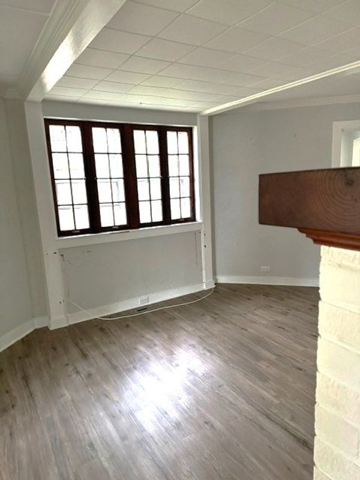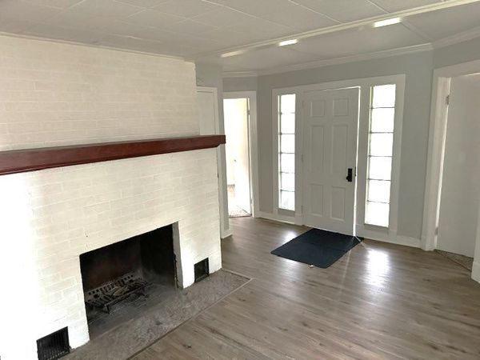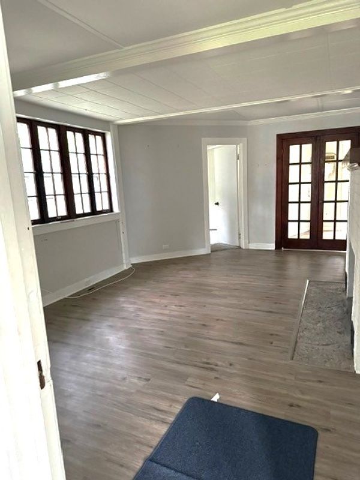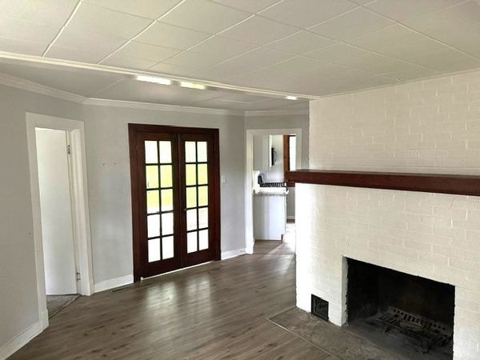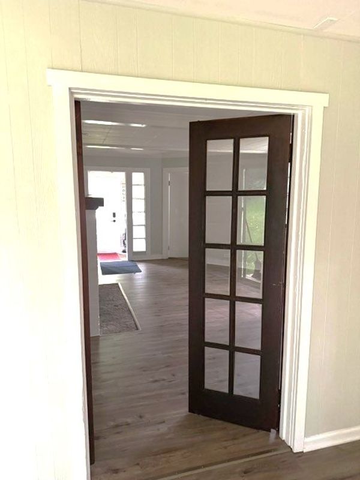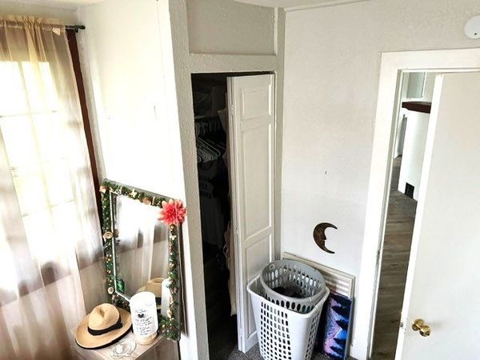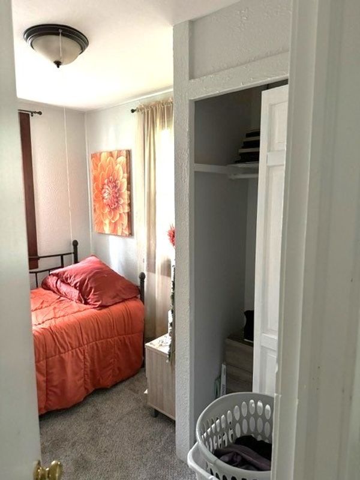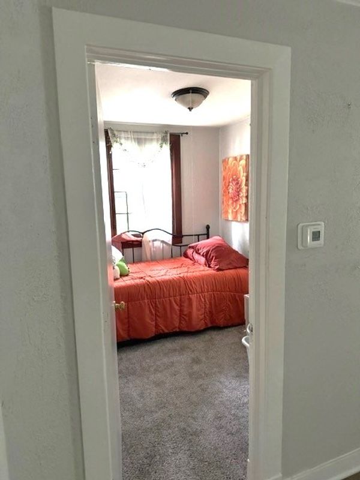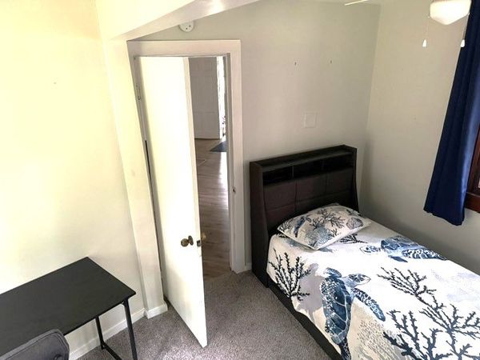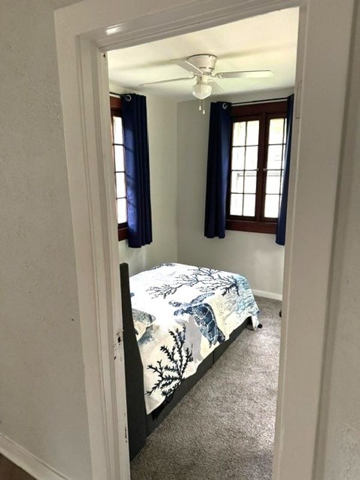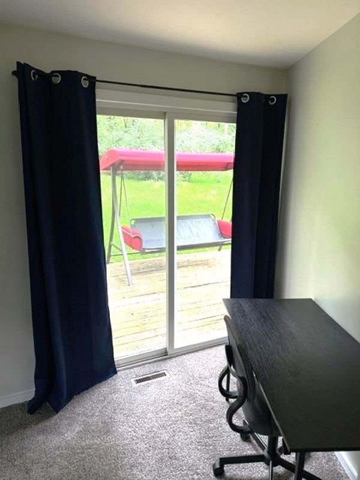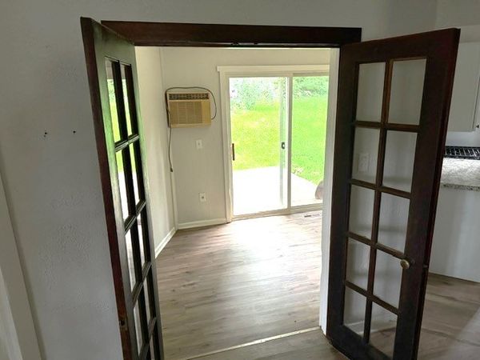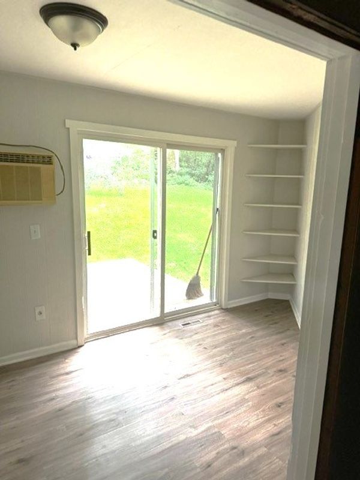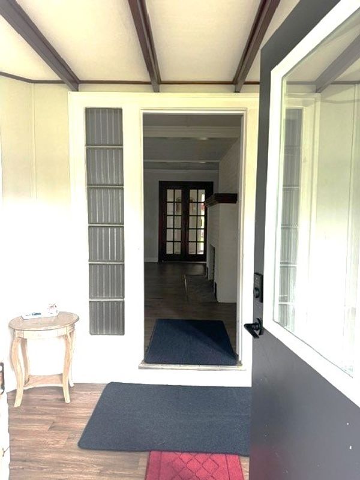7713 Oakwood Drive
Wonder Lake, IL
60097
About this home
Welcome to 7713 Oakwood Drive, a delightful cottage-style home in the heart of Wonder Lake, IL. Built in 1935, this charming residence is set on a good-sized lot of almost 1/4 acre, surrounded by mature trees and lush landscaping that offer a tranquil, wooded retreat. This unique 2-bedroom, 1-bathroom home has been thoughtfully updated to blend its historic charm with modern comforts. Step inside to find a warm, inviting interior with an open layout that enhances the home's airy, vacation-like atmosphere. The living spaces are adorned with neutral paint that complements the natural light streaming in from the multiple windows. The kitchen is a standout feature, boasting newer stainless-steel appliances, white cabinetry, updated countertops, and durable vinyl plank flooring that extends throughout most of the home. The bedrooms recently had plush neutral-colored carpeting installed. These updates not only enhance the aesthetic appeal but also provide practicality and ease of maintenance. Additional recent upgrades include a newer furnace and water heater, ensuring year-round comfort and efficiency. Outside, the property offers ample space for outdoor activities, gardening, or simply enjoying the peaceful surroundings. With its charming character, modern updates, and serene setting, this home is a perfect haven for those seeking a cozy house in a picturesque location. Plus, with low HOA dues, this home offers exceptional value and a unique living experience with lake rights to Wonder Lake. Make this gem your new home!
