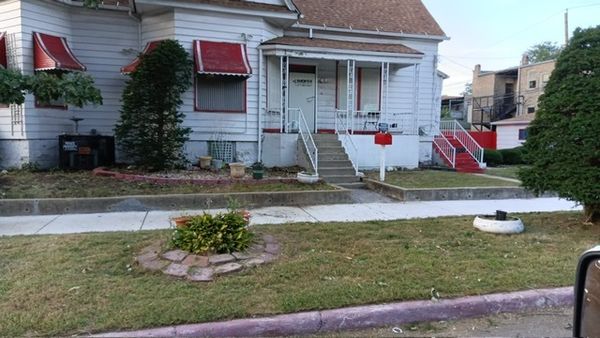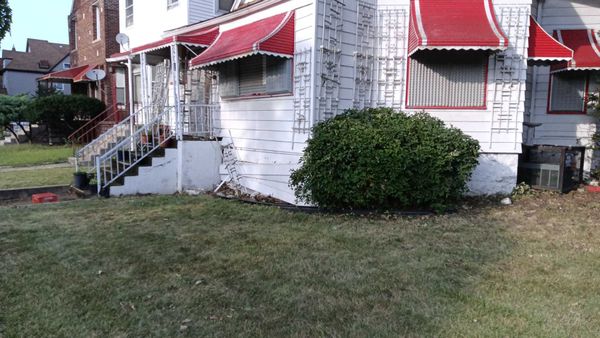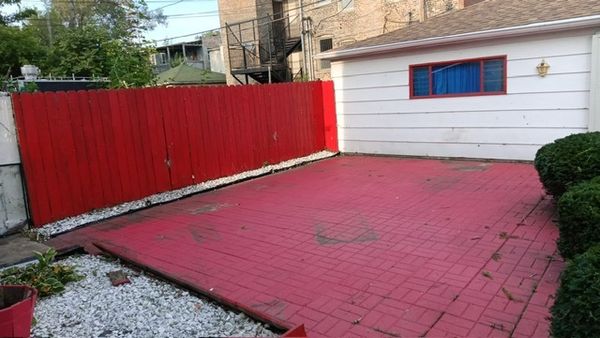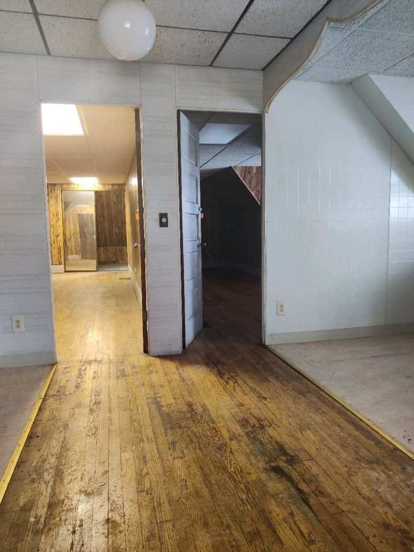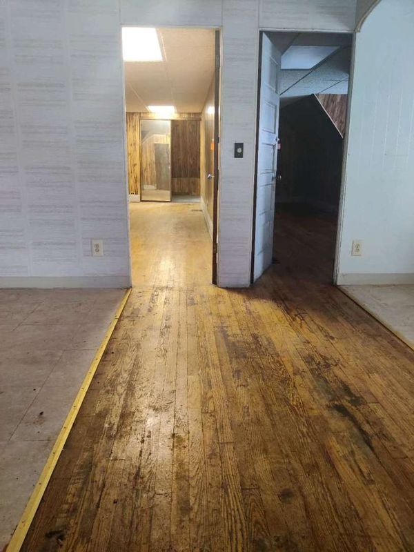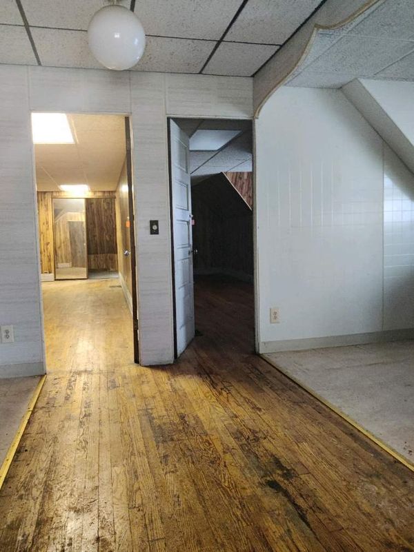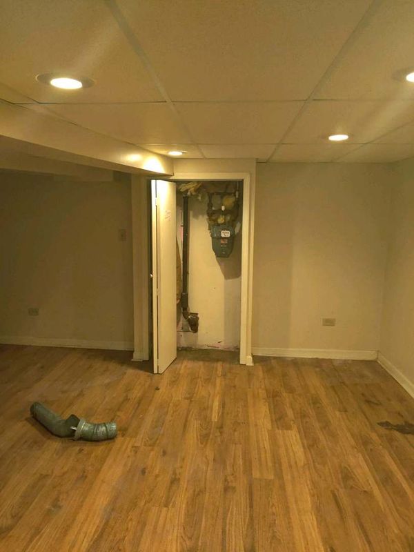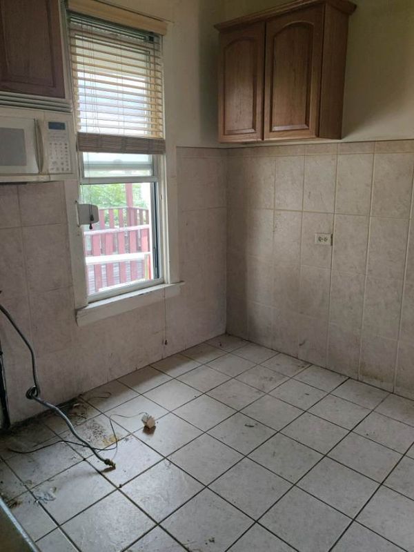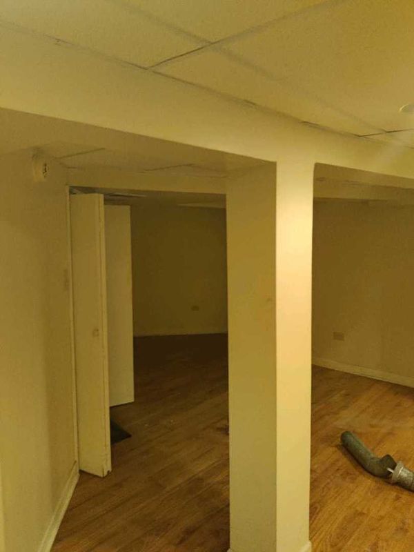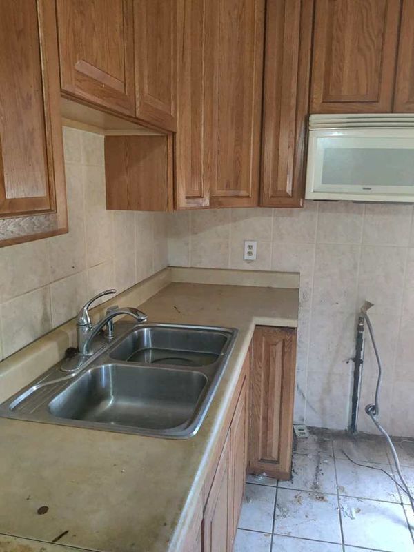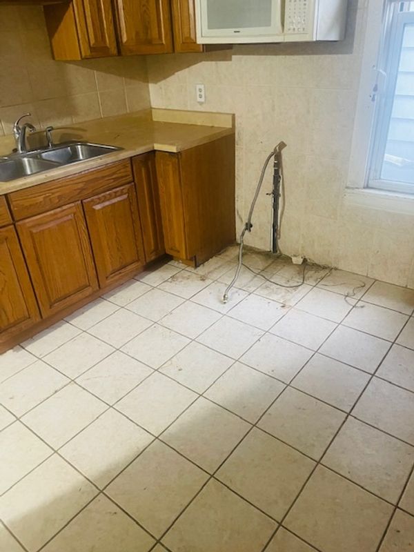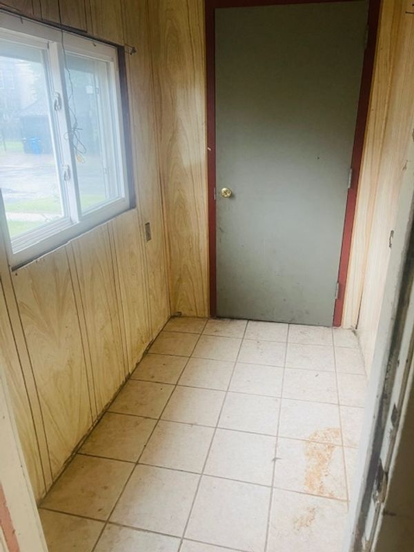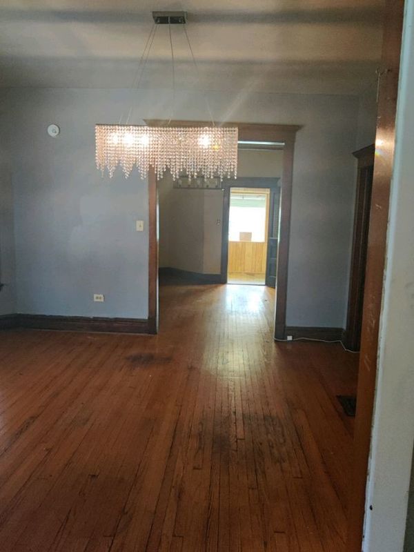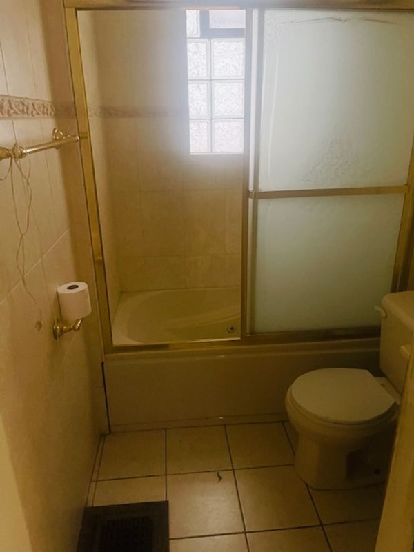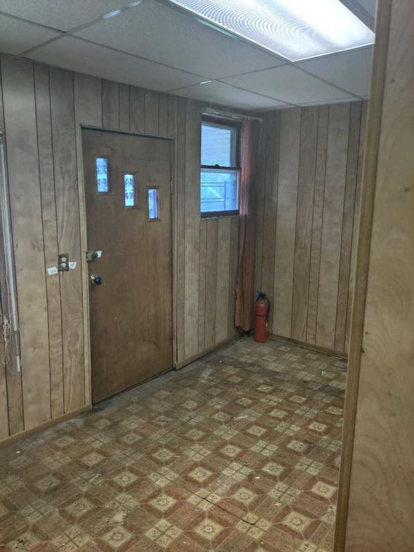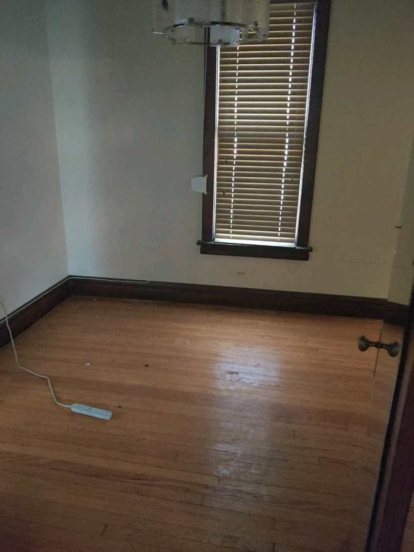7659 S Normal Avenue
Chicago, IL
60620
About this home
Bring your creative ideas... Imagine...As you step inside, you're greeted by a spacious, open floor plan that immediately feels inviting. The first floor is designed with both elegance and functionality in mind, featuring a great room that flows seamlessly into a formal living and dining area. These spaces are perfect for entertaining, gatherings, relaxation, or simply enjoying a warm and welcoming atmosphere. Adjacent to the great room, you'll find a formal living room and dining room, ideal for hosting dinner parties or family get-togethers. The kitchen can easily be designed to make meal preparation a pleasure. Completing the first floor are two additional rooms-each equipped with closets-that were previously used as studies but could easily be transformed into bedrooms, providing immense flexibility for growing families or multi-purpose needs. A full bathroom on this level adds convenience, rounding out a first floor that truly has it all. On the second floor, you'll discover two serene bedrooms, perfect for restful nights and peaceful mornings. But what makes this floor truly unique is the inclusion of a second kitchen, offering incredible potential for multi-generational living, an in-law suite, or even offering convenience for guests. This added kitchen brings both convenience and privacy to the upper level, allowing for multiple living arrangements within the home. The full-sized basement offers even more possibilities. As large as the entire footprint of the home, this space is a blank canvas ready to be tailored to your needs. With an additional bathroom already in place, the basement could easily be converted into a recreational space, a home theater, or even an additional living suite. One side of the basement has the potential to be transformed into a private gym, home office, or entertainment room-the options are endless. With its spacious design, thoughtful layout, and multiple living areas, this Gresham home offers the perfect blend of what could be luxury and practicality. Whether you need flexible spaces for a growing family, multi-generational living, or simply enjoy the extra room for creativity, this home could have it all, and possibly making it a true gem in the neighborhood. The property does need some TLC!!!
