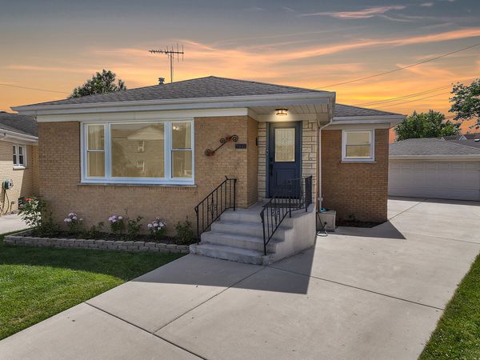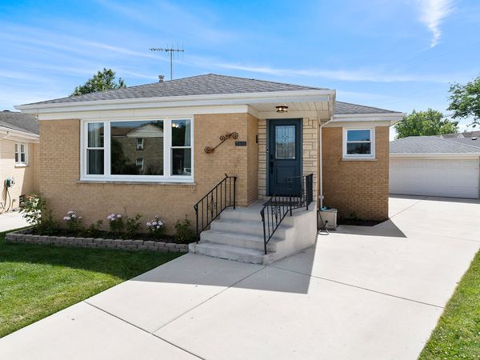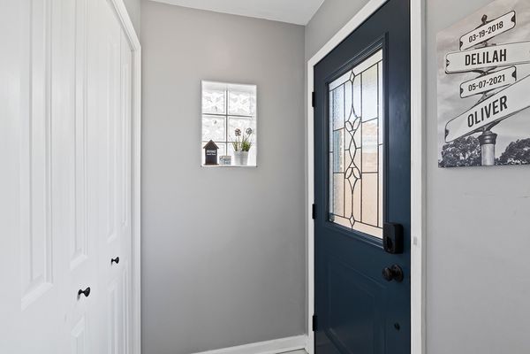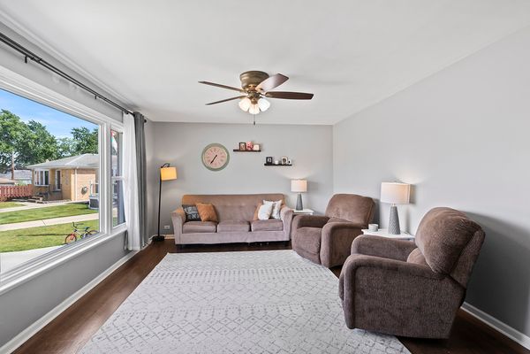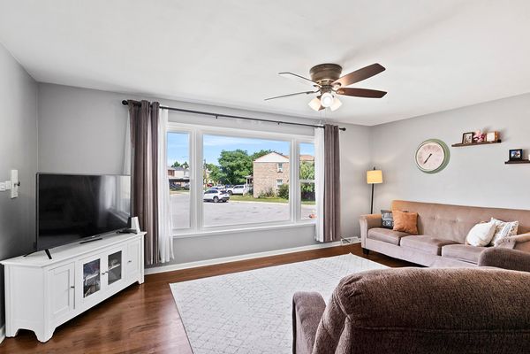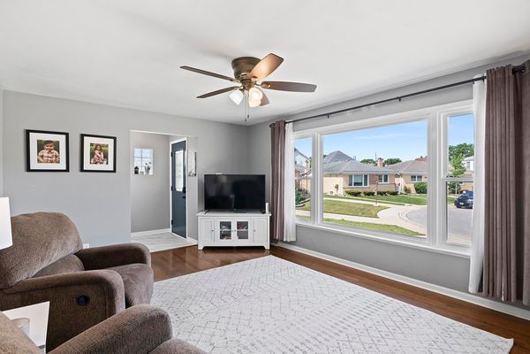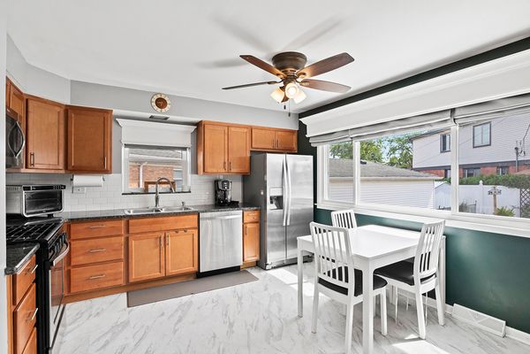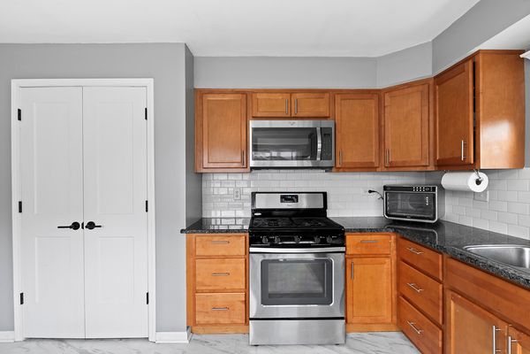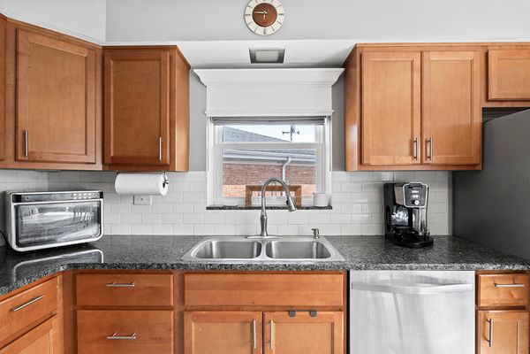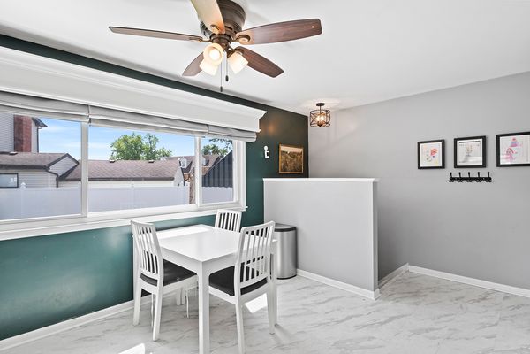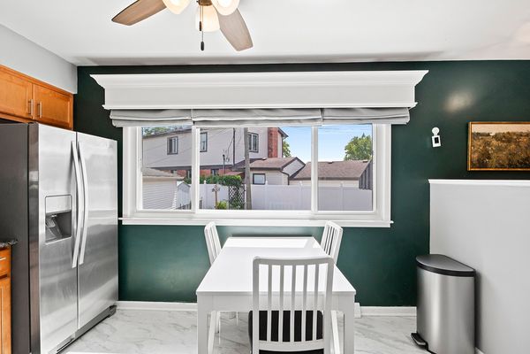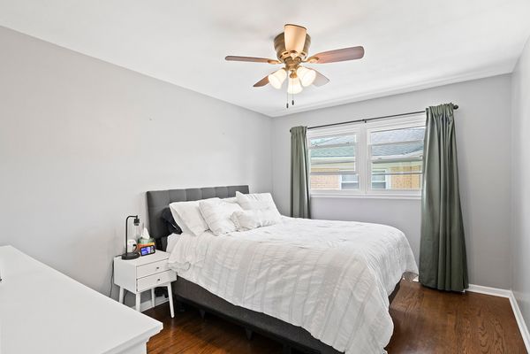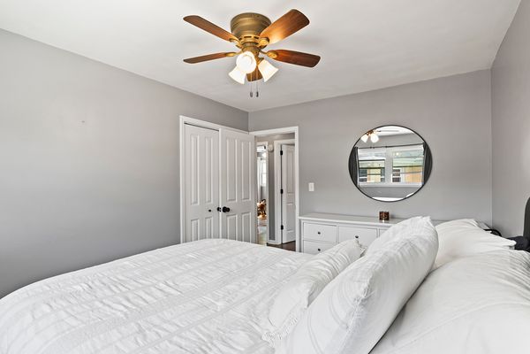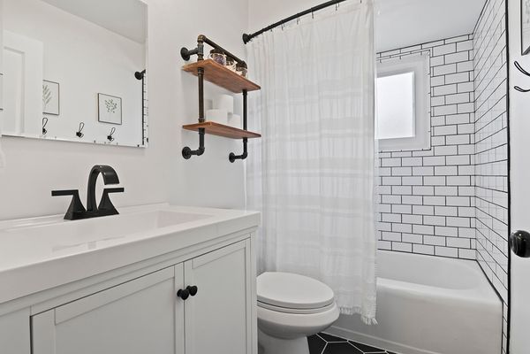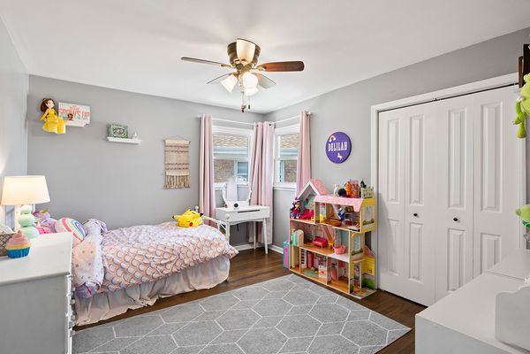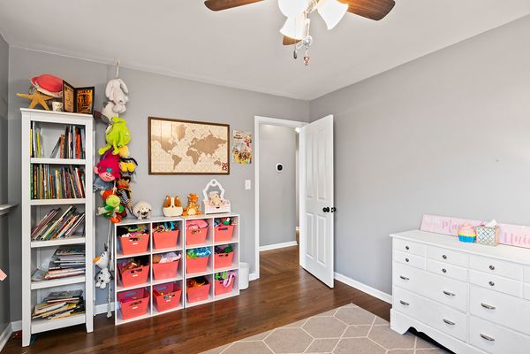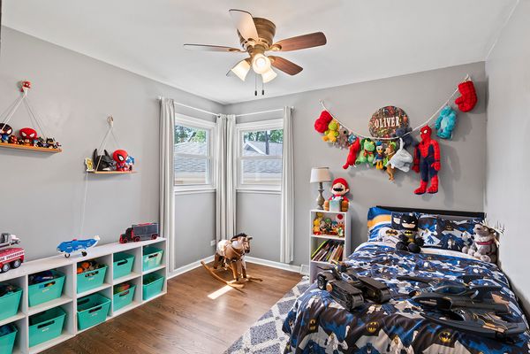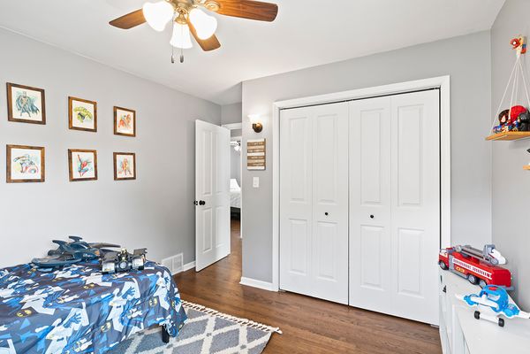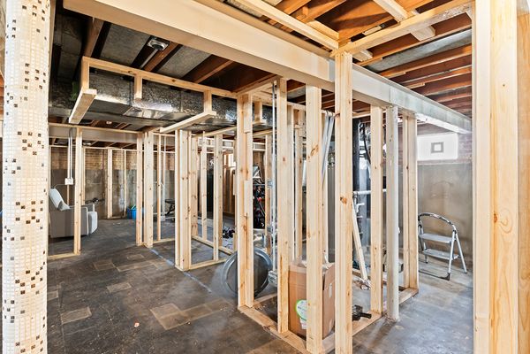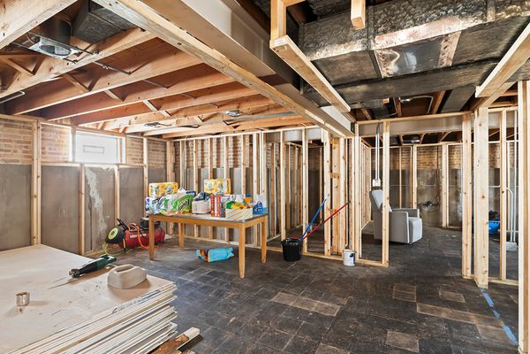7641 W Everell Avenue
Chicago, IL
60631
About this home
Welcome to 7641 W Everell Ave, Chicago, IL 60631 - a charming home nestled in a peaceful cul-de-sac in the highly sought-after Norwood/Edison Park area. This property offers both convenience and comfort, making it an ideal choice for those looking to settle in a tranquil yet accessible neighborhood. Step inside to discover a beautifully remodeled kitchen, designed with modern touches and functionality in mind. The kitchen serves as the heart of the home, perfect for both everyday living and entertaining. Throughout the house, you'll find stunning hardwood floors and natural woodwork that add warmth and character to each room. The large, unfinished basement (20x30) is a blank canvas ready for your finishing touches. With a full bath rough-in, this space offers endless possibilities for customization - whether you envision a cozy family room, a home gym, or an additional bedroom suite. Parking and storage are no issues here, thanks to the spacious 2.5-car garage with a side drive. This feature not only provides ample space for vehicles but also additional storage or workshop space. The pull-down stairs offer easy access to the attic, adding even more storage options. The exterior of the home is equally impressive, featuring a back patio where you can relax and enjoy outdoor dining or simply unwind in the fresh air. The roof on both the house and garage is 12 years old, ensuring peace of mind for years to come. Located near transportation, schools, and parks, this property offers the best of suburban living with the convenience of city amenities. Whether you're commuting to work or looking for recreational activities, everything you need is within easy reach. 7641 W Everell Ave is more than just a house; it's a place to create lasting memories. With its combination of modern updates, ample space, and a prime location, this home is ready to welcome its new owners. Don't miss the opportunity to make this exceptional property your own. Schedule a viewing today and experience the charm and potential of this lovely home. Welcome to your new home in Norwood/Edison Park!
