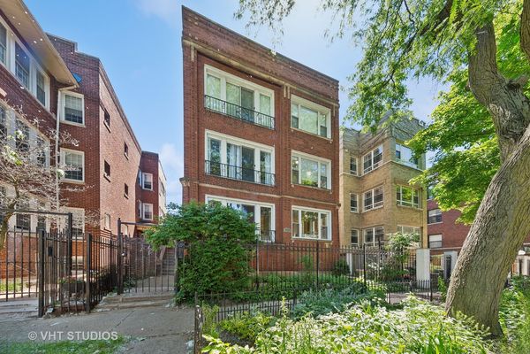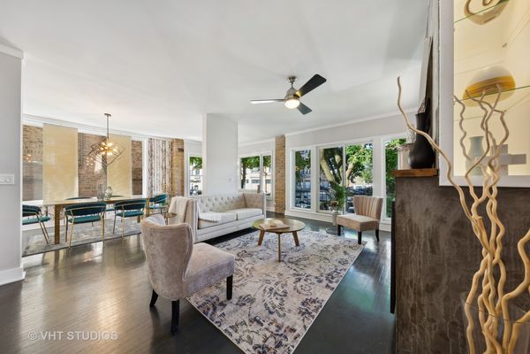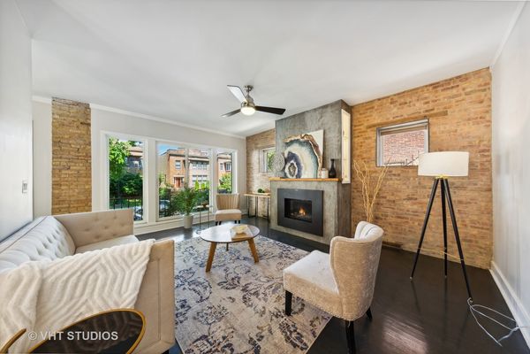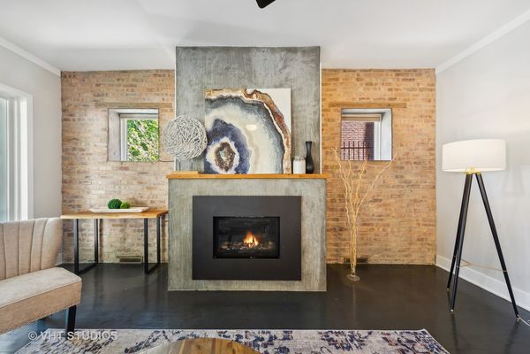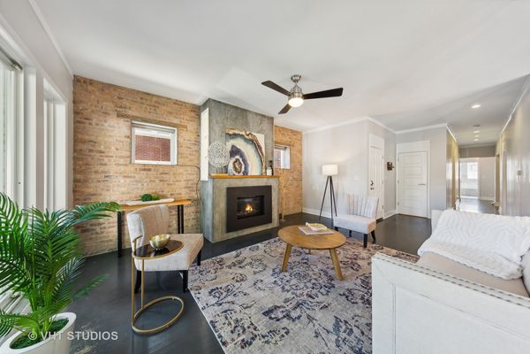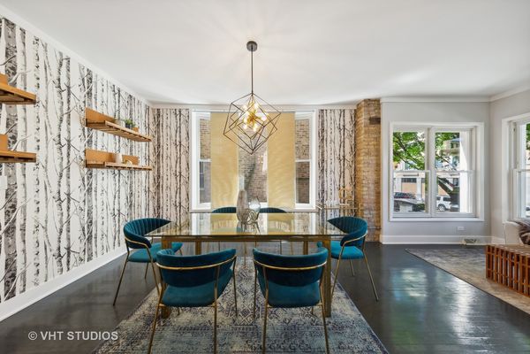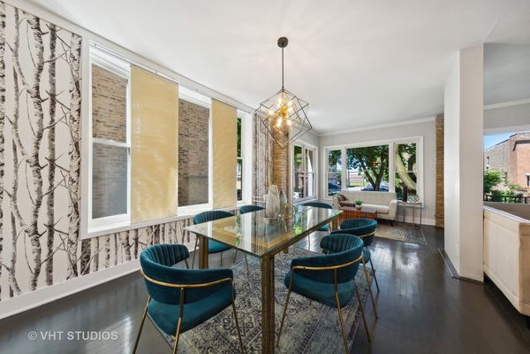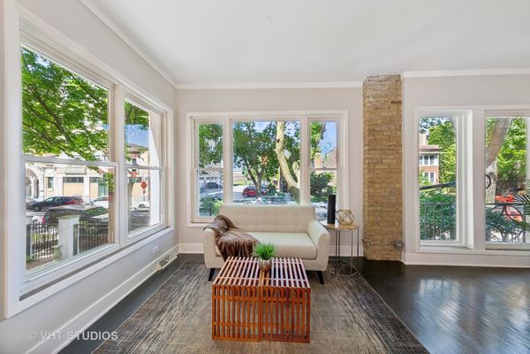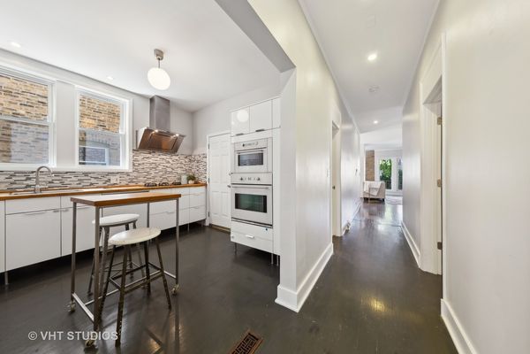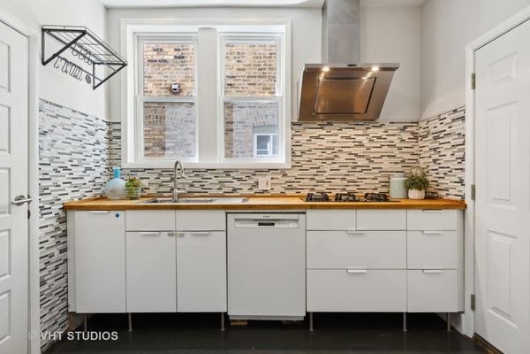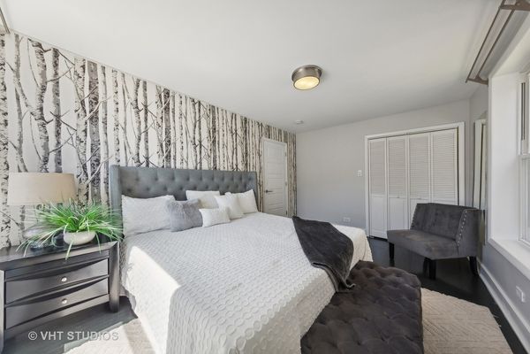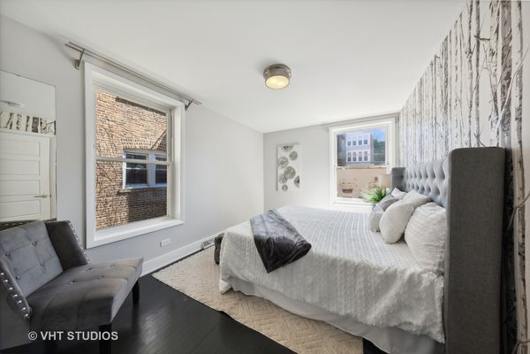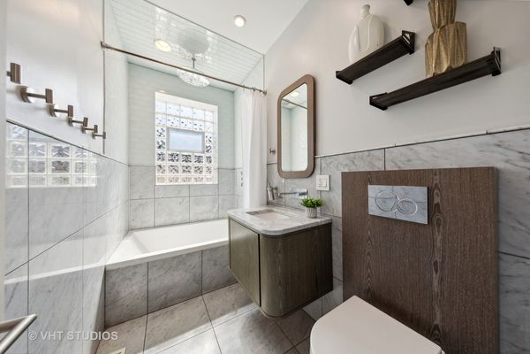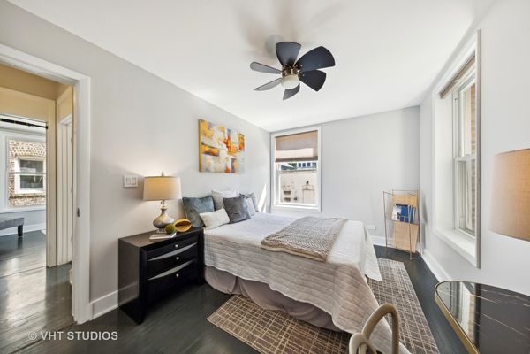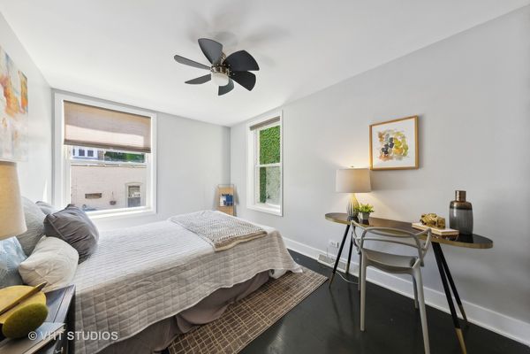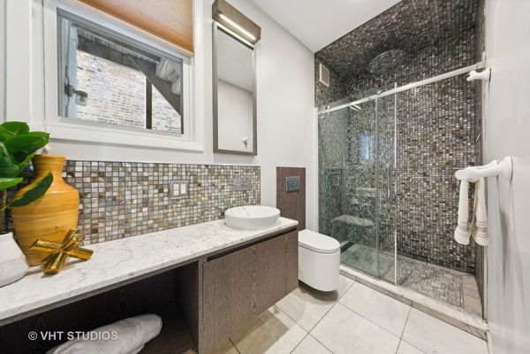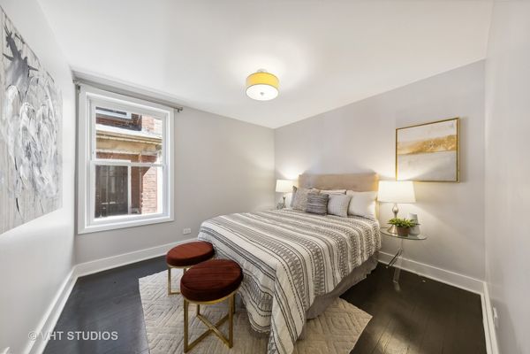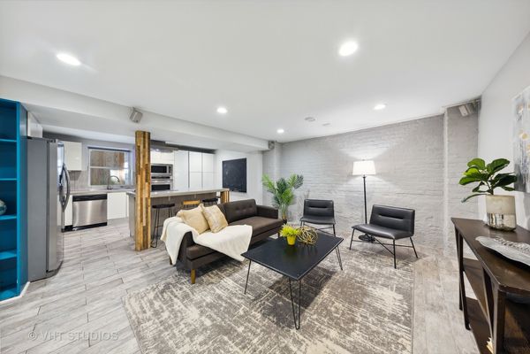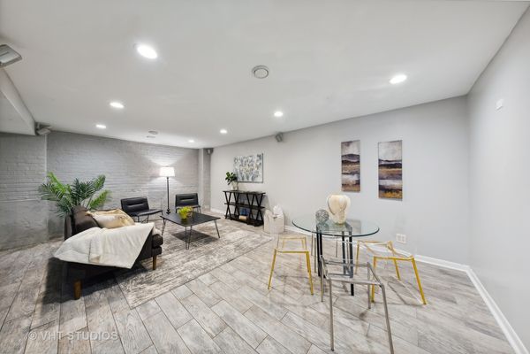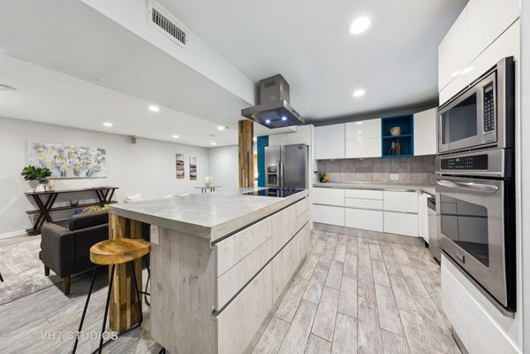7619 N Bosworth Avenue Unit 1
Chicago, IL
60626
About this home
VIDEO TOUR AVAILABLE! GALE SCHOOL DISTRICT! WALK TO ALL THAT EAST ROGERS PARK & EVANSTON HAVE TO OFFER INCLUDING ROGERS & JUNEWAY BEACH AT THE END OF THE STREET, MULTIPLE PARKS, PUBLIC TRANSPORTATION (RED LINE) & ENDLESS SHOPPING/ENTERTAINMENT/DINING OPTIONS FROM THIS WEST-FACING BRIGHT, EXTRA-WIDE (25' INTERIOR) MASSIVE 4BD/3BA + REC ROOM (OR 3BD/2BTH PLUS 1BD/1B IN-LAW SUITE) DUPLEX DOWN IN ALL BRICK & LIMESTONE BOUTIQUE BUILDING ON A TREE-LINED STREET WITH MATURE TREES. CUSTOM PROFESSIONAL GRADE EAT-IN KITCHEN WITH FLAT PANEL CABINETS, WHITE GLASS APPLIANCES, HOOD EXTRACTOR OVER COOK TOP, BUILT-IN OVEN & MICROWAVE, BUTCHER BLOCK COUNTERTOP AND WALK-IN PANTRY. GRACIOUS FOYER LEADS TO LIVING ROOM, DINING AREA AND SUNROOM COMBO WITH FIREPLACE, BUILT-IN SHELVES AND JULIETTE BALCONY. IDEAL FOR ENTERTAINING. HARDWOOD FLOORS, CROWN MOLDING AND HIGH CEILINGS (9FT) THROUGHOUT THE MAIN LEVEL. SPA-CALIBER BATHS WITH CUSTOM TILE WORK, MERCHANDISE MART GRADE FIXTURES INCLUDE FLOATING VANITY, DECORATIVE LIGHTING & LARGE SOAKING TUB IN SHARED PRIMARY BATH. GREAT SIZED BEDROOMS WITH AMPLE CLOSET SPACE; PRIMARY BEDROOM WITH ROOM FOR A KING, ORGANIZED CLOSET AND VIEWS OF THE BACKYARD. LOWER LEVEL INCLUDES LARGE REC ROOM, 2ND KITCHEN & 2ND LAUNDRY AREA AND ADDITIONAL 1BD/1BTH. IMMACULATE BUILDING WITH COMMON PATIO AREA AND STORAGE ROOM PRIVATE TO THE UNIT. A TRUE 1-CAR GARAGE PARKING (NO SHARED SPACE) WITH ROOM FOR STORAGE INCLUDED!
