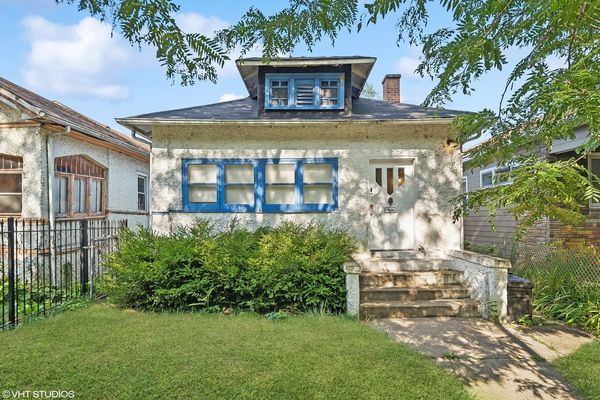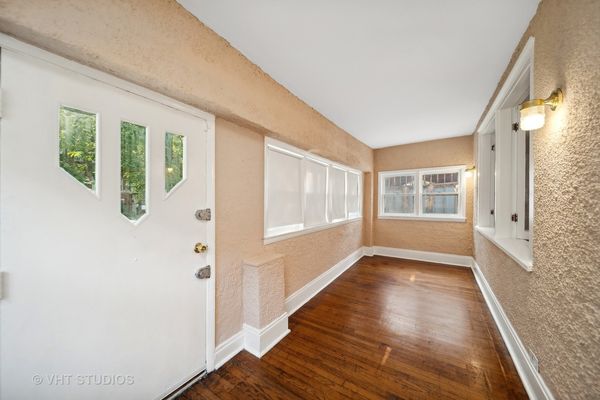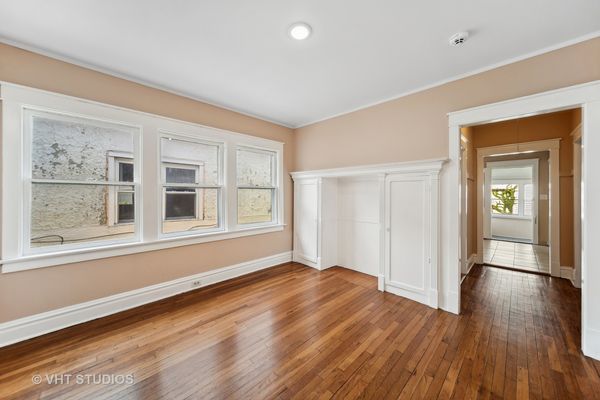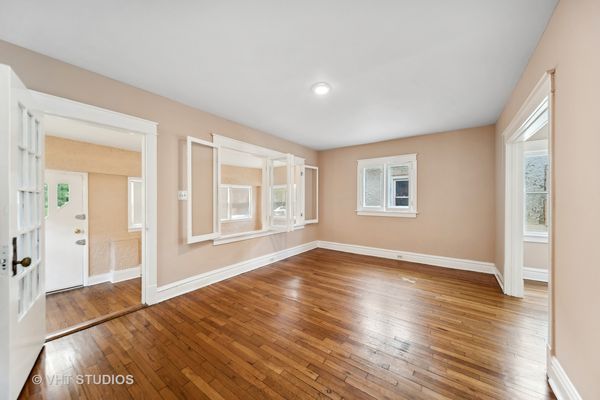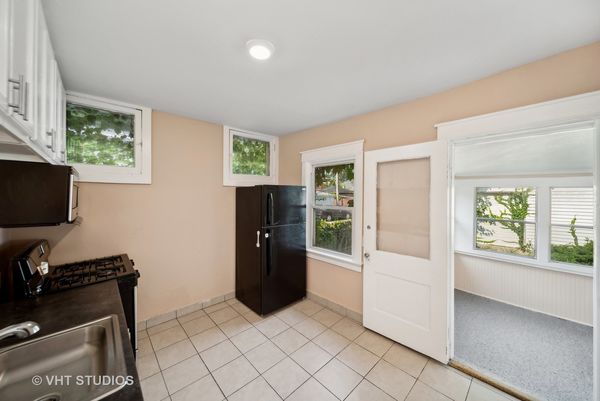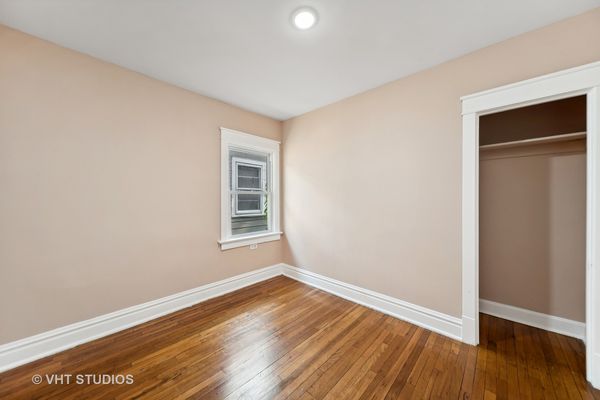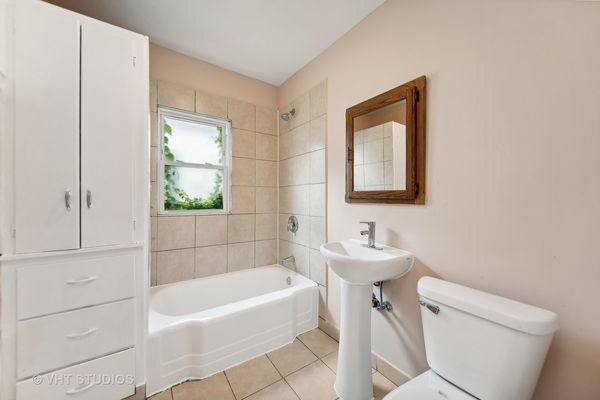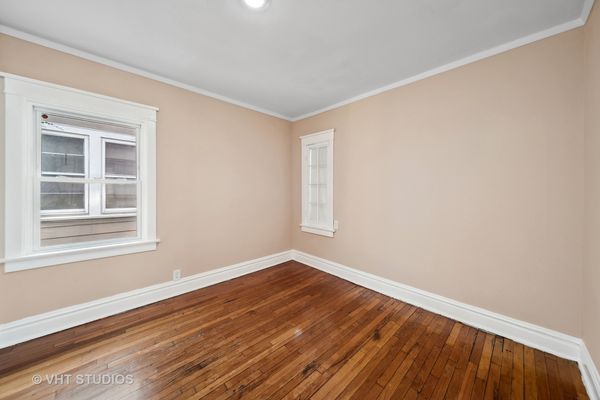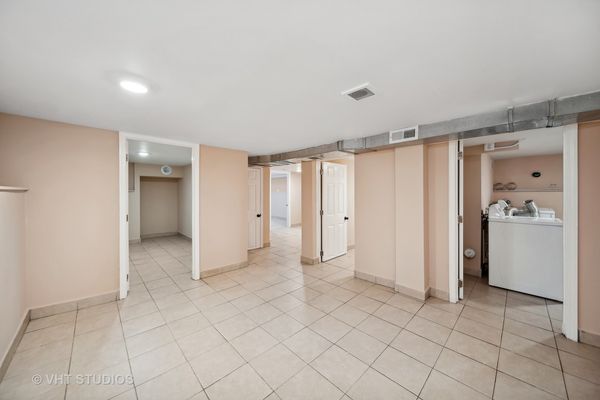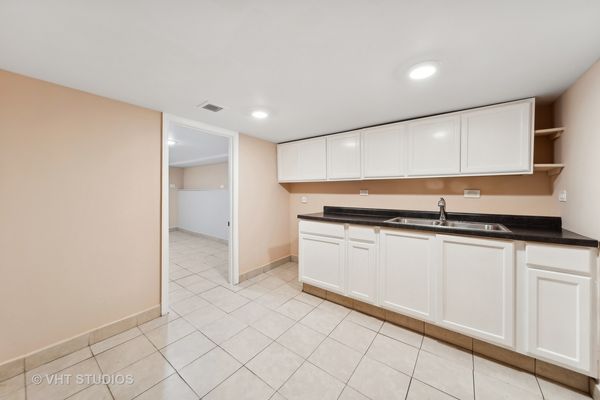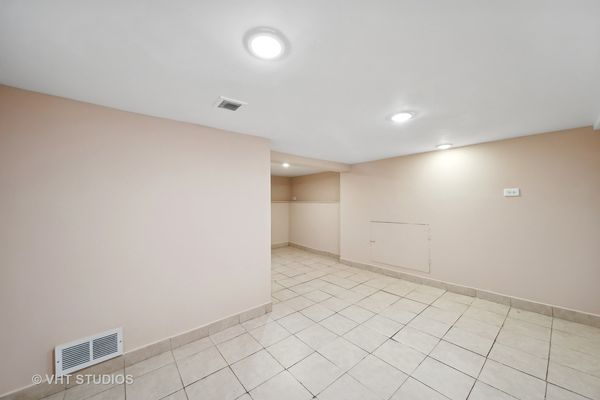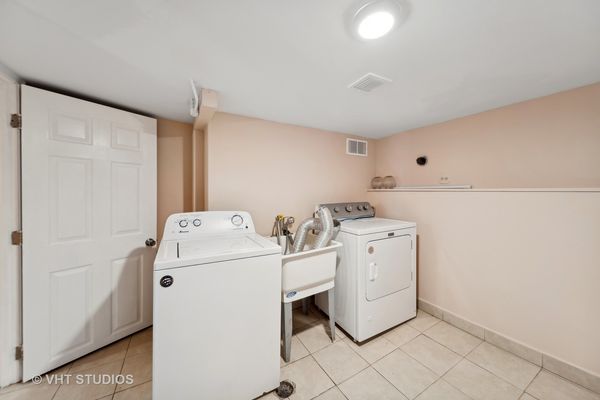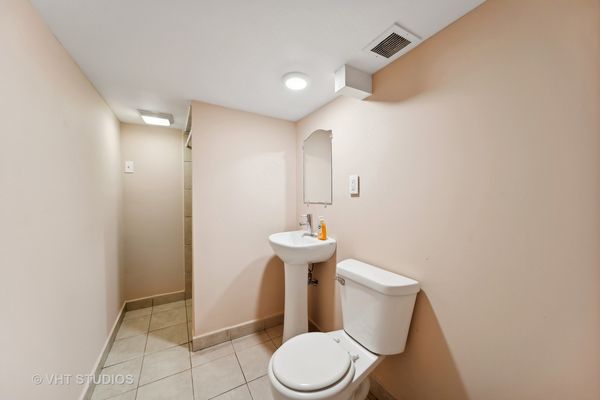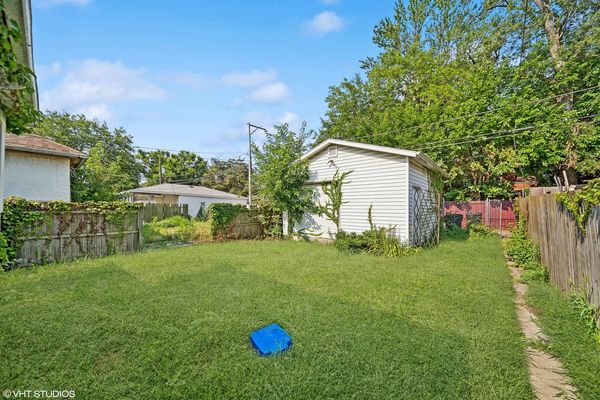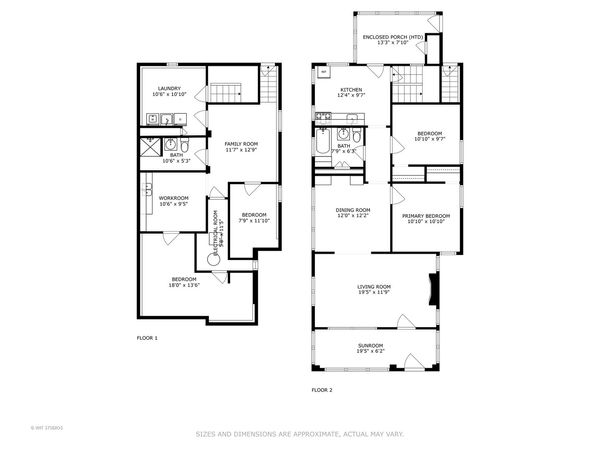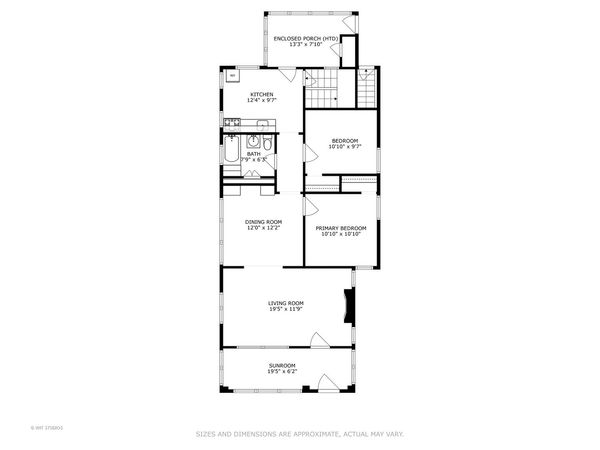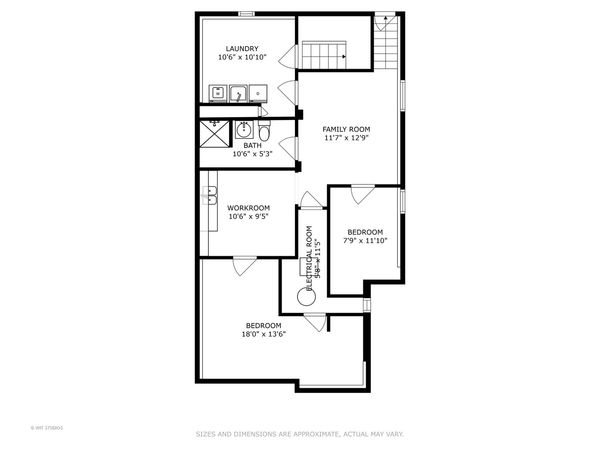7616 S Yates Boulevard
Chicago, IL
60649
About this home
Hello, South Shore! Welcome to your dream restoration project in the heart of Chicago's lakeside South Shore neighborhood! Nestled within the vibrant community, this move-in ready bungalow presents an incredible opportunity to craft your ideal living space and unlock its true potential. The main level is a canvas waiting for your artistic touch, featuring a sun porch that bathes the space in natural light, a spacious living room perfect for gatherings, and a formal dining room that sets the scene for unforgettable meals. There are two bedrooms, a full bathroom, galley kitchen and an enclosed porch overlooking the large backyard. In the finished basement you have two additional bedrooms, a large full bathroom, family room and laundry offering versatile spaces to meet your needs. Outside, the backyard has plenty of entertainment space and a 1.5 car garage. This home's location is simply unbeatable. Embrace an active lifestyle with Jackson Park Golf Course, our serene Lake Michigan and the South Shore Cultural Center just steps away. Indulge in the local dining scene with Reggie's on the Beach, Majani Restaurant, and South Shore Brews. For your furry friends, the city's largest outdoor dog park, Jackson Bark, awaits. Seize this chance to invest in a home that not only offers a promising after-renovation value but is move-in ready now and also immerses you in the rich tapestry of South Shore's community spirit. Your home is here - bring your customizations and make it a reality!
