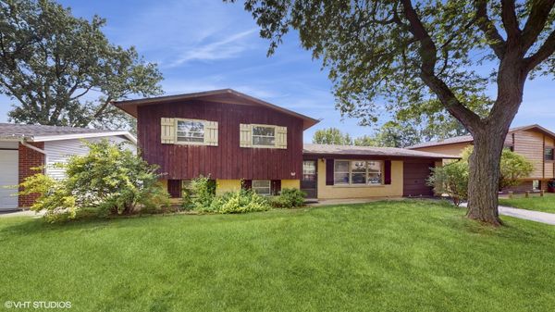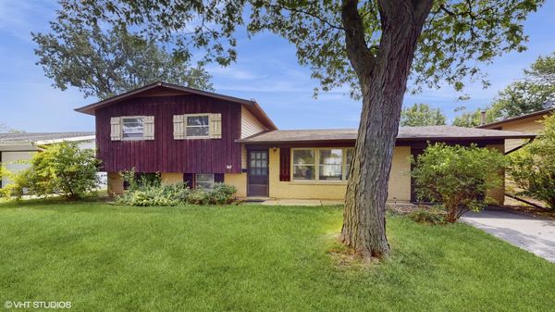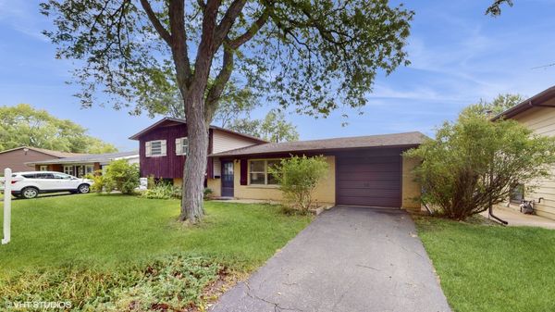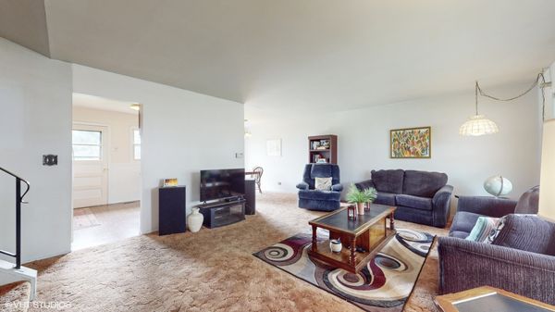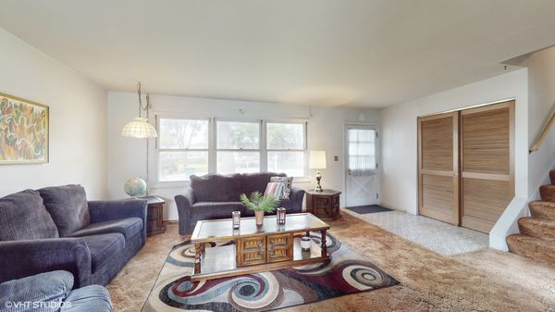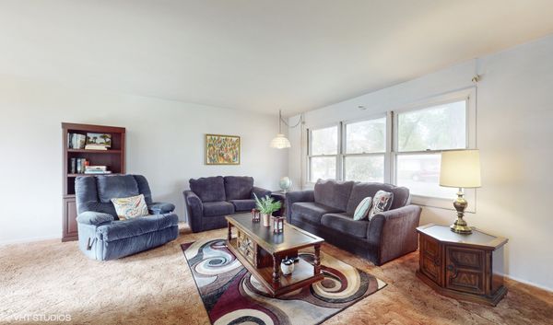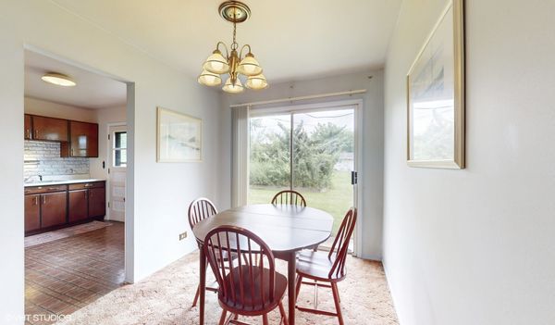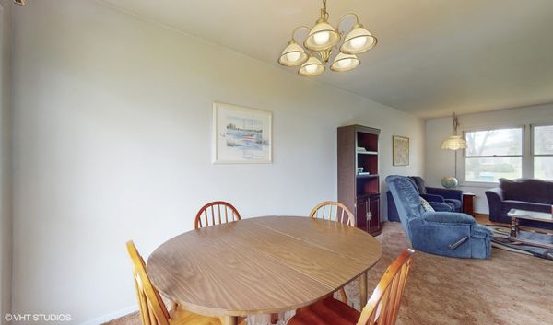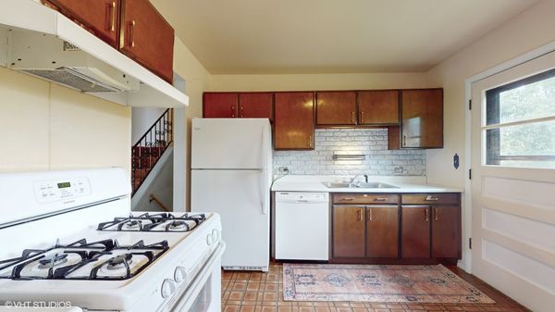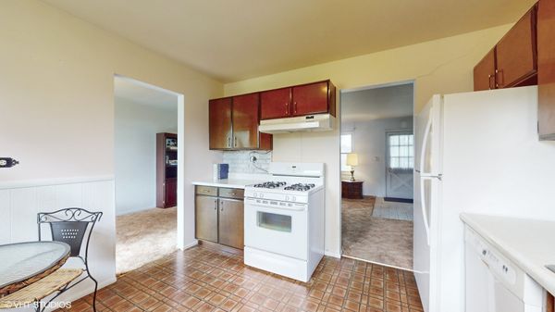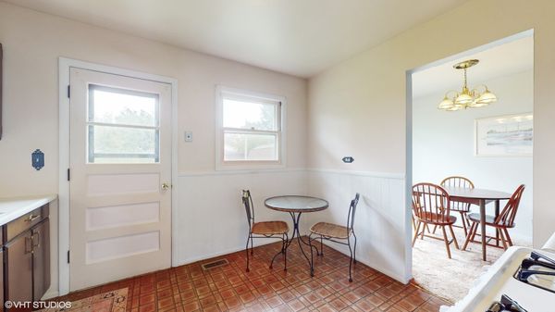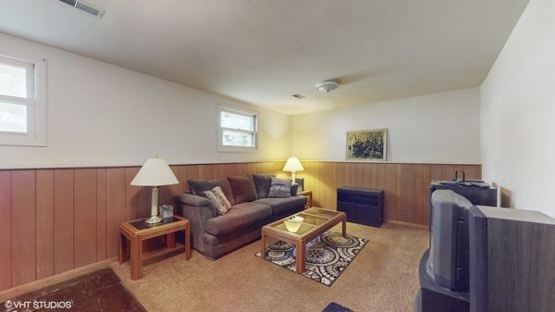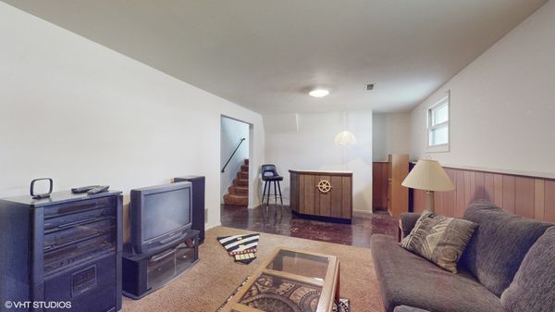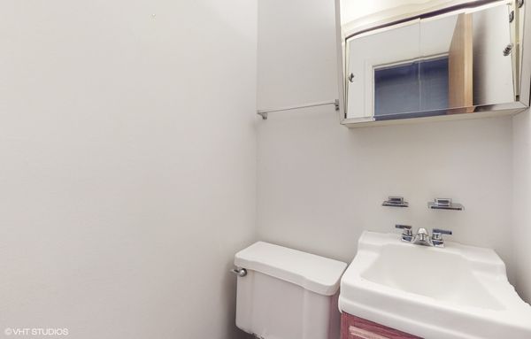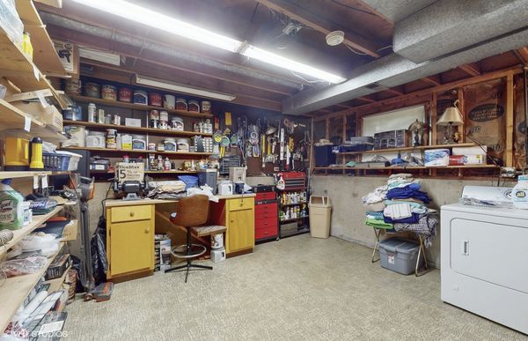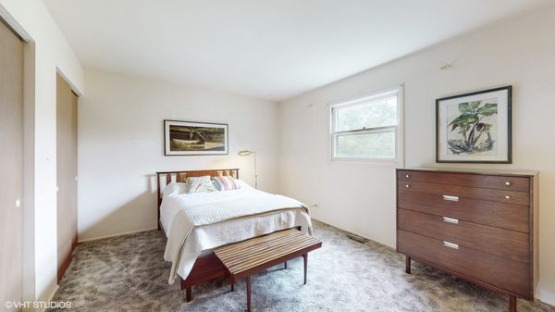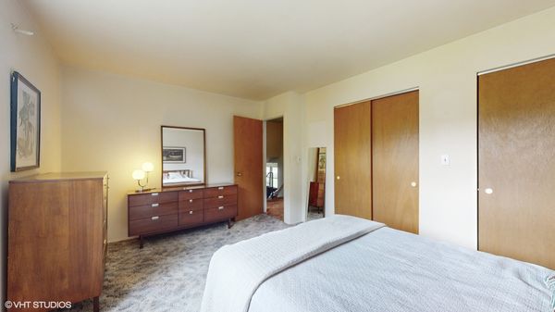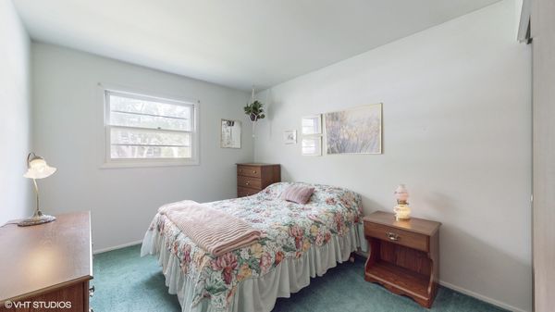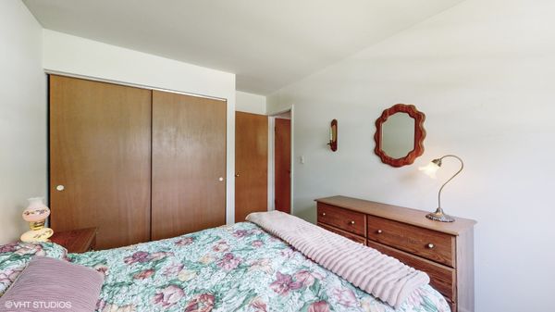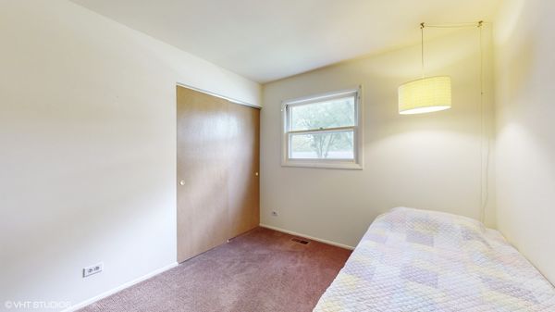7607 Cumberland Drive
Hanover Park, IL
60133
About this home
On a beautiful tree-lined street in Hanover Park, sits a classic 3-bedroom, 1.5 bath split-level home that has been lovingly cared for by its original owners all these years. 7607 Cumberland Drive is a time capsule house with incredible potential just waiting for its next owners to make it their own. The main floor includes a spacious living room, dining area with sliding door to the backyard, and kitchen that is ready for a refresh. Head upstairs to the bedrooms where you'll find the full bathroom and three bedrooms. The lower level offers a family room, bar, 1/2 bath and workshop/laundry area. The split-level layout provides separation of living spaces, which is especially practical for those who work from home or for families or multi-generational living situations. The fenced-in backyard is large enough for someone to add a pool or even a two-car garage, if desired. The yard includes a large storage shed (recently refinished) and is a blank canvas ready for your ideas. Though the house is in need of cosmetic updates, the roof is newer (within the last 5 years) and the sump pump is brand new. Situated in a desirable school district, a short walk to Ann Fox Elementary School, a few blocks from the bike path, with the train and shopping very close, this is an extremely convenient location offering a fantastic quality of life. An estate sale being sold As-Is.
