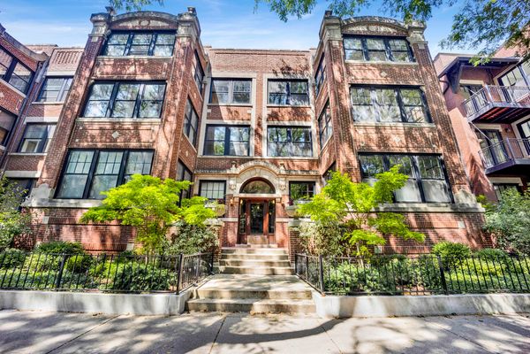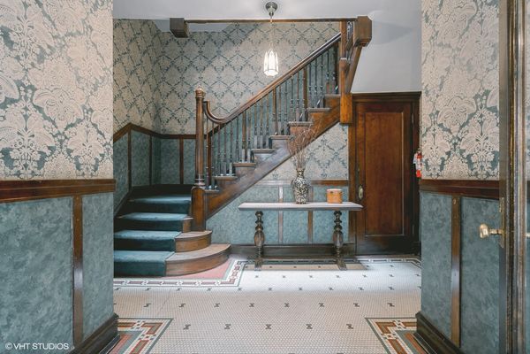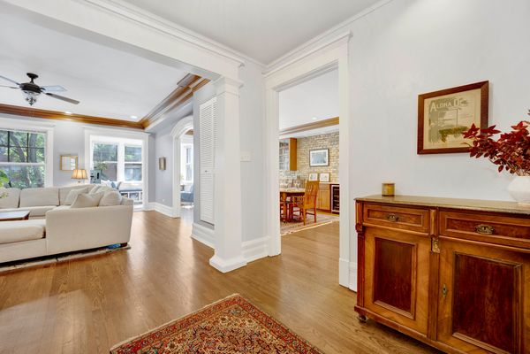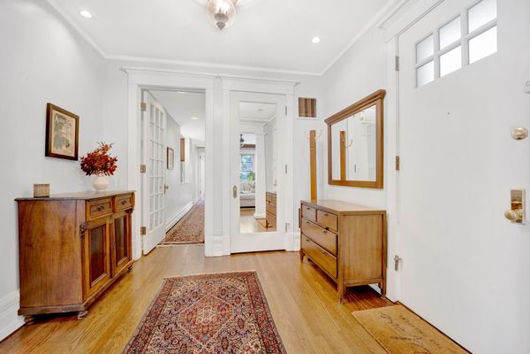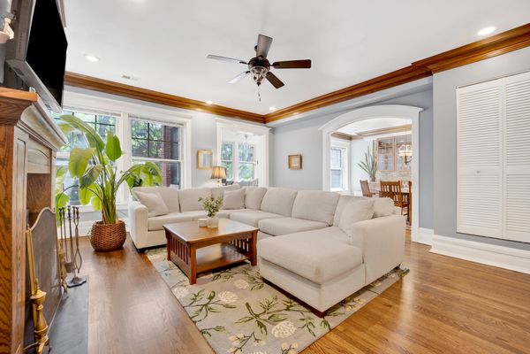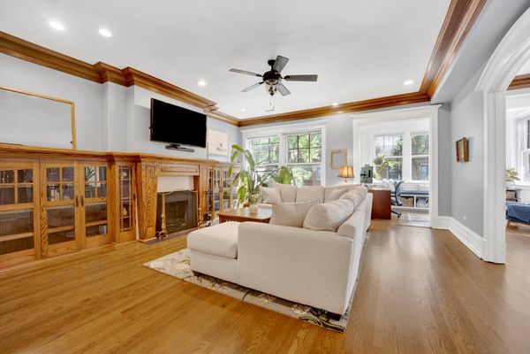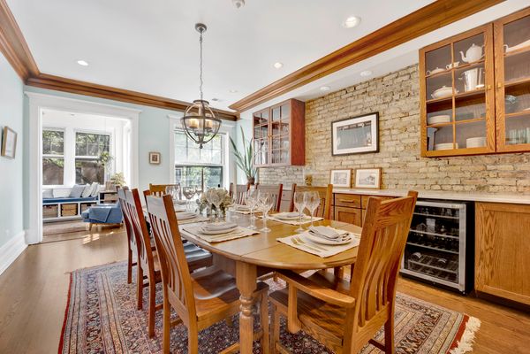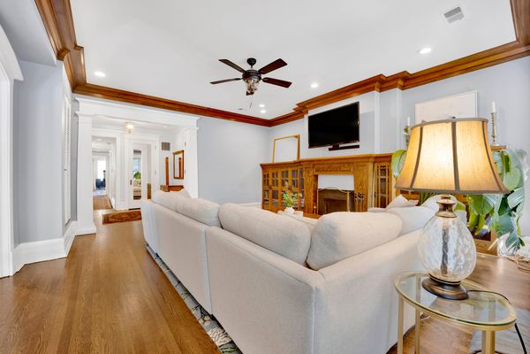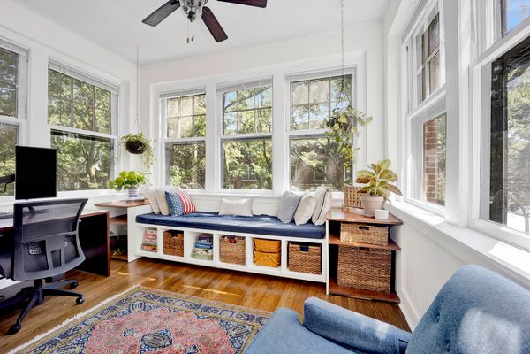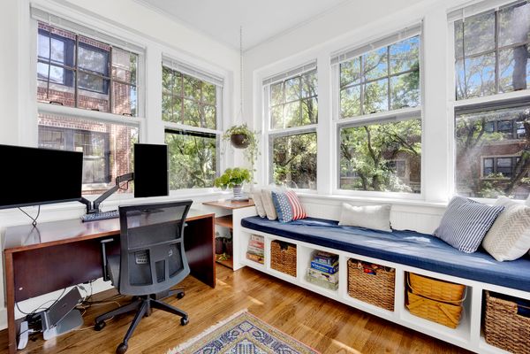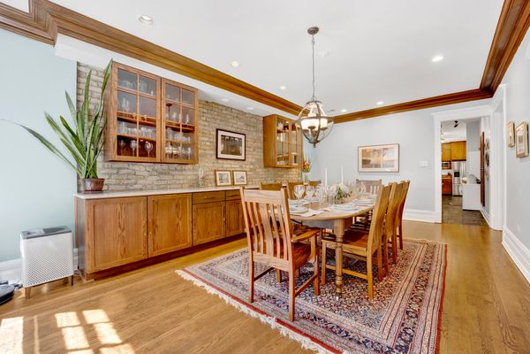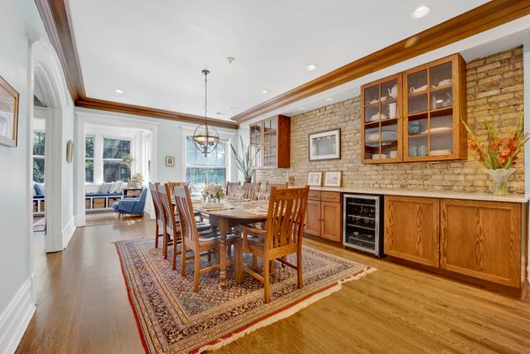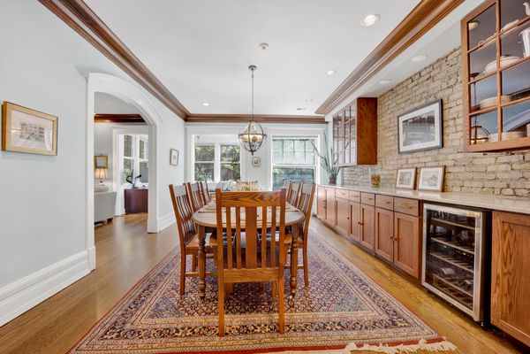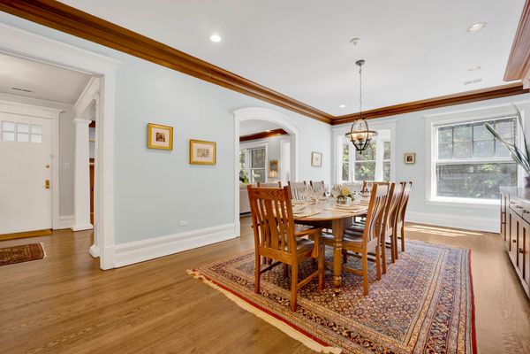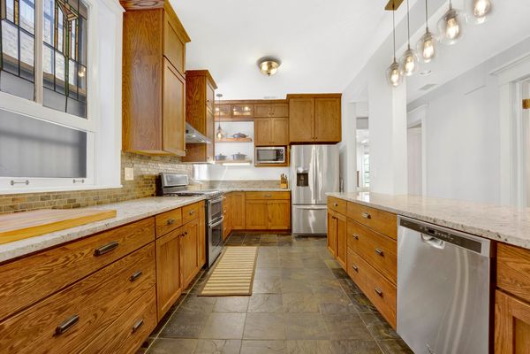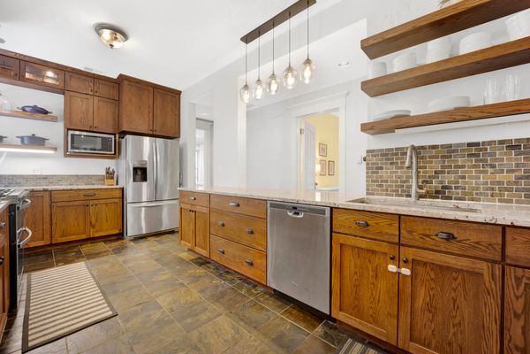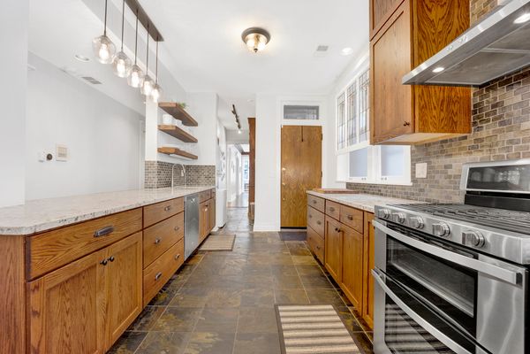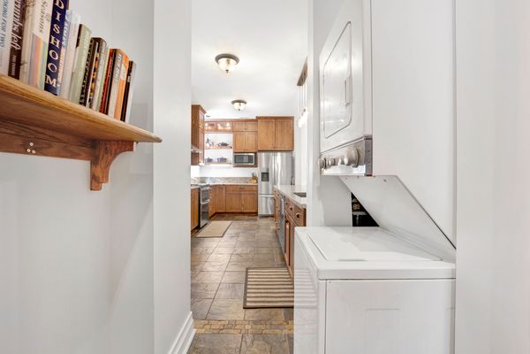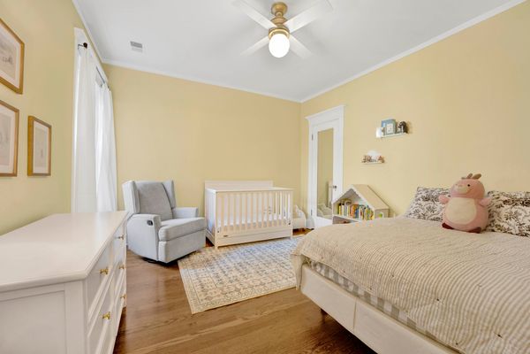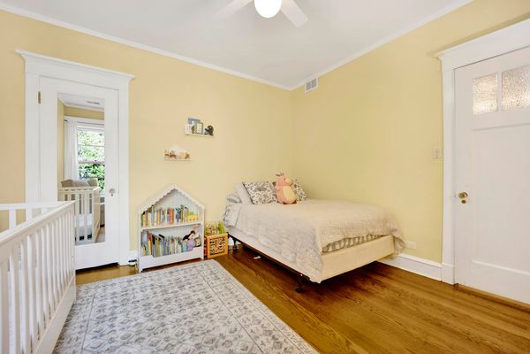754 W BUENA Avenue Unit 2W
Chicago, IL
60613
About this home
Congratulations! You have stumbled upon the most demure and mindful listing on the market! This endlessly stunning pre-war residence is located in Chicago's premier Buena Park neighborhood, just steps away from the Lake. This ultra-rare condo exceeds 2, 000 square feet and seamlessly blends history and elegance with modern luxury like no vintage condo I've ever seen. Prepare to be captivated from the moment you step inside this beauty. Upon entering, you're greeted by a grand foyer that invites you to the living room, dining room, and two hallways leading to the kitchen and bedroom wing located on the opposite side of the home. The spacious and centrally located living room offers an oversized area (easily accommodating any size sectional), built-in bookshelves, and a gorgeous view of the most picturesque, tree-lined Buena Avenue. Step through the next original arch, and you've reached the dining room, which is the crown jewel of the home. This very special room is framed by a custom, extra-long marble wine bar and is well known among friends for effortlessly accommodating 20+ people for a seated dinner party (see the last photo for proof :)). The recently updated kitchen features quartz countertops, custom cabinetry, and stainless steel appliances. The marble guest bath offers a glass shower, a custom linen cabinet, and wallpaper that is sure to receive compliments from any guest. The primary suite is surrounded by beautiful trees and features a deep, custom-built walk-in closet and ensuite bathroom. The special additional feature in the primary suite is its very own dreamy sunroom. This space is currently utilized as an office and craft room but is versatile enough to meet your unique needs and ideas (bedroom, extra closet, playroom, etc.). This all-brick building, dating from 1912, includes amenities such as in-unit laundry, central HVAC, updated electrical, tons of storage, and, as a extra perk, a charming shared courtyard with twinkle lights and seating. Living at 754 West Buena means you're close to the Lake, LSD, Montrose Harbor, and CTA stops. Enjoy nearby restaurants like The Green Mill, Michael's Pizza, Tac Quick, and the Dollop Coffee Shop. With access to CPS Level 1 Brennemann School and more, this home offers the best of Buena Park living. Welcome to your dream home!
