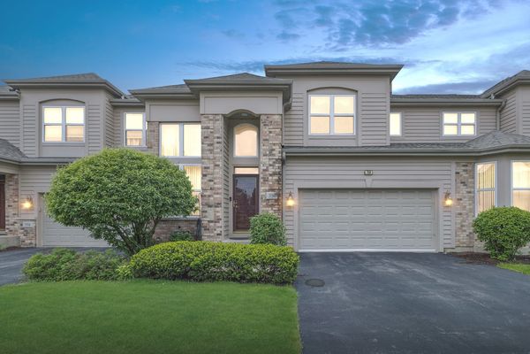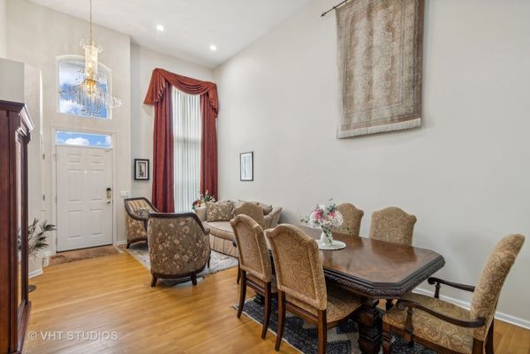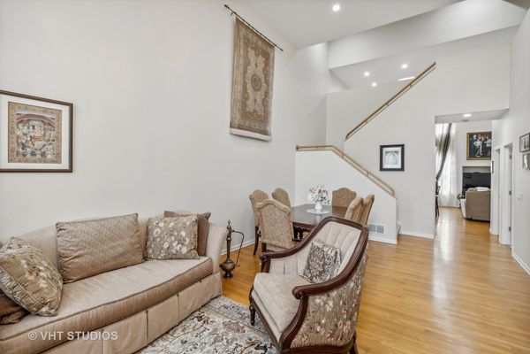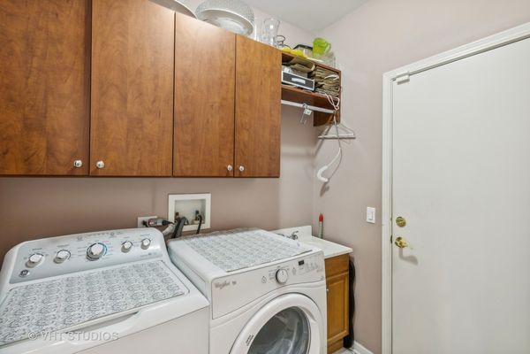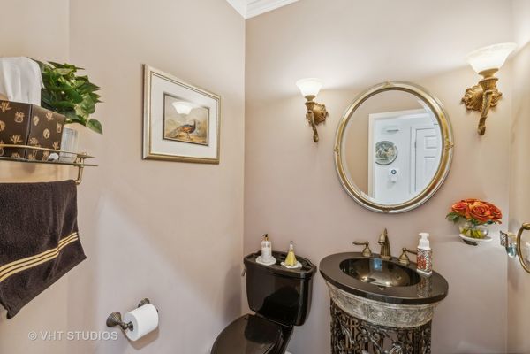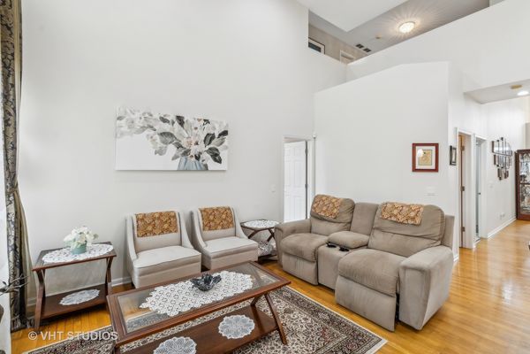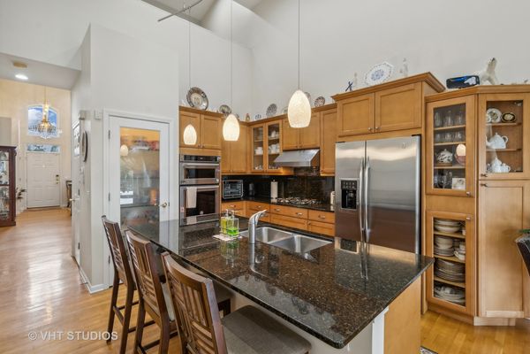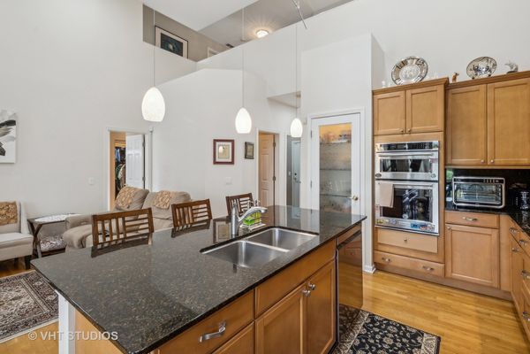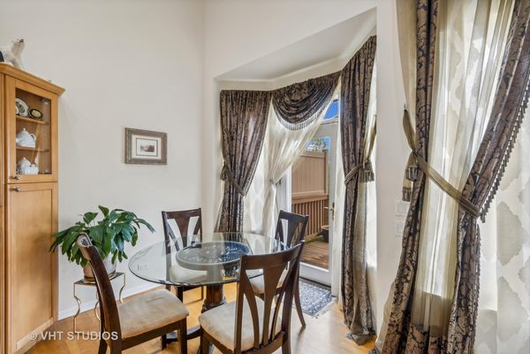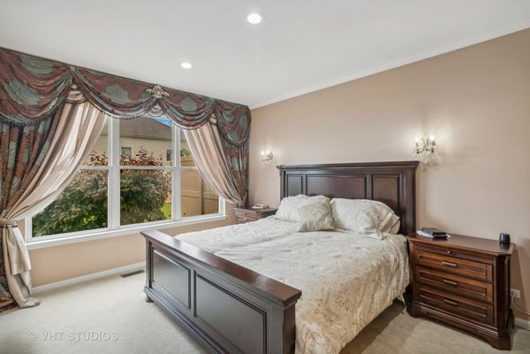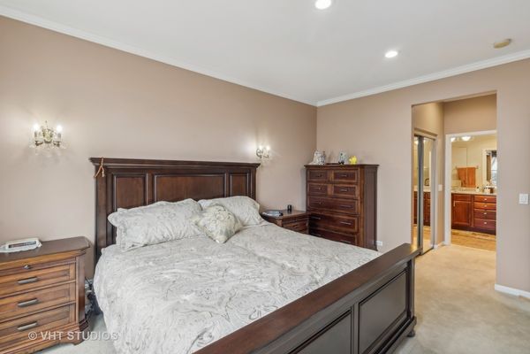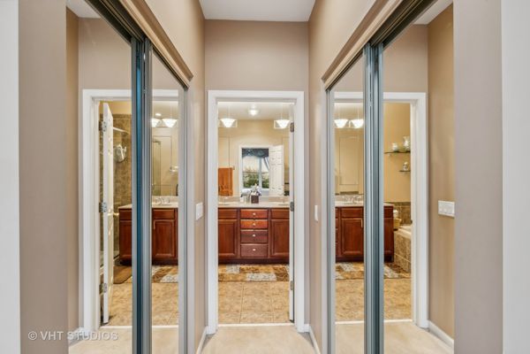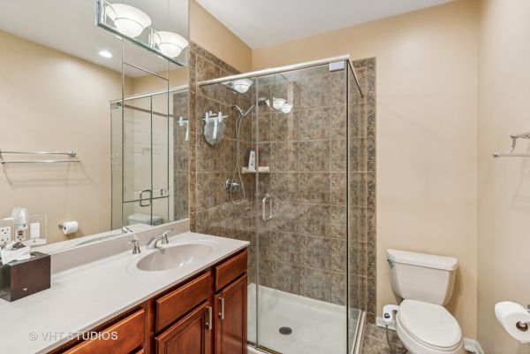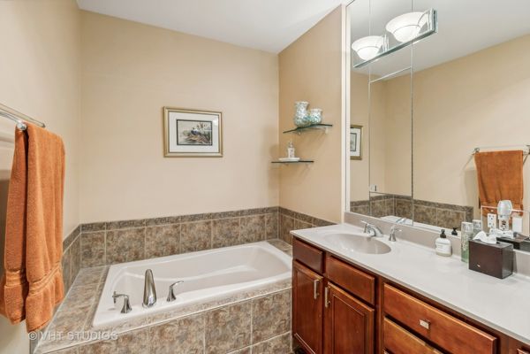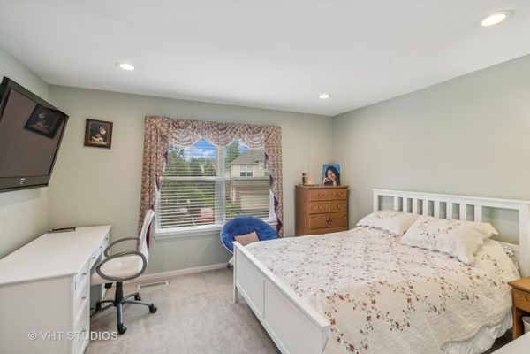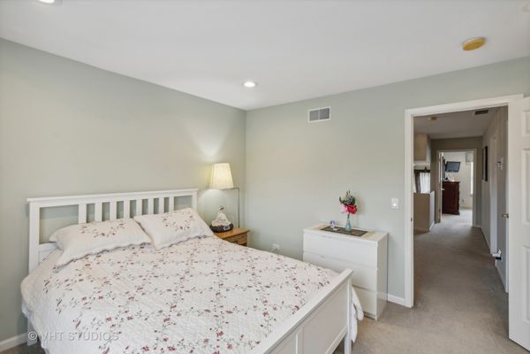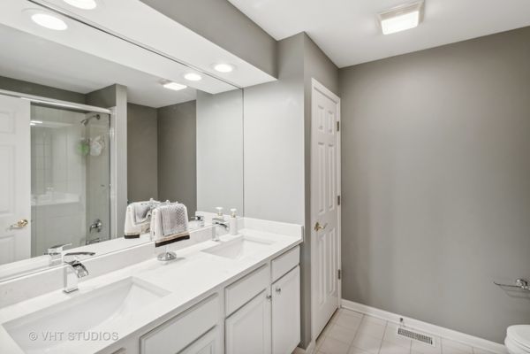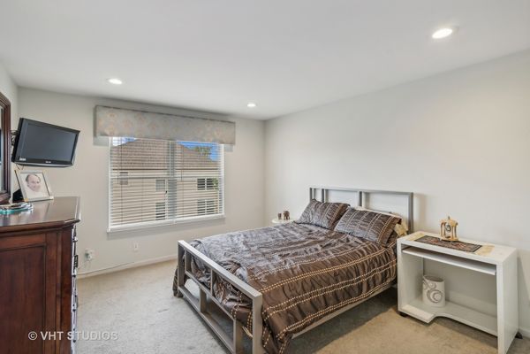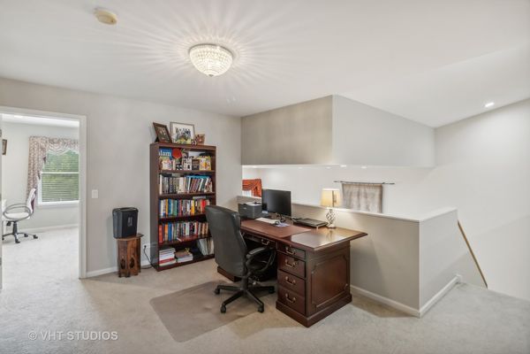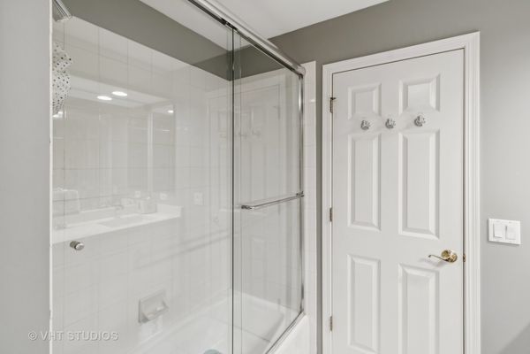750 Sarah Lane
Northbrook, IL
60062
About this home
Looking to Downsize? Welcome to Sander's Prairie subdivision. Large first-floor Master Suite is a private retreat, complete with 2 custom walk-in closets and a full bathroom that includes a soaking tub, separate shower, and double sink vanity. This beautifully maintained, sun-filled, East/West exposure 2-story townhome is a sight to behold. The living room and dining room combo provides a spacious area for family gatherings. Full kitchen, equipped with a pantry, island, and adjoined family room, boasts a new dishwasher (2023), oven, microwave (2022), sink & faucet (2023), and stunning granite countertops. An external-venting exhaust fan ensures a fresh cooking environment. The main level features hardwood floors that add a touch of elegance. The breakfast area, leading to a wood deck, offers a tranquil view of a lovely pond. A conveniently located powder room and laundry room complete the main floor amenities. The second floor features a large loft, perfect for a home office or play area. Two generously sized bedrooms, featuring a split floor plan, come with walk-in closets with custom built-ins. A fully updated bathroom serves these rooms. The basement is a highlight, beautifully finished and equipped with a full bathroom. It offers plenty of storage space and a battery back-up sump pump (2022) for peace of mind. The garage is not only practical with a new opener but also ready with a 220 EV charging system in place. New Roof and Gutters, (2023) Exterior painted (2024) A Rare find ! Great School District!
