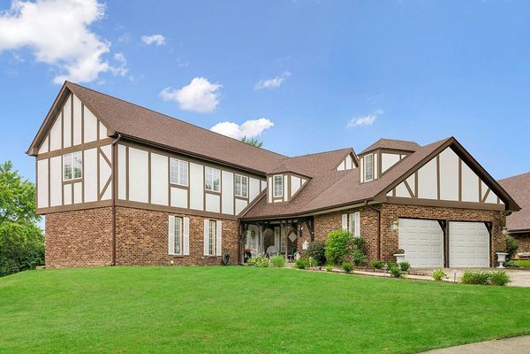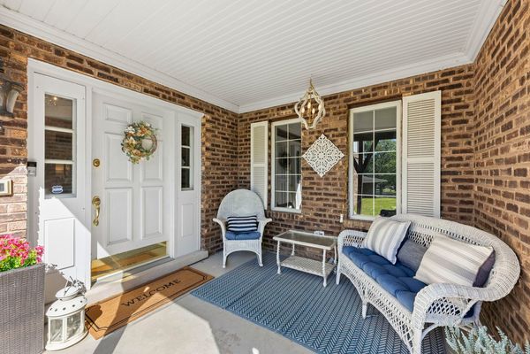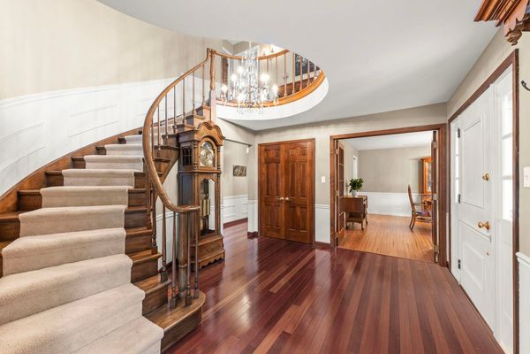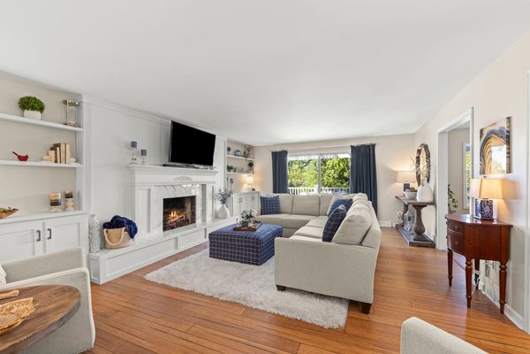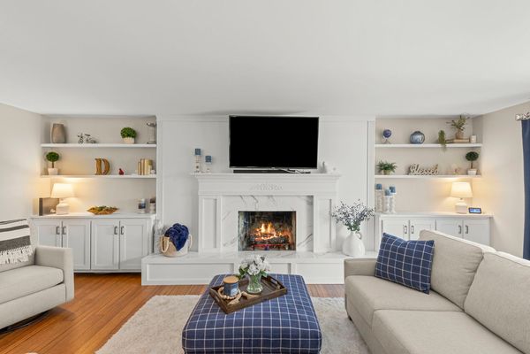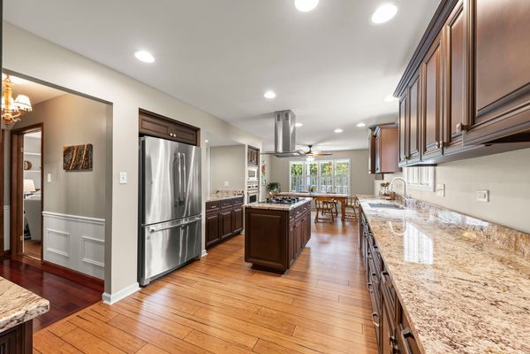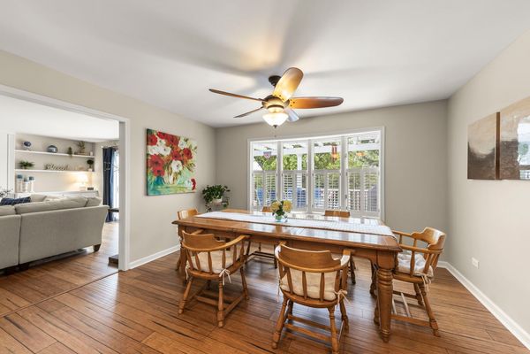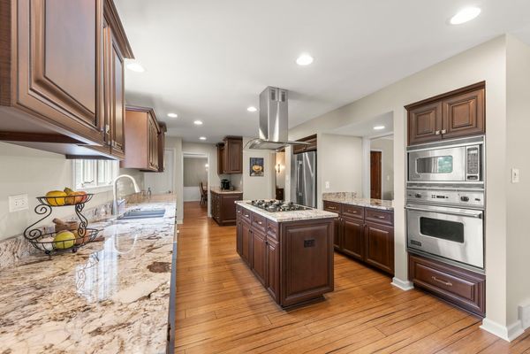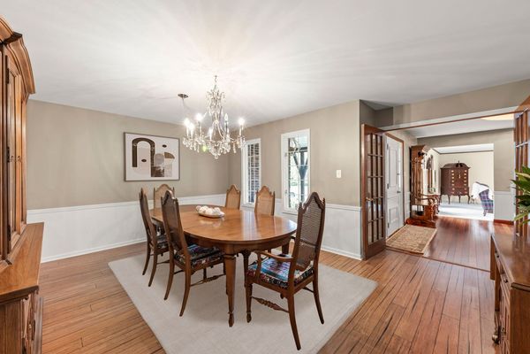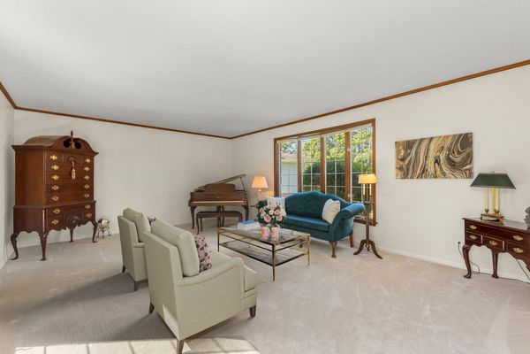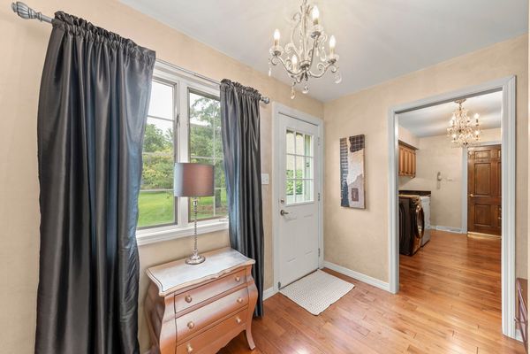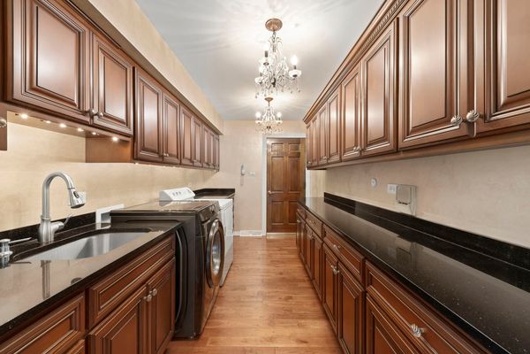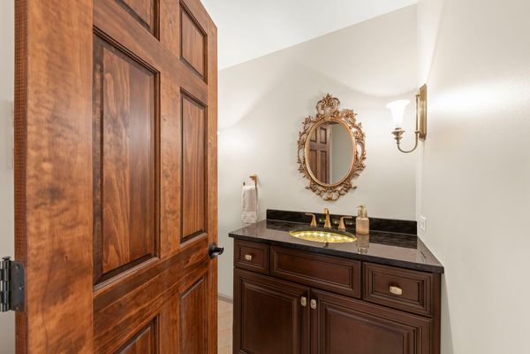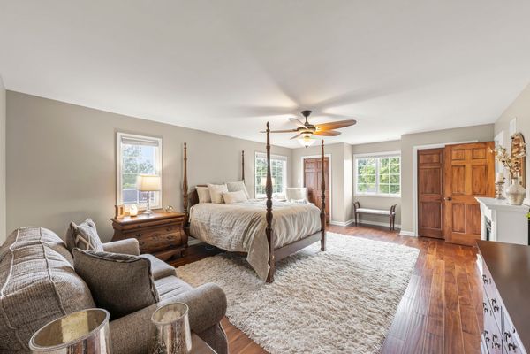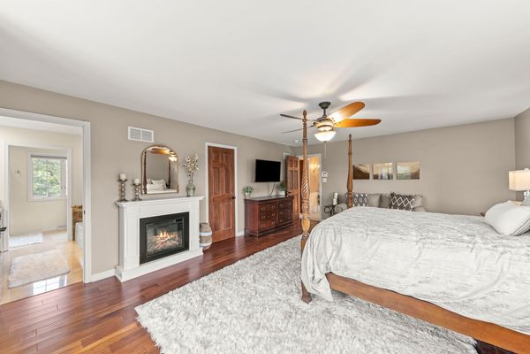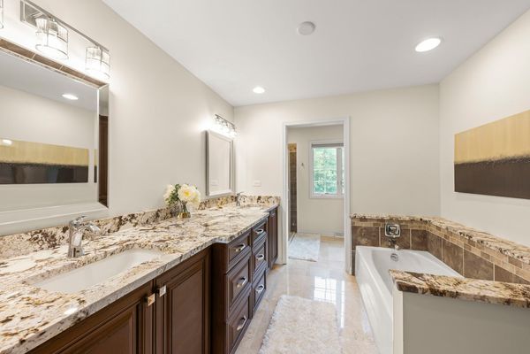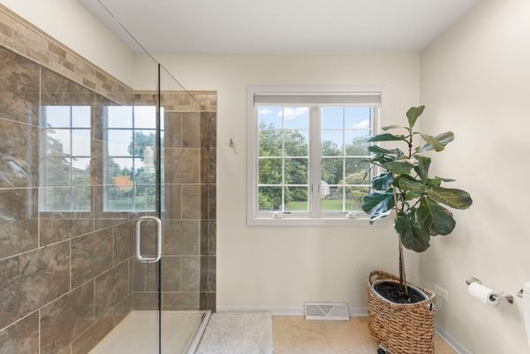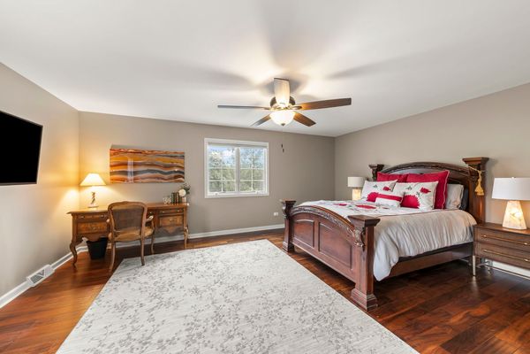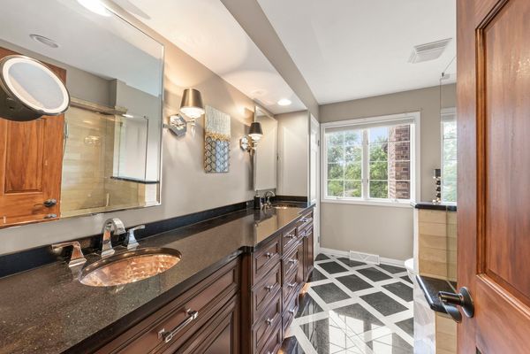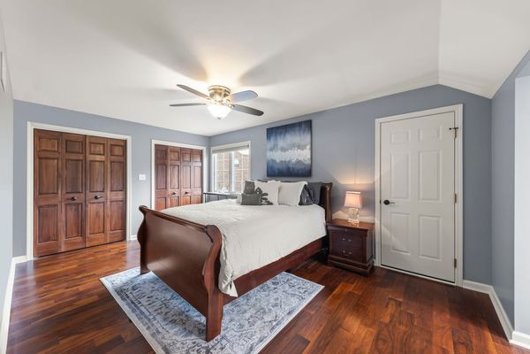746 Spruce Road
Frankfort, IL
60423
About this home
Welcome to this spectacular custom 2-story home in the heart of Frankfort. Enjoy updates throughout, as the home underwent major rehab in 2019. As you arrive, you'll be greeted by a charming covered front porch, perfect for relaxing. Step inside to a grand foyer featuring a stunning spiral staircase. The large formal living room is perfect for entertaining guests or can easily be converted to a home office or playroom, with wonderful natural light filling the space. The beautiful family room boasts elegant built-ins flanking a white brick wood-burning fireplace with gas starter, creating a cozy and inviting atmosphere. The spacious eat-in kitchen is a chef's dream, complete with abundant counter space, numerous cabinets, pantry, coffee bar, and oversized island. Adjacent to the kitchen is a lovely dining room with large windows, providing the perfect backdrop for more formal gatherings. Convenience is key with a mudroom off the garage, leading to an incredible laundry room with utility sink and an abundance of cabinet storage. You will find the perfect layout on the second floor with two primary (en suite) bedrooms, plus three additional bedrooms. The main primary suite features a walk-in closet, two additional closets, and a luxurious bathroom with double sink vanity, soaking tub and shower. The additional ensuite bedroom includes its own bathroom with double vanity, shower, and large closet. Another spacious bedroom offers two closets with access to a walk-in attic, that can be the ideal bonus space for conversion to a playroom or office. Two more generously sized bedrooms complete the upper level. The partially finished basement, nearly 2, 000 square feet, is plumbed and features a striking brick fireplace with separate stairs leading to the garage. Outside, enjoy the large deck and ample yard space, ideal for outdoor activities and gatherings. Located down the street from desired Lincoln Way East High School and close to downtown Frankfort, this home's location is unbeatable. A wonderful floor plan with over 3, 839 square feet above grade. Don't miss the opportunity to make this stunning property your new home!
