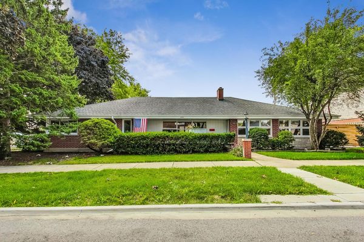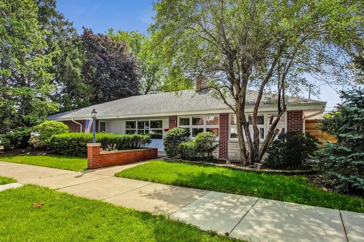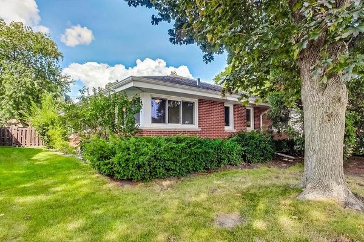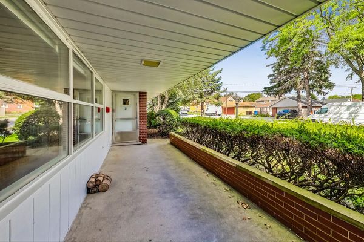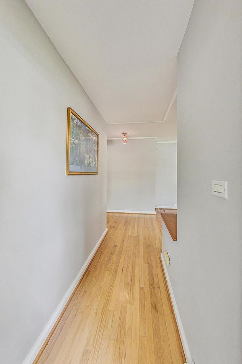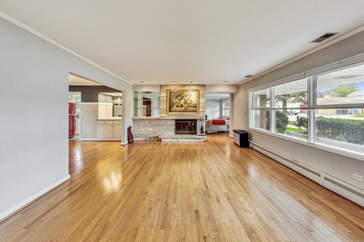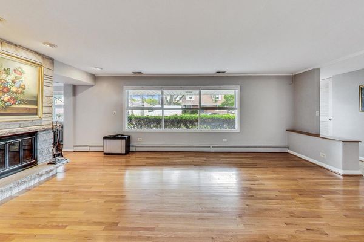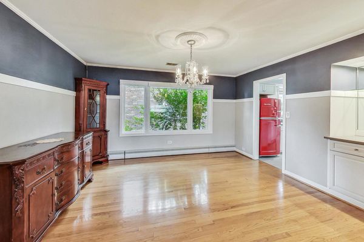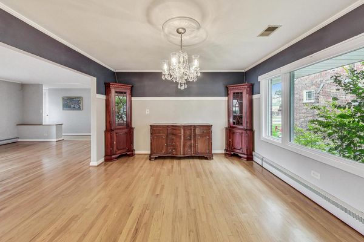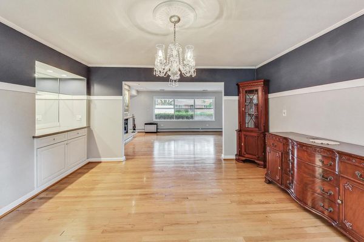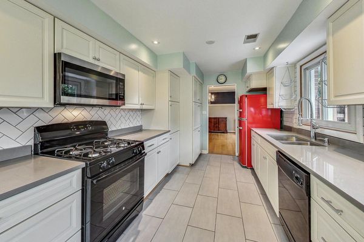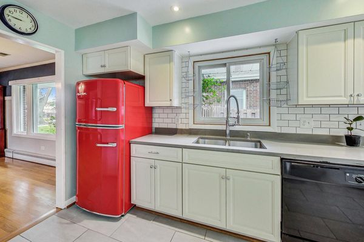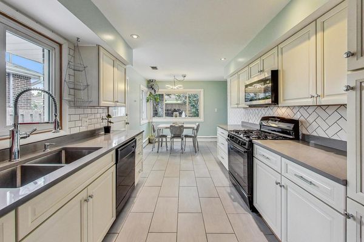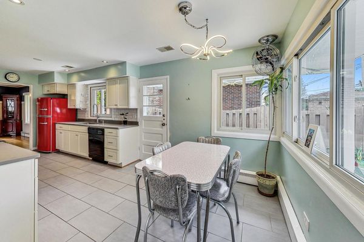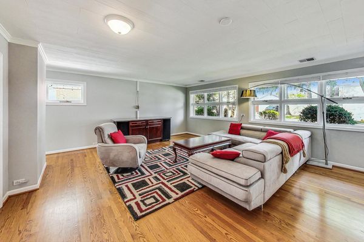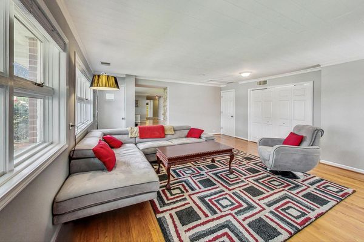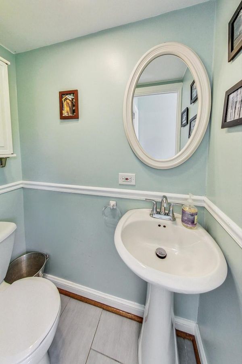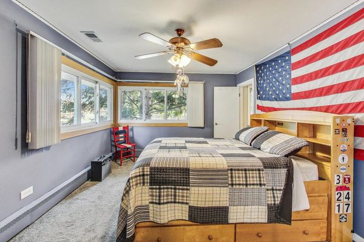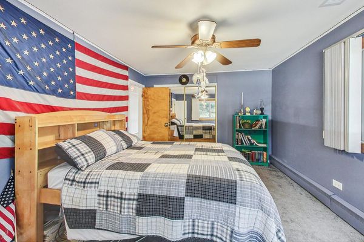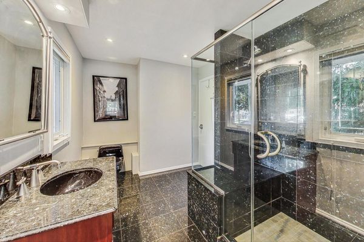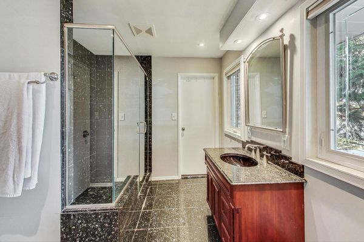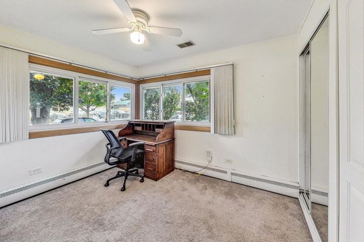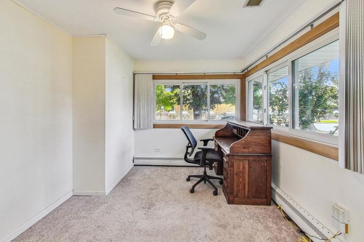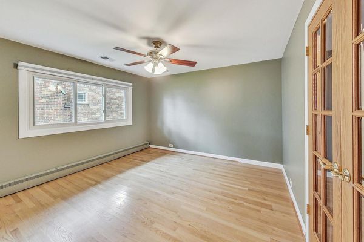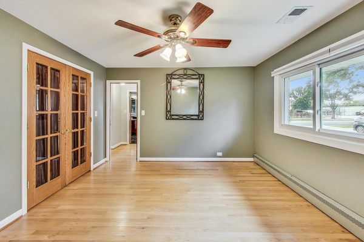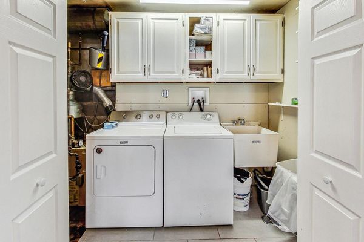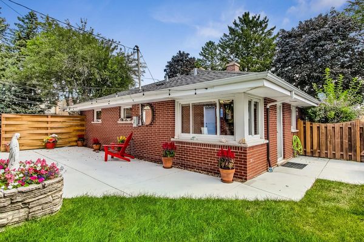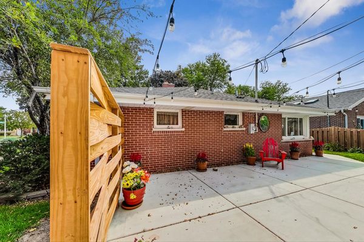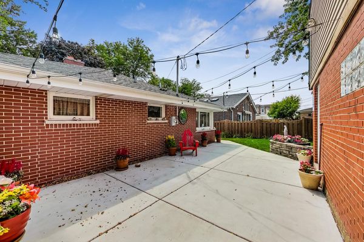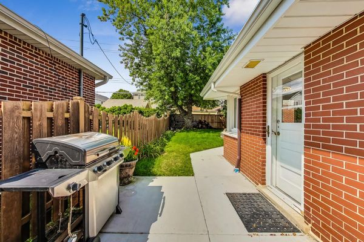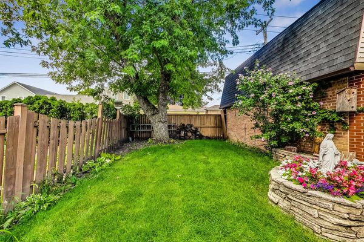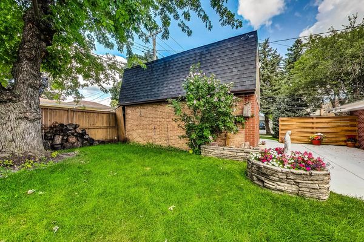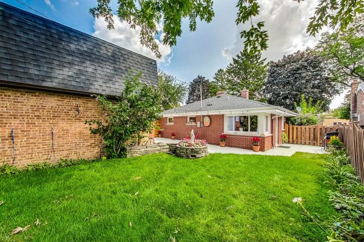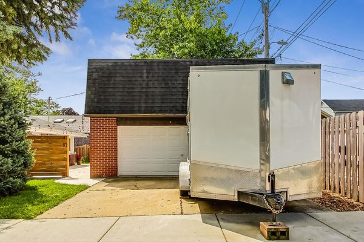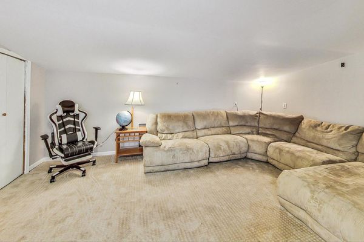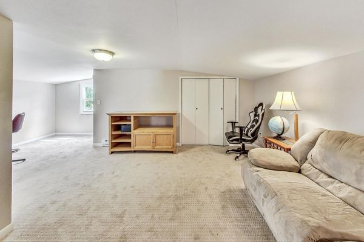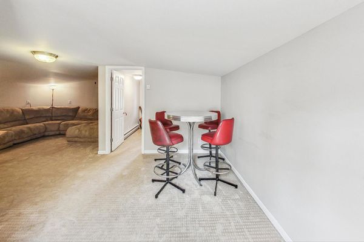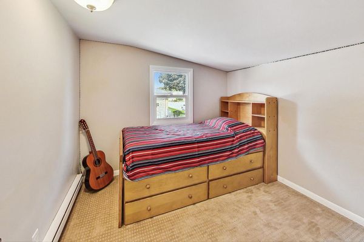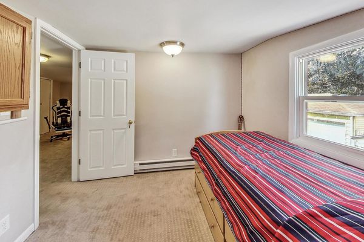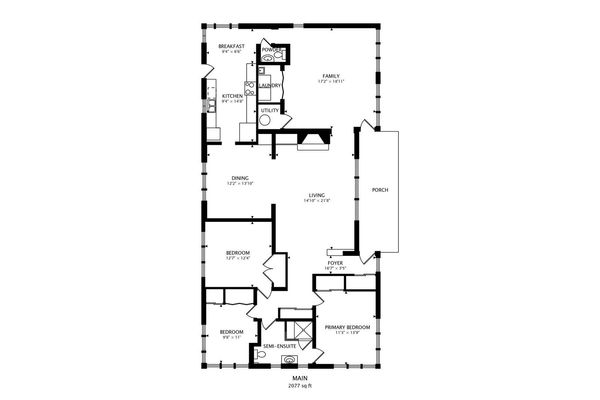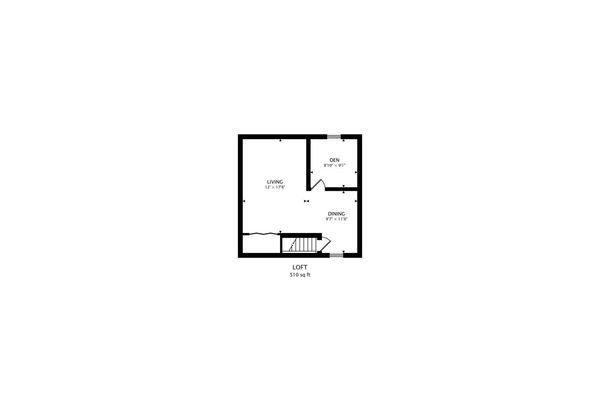7456 N Oleander Avenue
Chicago, IL
60631
About this home
Incredible Edison Park ranch captures your attention the moment you see it. 2100 sq ft of living space all on one level. This move in ready home is very welcoming with a large front porch to relax on and enjoy with neighbors. This home has 3 spacious bedrooms and 1.5 baths about 2100 and over 2600 sq ft with the above the garage heated studio space. The lot is enormous at 60'x125'. This fact allows for a unique design which offers a touch of mid-century modern design with all the amenities today's buyers want. It features a much wider floor plan than other home. The home is over 30' wide. Every room is spacious and impressive and offers massive windows everywhere. When you walk in, the living room greets you with hardwood floors, a wall of windows and a gorgeous gas start wood-burning fireplace. Most of the home has gleaming hardwood floors. The eat in kitchen was renovated with custom quality cabinetry, quartz counters and radiant heat flooring for those cooler days. It also offers a very tranquil view of your lush and very private yard. The dining room can entertain a large party and offers a built-in dry bar/butler pantry. The bedrooms are all generously sized and 2 can easily accommodate a king size bed and furniture. The main bathroom is spacious and offers an oversized walk-in shower with built-in bench. The attic is very large and is great for additional storage or even vaulting the ceilings. Above the 2 car plus garage is a heated studio space that is great for guests/work from home/workshop etc. It has a bedroom and recreation room along with even more storage. The yard has a few entertaining areas with newly poured concrete walkway and 2 patio areas. All of this there is still more yard space. This home is located in highly rated Ebinger elementary school. 3/4 a mile from Park Ridge metra and downtown Park Ridge. You have got to see this home.
