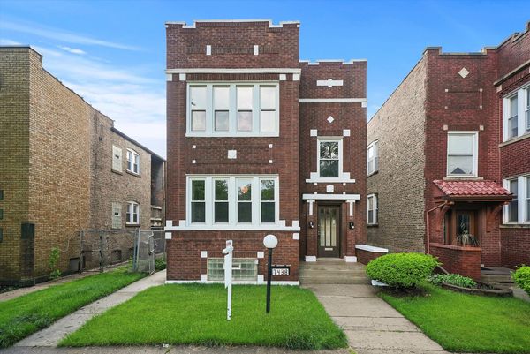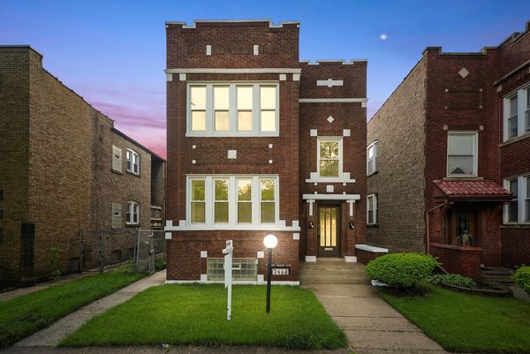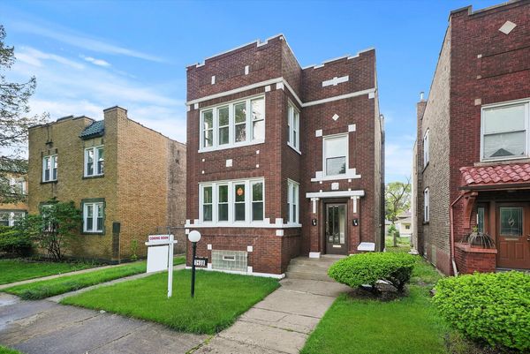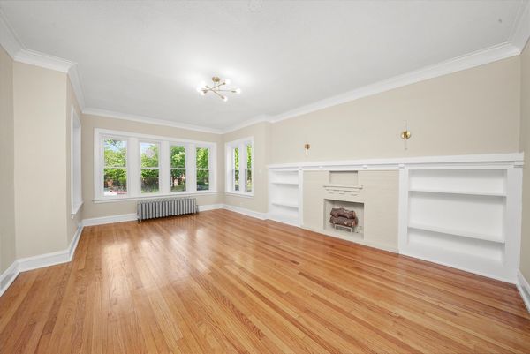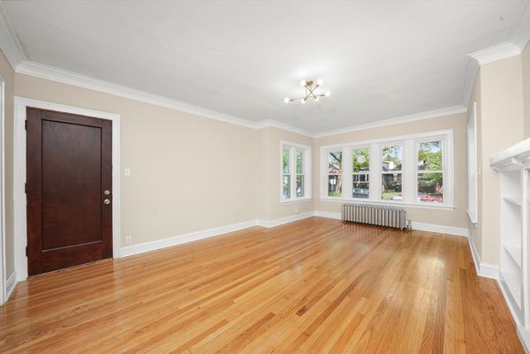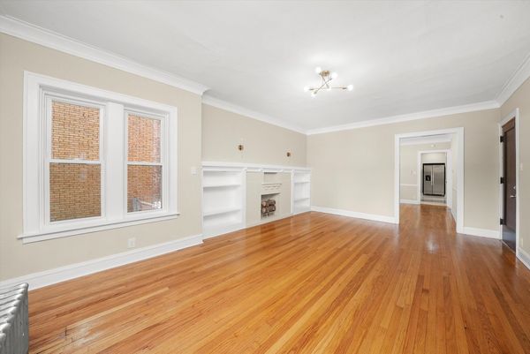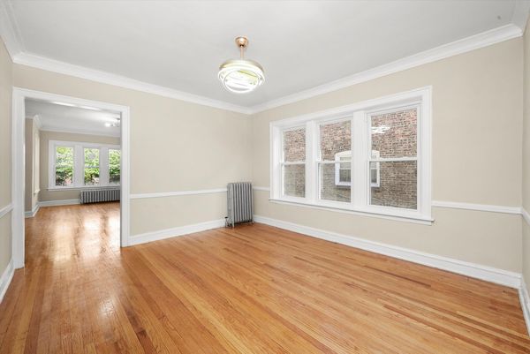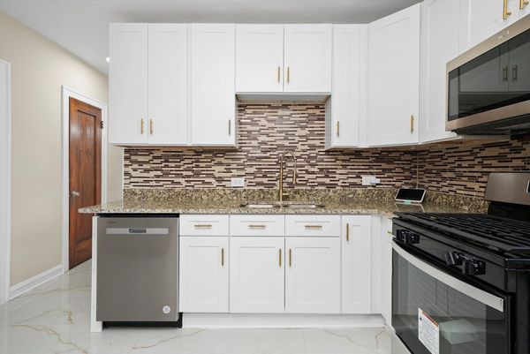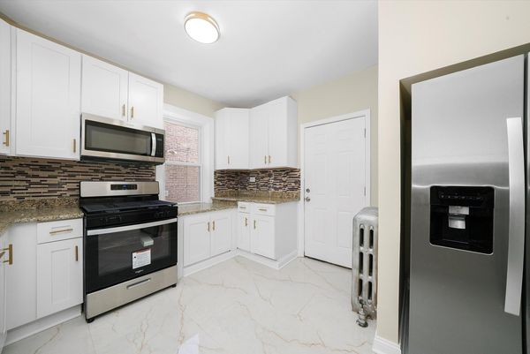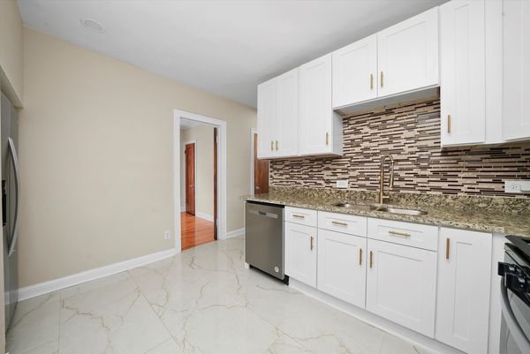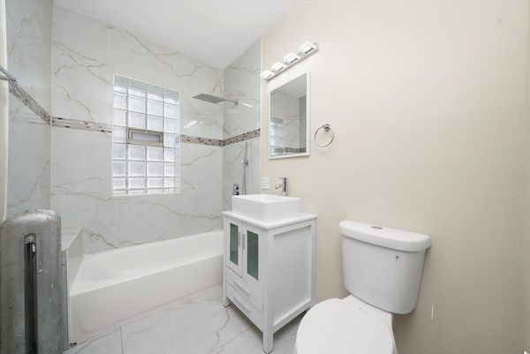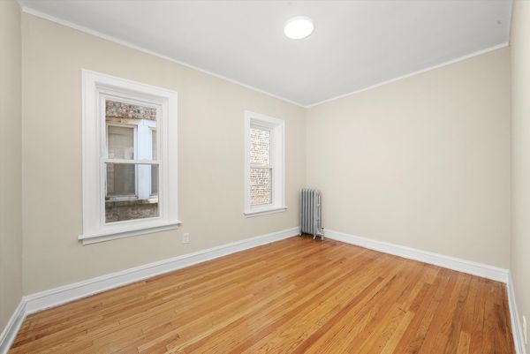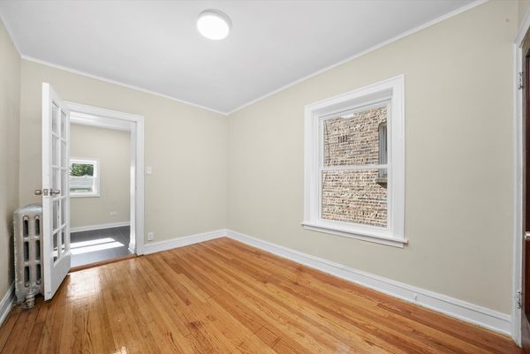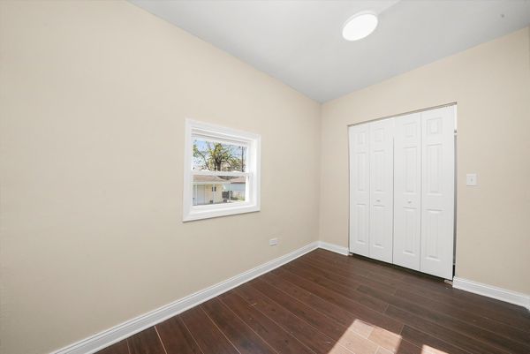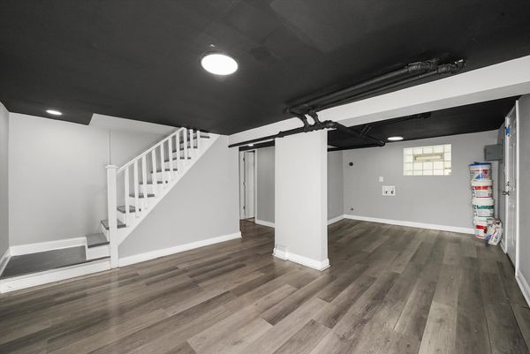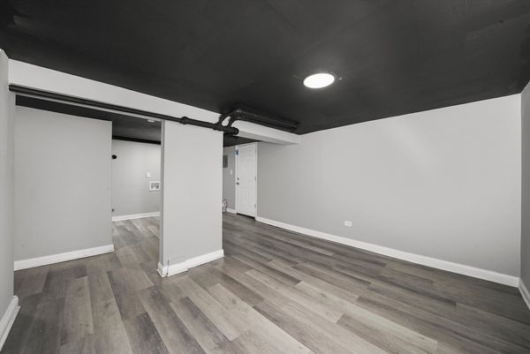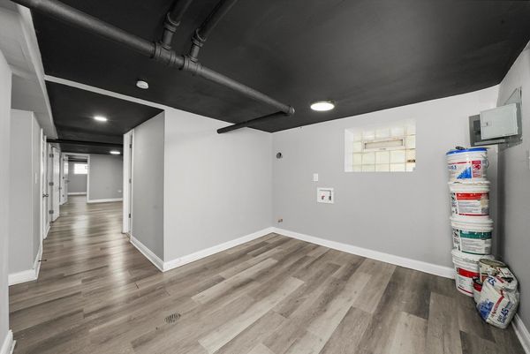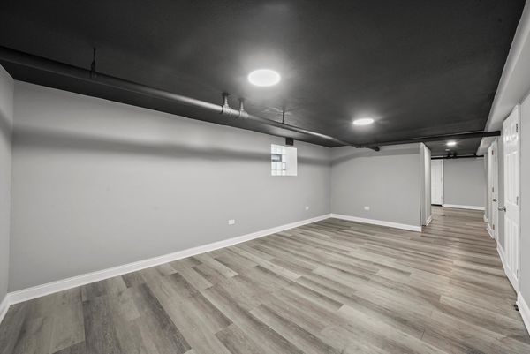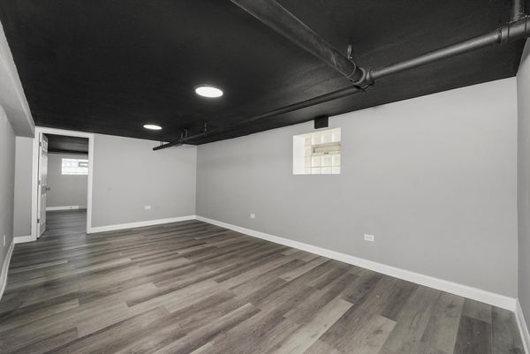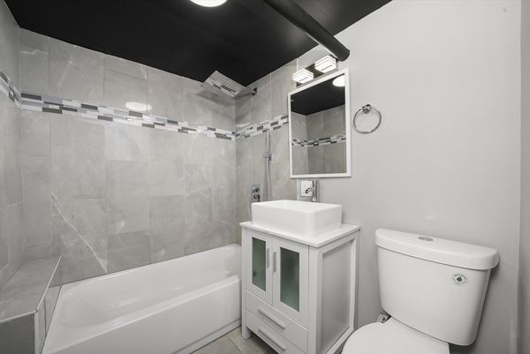7438 S Calumet Avenue
Chicago, IL
60619
About this home
Come check out this beautifully renovated and meticulously designed 2-unit apartment building. Boasting modern luxury throughout and located on the Southside of Chicago, near the I290 Dan Ryan. This multi-unit offers a unique design for homeowner or investors looking to live in one unit and rent the other out the other, or rent them both out as a passive investment, either way this is a WIN-WIN situation. The exterior of the building showcases amazing curb appeal, advertising the facade features a tasteful combination of brickwork and fresh paint, accentuated by large energy-efficient windows that allow abundant natural light to filter through. There are two spacious units which offer two (2) bedrooms in each unit, the 1st floor duplexes down to two (2) addtl bedrooms and another bath, making this a four (4) bedroom/2bath unit, with an extra living space for entertaining and washer and dryer for the Buyers convenience. Each unit features gleaming hardwood floors which run throughout, with a formal dining room! The gourmet kitchen features state-of-the-art stainless-steel appliances, sleek granite countertops, modern backsplash, and beautifully designed 42'inch cabinets. A fully renovated and modernized bathroom for the convenience of the residents and guests and it's on furnace and water tank. The basement has been elegantly designed with recessed lighting and durable flooring, ensuring a seamless continuation of the building's upscale ambiance. All new plumbing and electrical throughout. The rear of the building houses a large fenced in backyard and a new 2-car garage. This property has so much to offer, don't miss your chance to make this exceptional property your new home or investment venture! Schedule your private showing.
