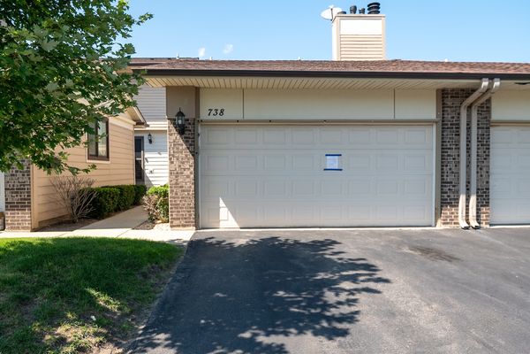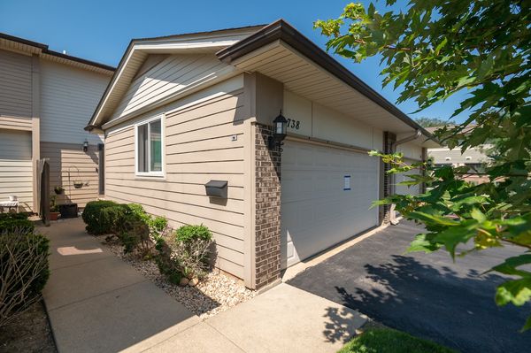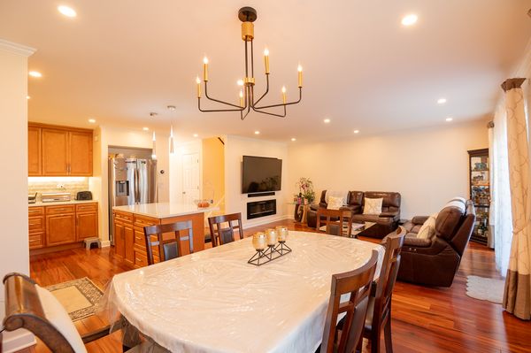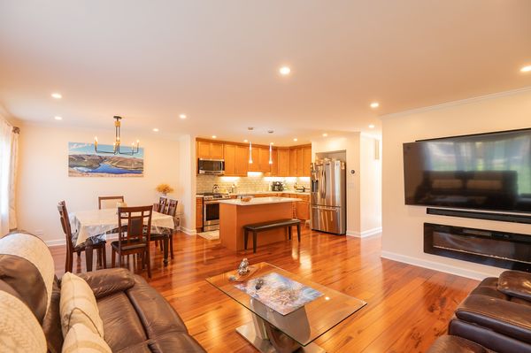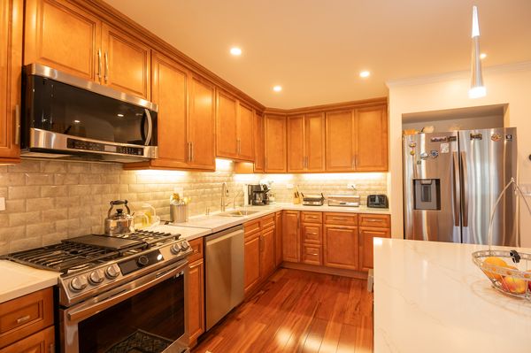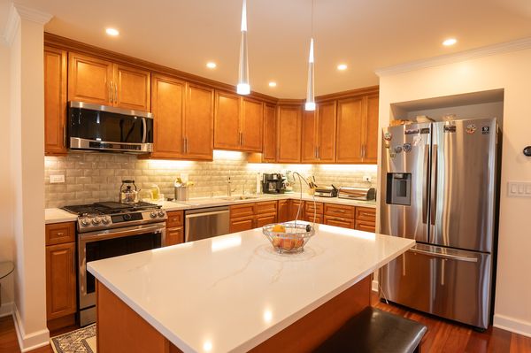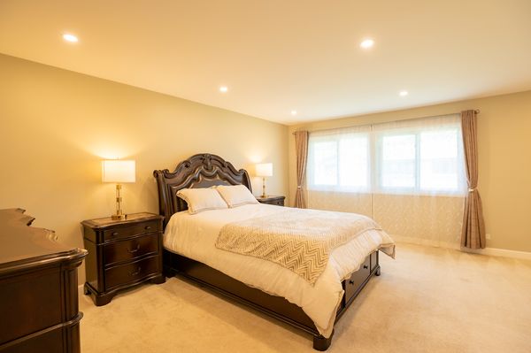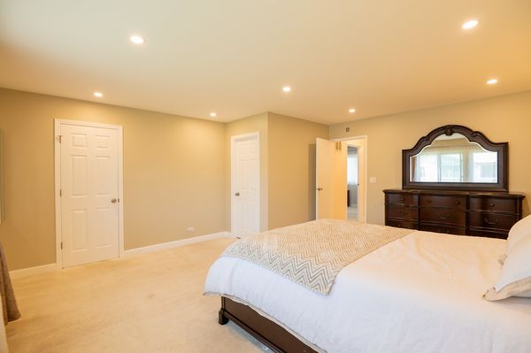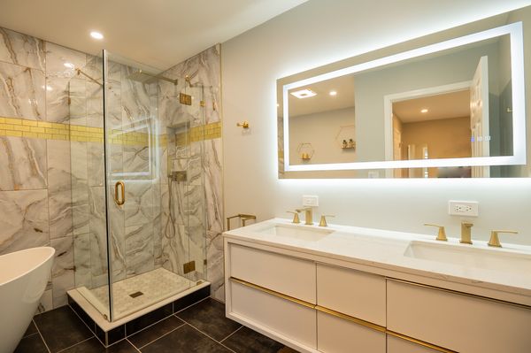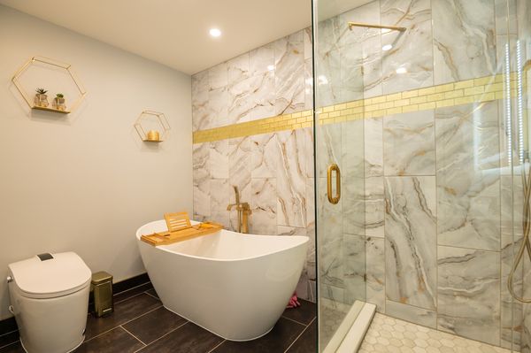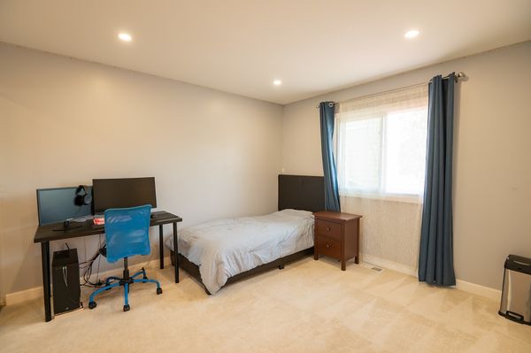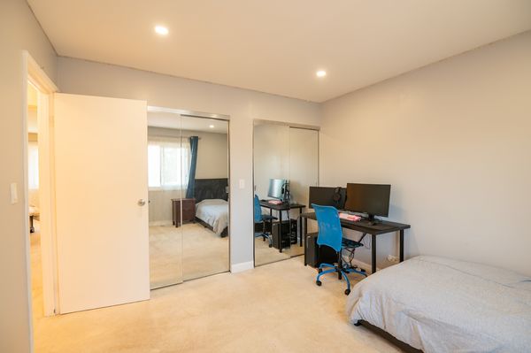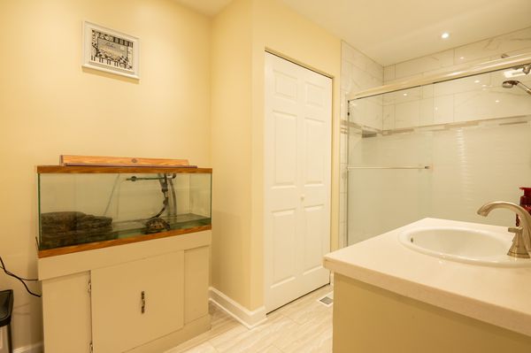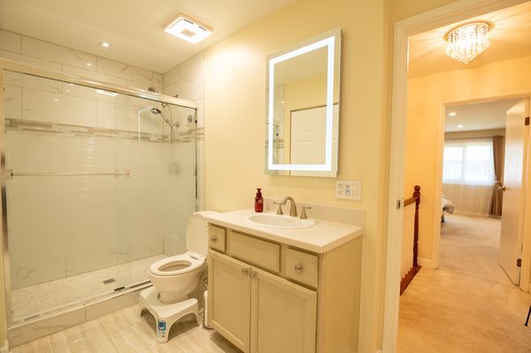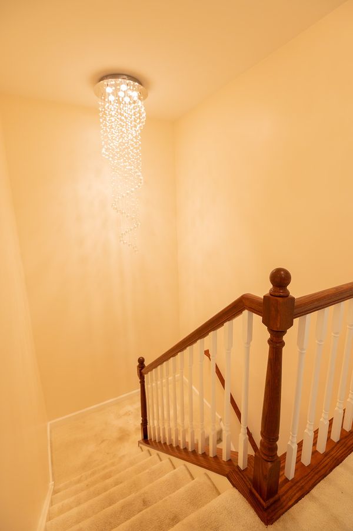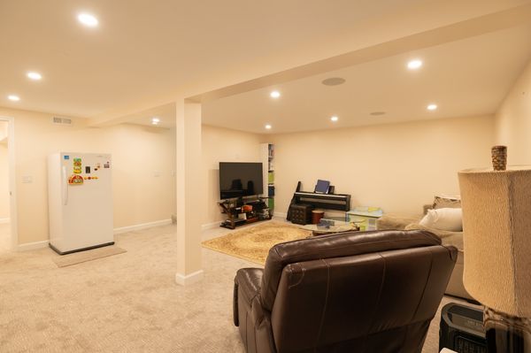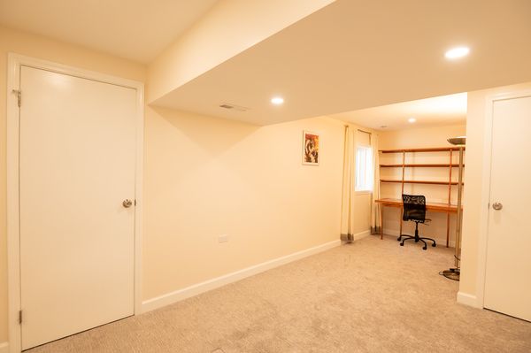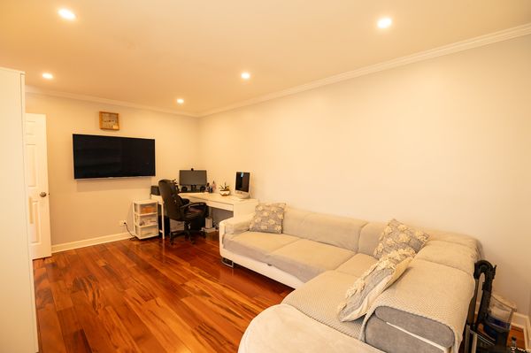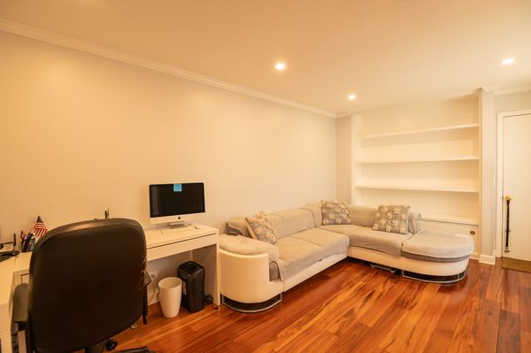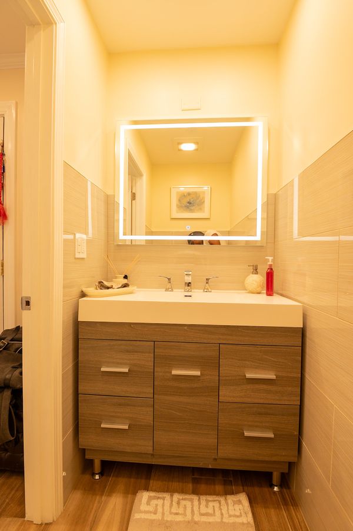738 Grouse Court
Deerfield, IL
60015
About this home
Step into this beautifully renovated home, boasting spacious 2 bedroom and 2.5 luxurious bathrooms. The entire house has been thoughtfully undated with modern touches, ensuring a sleek and stylish living environment. Everything was updated in (2020) The main level features an open concept living and dining area, perfect for entertainment. The entire main floor features hardwood floors throughout. The kitchen is a chef's dream, equipped with top-of-the-line appliances, quartz countertops and contemporary finishes. All appliances are (2020). There is an additional family room on the main floor, which can also be used as a bedroom, if desired. The 2 car garage was meticulously designed to meet all your storage and workspace needs. This transformed space features full insulation, painted walls and ceiling for a polished look. The garage is equipped with modern, energy-efficient LED lighting and custom shelving. Upstairs, indulge in the opulence of a master bedroom that exudes luxury and sophistication. This spacious retreat has been meticulously renovated, featuring high-end finishes and elegant design elements. As you step inside, you'll be greeted by spacious room and large windows that flood the room with natural light. The custom walk-in closet provides ample space for your wardrobe, with built-in shelving and organizers ensuring everything has its place. The master bedroom boasts a lavish en-suite bathroom, complete with double vanity, quartz countertops, and a sleek, glass-enclosed shower. Relax, and unwind in the deep soaking tub, surrounded by tasteful tile work and modern fixtures. On this second, floor you will also find the second bedroom with its own full bathroom. ( Updated 2023) Downstairs, you'll find a full basement that includes an additional bedroom, offering extra space for guests or a home office. The basement has been renovated with an ultimate entertainment in mind. The walls are fully insulted for sound proof, with ceiling speakers, which will be perfect for a movie night in. This versatile area can be customized to suit your needs. Outside, enjoy your quaint patio area, ideal for relaxing or hosting summer barbecues. Located in a desirable neighborhood, with great a school district. Additionally, you get access to outdoor community pool, clubhouse, tennis courts, and playground. Don't miss the opportunity to own this move-in ready gem!
