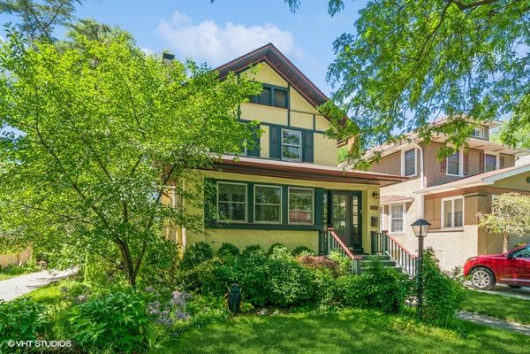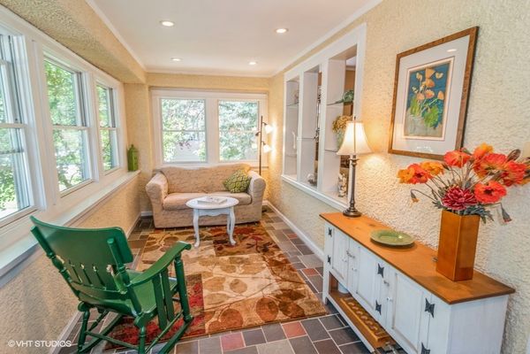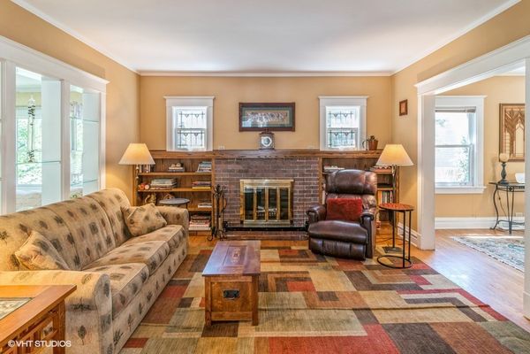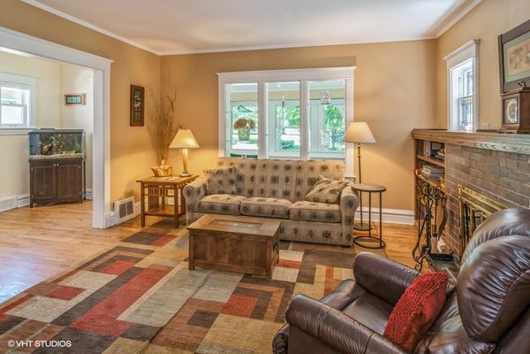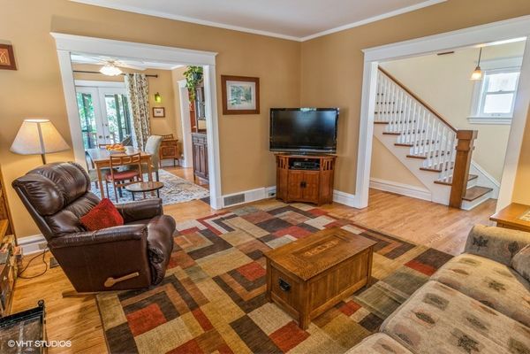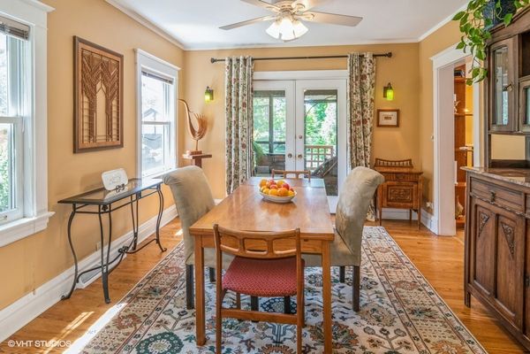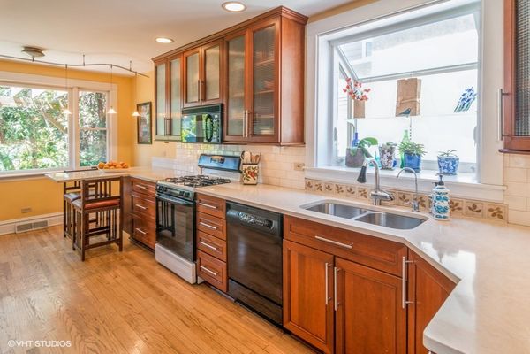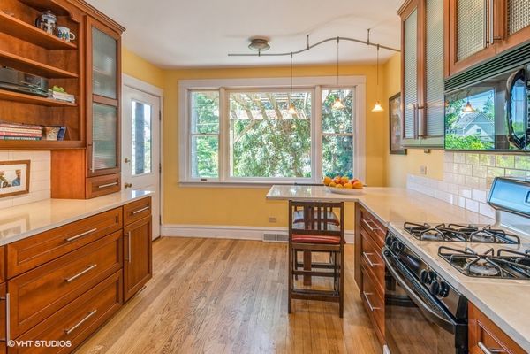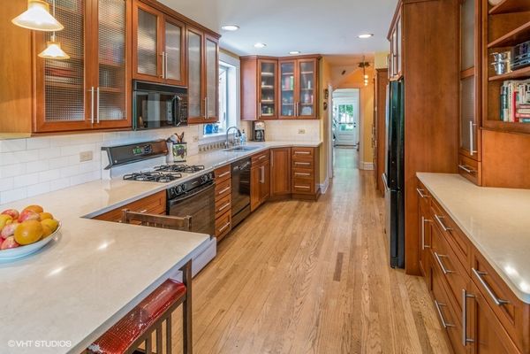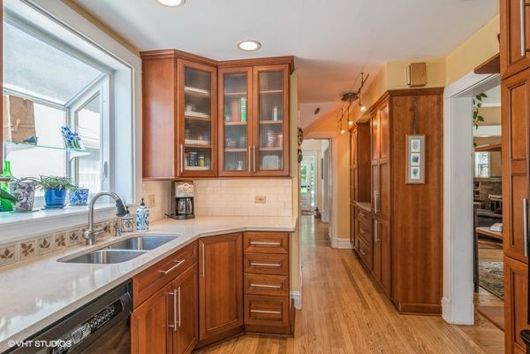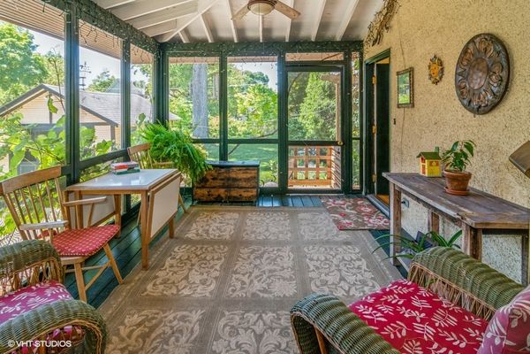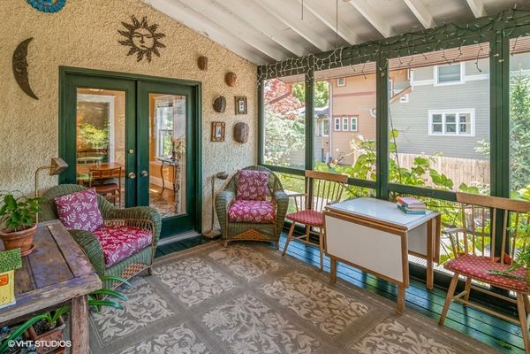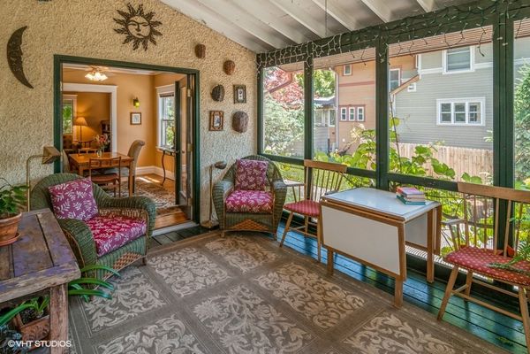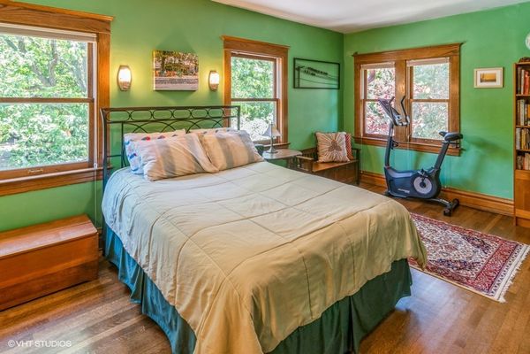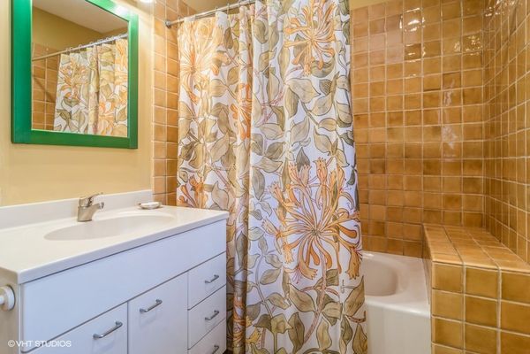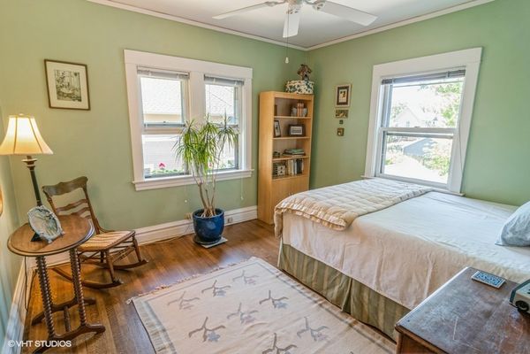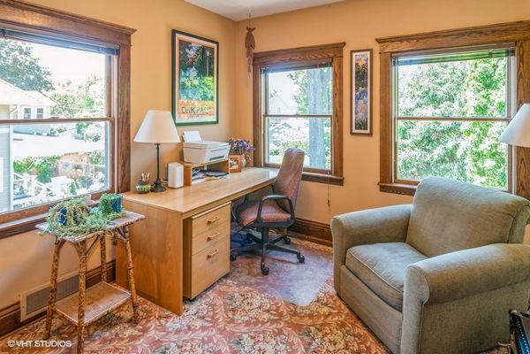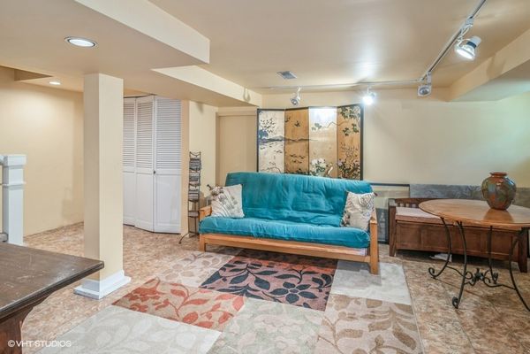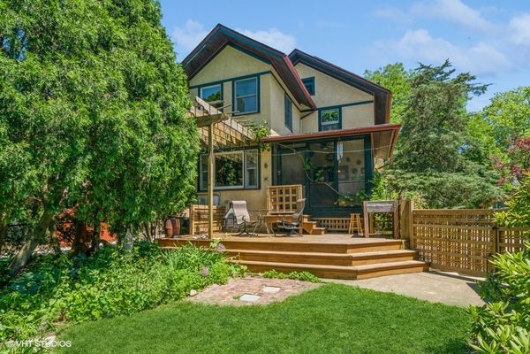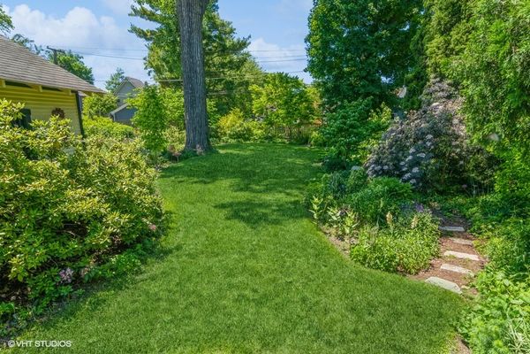737 Woodbine Avenue
Oak Park, IL
60302
About this home
***Multiple offers received***This home is truly an exceptional find from the location, inviting comfort to the quality updates. The sunroom welcomes you and your guests into the home and is a great place to enjoy the lovely front yard and streetscape views. From the foyer you step into the living room with it's cozy, working wood burning fireplace, built-in shelving and traditional, tulip art glass windows. This room flows into the sunny dining room which opens not only to the kitchen but the enchanting screened in porch, what a treat! The spacious kitchen is a cooks delight with its custom greenhouse window, great for growing herbs, and its ample storage space. Miles of quartz counters enhance functionality and end in a sweet peninsula with room for stools or chairs. This space has wonderful views of the exceptionally landscaped backyard. You can also step out to the screened-in porch from the kitchen for alfresco meals. The porch opens to the multi tiered deck with plenty of room for your BBQ, a planting box for your kitchen garden and arbor. One must wander the yard to explore and enjoy the variety of plantings and find the hidden, quiet and shady sitting areas. Back inside, the 2nd floor offers 3 ample sized bedrooms, good closet space and a large hall bath. The basement has a rec room, storage and utility/laundry room. Many quality improvements, including new (2024) owned, solar system. New roof on porch and garage (2024) Roof on main house (2012) Furnace (2013) A/C (2015) WH (2018) Fence (2020) too much to list! Close proximity to schools, town amenities and transportation. This property checks all the boxes.
