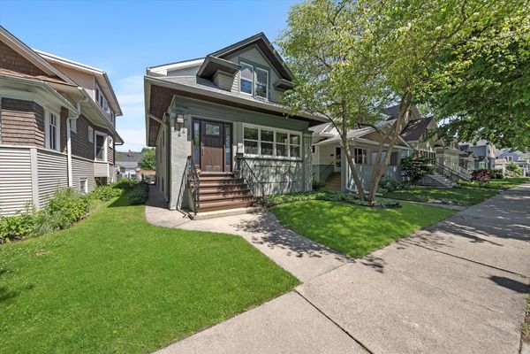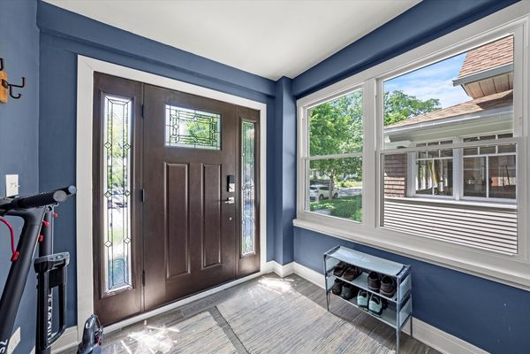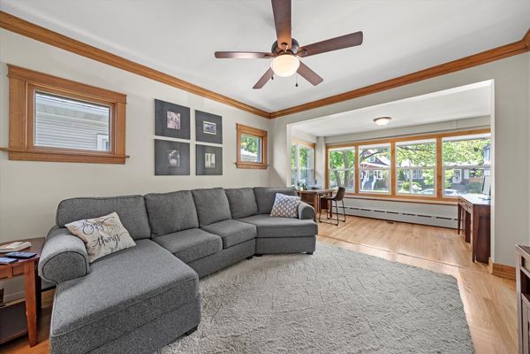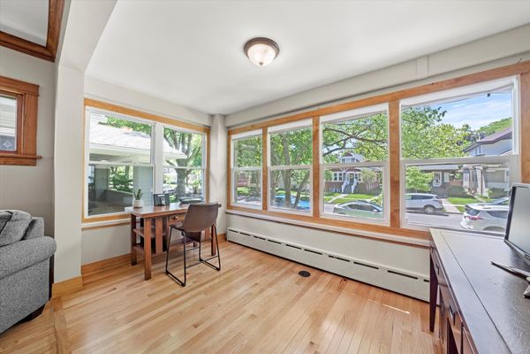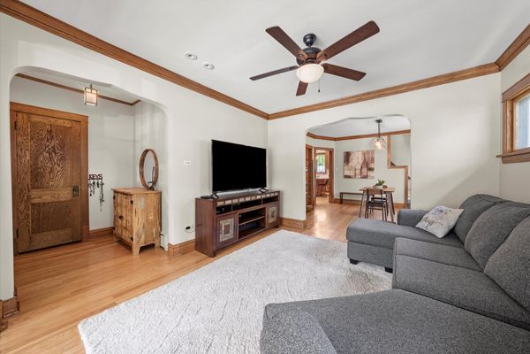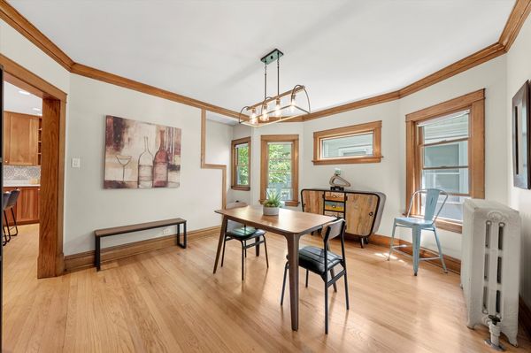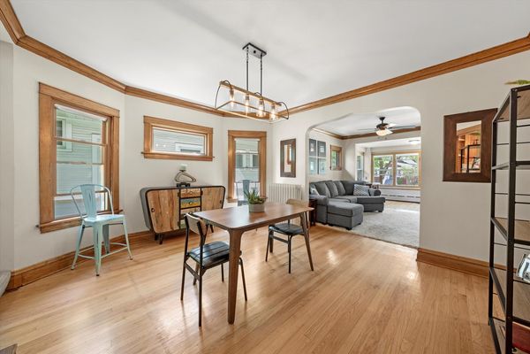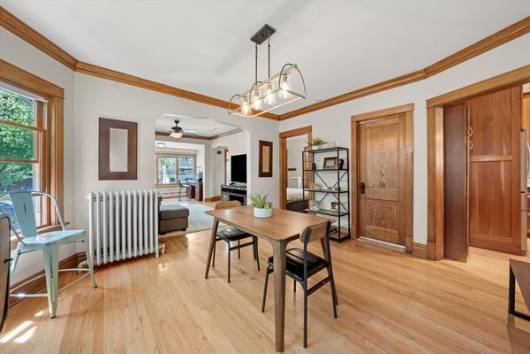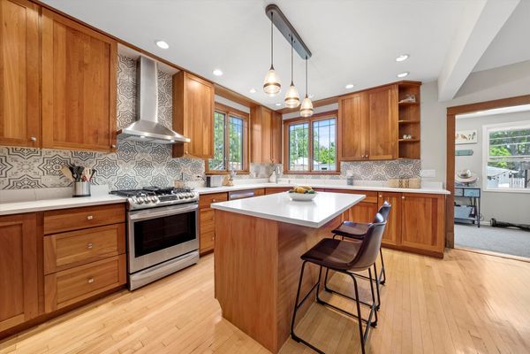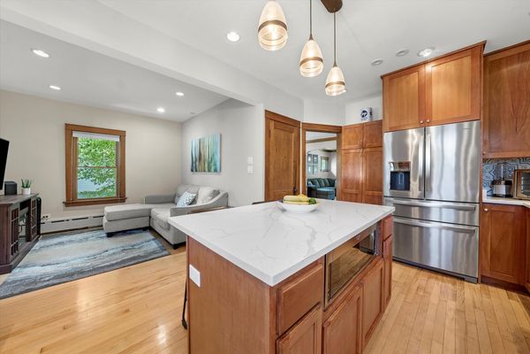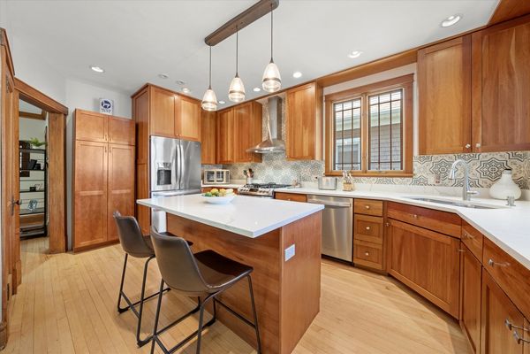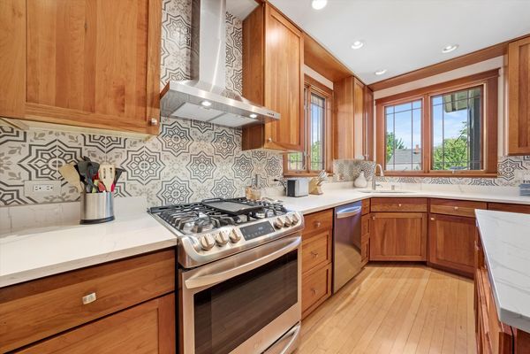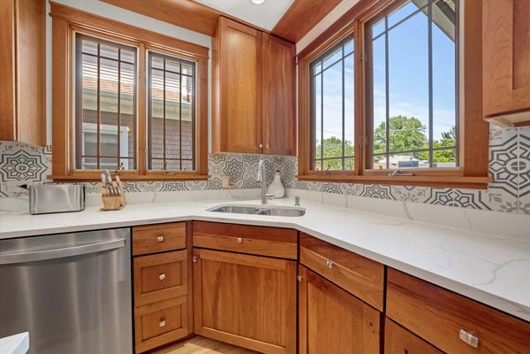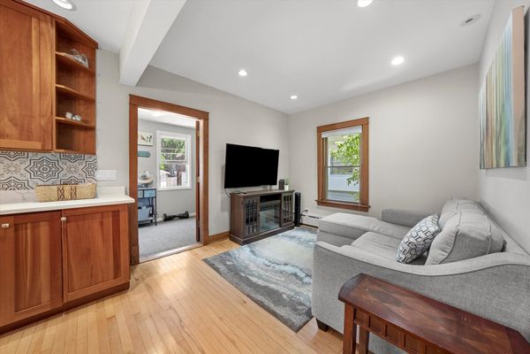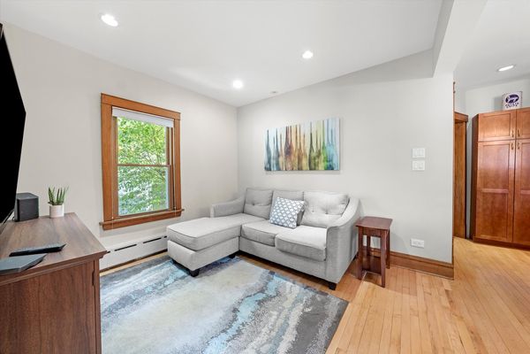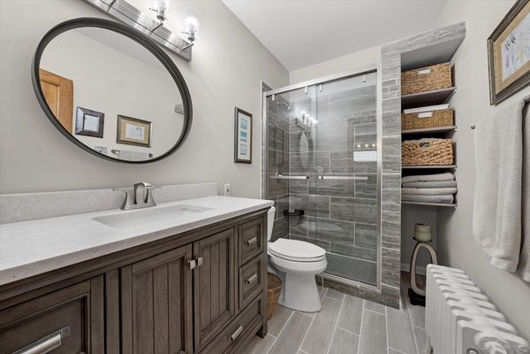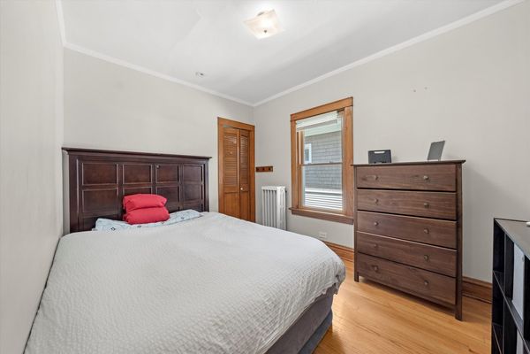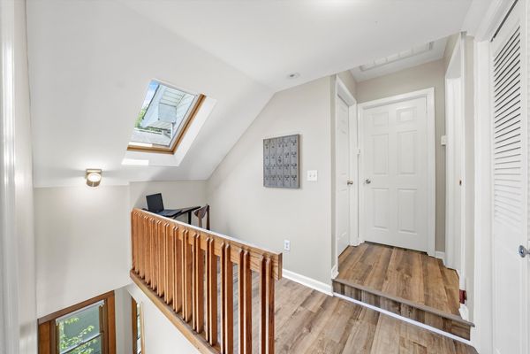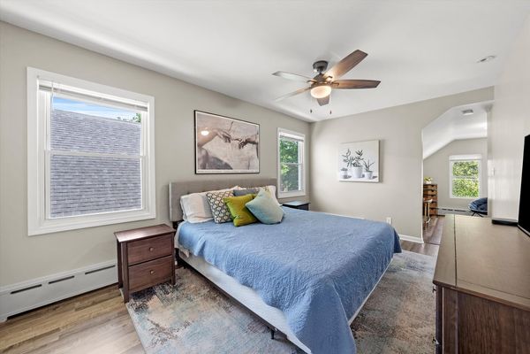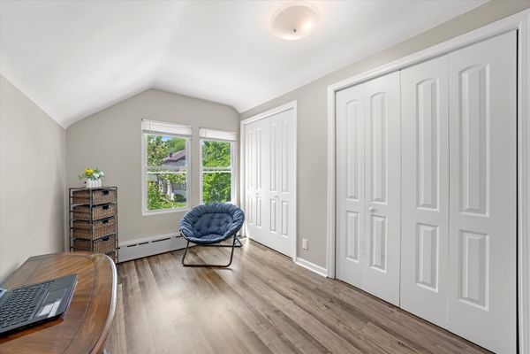728 Hayes Avenue
Oak Park, IL
60302
About this home
Discover the perfect blend of historic charm and modern updates in this meticulously maintained 1911 bungalow. Features include a gorgeous kitchen with cherry cabinets that go all the way to the ceiling, sleek stainless appliances including range hood, white quartz countertops and breakfast bar island, open to a cozy family room perfect for today's lifestyle. Practical layout with an enclosed front foyer, thru which the inviting living room flows seamlessly into a sun-filled front sunroom and a formal dining room, setting the stage for memorable gatherings. There's also a first-floor bedroom and full bathroom, plus a functional mudroom with direct yard and garage access, enhancing the home's flow and functionality while effortlessly containing sports gear, school bags, and weather-related essentials. Upstairs offers a quaint loft (perfect as a home office, homework station, or reading nook), three bedrooms, including the primary with its own private, versatile tandem room (nursery? craft room? walk-in wardrobe?), and a luxurious bathroom with a skylight, elegant gold fixtures, and blue herringbone tiles. The finished basement extends your living space with a fifth bedroom and a generous L-shaped carpeted area for recreation or relaxation. Clean and bright, the laundry & storage area with flood control system ensure peace of mind. The backyard features a lush garden, patio, swingset, and two-car garage, plus an extra parking space off the alley. Ideally located just steps from Andersen Center and Park, and less than a mile from the Green Line CTA. Close to Whittier Elementary, Dole Library, and Oak Park Farmers Market. A true Oak Park gem, offering a lifestyle of convenience and community spirit, on an active block known for its welcoming community and vibrant block parties!
