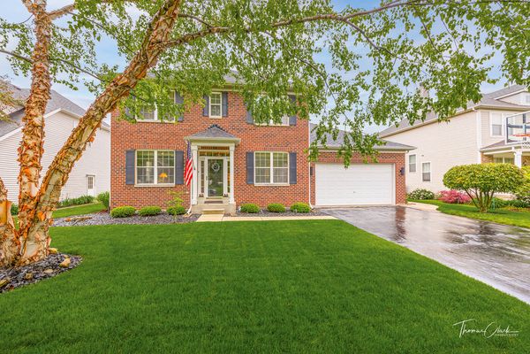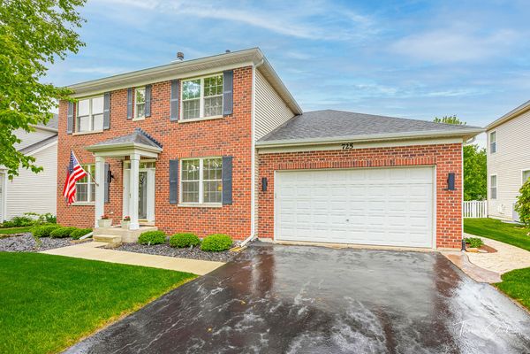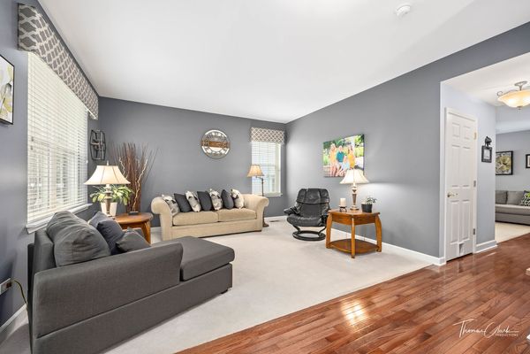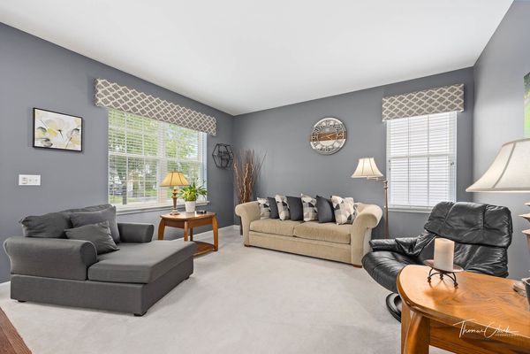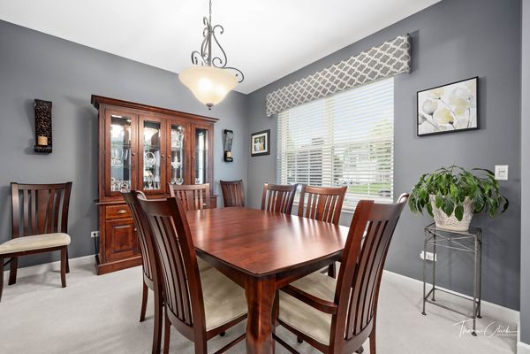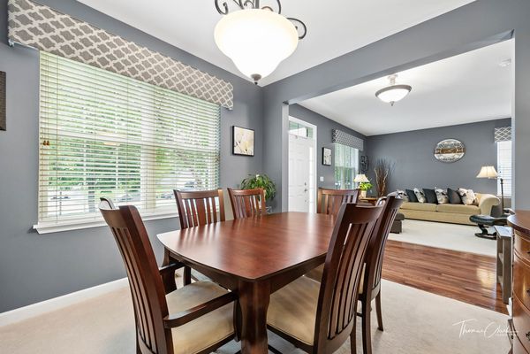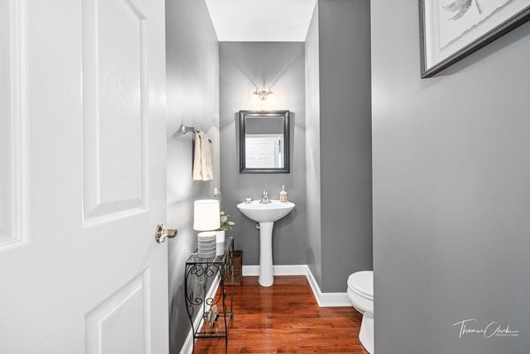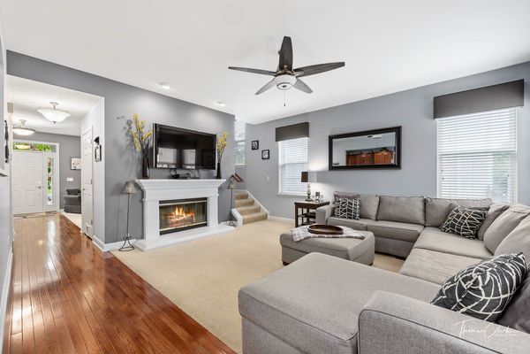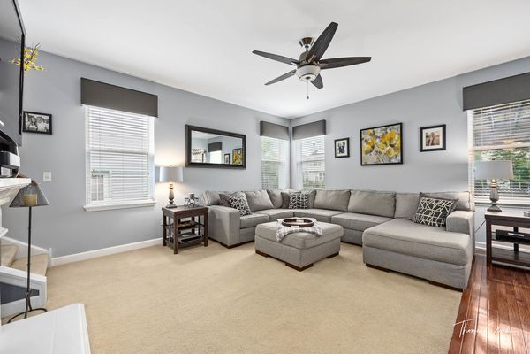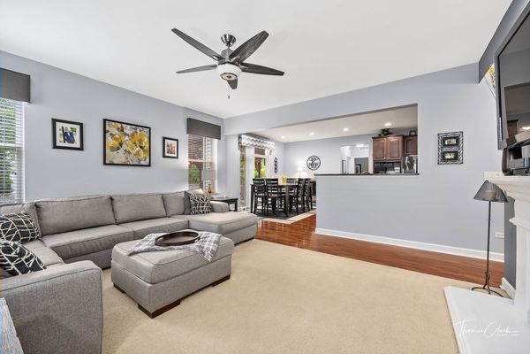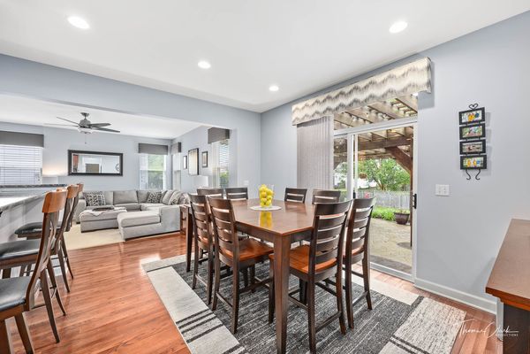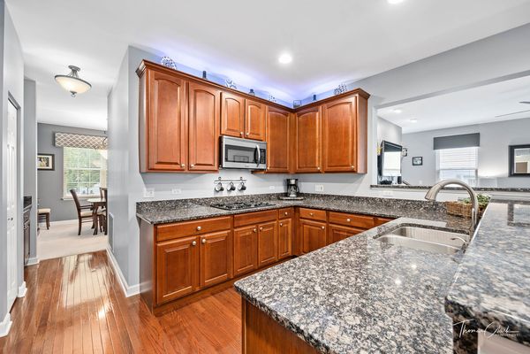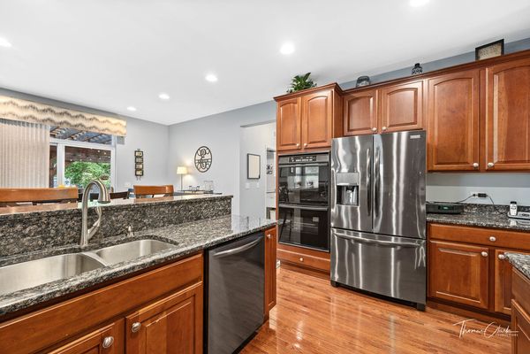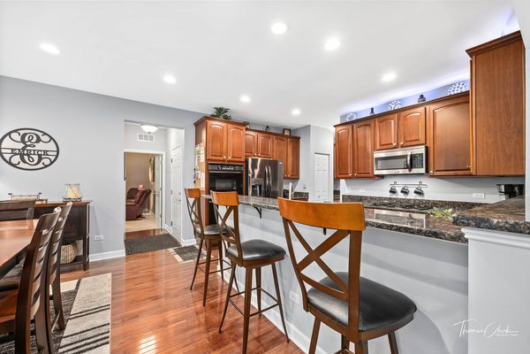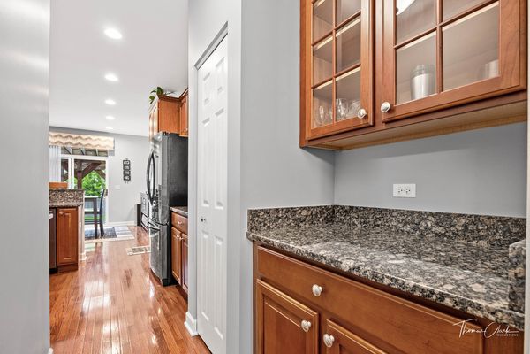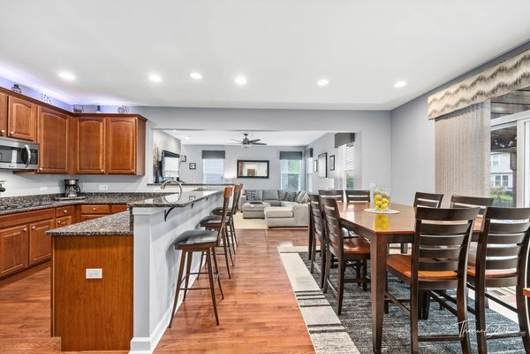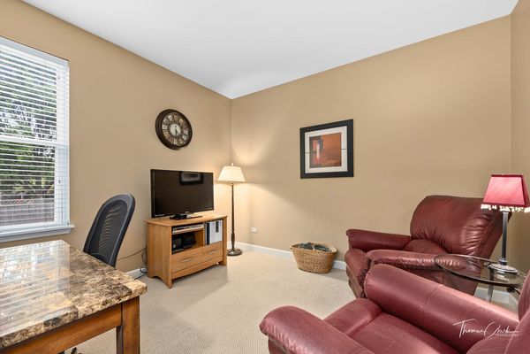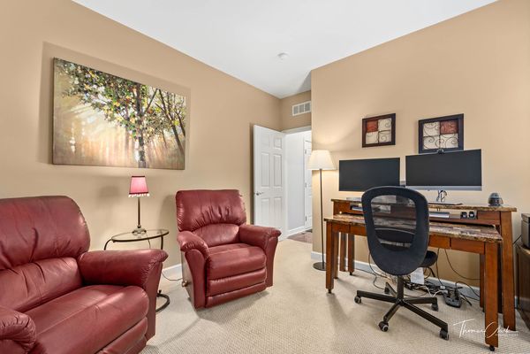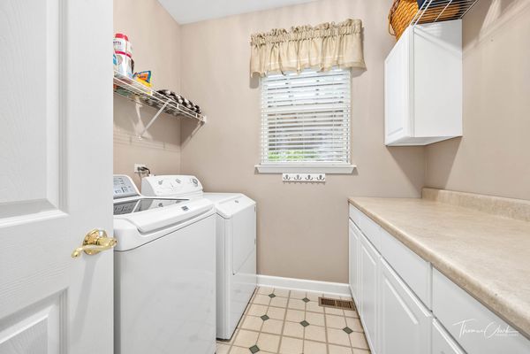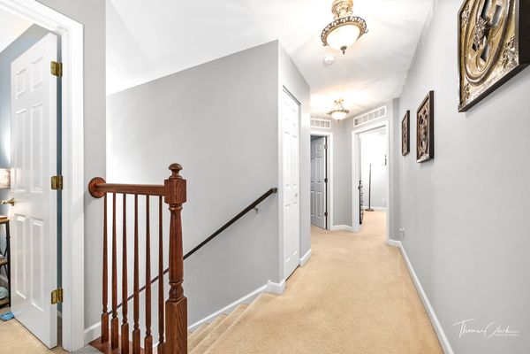725 Delacourte Avenue
Bolingbrook, IL
60490
About this home
Welcome home to 725 Delacourte! Enjoy the best of Bolingbrook living and the highly acclaimed Plainfield District 202 Schools. This fabulous home features impeccable landscaping and a backyard oasis that is thoughtfully designed for all of your entertainment dreams. Exceptionally well-maintained, this light and bright home is move-in ready with 4 bedrooms, 2.5 bathrooms, and an unfinished basement with ample storage. The entry features a split living room and dining room. The foyer leads you to the large open-concept family room and eat-in kitchen with endless granite countertops and a butler's pantry. Also located on the first floor is a den - perfect for a home office, and a full-sized laundry room. The master bedroom boasts his and hers closets, a fully remodeled bathroom, and great storage. The remaining bedrooms are generously sized with an upgraded hallway bathroom featuring double sinks. Live here worry-free knowing that everything has been taken care of. Natural gas hookup for outdoor grill; commercial grade exterior lighting; new Badger garbage disposal (2024); new roof, gutters and downspouts (2023); new 25-watt solar powered attic fan (2023); new pergola roof canopy (2023); new hot water heater (2021); new gas furnace, new A/C condenser, and whole-home humidifier (2021); and professional interior painting (2020). Enjoy the neighborhood park one block away and the prestigious Bolingbrook Golf Club just outside of the neighborhood. Minutes to I-55.
