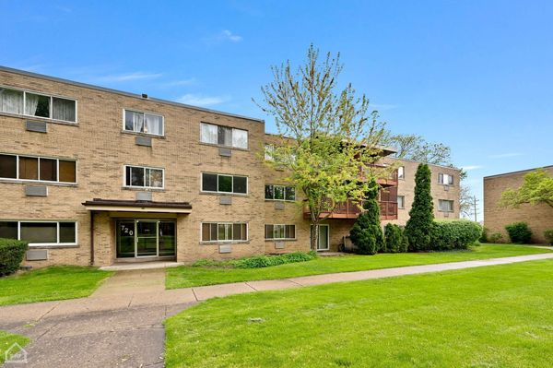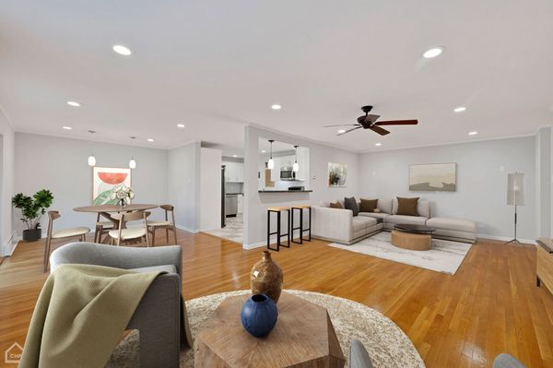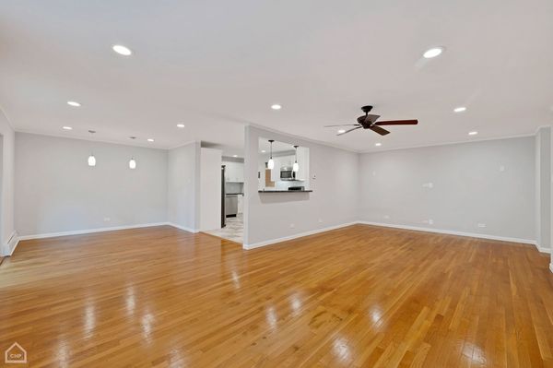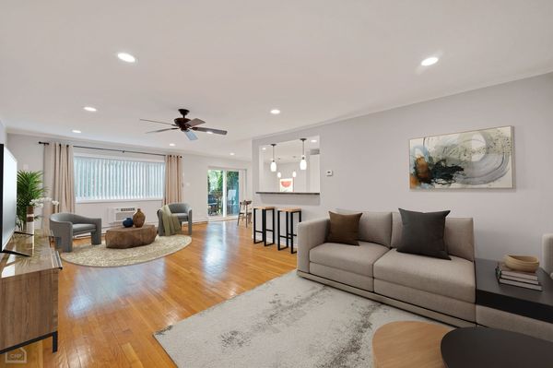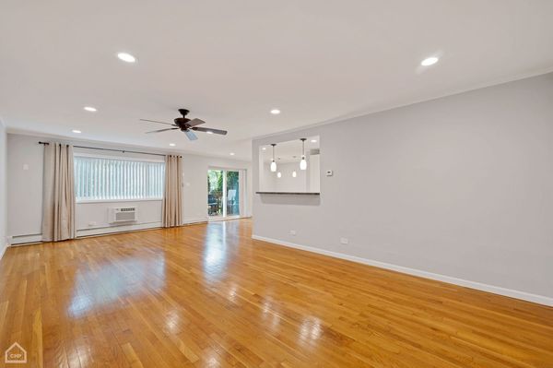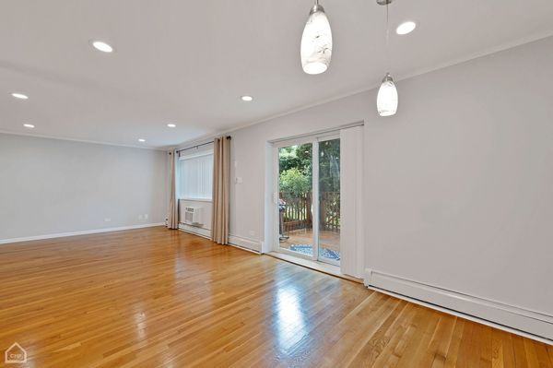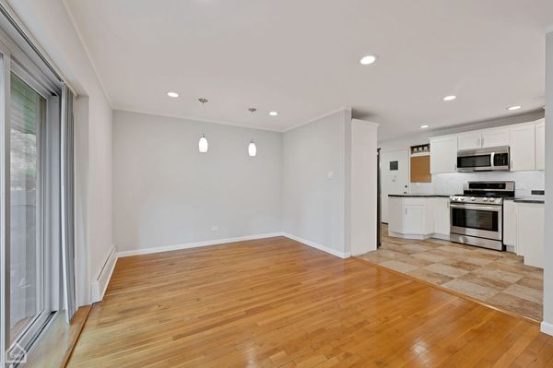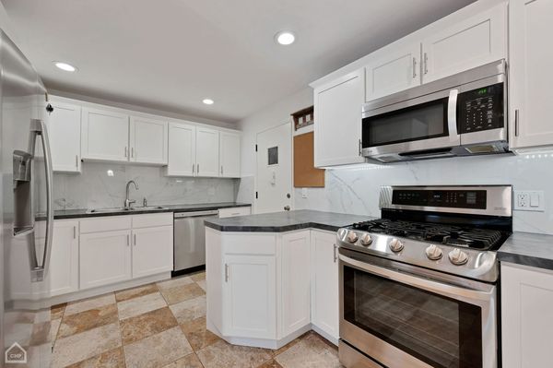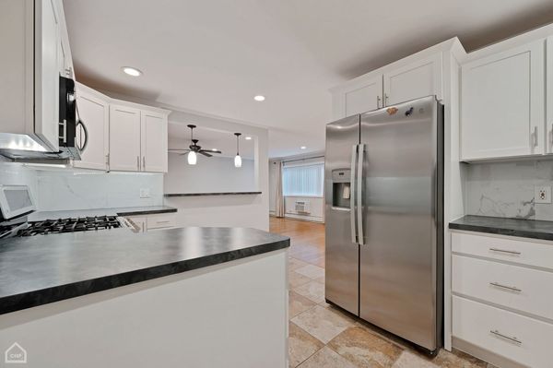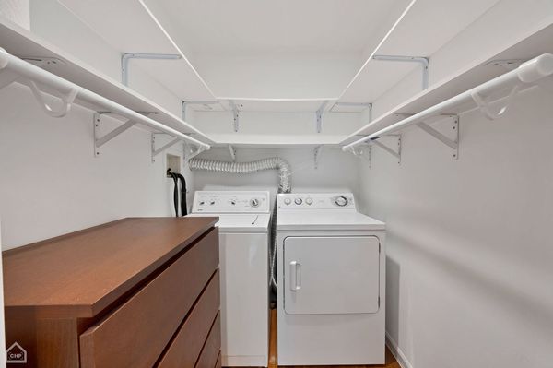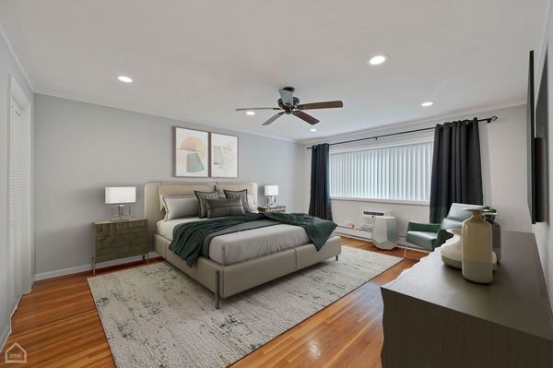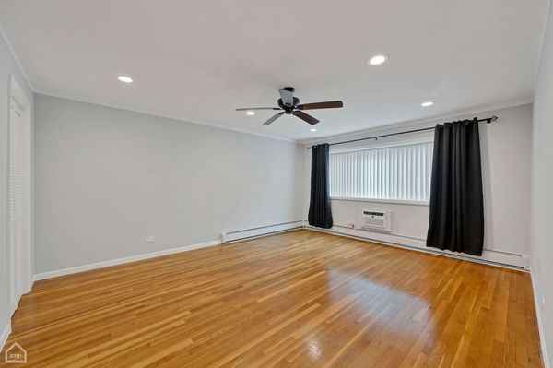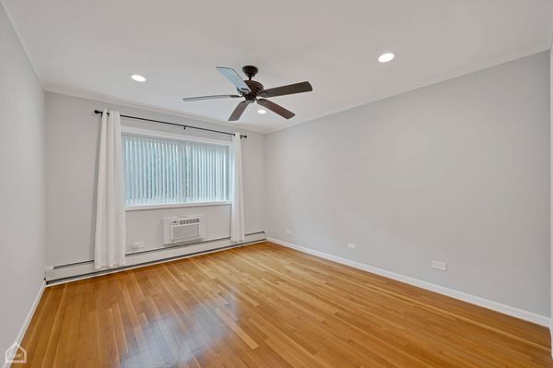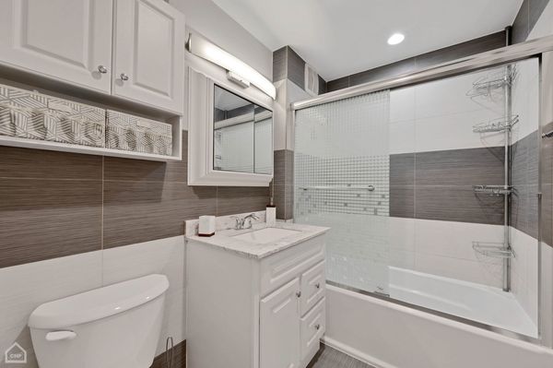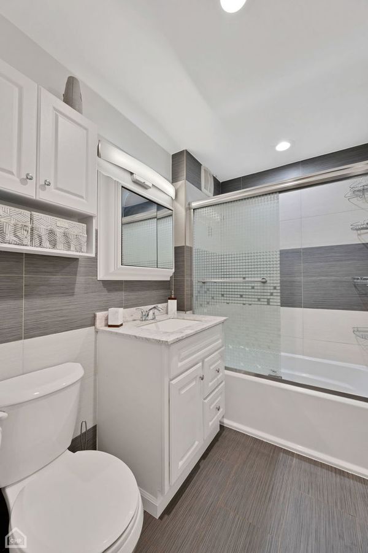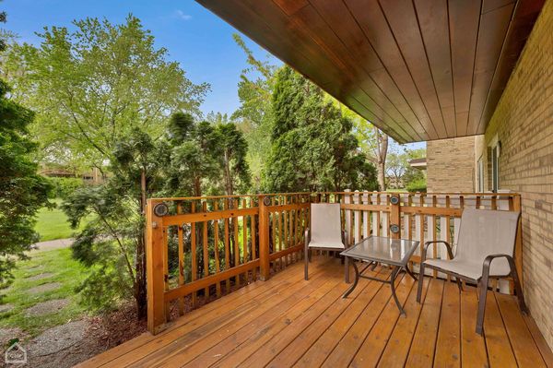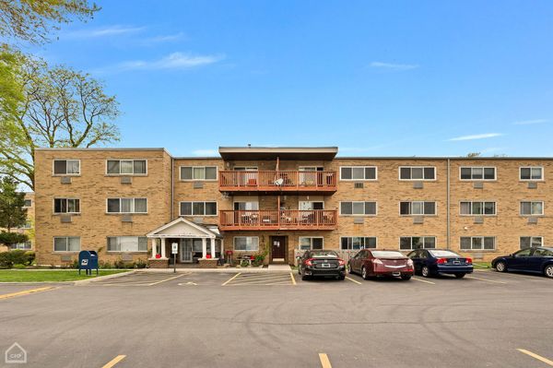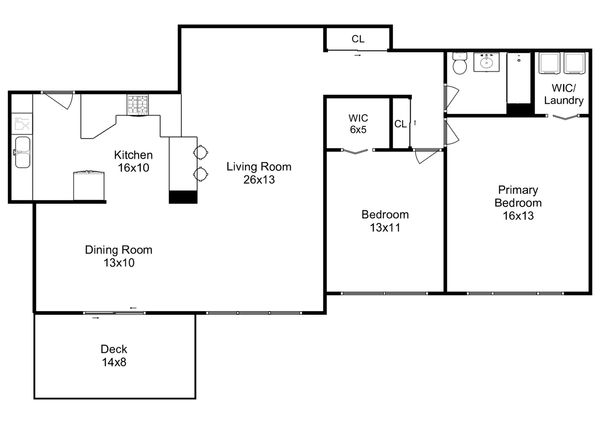722 Dempster Street Unit GG12
Mount Prospect, IL
60056
About this home
MAKE YOURSELF AT HOME! This CHARMING FIRST-FLOOR APARTMENT offers the perfect blend of COMFORT and CONVENIENCE for FIRST-TIME BUYERS or someone who's looking to DOWNSIZE. Step inside and discover a WARM EMBRACE of HARDWOOD FLOORS that lead you through the INVITING LIVING ROOM, SPACIOUS DINING AREA, and WELL-APPOINTED KITCHEN. The KITCHEN features a unique BREAKFAST BAR, creating a SEAMLESS INTEGRATION with the DINING ROOM, perfect for CASUAL MEALS and ENTERTAINING GUESTS. There are TWO BEDROOMS, including a SERENE MASTER BEDROOM and a DELIGHTFUL SECOND BEDROOM both with WALK-IN CLOSET. Imagine mornings spent SIPPING COFFEE on your DOORSTEP, surrounded by the LUSH GREENERY of your OUTDOOR OASIS. PETS are not just welcome here; they're part of the FAMILY too, making this the ideal HAVEN for FURRY FRIENDS and their OWNERS alike. Located in a VIBRANT COMMUNITY with access to nearby PARKS, SCHOOLS, and AMENITIES, this apartment offers the perfect BALANCE of TRANQUILITY and CONVENIENCE. Whether you're enjoying a PICNIC in the park or exploring the LOCAL SHOPS and RESTAURANTS, you'll love coming back HOME. Don't miss out on the opportunity to make this CHARMING APARTMENT your own. SCHEDULE A VIEWING TODAY and start envisioning the MEMORIES you'll create in your NEW HOME SWEET HOME. ***Property is being sold AS IS Condition***
