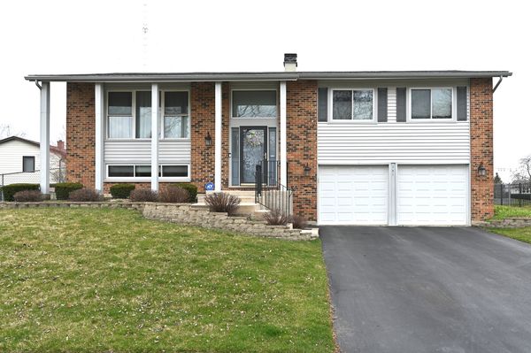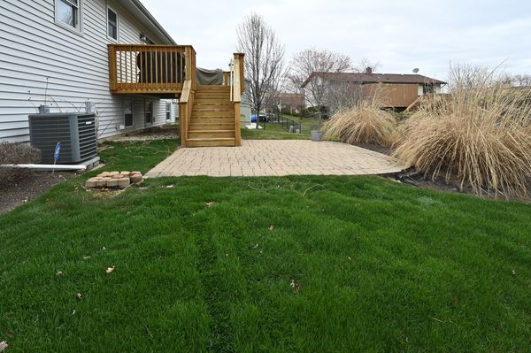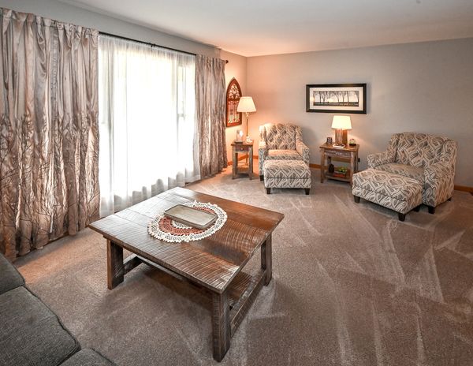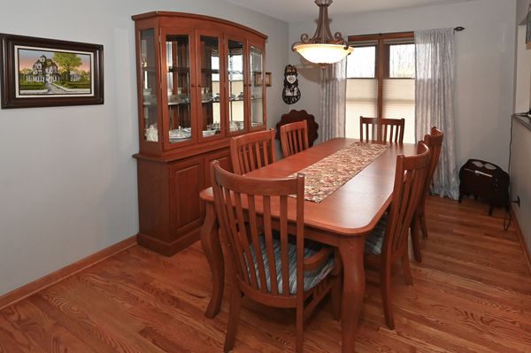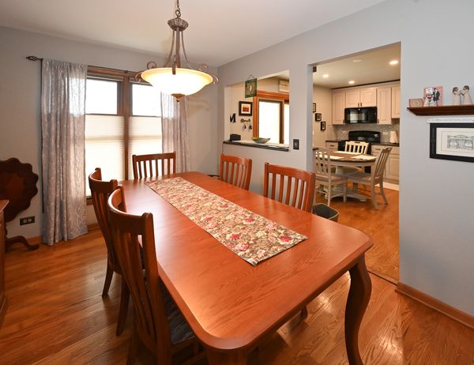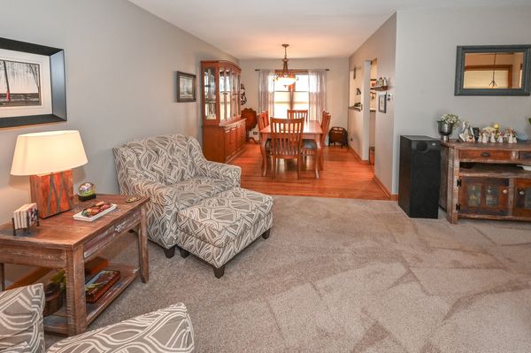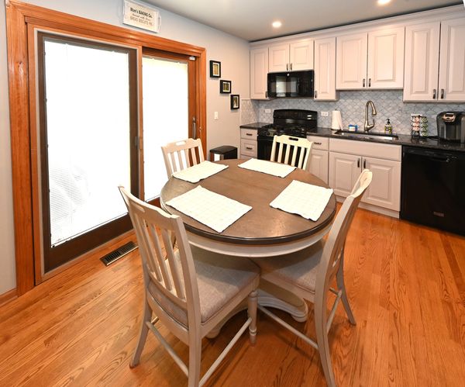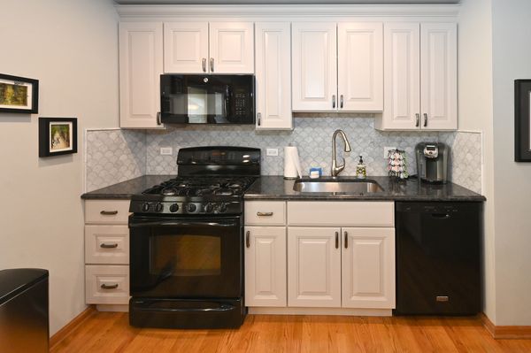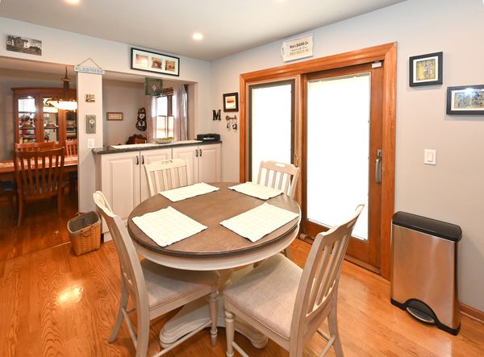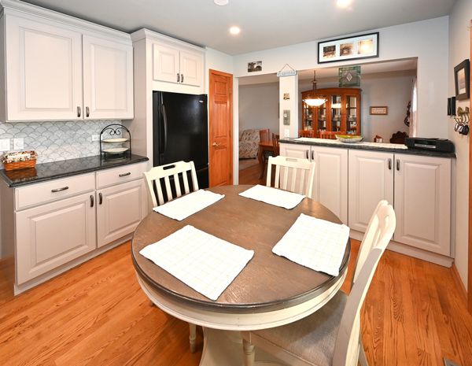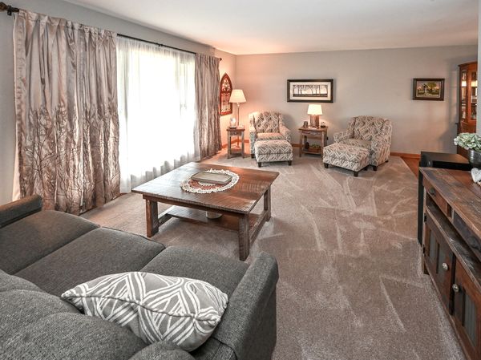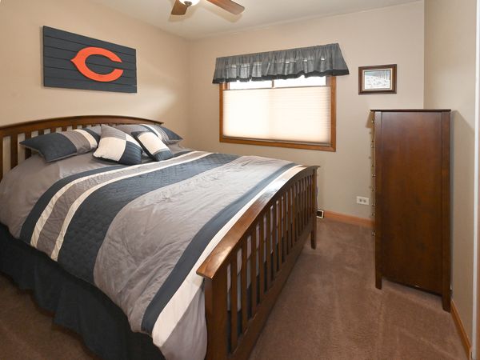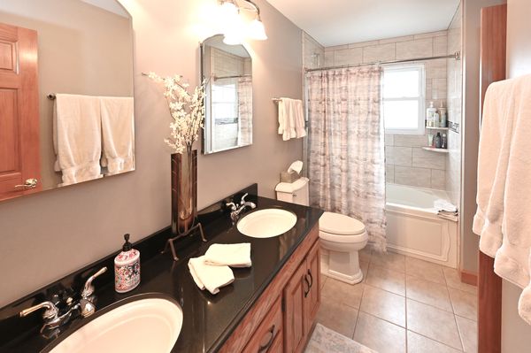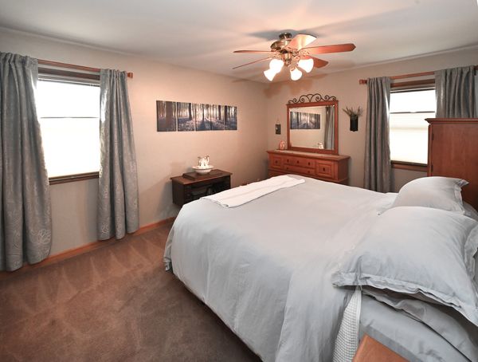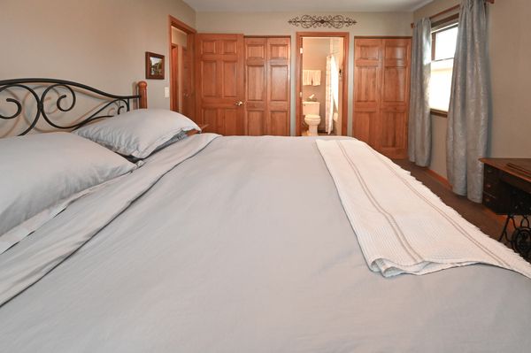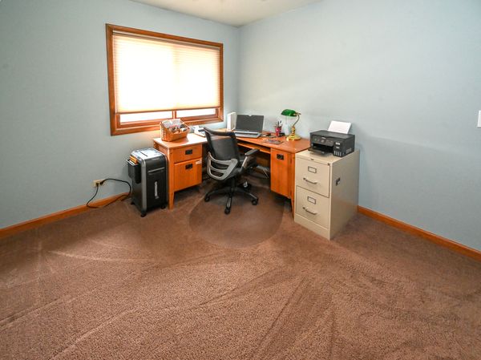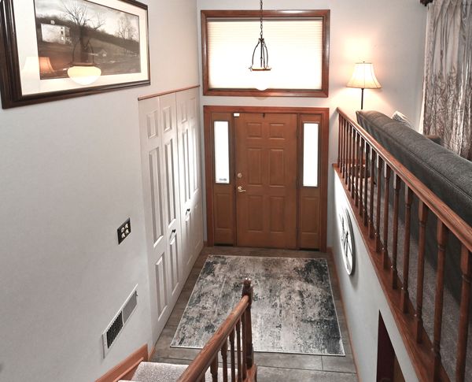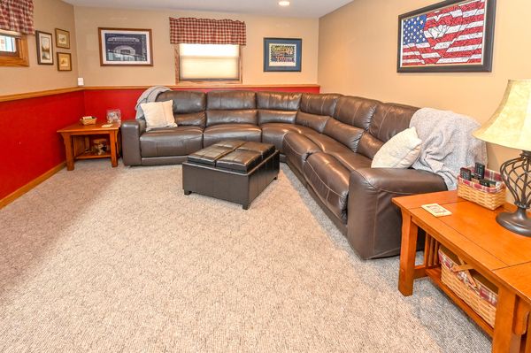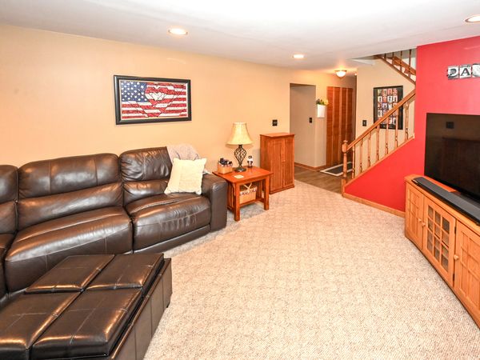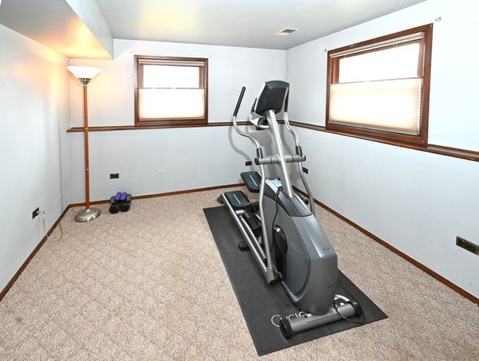721 New Mexico Trail
Elk Grove Village, IL
60007
About this home
Multiple offers. Highest and best by Sunday 5/12 at 5pm **Welcome Home!** Gorgeous Raised Ranch offers spacious Living Room and Formal Dining Room, 4 Bedroom, 2 Full Bath home has been cared for and loved for so many years! The Kitchen is a "Wow"! Totally Remodeled in 2018 - Oak Hardwood Flooring - Beautiful J & K Cabinetry in Avalon Ash, Granite Countertops and Backsplash and Canned Lighting! Master Bedroom has a Shared Bath totally remodeled with Kohler Sinks, Kohler Bubble Massage Tub, and Kohler Toilet, Moen Fixtures and Granite Vanity Top! All new Lighting! Lower Level offers a Beautiful Family Room and Great 4th Bedroom could be used as a Bedroom, Hobby Room or Office! Porcelain Tile and Canned Lighting in Lower Level and Foyer! All the doors have been refinished! Garage Doors replaced in 2010! The outside front stairs and railings done in 2015! Hot Water Tank in 2017! Sump Pump 2019! Washer & Dryer 2020! Landscaping, Paver Brick Patio and Deck in 2018! Fenced Yard! Extra deep Garage! This Home is a Must See!! School Districts 54 and 211 *** Call This One Home! **** Buyer Financing Fell Apart - Buyers' Loss is Someone Elses Gain!
