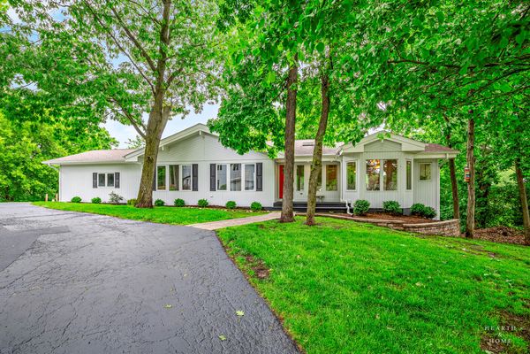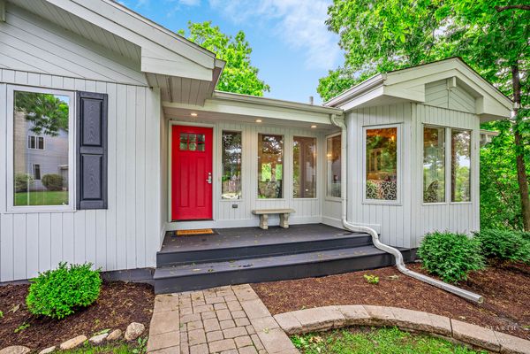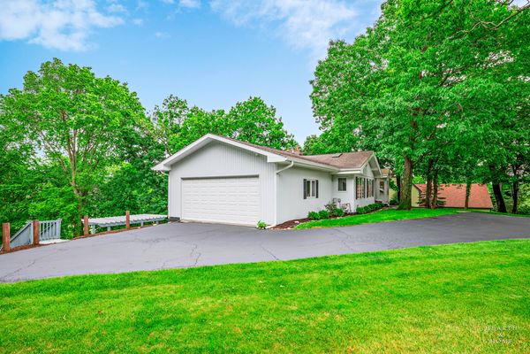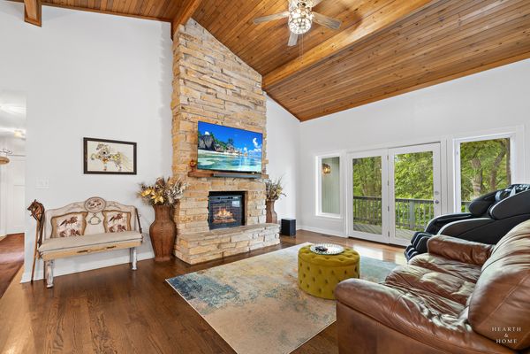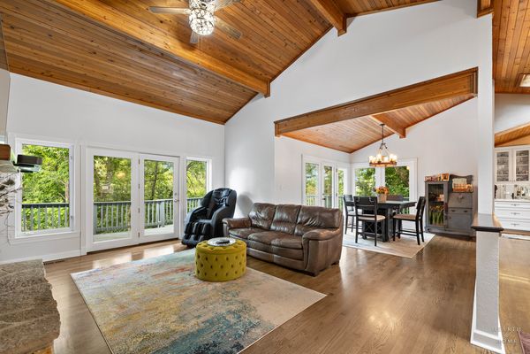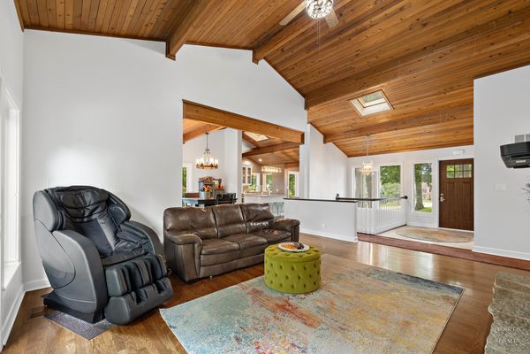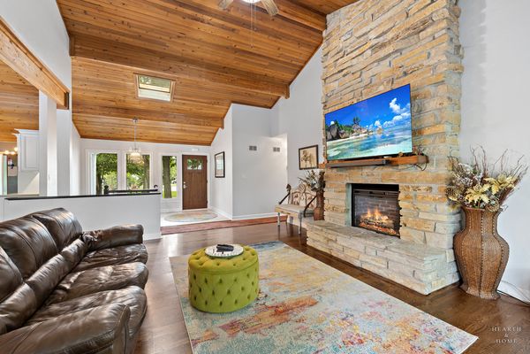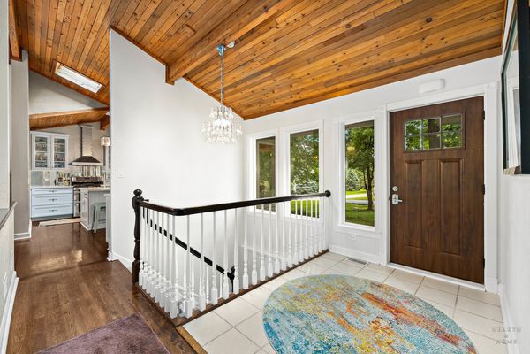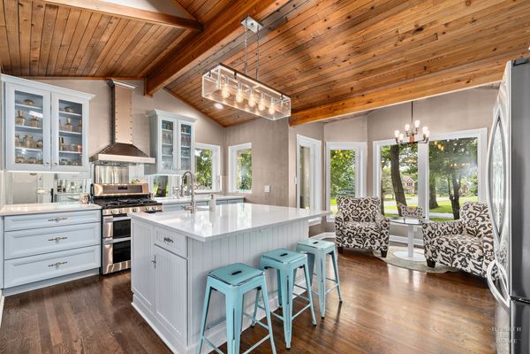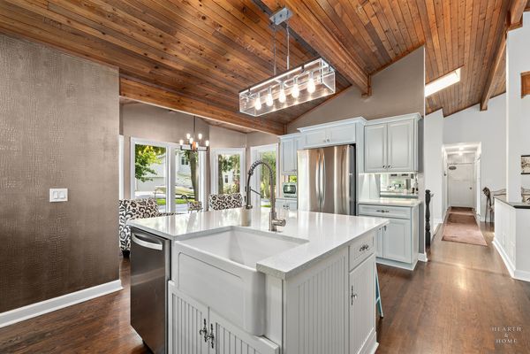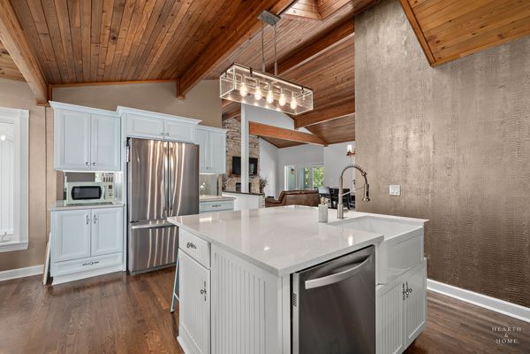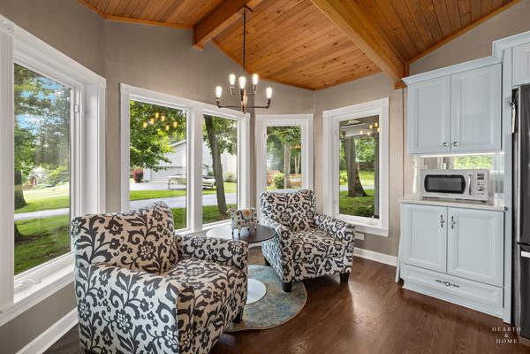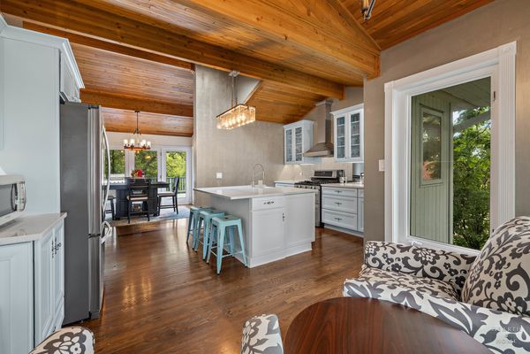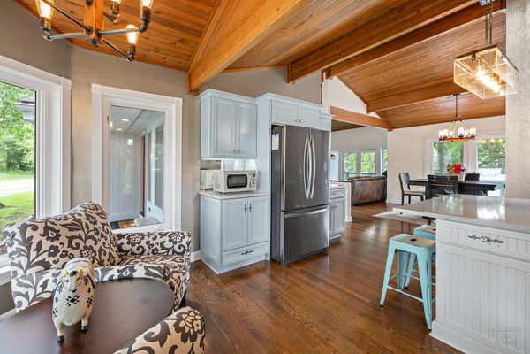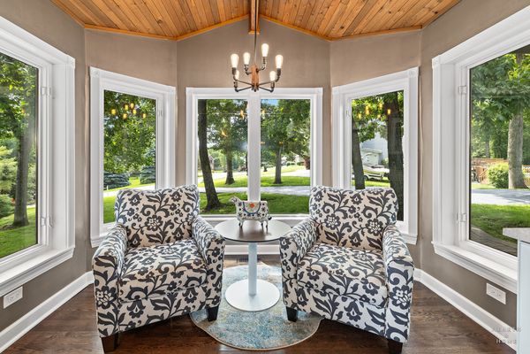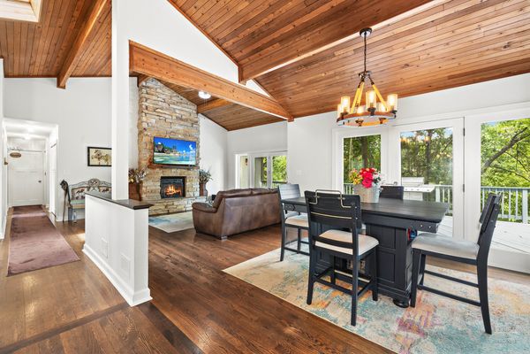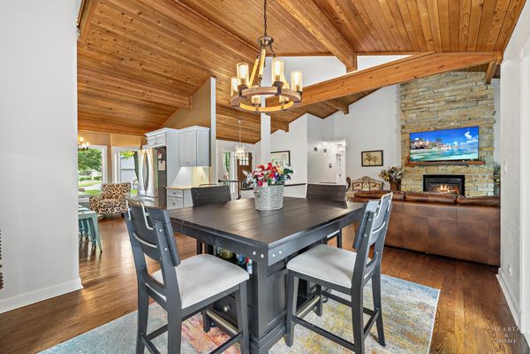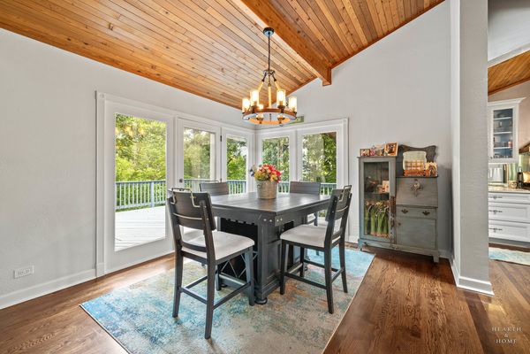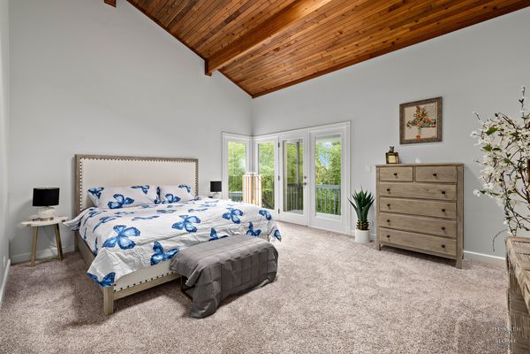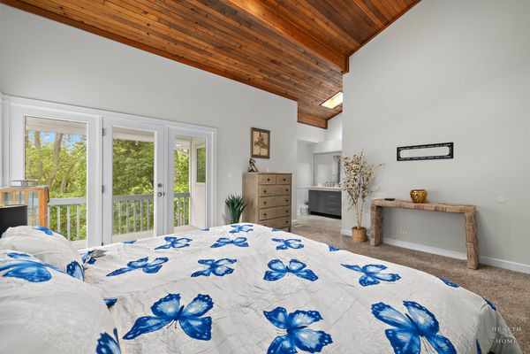7208 Viscaya Drive
Spring Grove, IL
60081
About this home
This is your chance to own a 4 bedroom, 3 bathroom, 3900 SF waterfront home on desirable Viscaya Drive! This remodeled home sits on a 1.3 acre wooded lot that backs up to a channel leading to Grass Lake with its own private pier. The living room features vaulted ceilings, tons of natural light, and a gas fireplace to gather around after a day on the lake. The kitchen has lots of high-end finishes to entertain in style and function. The full finished walkout basement has a fireplace in the family room, recreation room, 2nd Kitchen area (does not include appliances), full bath, storage, laundry room, and 4th bedroom perfect for in-law arrangement. The furnace, AC, and tank-less water heater are all brand new, the electric is 200 amp, the driveway is freshly resealed, the landscaping is professionally done, includes irrigation system, as well as a 2.5 car garage. There is even an Olympic-sized in-ground swimming pool (needs work) if the house and lake aren't already spectacular enough! Come see it before it's gone!
