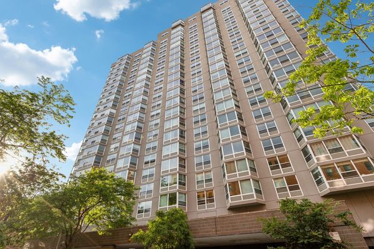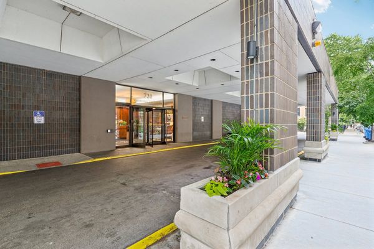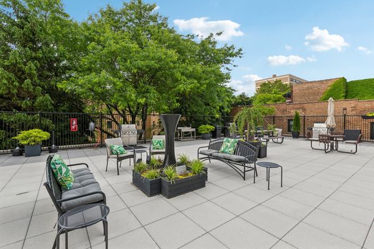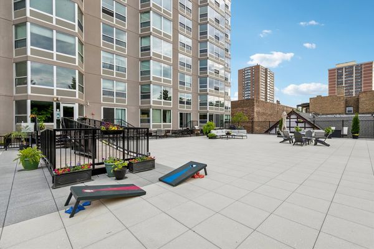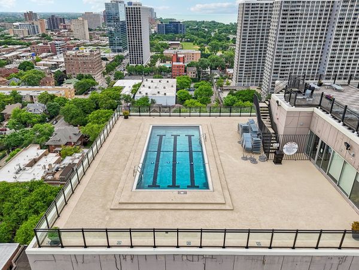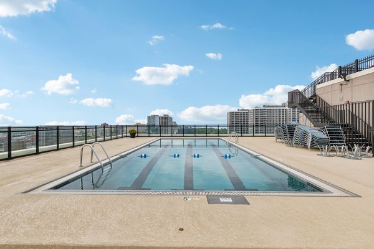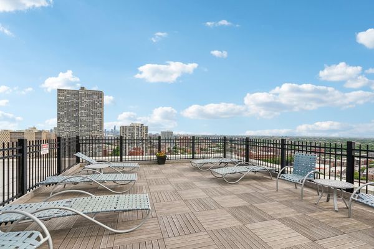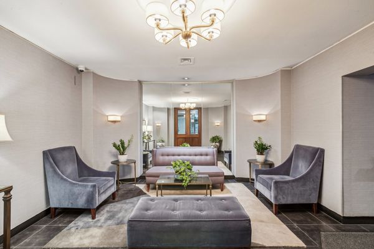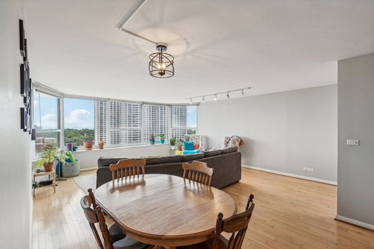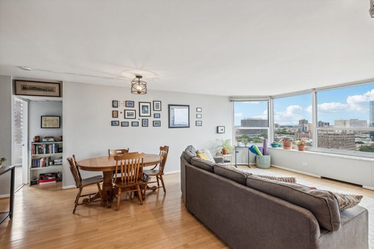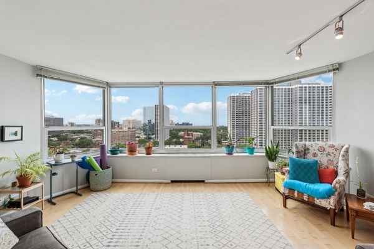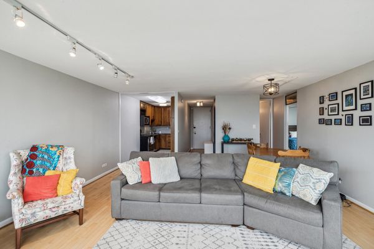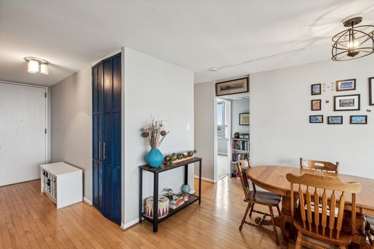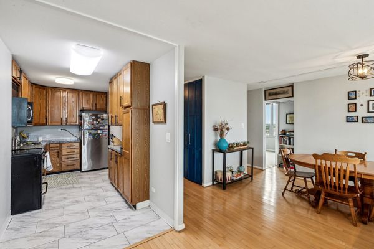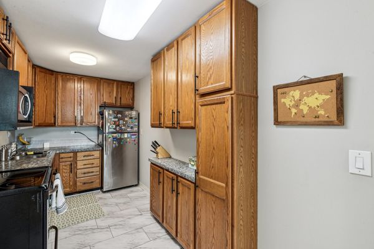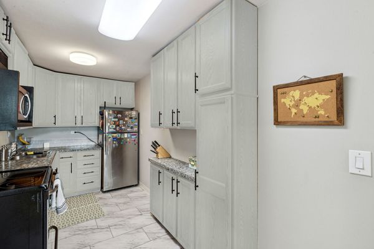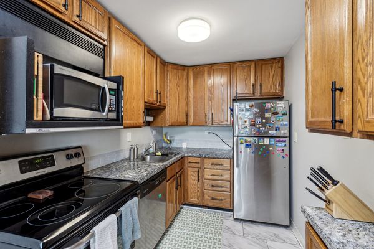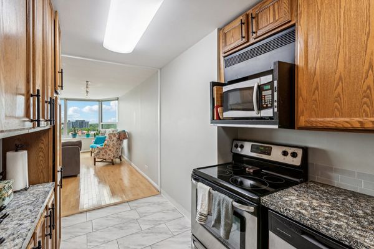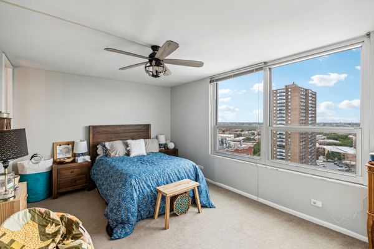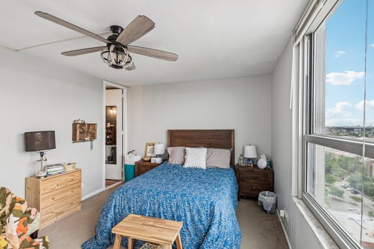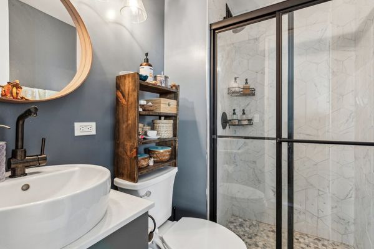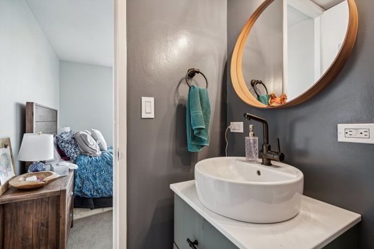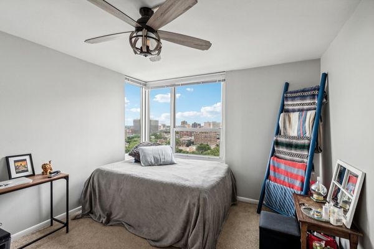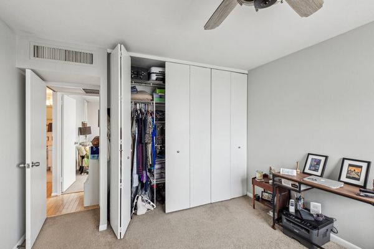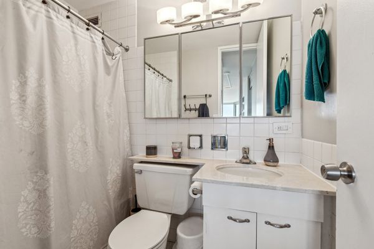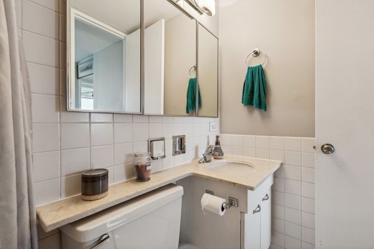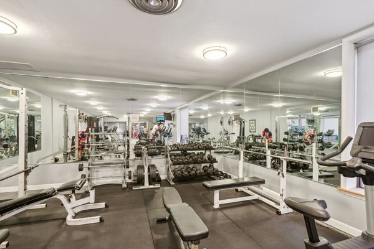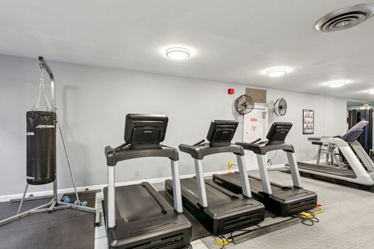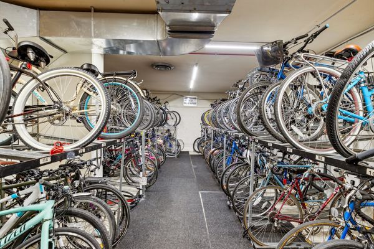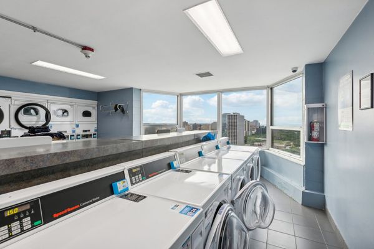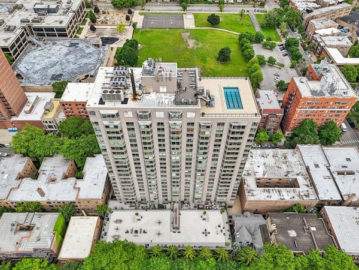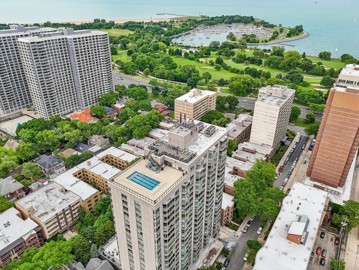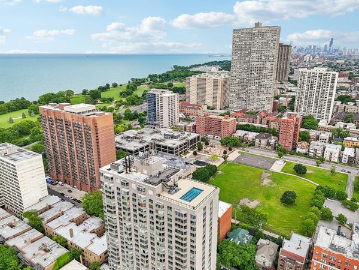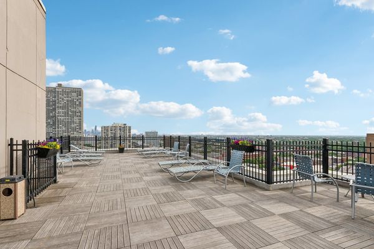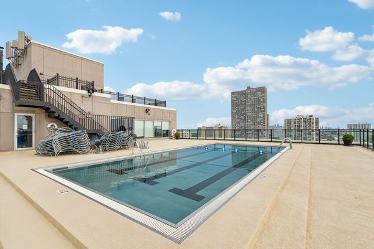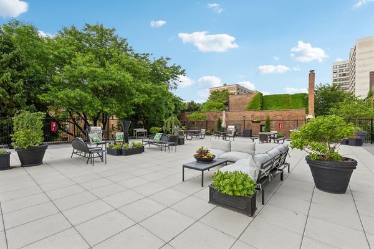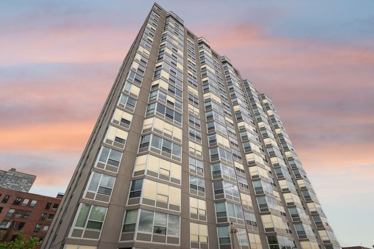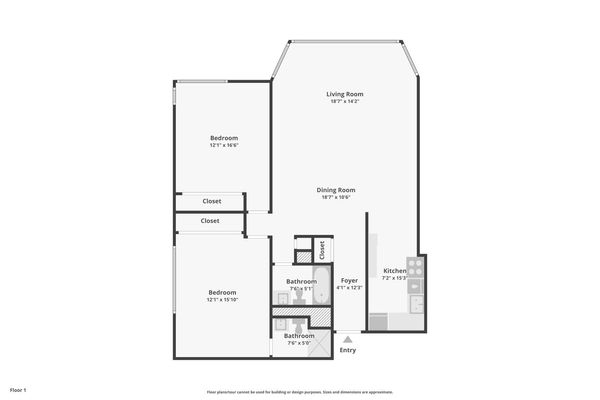720 W Gordon Terrace Unit 16K
Chicago, IL
60613
About this home
Lakeside condo living at its best on a wonderful block in Buena Park! This high-floor 2 bed 2 bathroom condo offers a wonderfully open north facing view catching Montrose Harbor, and you can also take in some spectacular sunsets from the west. The unit is move-in ready with real hardwood flooring in the main area and an updated primary bathroom. It also has potential for quick improvement with your personal tastes by selecting new cabinet colors or swapping out bedroom flooring. Other units have opened up the kitchen wall as well. And the AMENITIES - the building has recently redone the large 3rd floor terrace and it's a wonderful spot to hang out solo or with neighbors and guests for grilling out or reading a book - the pine trees and ivy walls surrounding make it a nice scene. If you want a different vibe you can go up to the top floor sun deck to take in the views or hang pool side (that's 3 outdoor areas!). The building also offers a gym, a bike room, and shared laundry room. Management and front desk staff are great to work with. There are no known special assessments, strong reserves, and also newer windows. The LOCATION- you are half a block from Peace Garden's underpass to lakeside trails, Sydney Marovitz golf course, Montrose Beach and dog park, tennis courts, and more. Express buses, Dollop Coffee, and Bar and Buena are all a short skip away. Rentals and 2 pets/unit are currently allowed as well. Check Spacer, Spothero, and other platforms for leased parking options nearby (there is a waitlist in the building garage). Come take a look!
