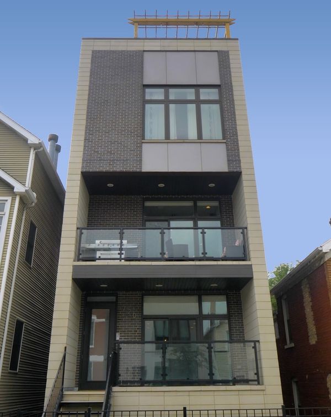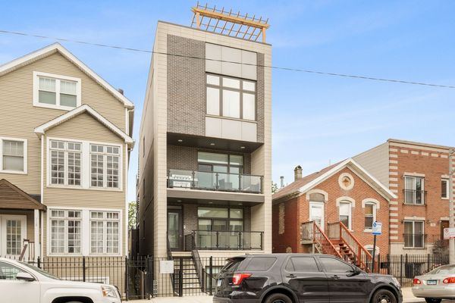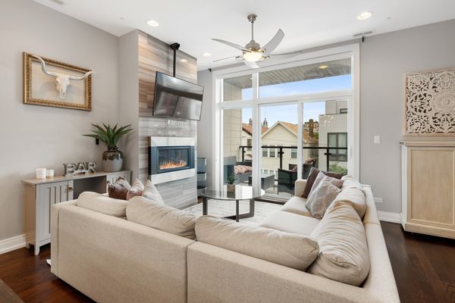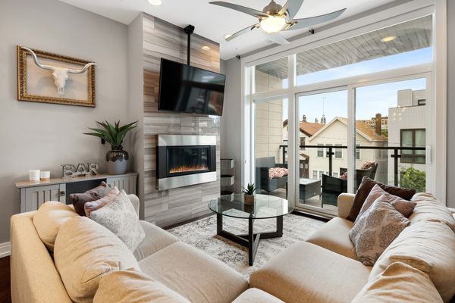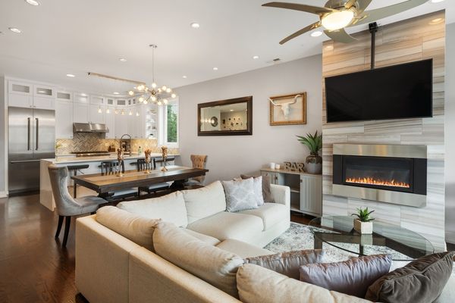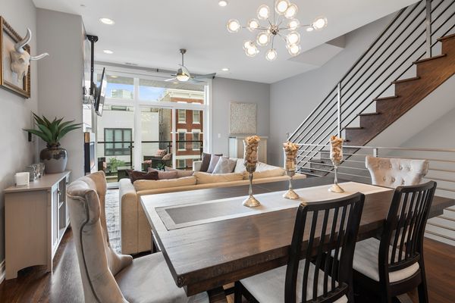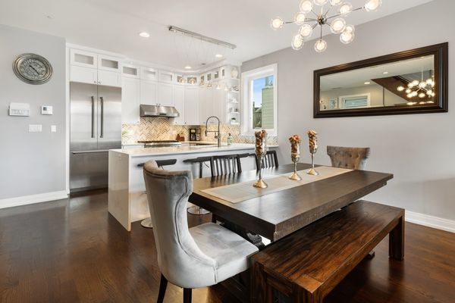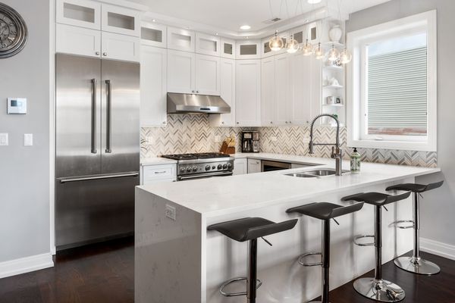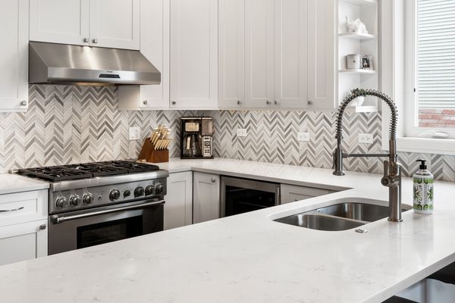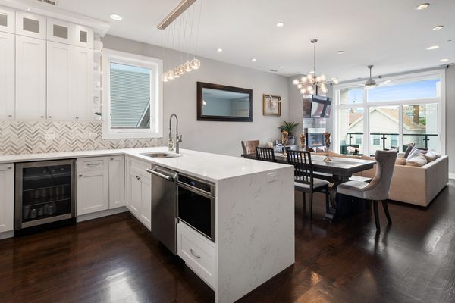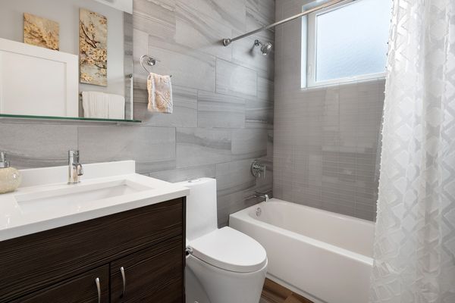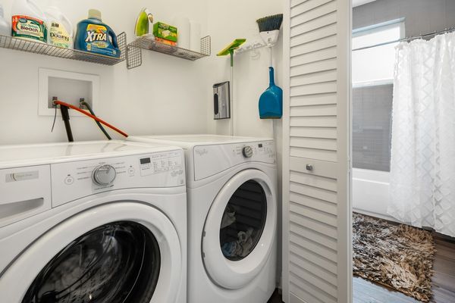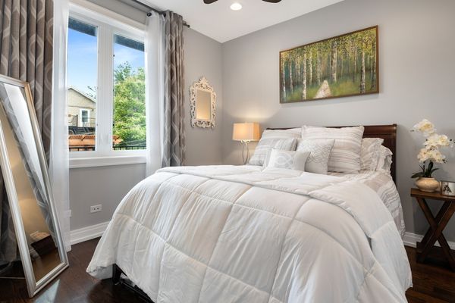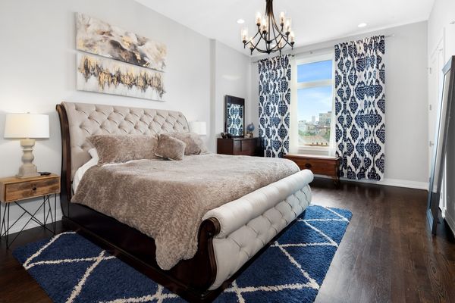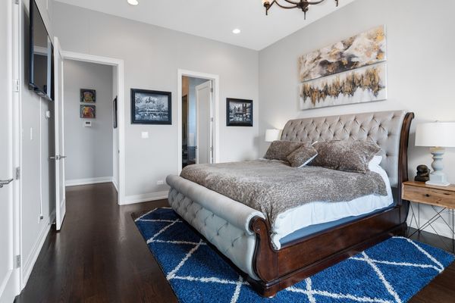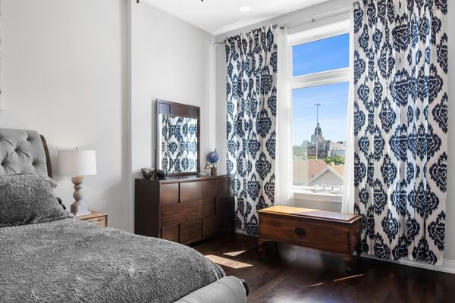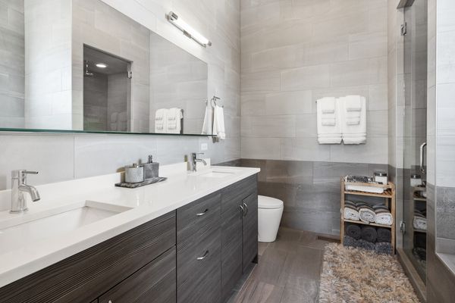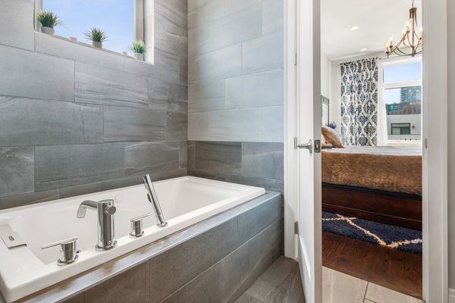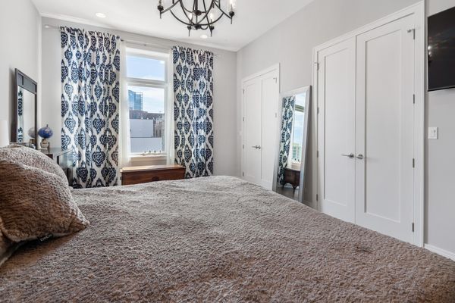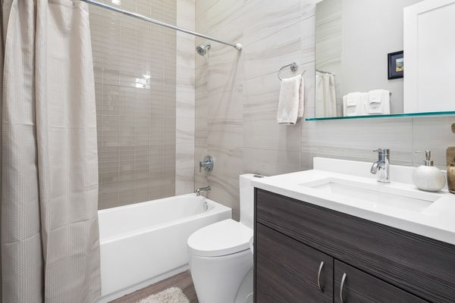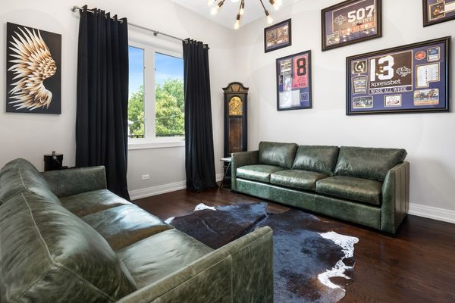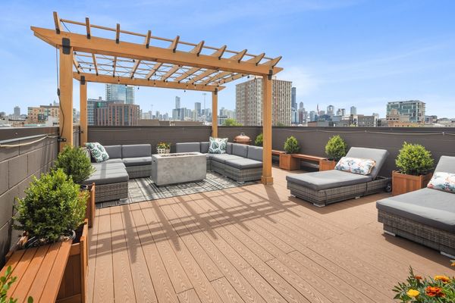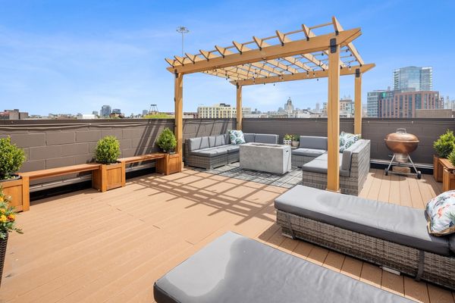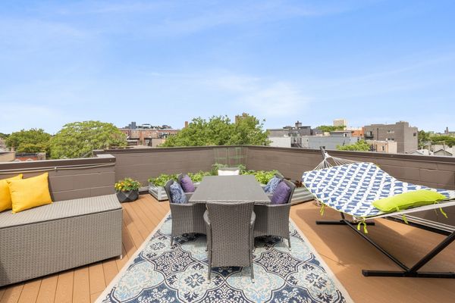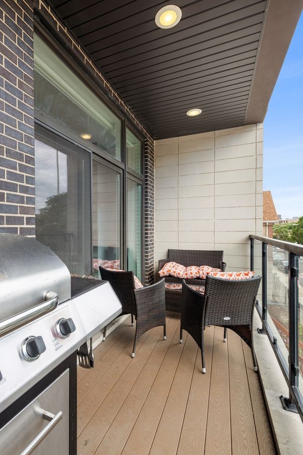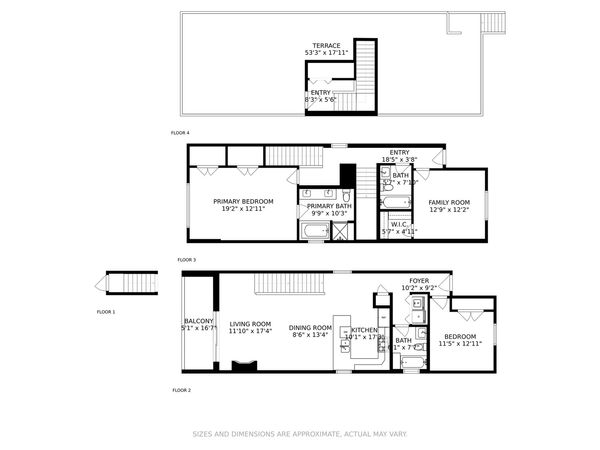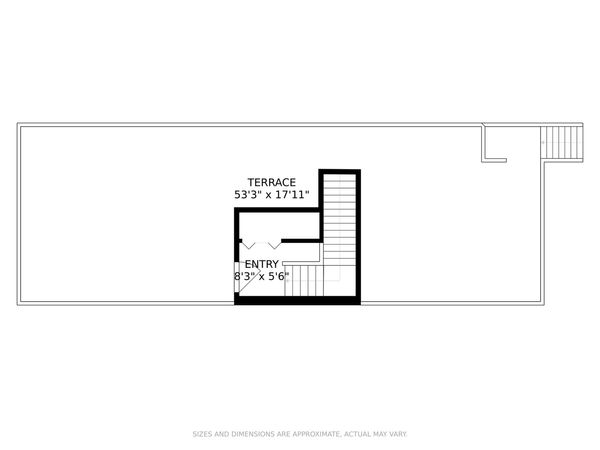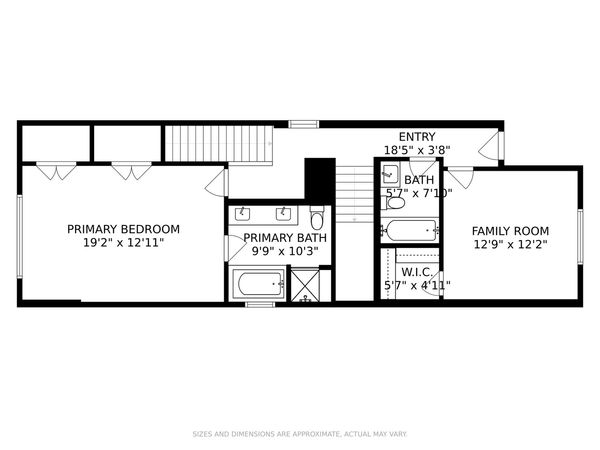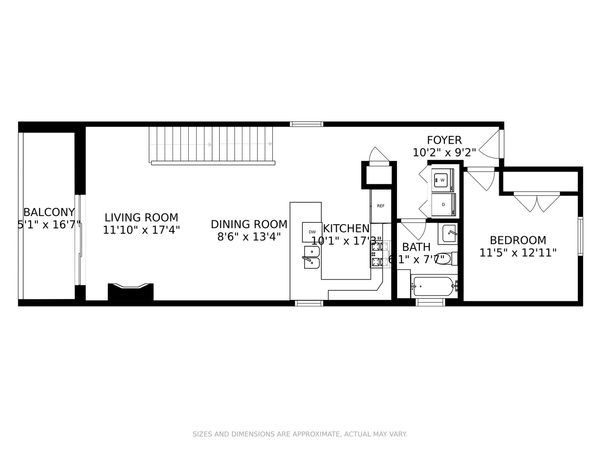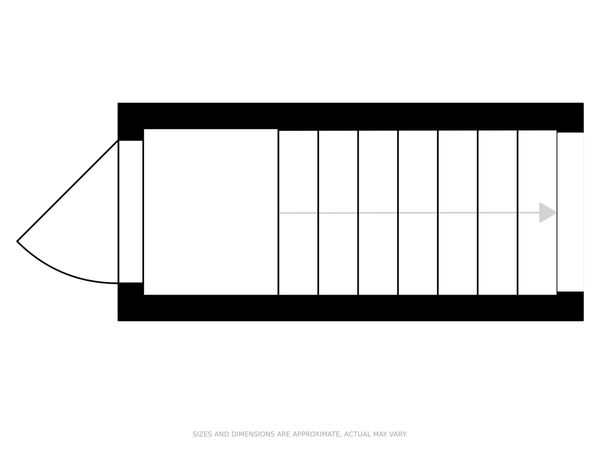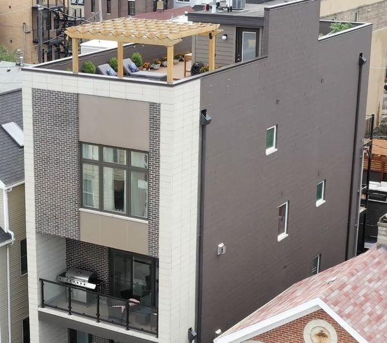720 N Willard Court Unit 2
Chicago, IL
60642
About this home
Discover contemporary living in this meticulously maintained duplex up that offers the best of West Town/Noble Square and beyond! This home, which still shows like new, offers a spacious and thoughtfully designed 3-bedroom, 3-bath floor plan with multiple outdoor areas. Among its highlights is a HUGE private rooftop deck that provides breathtaking city views. The chef's eat-in kitchen is a true centerpiece, featuring custom cabinetry, an oversized island with waterfall quartz countertops, and a stainless steel Thermador appliance package that includes a wine cooler. The kitchen's elegance is further enhanced by a herringbone pattern backsplash. The inviting living room is perfect for cozy nights by the contemporary fireplace, and it seamlessly extends to a terrace that's ideal for grilling, creating a wonderful blend of indoor and outdoor living. On the main floor, you'll find the third bedroom, a full bath, and a convenient side-by-side washer and dryer. Upstairs, the luxurious primary suite boasts soaring 10.5-foot ceilings, spacious and organized closets, and a spa-like bathroom equipped with a rain shower, steam shower, handheld shower, and a tub. The heated floors in the primary bath add an extra touch of comfort. Wide stairs lead to the fully finished rooftop deck, a perfect space for entertaining or simply relaxing while taking in the stunning cityscape. Garage parking is included, and the home offers easy access to the vibrant Fulton Market, the renowned Randolph Street restaurants, as well as the bustling West Loop and downtown areas. This meticulously maintained duplex embodies the best of contemporary living in a prime West Town/Noble Square location!
