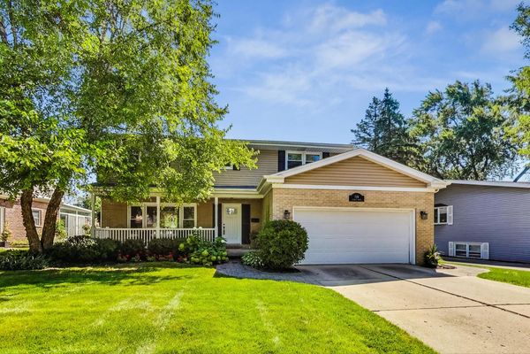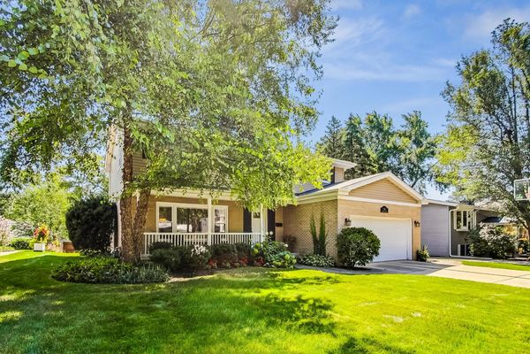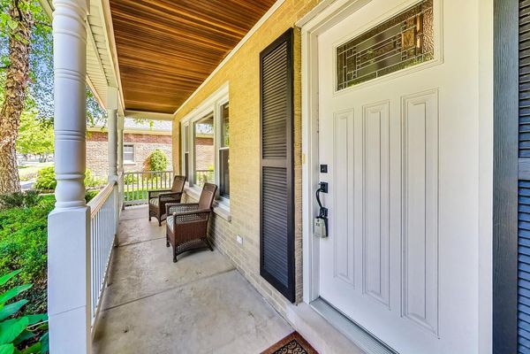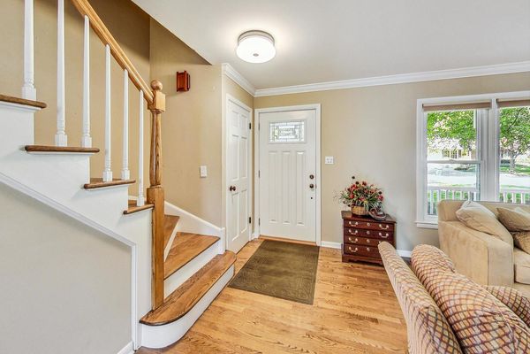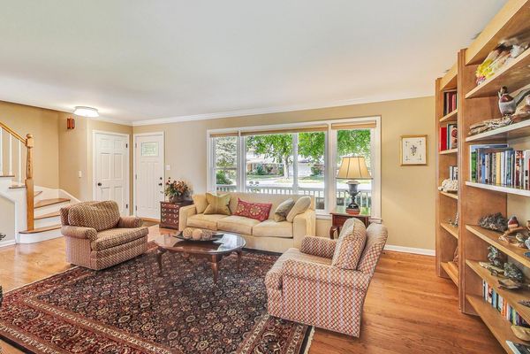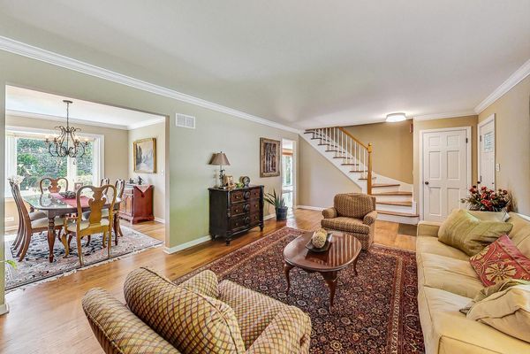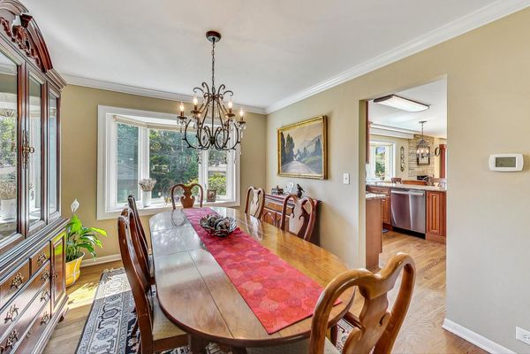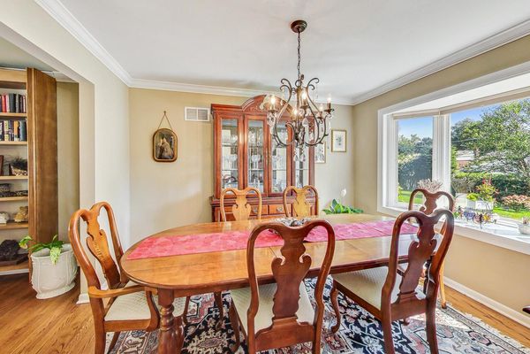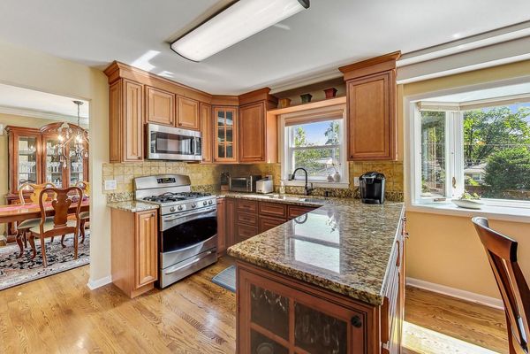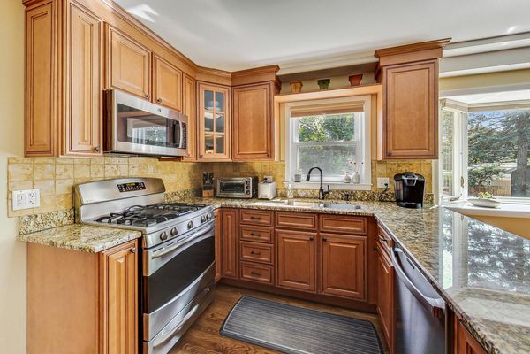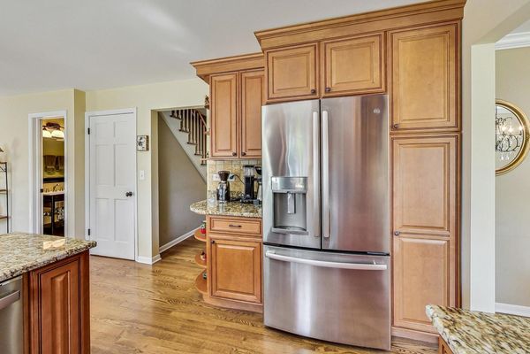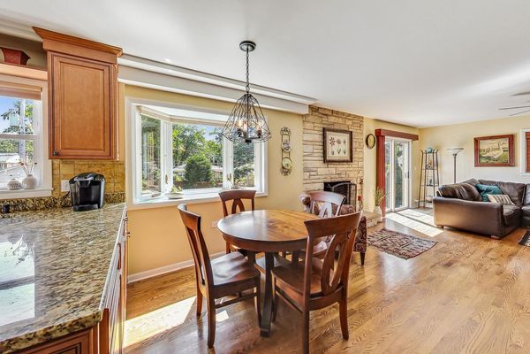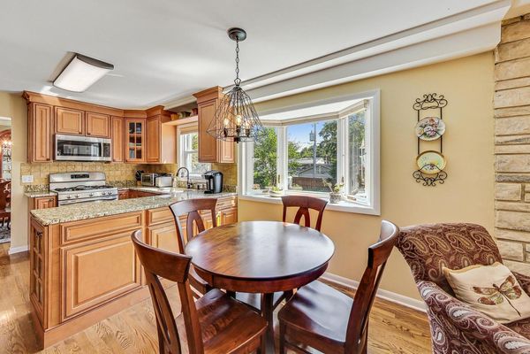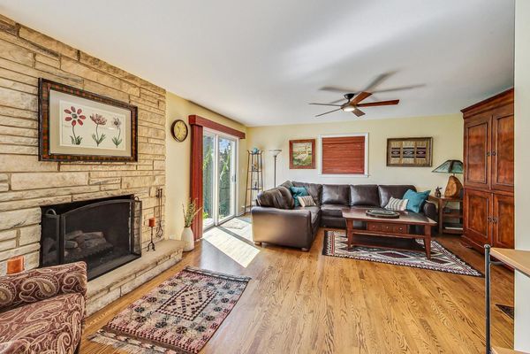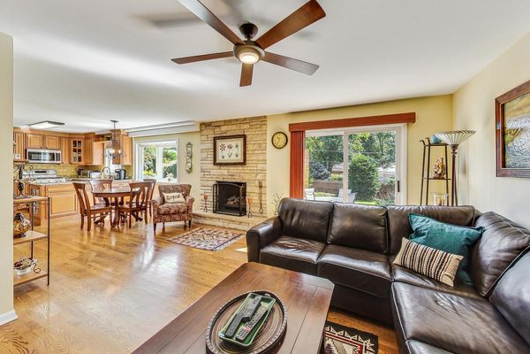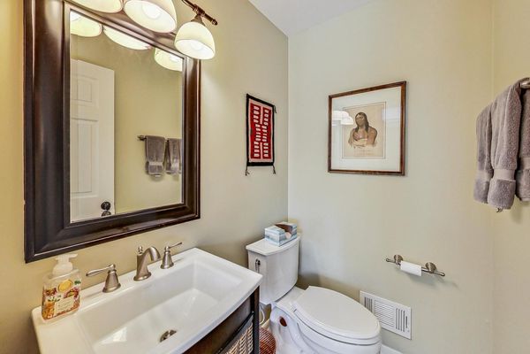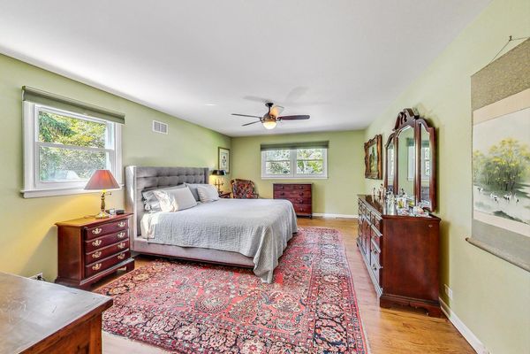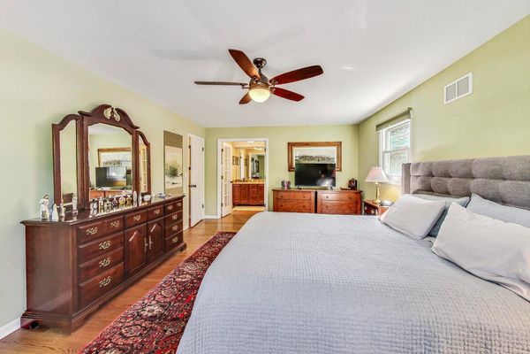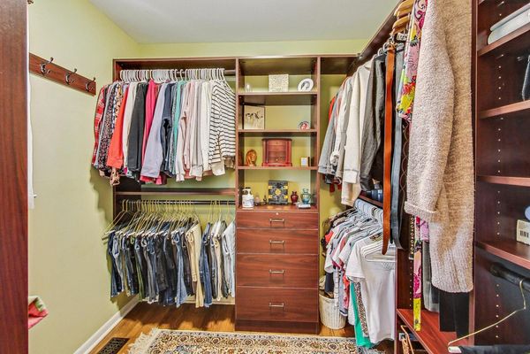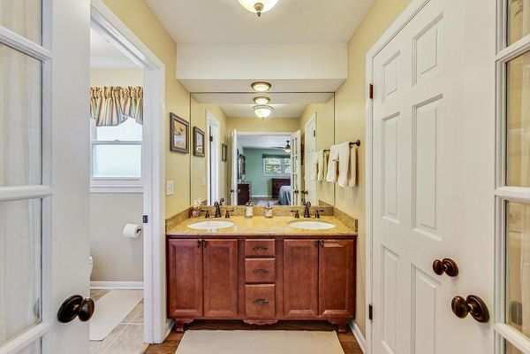719 N Douglas Avenue
Arlington Heights, IL
60004
About this home
Best offers due Sunday August 25th at noon. WALK TO TOWN! Remarkable 4 bedroom, 2 1/2 bathroom home nestled in the heart of Arlington Heights! Every detail has been thoughtfully designed to blend elegance with comfort. The professionally landscaped yard sets the stage and invites you inside to gleaming hardwood floors throughout the main level, complemented by elegant crown molding and timeless six-panel doors. Bright and airy living room greets you with a large picture window, framing peaceful views of the tree-lined street. Transition into the dining room, ready to host all of your gatherings. Adjacent custom kitchen is a true chef's delight equipped with robust cabinetry and stunning granite countertops, offering plenty of prep and storage space! GE Profile stainless steel appliances include a NEWER refrigerator (2019), microwave (2016), NEW dishwasher (2021), and oven (2009). Breakfast area provides the perfect spot for casual meals and morning coffee, while the great room offers a fabulous gas fireplace ideal for entertaining or unwinding. Large slider door provides direct access to your backyard paradise, where the expansive brick paver patio offers for outdoor lounging and al fresco dining. Escape upstairs to the dreamy primary suite highlighting a walk-in closet with custom organizers sure to host your entire wardrobe. Spa-like ensuite bathroom is complete with a dual sink vanity and a luxurious walk-in shower with bench seating. Three additional bedrooms are generous in size with ample closet space. Well-appointed hall bathroom with convenient dual sink vanity and a shower/tub combo. The finished basement is your ultimate entertaining destination, with a versatile rec space perfect for game nights, movie marathons or crafting your favorite hobbies. Utility area prepped with a NEW Maytag washer/dryer (2023) and a deep sink. Tons of storage solutions ensure you stay organized year-round. Backyard oasis with beautiful brick paver patio and sprawling green space provides plenty of room for play, gardening or simply enjoying nature. This home has been meticulously maintained, with numerous updates including a NEW AC (2021), furnace (2011), and recent chimney tuck-pointing and crown replacement (August 2024). Roof and windows (2009). WALK to vibrant downtown Arlington Heights shopping, dining, the library, the Metra and more! Recreation Park is minutes away, offering an outdoor pool, tennis and pickleball courts, and winter activities like ice skating and sledding. TOP SCHOOLS include Olive Elementary, Thomas Middle and Hersey High School. This home offers a perfect blend of modern luxury, comfort and an unbeatable location. Welcome home!
