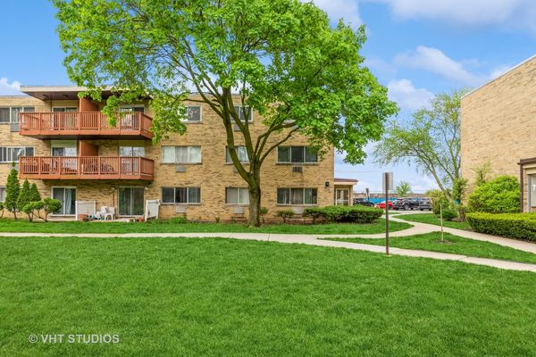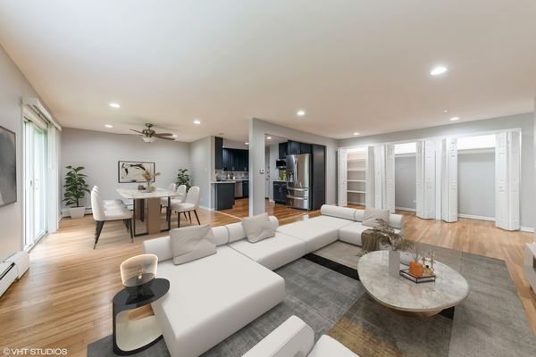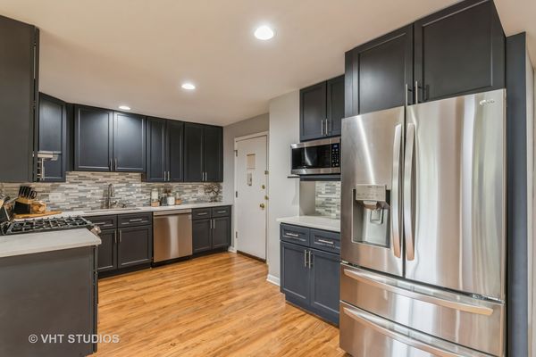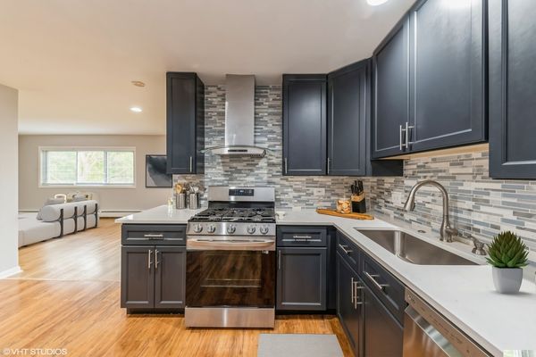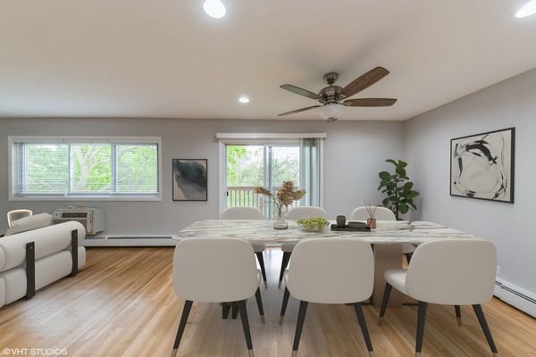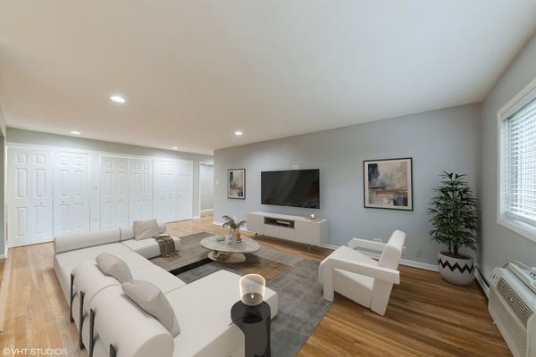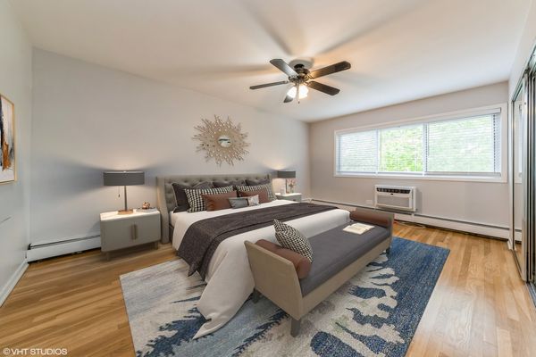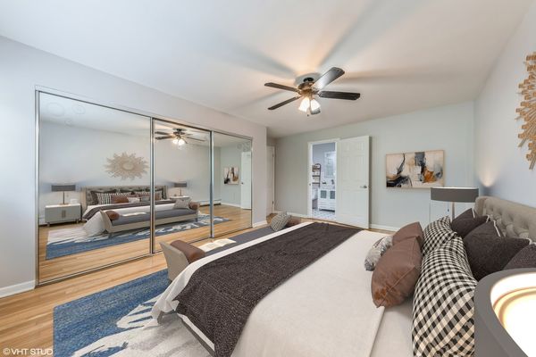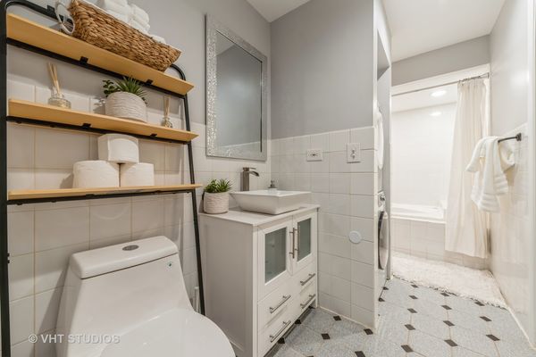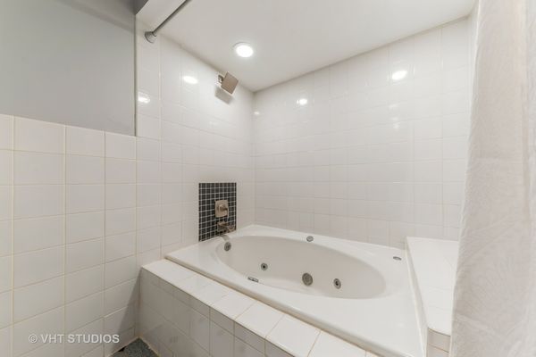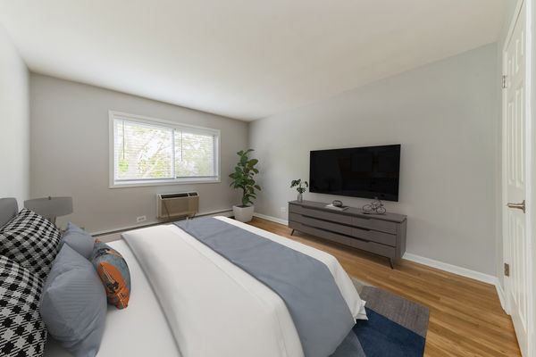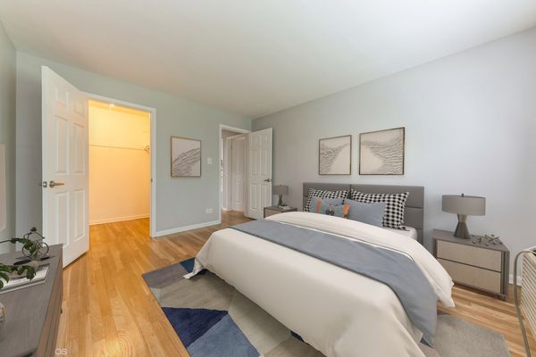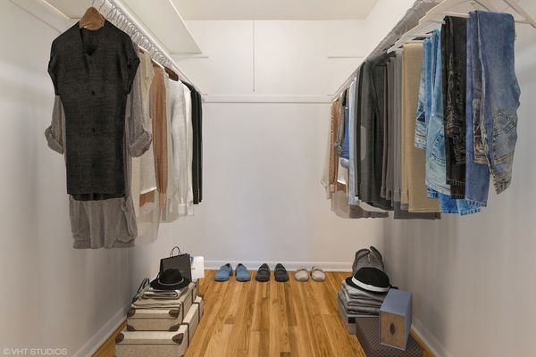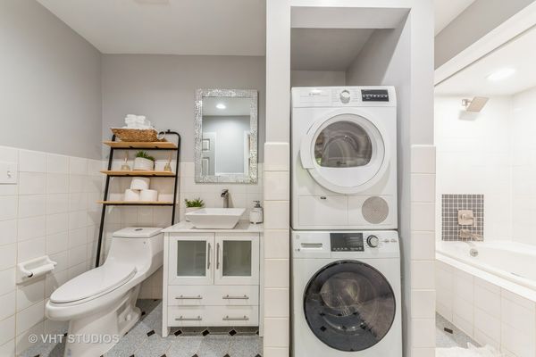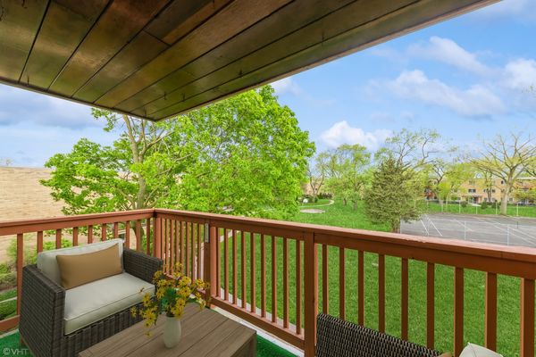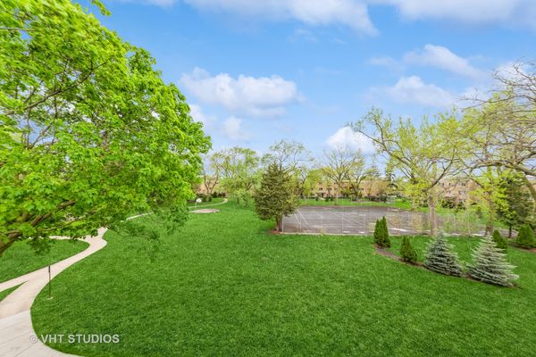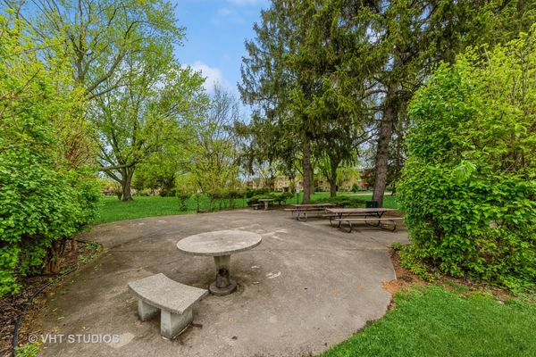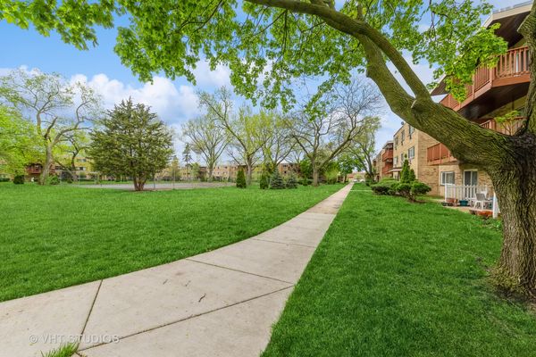714 Dempster Street Unit 212
Mount Prospect, IL
60056
About this home
***Multiple Offers. Please submit Highest and Best by review deadline: Tuesday May 7th 9am. ***Move-in Ready! You will absolutely love the amazing kitchen and open floorplan in this oversized 2 bedroom top floor condo with preferred sweeping treetop views of the lush green courtyard from your own private balcony! The newly updated kitchen showcases beautiful modern cabinets, quartz countertops, a sleek backsplash, premium LG appliances and even a modern vent hood over the stove! This unit has been upgraded with plenty of built-in storage space and even a pantry with custom shelving! The 2 huge bedrooms both have amazing closet space and you will love the spacious bathroom with jetted tub. Don't miss the white 6-Panel Doors, refinished floors, Premium Bosch Washer/Dryer in unit and plenty of LED lighting in this ultra upgraded and move-in ready condo. Great complex features wonderful amenities which includes basement storage, a large playground, tennis, volleyball, and basketball courts. Close to Kopp Park, shopping, dining and ultra convenient highway access! Sought after Prospect High School District! Heat, water, and gas is included in the monthly HOA. Investor Friendly too-can be rented. Photos are virtually staged, quick close possible. This might just be the nicest unit in the entire complex! ~Welcome Home, but don't wait to see this one, or it will be someone else's home.~
