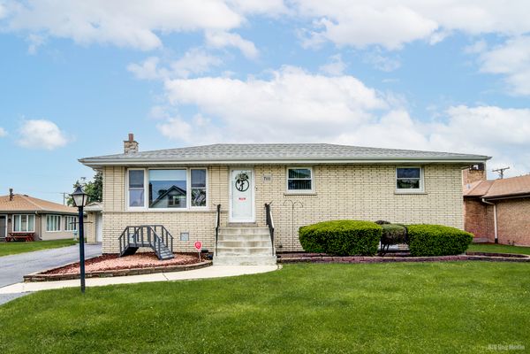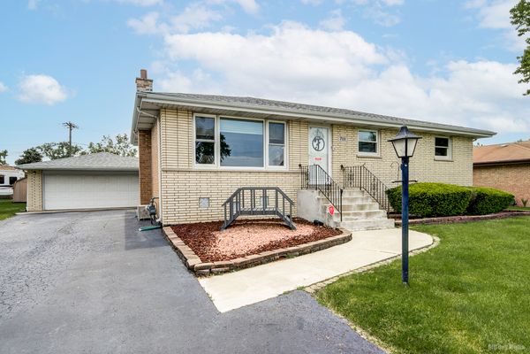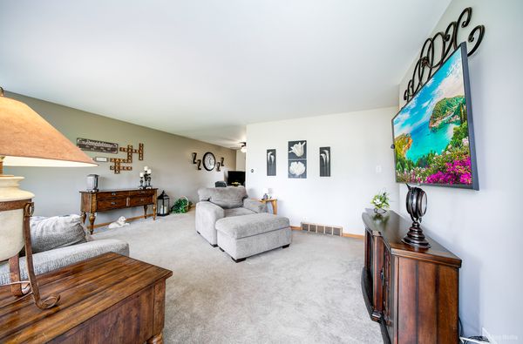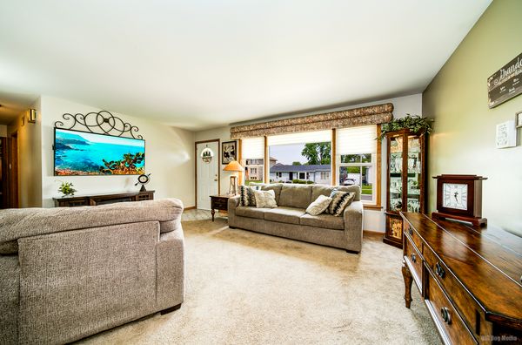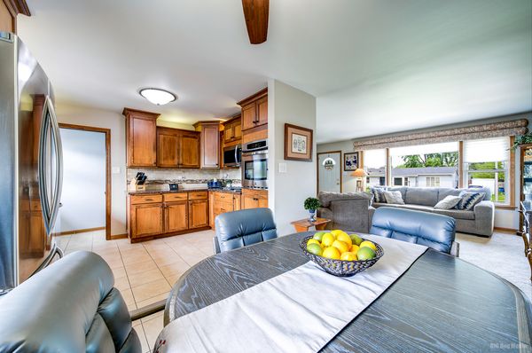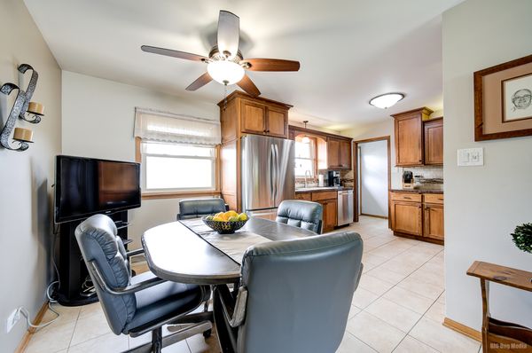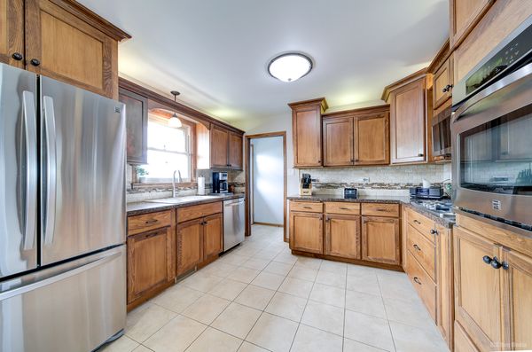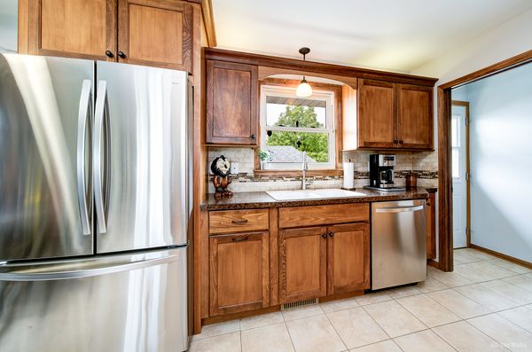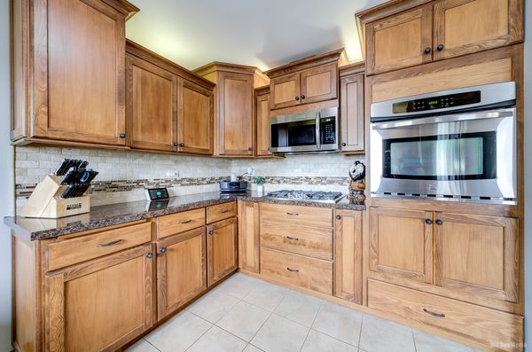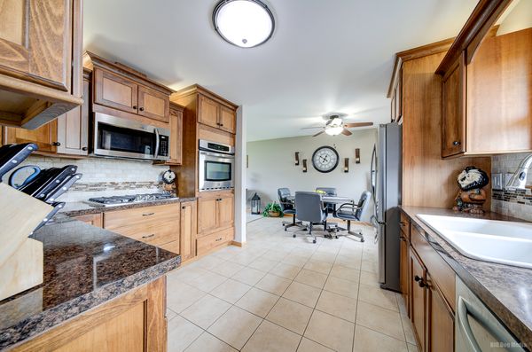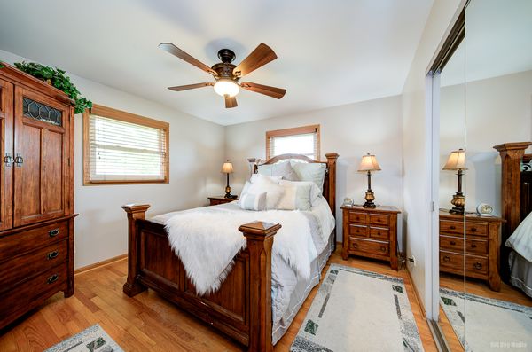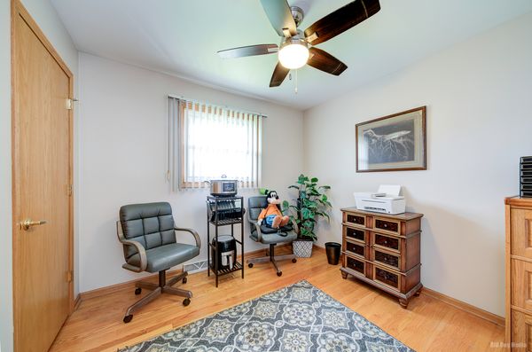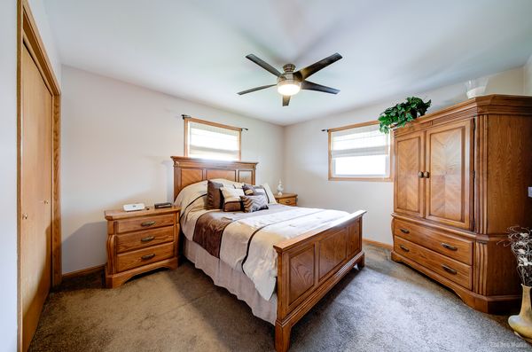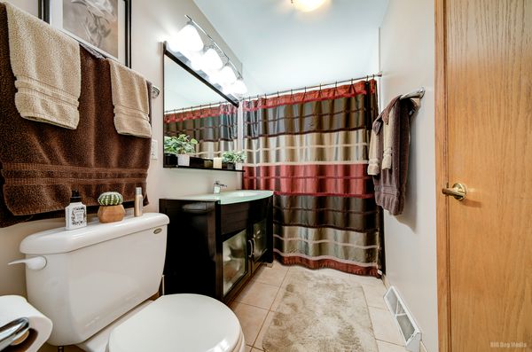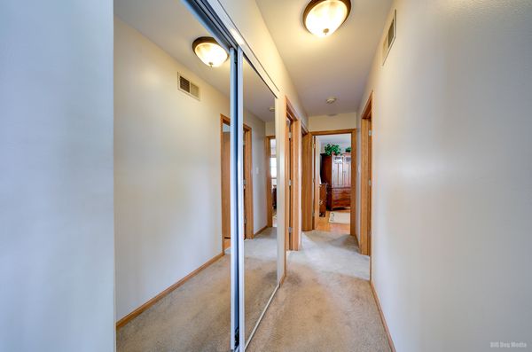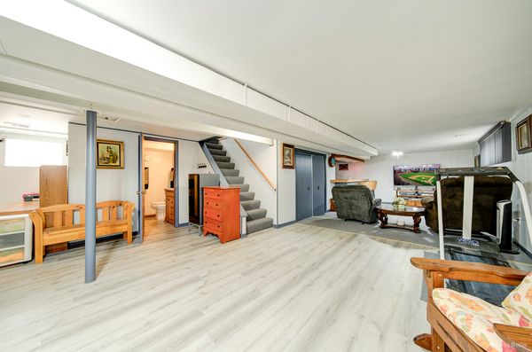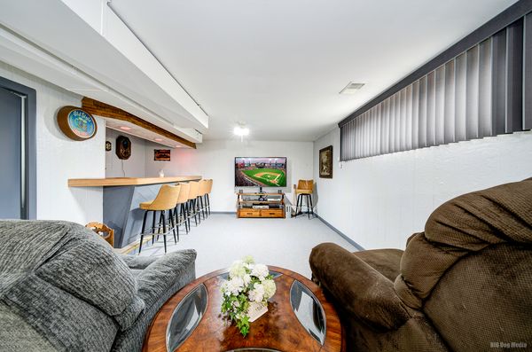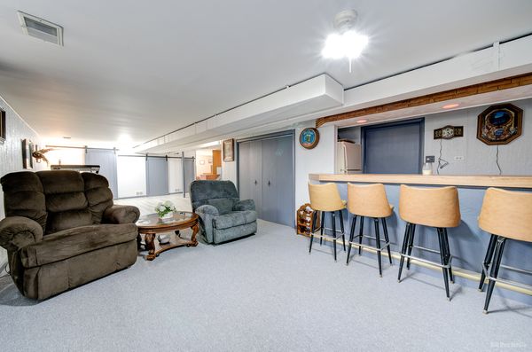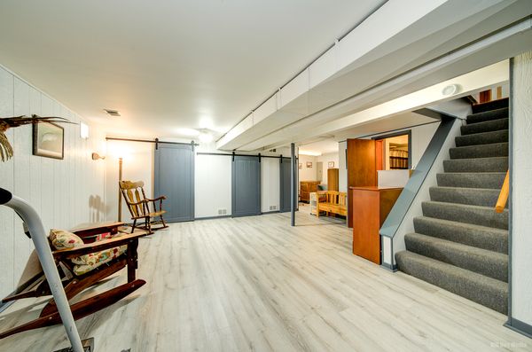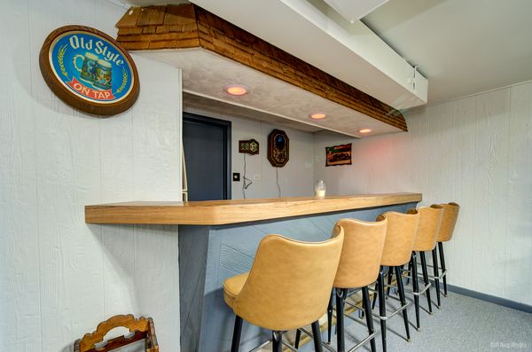7111 W 82nd Street
Burbank, IL
60459
About this home
Don't look any further. Check out this beautiful, cozy and welcoming blonde brick raised ranch with a finished basement and has an abundance on natural light. This well cared for home includes 3 bedrooms, 2 baths with a fenced yard and oversized lot in South West Burbank. The living room and dine-in kitchen are located on the main floor with hardwood floors throughout, (just peel the carpet back). Three large bedrooms with large closets for plenty of closet space and high end ceiling fans to keep you cool. This home has many great features including: Hardwood floors throughout, like NEW Birch Kitchen Cabinets, updated stainless steel appliances, custom backsplash and accent lighting. Oversized and updated main bath with new vanity, lighting and inviting layout. Full finished basement with full bathroom, open rec. room and a 7ft bar to entertain your guests. Attached to the garage is a 22x22 3 season room to entertain guests in all weather. This home also has many updates throughout. Entire home has been professionally painted in earth tones and is move in ready. The HVAC and water heater is less than 24 months old, and the home has a whole house GENERAC backup generator in case the power goes out to keep your light on. Fenced- in yard. 2.5 car garage with 13x11 shed for additional storage. Vinyl windows throughout. Walk to Maddock School to use their fields and send your kids to school. This is the Community you are looking for. Close to grocery stores, coffee shops, parks, salons, medical centers and more! Quick drive to the Oak Lawn Metra Station and I-94, I-294/I-80 expressway! THIS IS A MUST SEE!!!.*Great location in a highly sought after Reavis High School and School District #111
