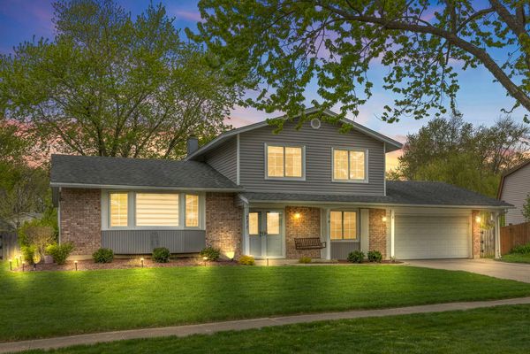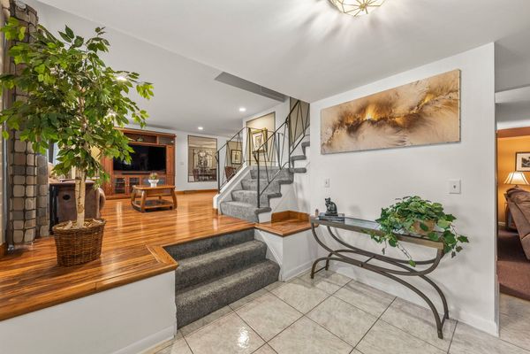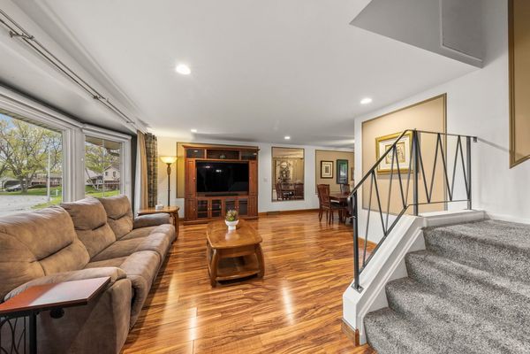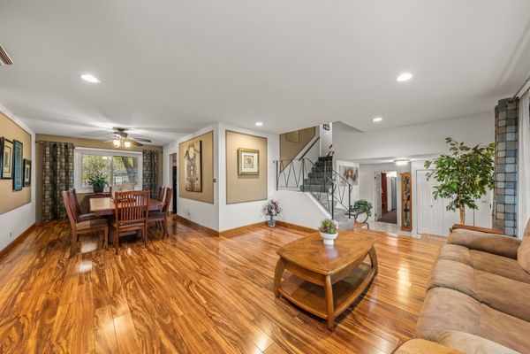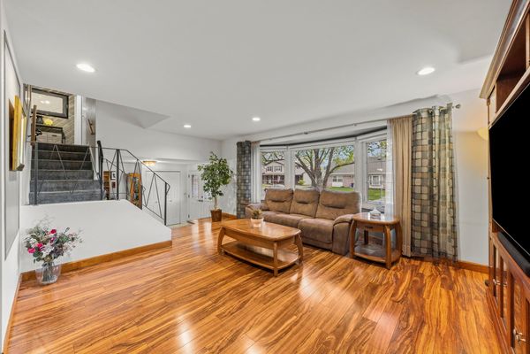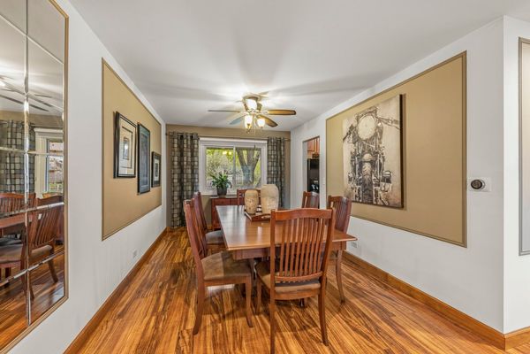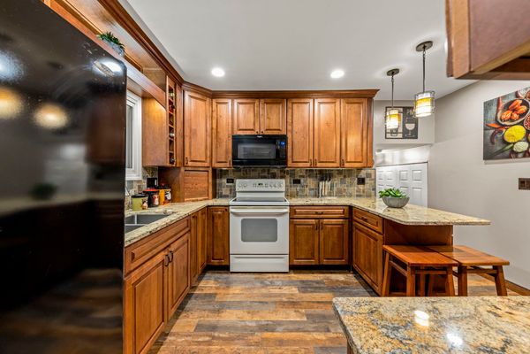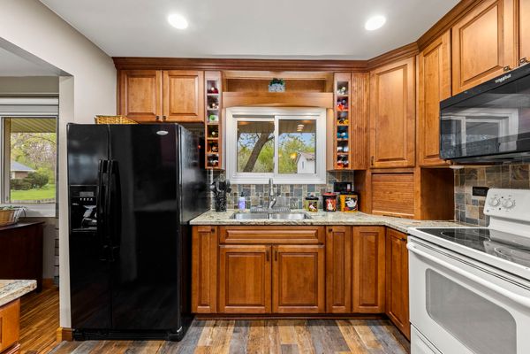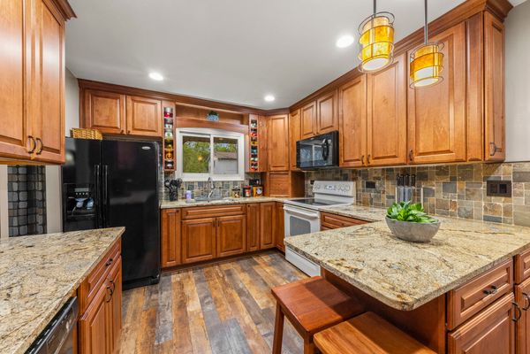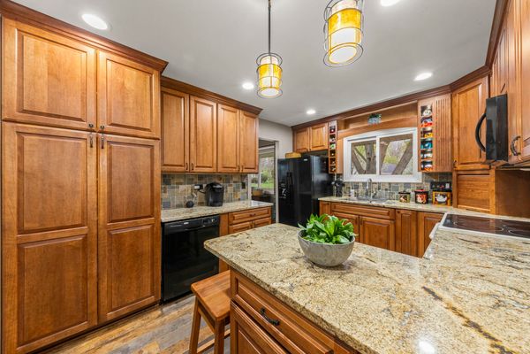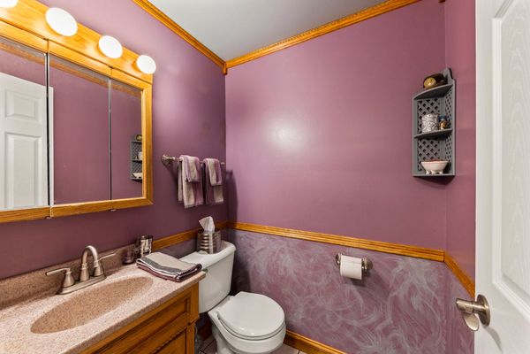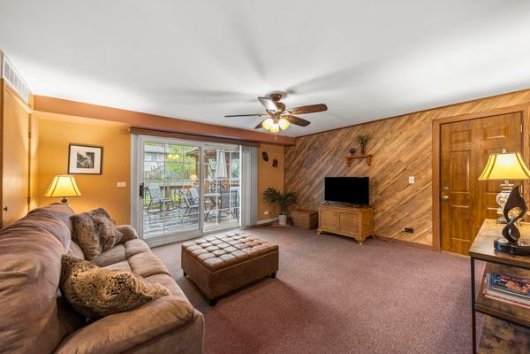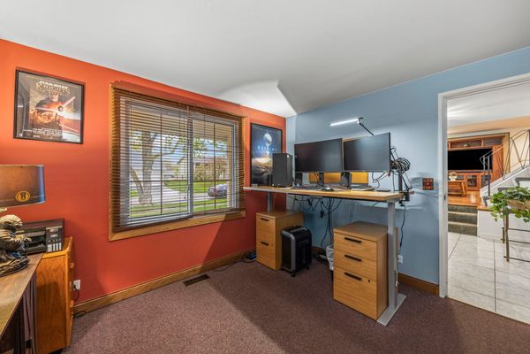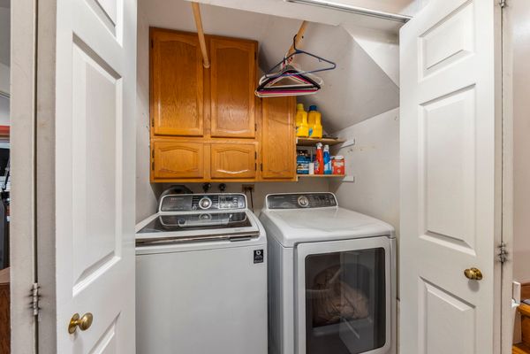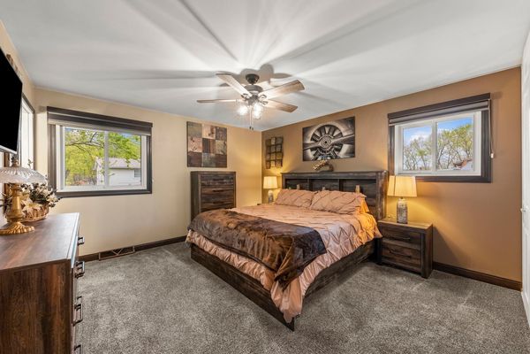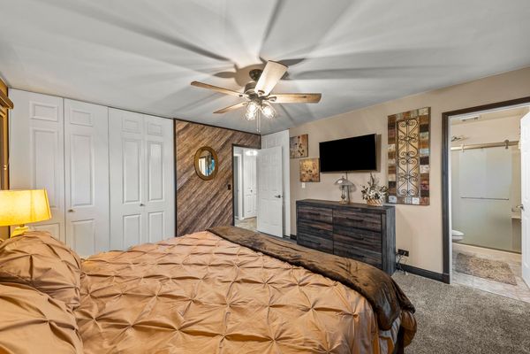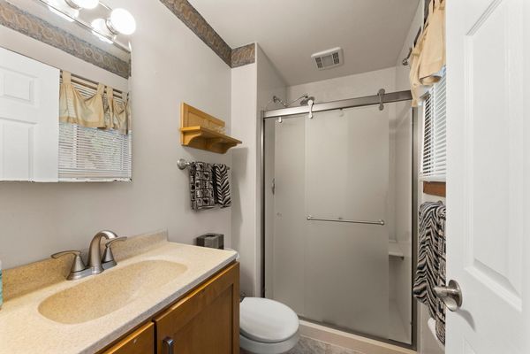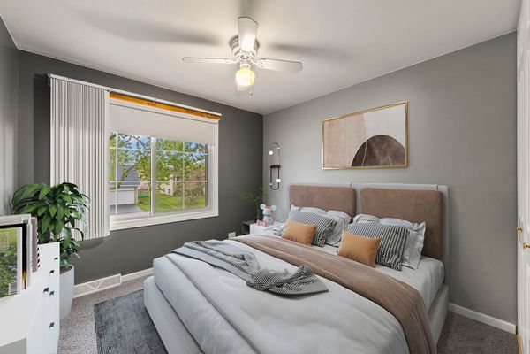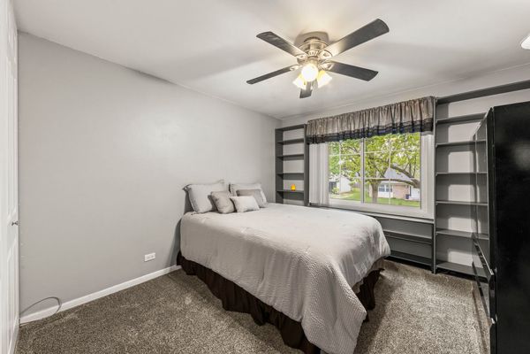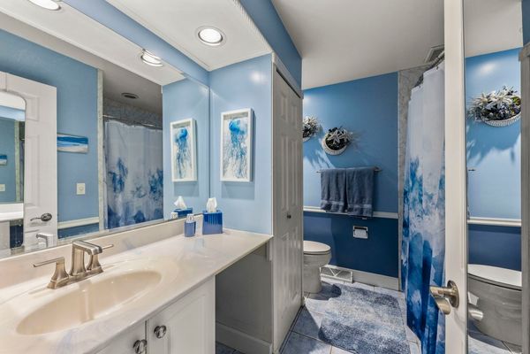711 Westchester Lane
Bolingbrook, IL
60440
About this home
Welcome to this stunning SHF home on a spacious corner lot. The foyer sets the stage for the exquisite living spaces within. As you step inside, natural light floods the living room, creating a warm and inviting ambiance. Connected to the elegant dining area, perfect for hosting gatherings and creating lasting memories. The kitchen features ample cabinetry, granite countertops, and a convenient peninsula with bar stools, ideal for casual dining or entertaining guests. The adjacent family room is a cozy retreat, complete with a sliding glass door that leads to the deck and expansive backyard, offering endless possibilities for outdoor enjoyment. The main floor boasts a versatile bedroom, which can easily serve as a home office or guest room, providing flexibility to suit your lifestyle needs. A laundry closet with additional storage adds convenience and functionality. Upstairs, the primary suite is a peaceful oasis, featuring a spacious closet and an ensuite bathroom, offering a private sanctuary to unwind. Two additional bedrooms and a full bathroom complete the second floor, providing ample space for the whole family. This home is not only beautiful but also boasts impressive updates, including a lifetime warranty on all replaced windows and patio doors, ensuring peace of mind for years to come. The deck and gazebo have been meticulously maintained, with cleaning, stripping, and staining completed. The garage has been professionally epoxy coated in 2022, adding both style and durability. Additionally, the furnace is new as of 2024, and all other mechanical systems were updated in 2022, all with warranties, providing confidence in the home's infrastructure. Outside, this home sits on a spacious corner lot, offering a huge backyard with a wood deck, screened-in gazebo, and a separate paver patio for lots of entertaining options. This is an excellent location-walk or drive to the Bolingbrook Promenade Mall, minutes from shopping (Costco, Ikea & More) and I-55 and I-355 Expressways, yet you won't hear any noise set back into this quiet neighborhood. |----NOTE FOR ZILLOW USERS: To see Listing Video, go to the "Facts and features" section, click "See more facts and features", under "Other interior features" click "VIEW VIRTUAL TOUR"----|
