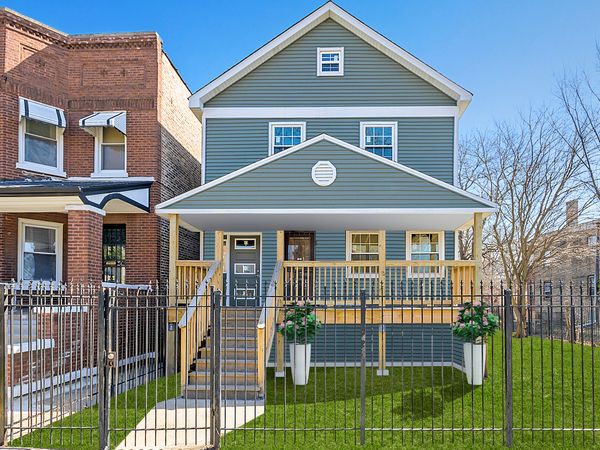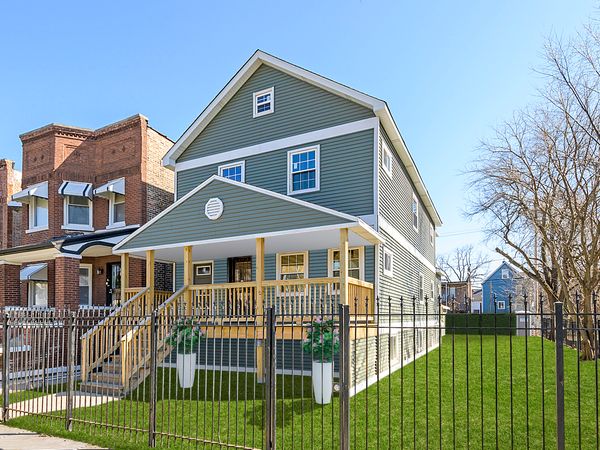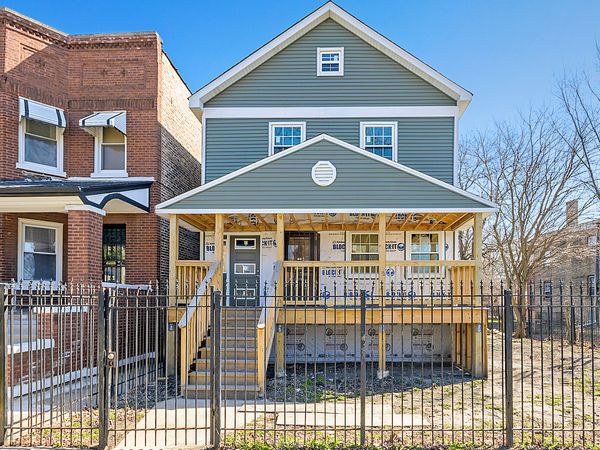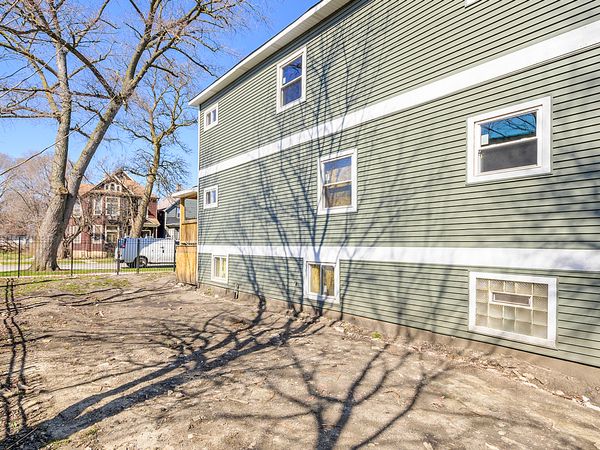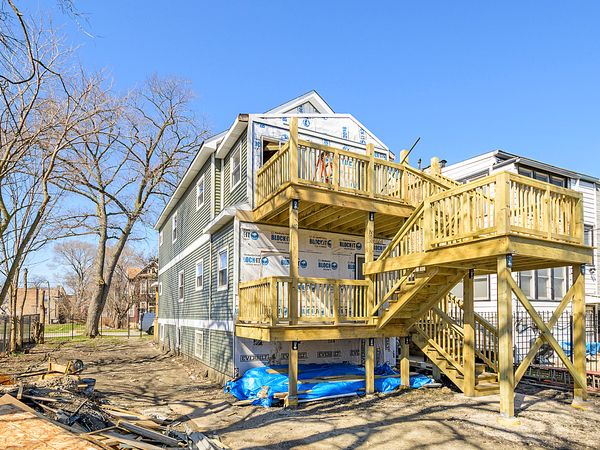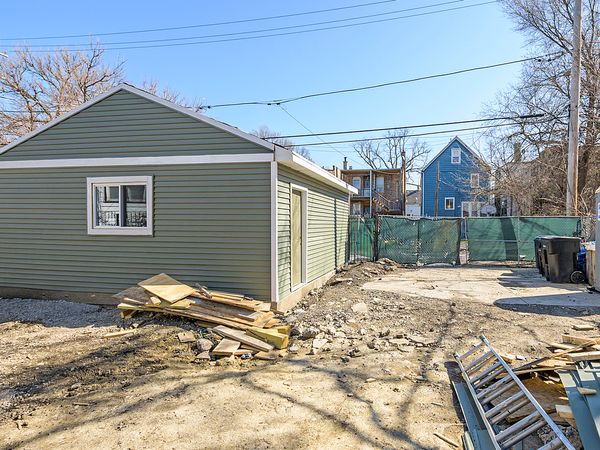709 N Leamington Avenue
Chicago, IL
60644
About this home
Massive New Construction Multi Unit Building. First Floor Duplex Down to Basement includes 3 Bedrooms, 2 Bathrooms, Open Kitchen & Dining Concept w/Center Island, Wine Rack, Living Room, Family Room, Utility and Laundry Rooms. The 2nd Floor includes 3 Bedrooms, 1 Bathroom, Open Living Room & Dining Room Combo, Center Island, Wine Rack, Skylight, and Laundry Closet. White and Grey Cabinets, Hardwood Flooring, Pendant Lighting, Stove, Appliances and Modern Finishes. Built Ground up from Existing Foundation with an Extension of the Foundation Structure by 15 Feet. The Extension Provided a Large Open Kitchen Island & Dining Concept, Sliding Patio Door and Back Porch. Double Lot, Fenced All Around with a 2.5 Car Garage. Lender Grants and Financing Available for this Building; Call for Details.
