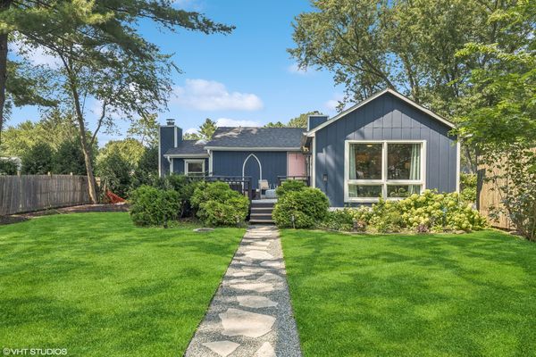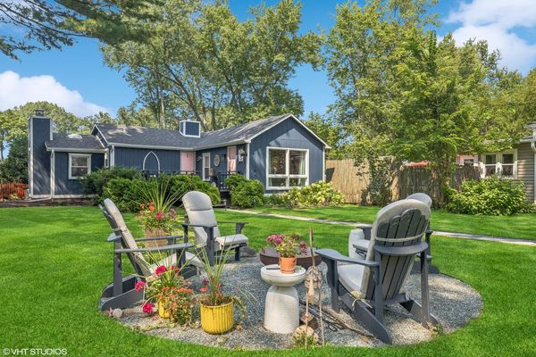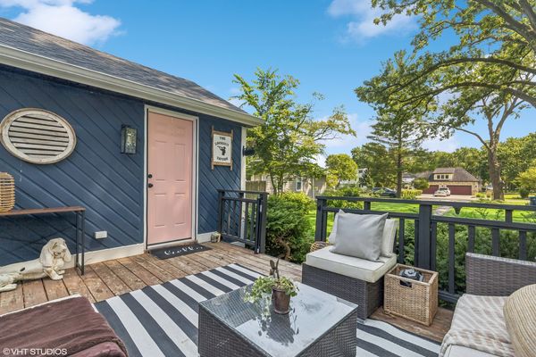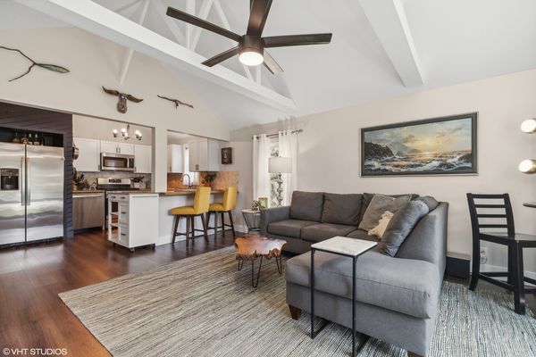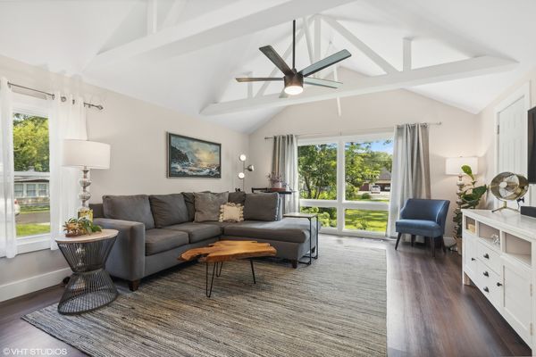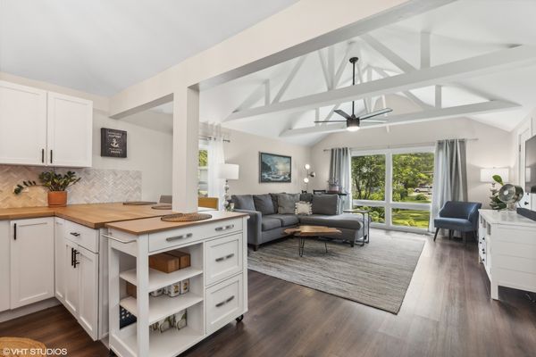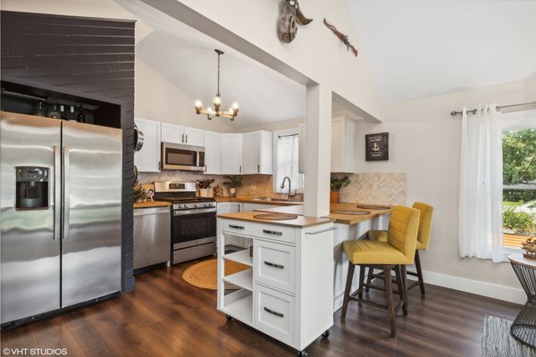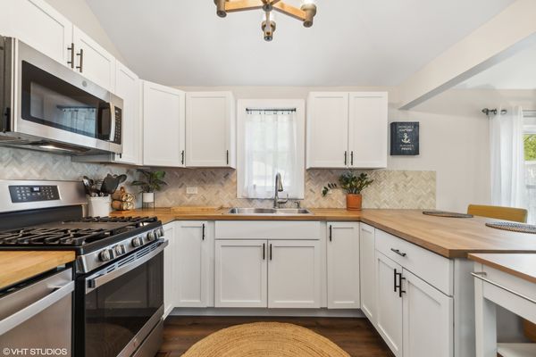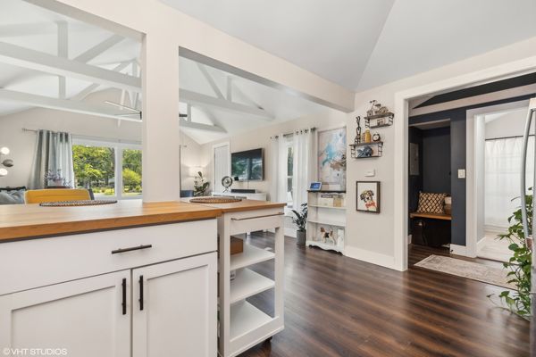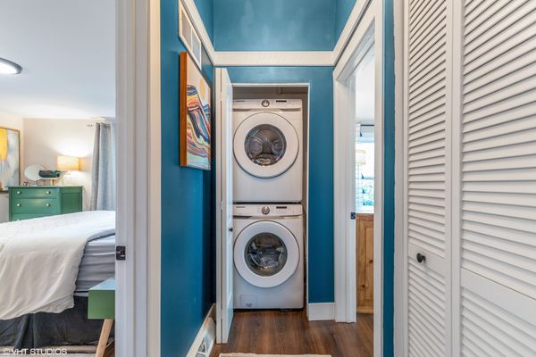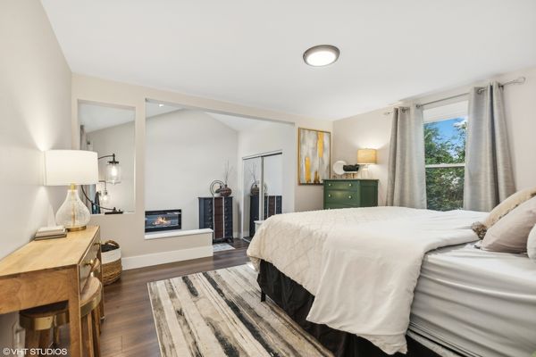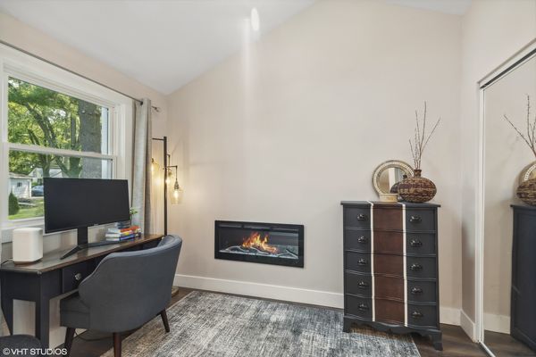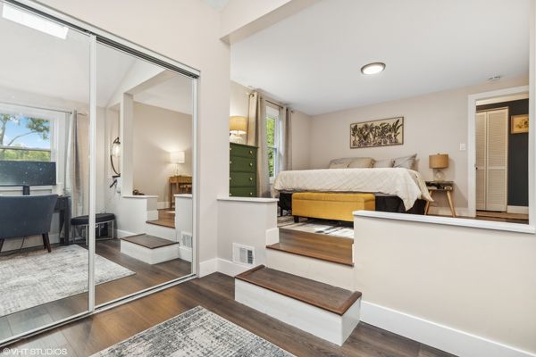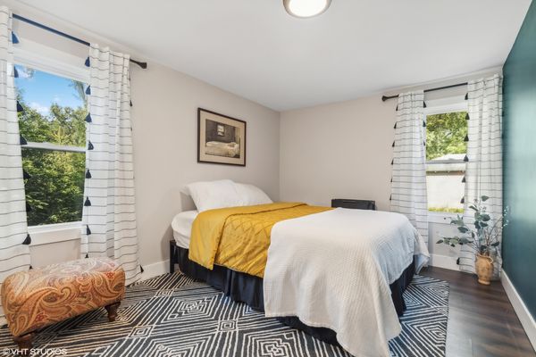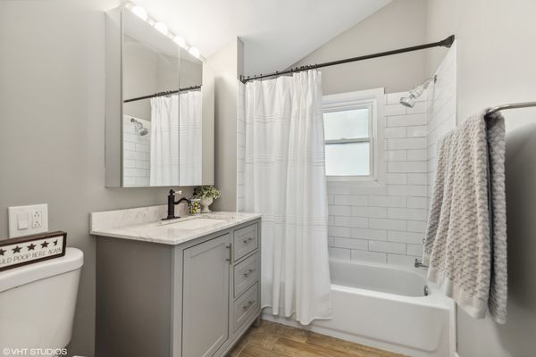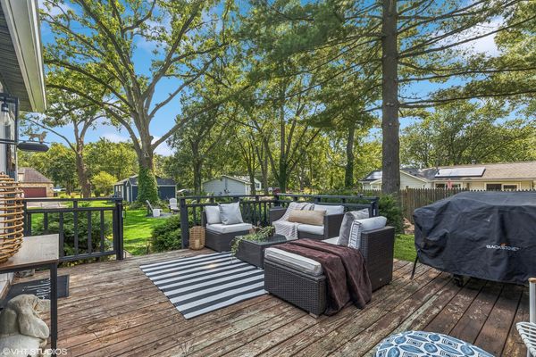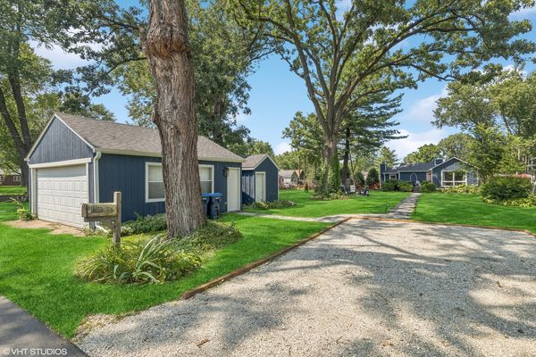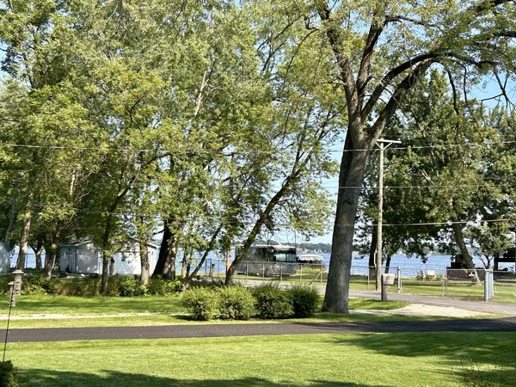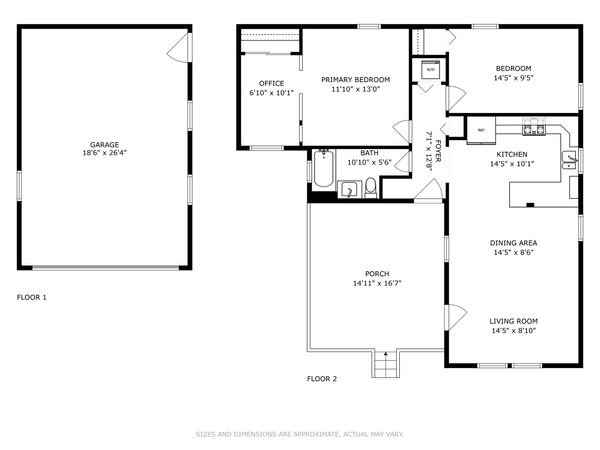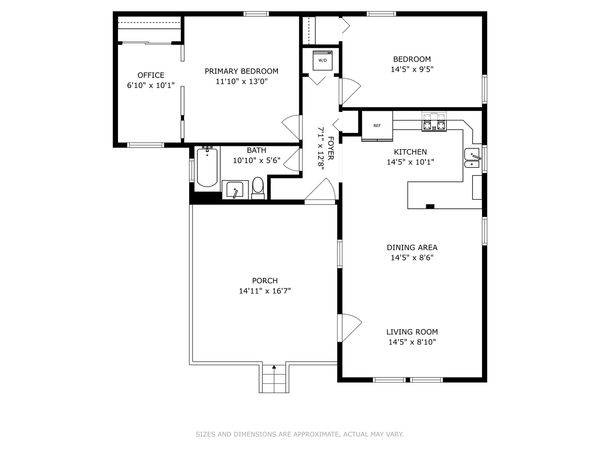708 Oeffling Drive
McHenry, IL
60051
About this home
Looking for that perfect lakeside getaway just got a whole lot easier! This peaceful retreat located down a private drive is a stones throw to Lake Pistakee in McHenry County. Take in the beautiful views of the sunrise over the lake from your living room or bring the boat down to the launch for a day on the water. There is so much to love about this sweet home, from the 2 car garage with attic and additional shed for storage of all the toys, to the fully remodeled interior. The curb appeal of the new blue stone front walkway and adorable porch captures deserved attention, only to be equally captivated upon entry by the vaulted ceilings, exposed wood beams, and all new vinyl plank wood flooring. The entire kitchen has been updated with stainless appliances, butcher block counters, tile back splash, and breakfast nook. The full bath has been smartly refinished with white subway tile, modern vanity, and tile flooring. The primary bedroom is a retreat all its own, with a sunken bonus room perfect for a home office with electric fireplace and built in custom closet storage. Invite guests to stay the weekend in the cozy second bedroom, and enjoy all the McHenry area has to offer. Plenty of local golfing, boating, restaurants, and just 30 minutes from Lake Geneva. All new windows, roof, gutters, furnace, well pump, interior trim, paint, flooring, and elegant lighting choices. Septic and AC recently serviced, and trees trimmed. A lake home lifestyle ...whether the weekend getaway or your forever home, you will enjoy, peace, quiet, and an abundance of beautiful views. This home is off the "chain"!
