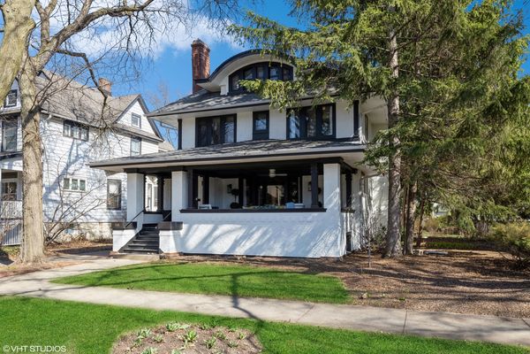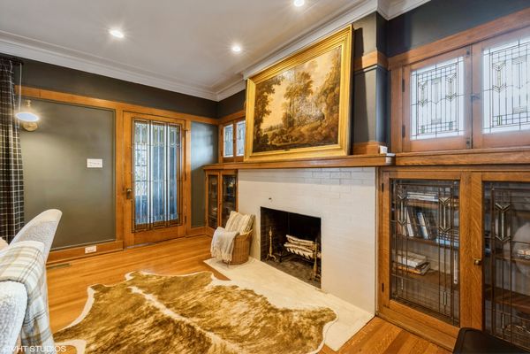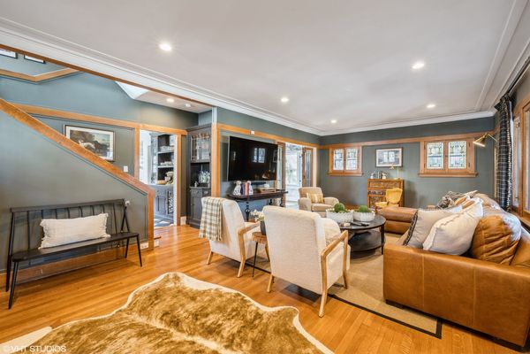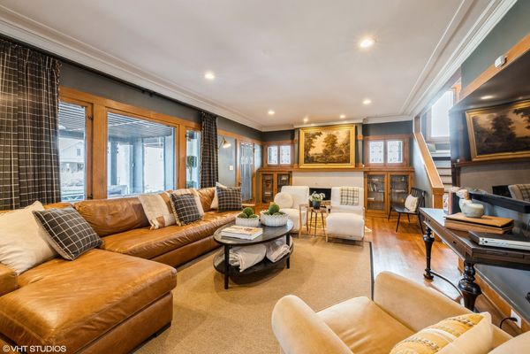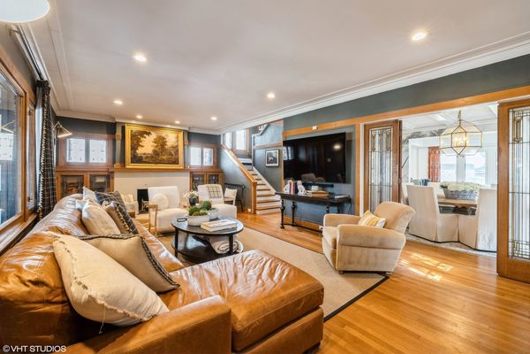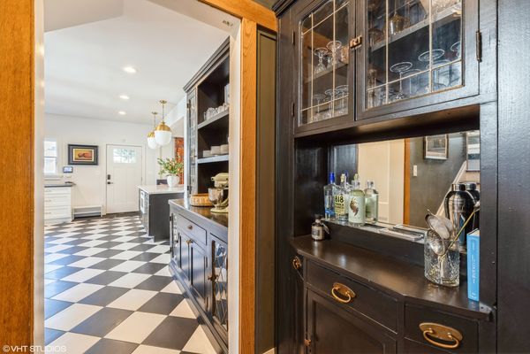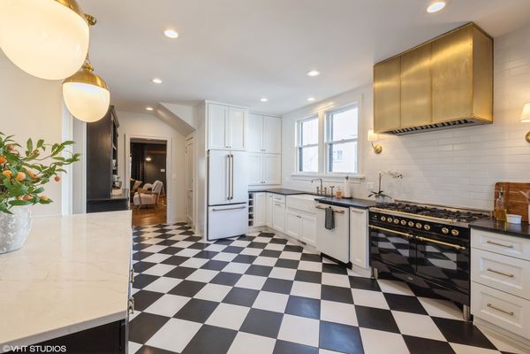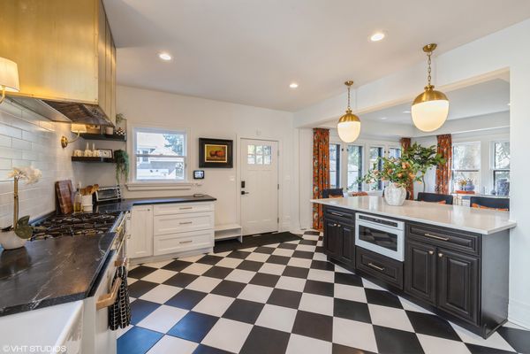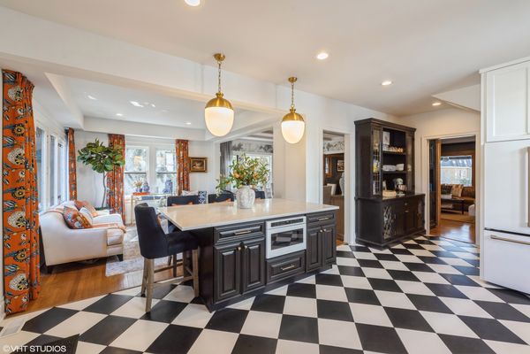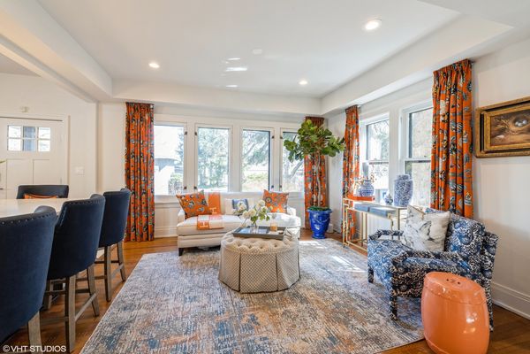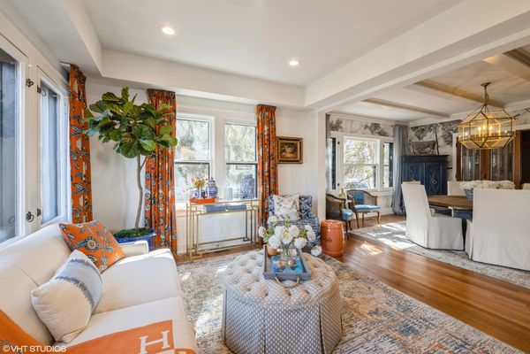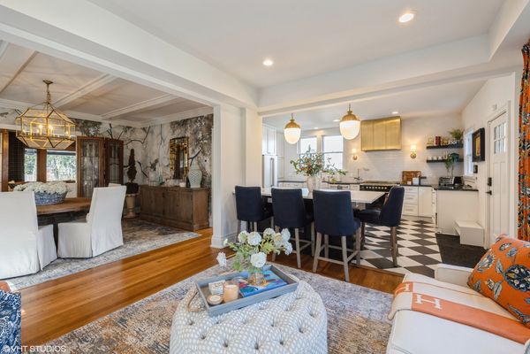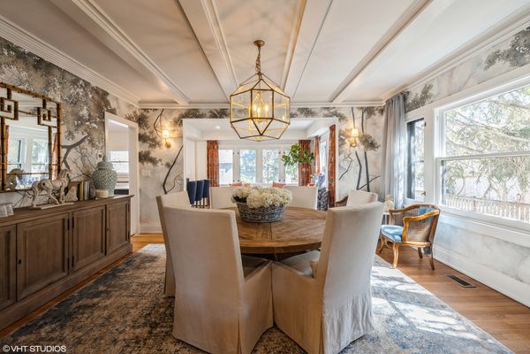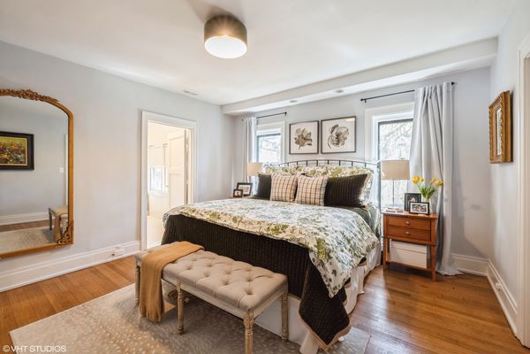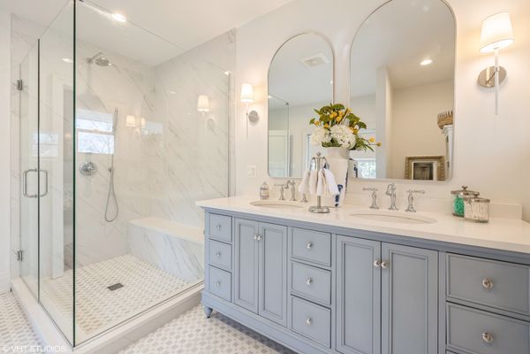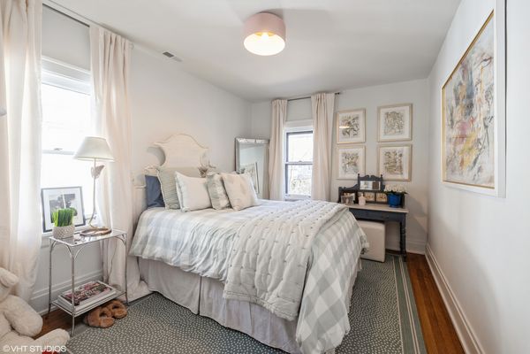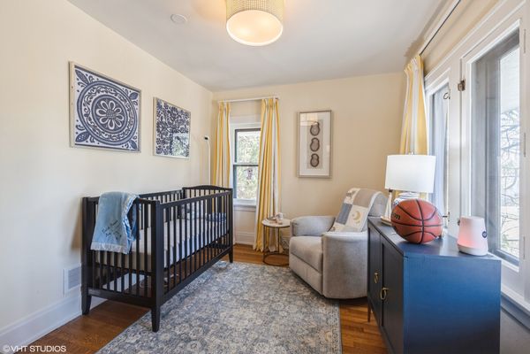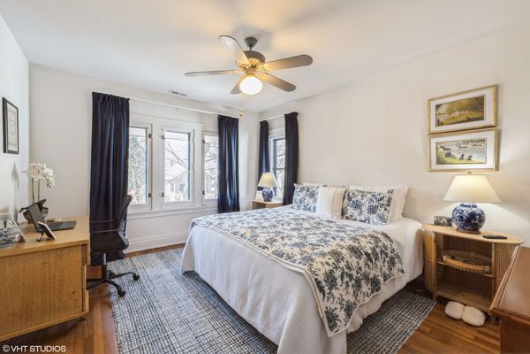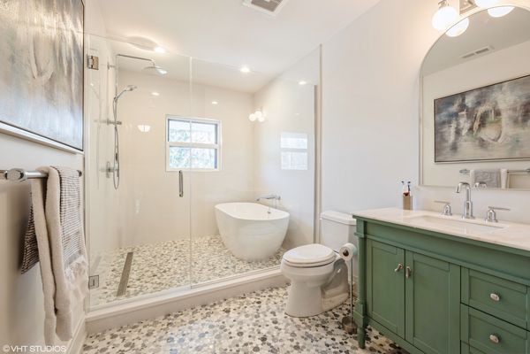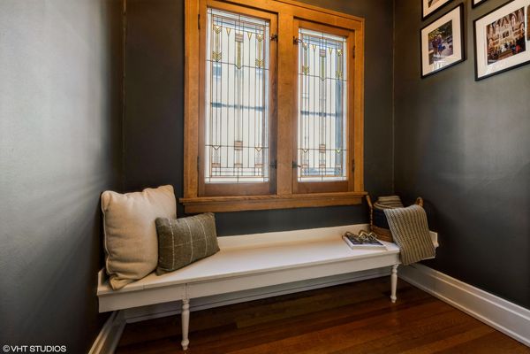708 Forest Avenue
Oak Park, IL
60302
About this home
A statement home that perfectly marries historic charm and modern functionality, 708 Forest Ave was gut renovated in 2022 and surpasses expectations in every way. Originally designed for Chicago's "King of Roses", E.C. Amling, this 4 bed, 2.5 bath showplace welcomes visitors to relax under the cover of its enormous porch, featuring Prairie Style ornamentation. Upon entering the vestibule, visitors will notice a nod to the home's former residents. An ornately tiled entranceway floor with the initial "A" for Amling has been meticulously restored. Original art-glass windows flank the spacious living room, and the historical details dating from E.E. Roberts' 100-year-plus design continue as you pass through the leaded-glass doors and into the dining room. A custom-painted mural adorns the walls of this stunning space, which will have guests clamoring for an invitation to your next dinner party. Servicing your next soiree, or weeknight meal is impeccably reimagined in the home's kitchen and encompassing sunroom, which exemplifies design at its most creative. The idyllic sized bedrooms all have an abundance of closet space and natural sunlight. The guest bath features a massive wet room, while the primary bathroom's spa-style design will have relaxing in the lap of luxury. The finishes are simply stunning! Enjoy vaulted ceilings and generous storage on home's third level. It is the perfect family room or home office but may easily be converted into a fifth bedroom. The basement includes a recreation room, laundry room and storage galore. Exterior highlights include an enormous backyard, patio, and 2-car garage that features a loft, which may easily be converted into a secondary office or teen space. No detail has been spared, the only thing missing is you!
