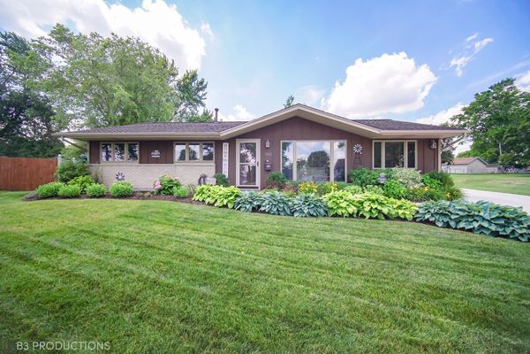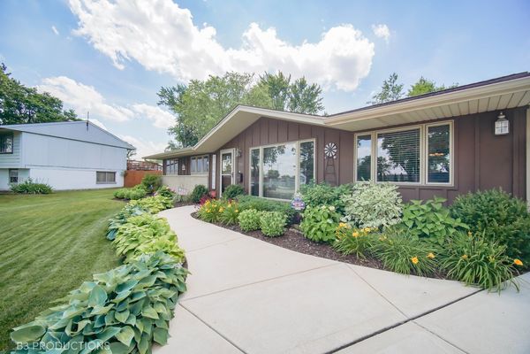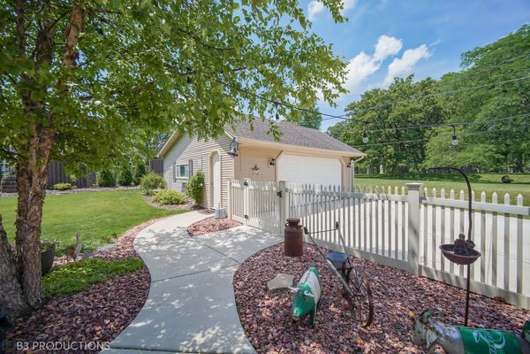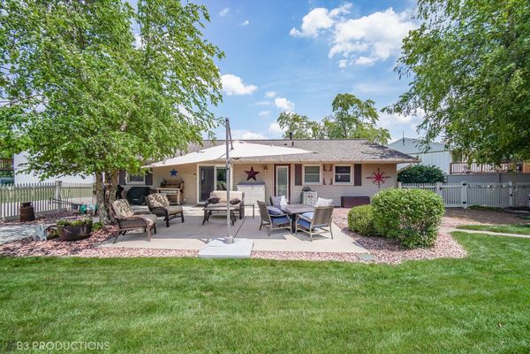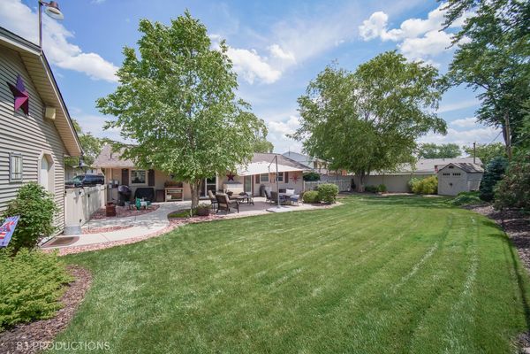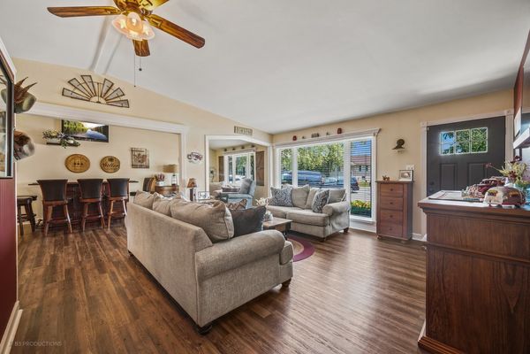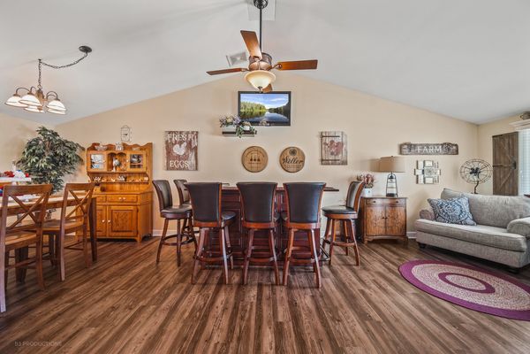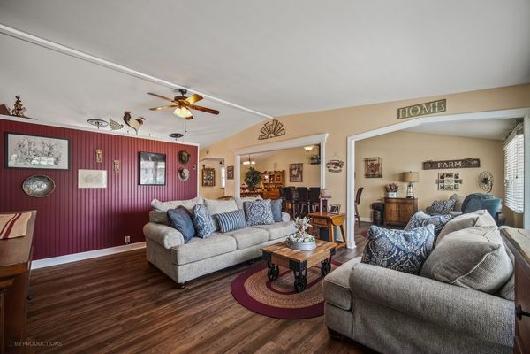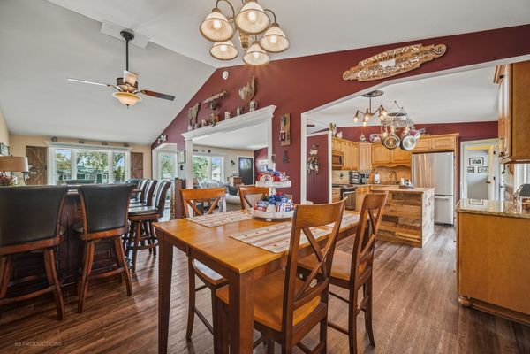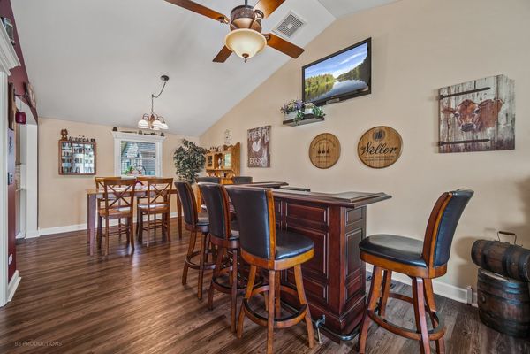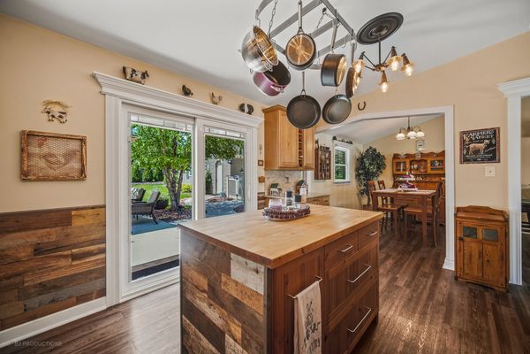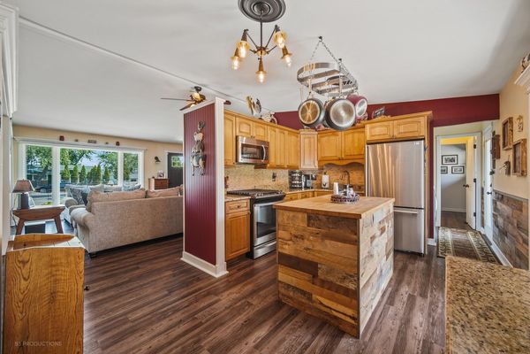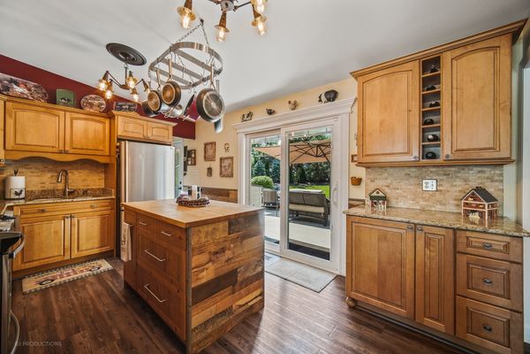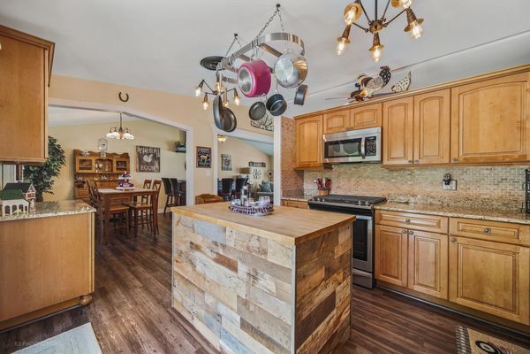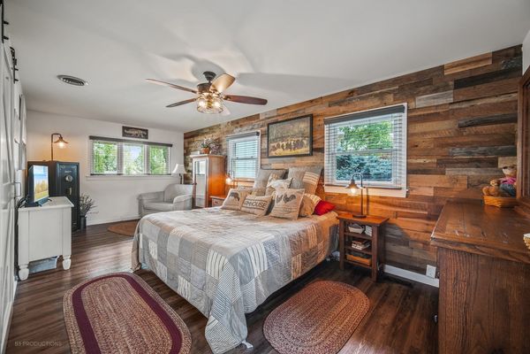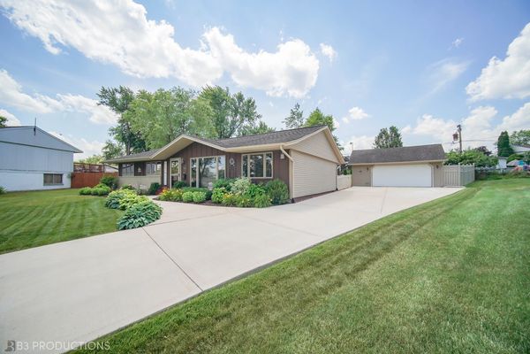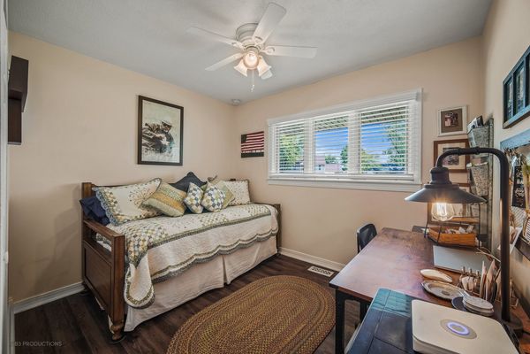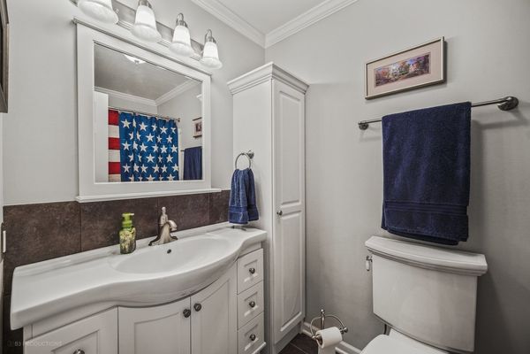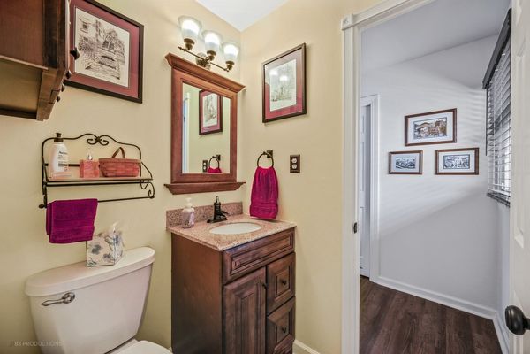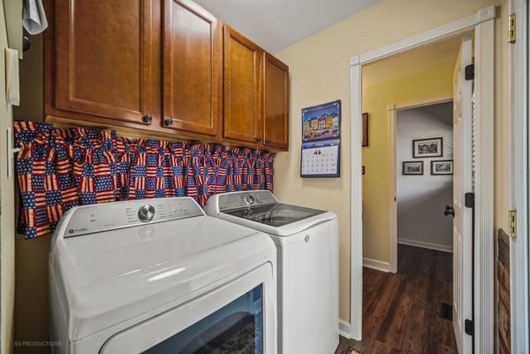705 Belmont Court
Romeoville, IL
60446
About this home
One of the nicest homes you will see anywhere. Meticulously maintained, improved and loved by these owners for the past 38 years and boy does it show. Cul-de-sac location with beautiful views of O'Hare Woods and just a short walk to Lake Strini or the Rec Center. True backyard oasis with huge concrete patio, landscaped to perfection with a fire pit area, you will not want to leave. The opened and expanded interior, with vaulted ceilings, is bright and inviting. Gorgeous kitchen cabinetry topped with Granite counters. High end appliances stove, refrigerator, microwave included, as well as washer and dryer which were bought Feb of 24. The entire home, except bath, has beautiful luxury vinyl flooring making upkeep a breeze. All windows are Pella's. Sliding glass door is a triple paned, low E Pella w blinds inside the glass. Furnace and AC October 23. HWH 3 years old. Copper plumbing and drains replaced 2002. Sewer line replaced w PVC piping w clean out. Ring doorbell security system w 2 cameras and door/window sensors is included. The real bonus here is the monstrous pristine white concrete driveway. Seller has parked a 34' motorhome and still had plenty of room to park cars and get cars into garage. No stairs, superb condition, great location, a real value.
