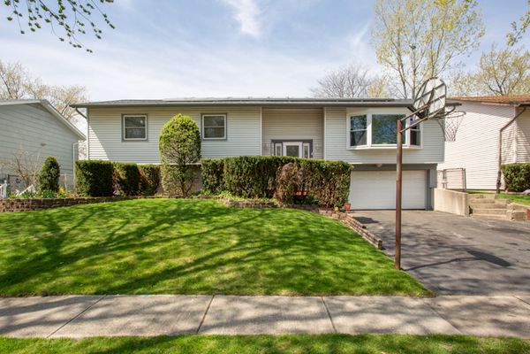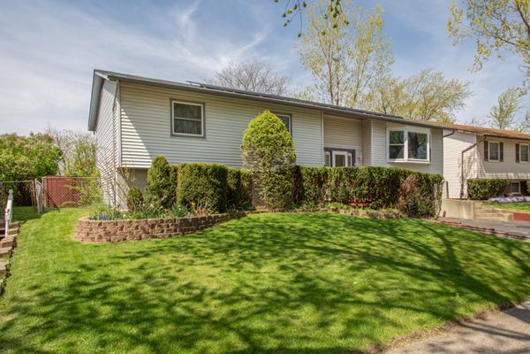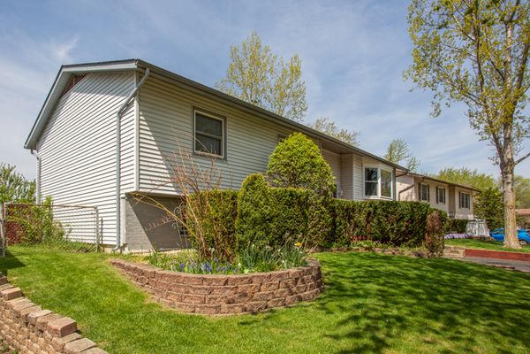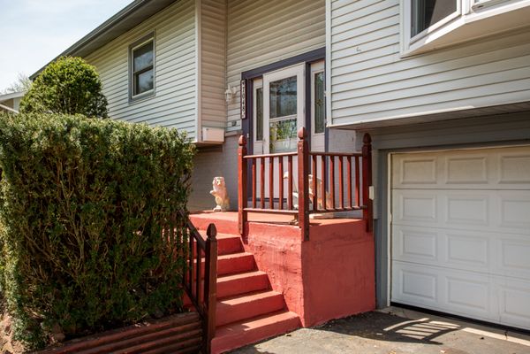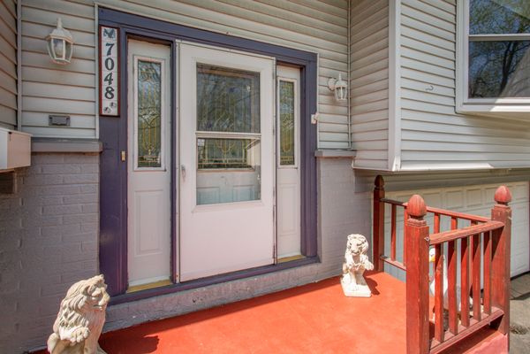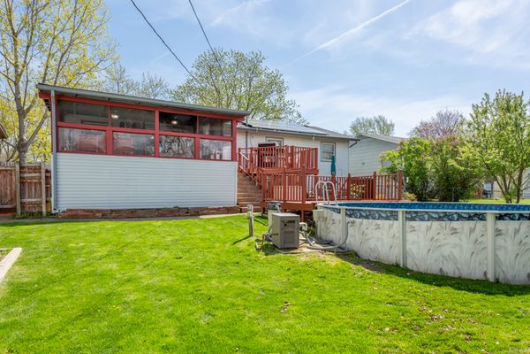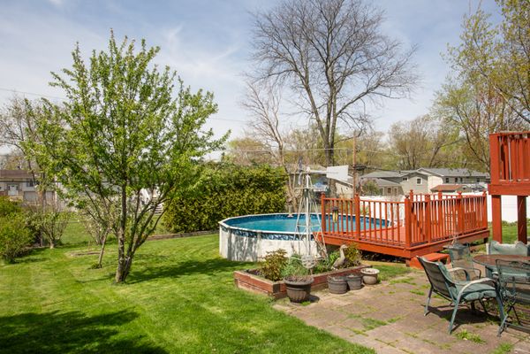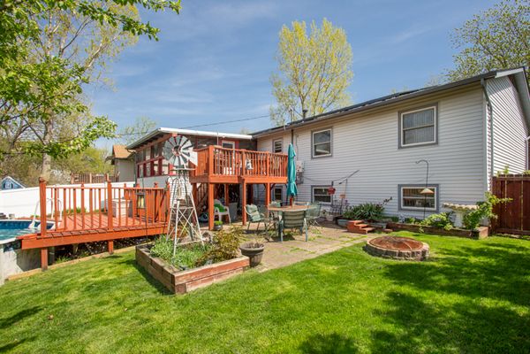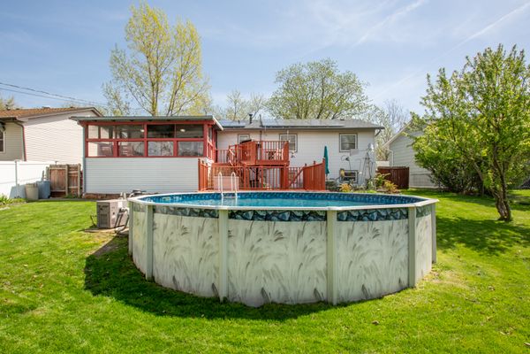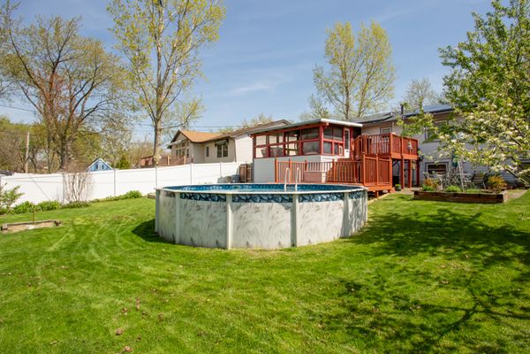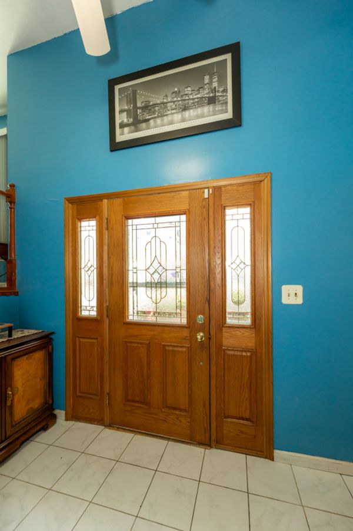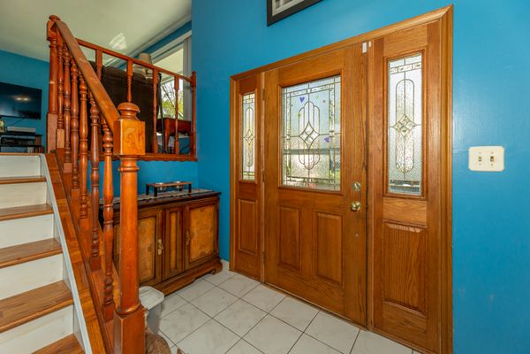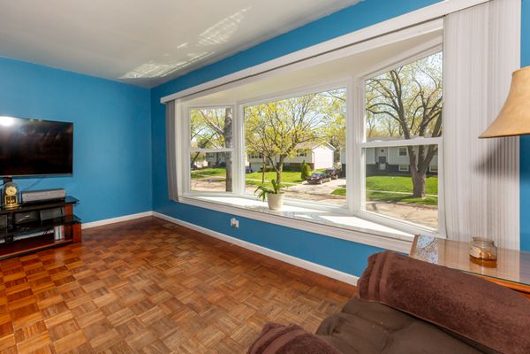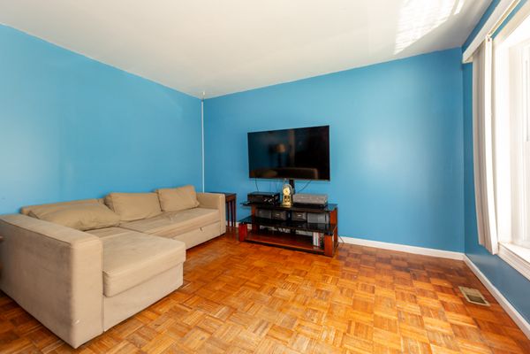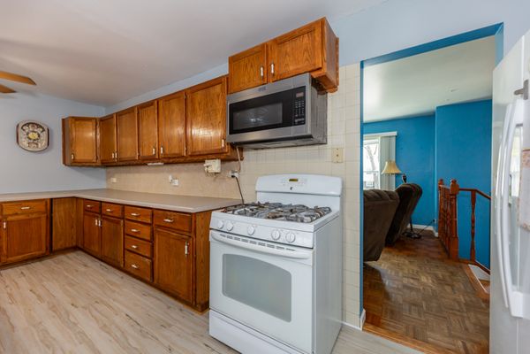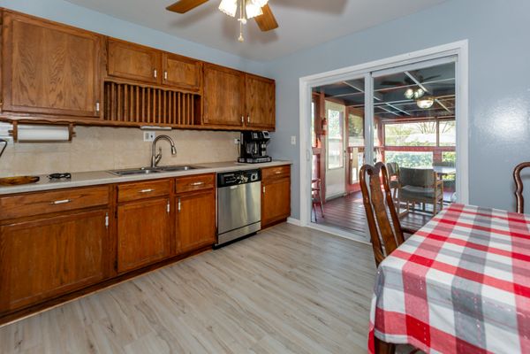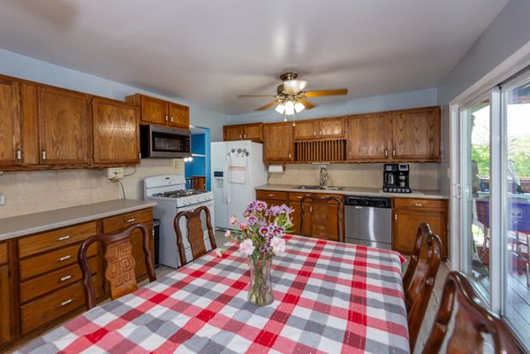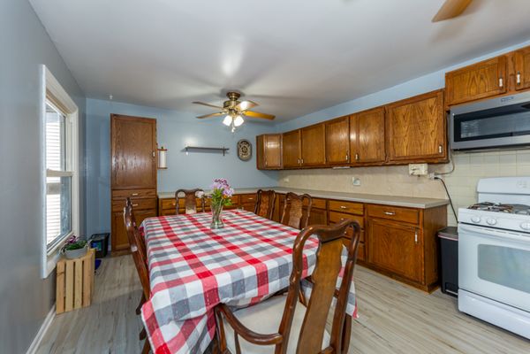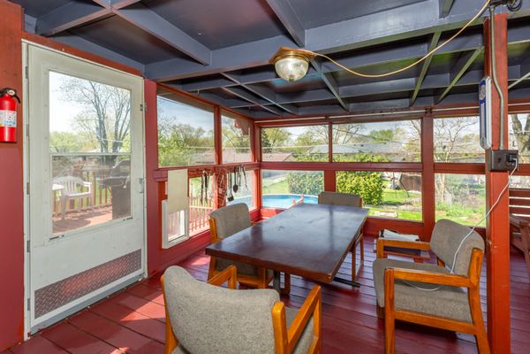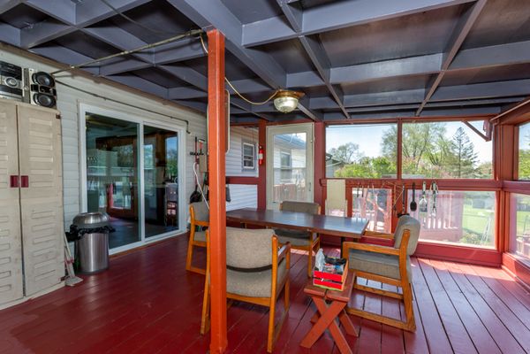7048 Meadowbrook Lane
Hanover Park, IL
60133
About this home
Presenting an exceptional offering within the neighborhood, this expansive raised ranch residence seamlessly blends energy efficiency with contemporary upgrades, ensuring a lifestyle of both comfort and sustainability. Recent enhancements include a newly replaced roof and advanced R-45 insulation, guaranteeing enduring warmth and eco-conscious living. The spacious living room serves as a focal point, graced by a grand bay window boasting a ceramic base, a perfect haven for nurturing a lush indoor garden oasis. Stepping into the inviting country kitchen, one is greeted by fresh vinyl flooring, an abundance of cabinetry, and expansive countertops, creating an ideal culinary space. Adjacent to this is a delightful three-season room, providing panoramic views of the attached deck and recently installed heated pool nestled within the fenced yard, an idyllic setting for outdoor relaxation and entertaining.The main level reveals a rejuvenated hall bathroom and four generously proportioned bedrooms, including a primary suite complete with a double closet and full private bath. Descending to the lower level, two additional bedrooms and a convenient half bath await, offering flexible living arrangements.Set within the sought-after District 54 elementary and junior high school zones, with access to District 211 high school, this residence epitomizes convenience, with various shopping amenities within easy reach. Enjoy the added bonus of a fenced yard, ensuring privacy and security for you and your loved ones. This home also includes 1 year old solar panels to help keep your electric costs to a minimum . Per the seller current electric bills are running $12 to $20 a month!
