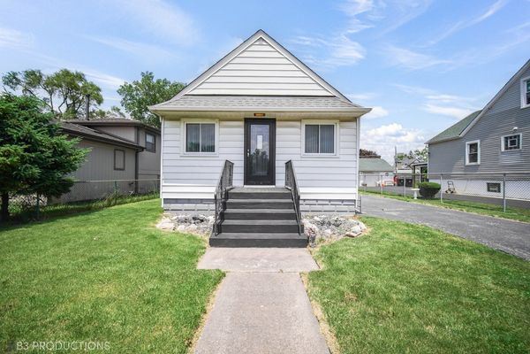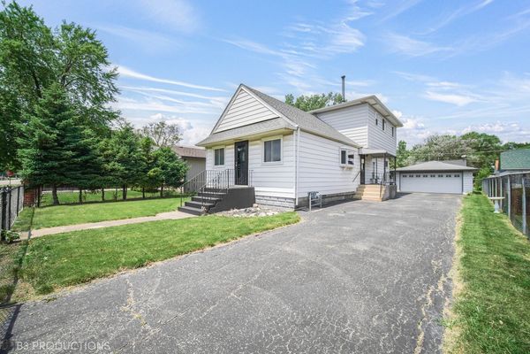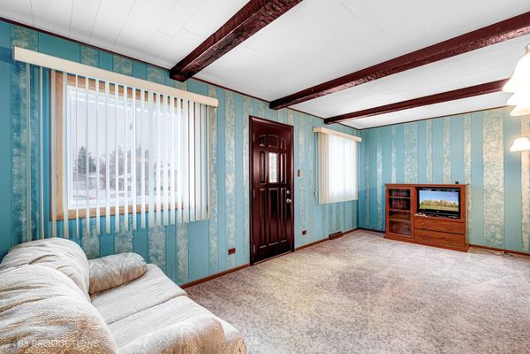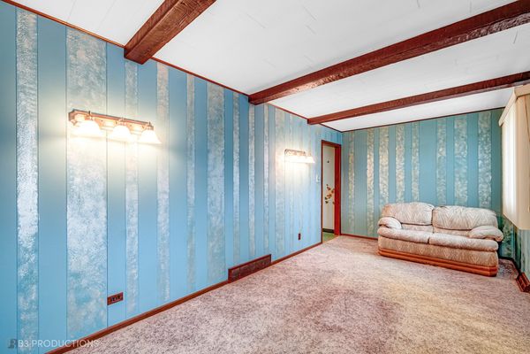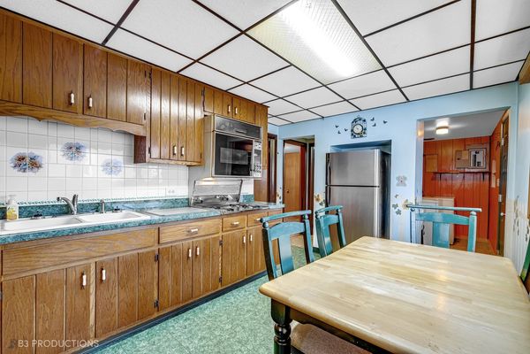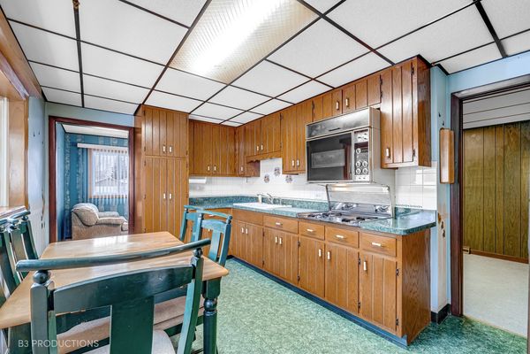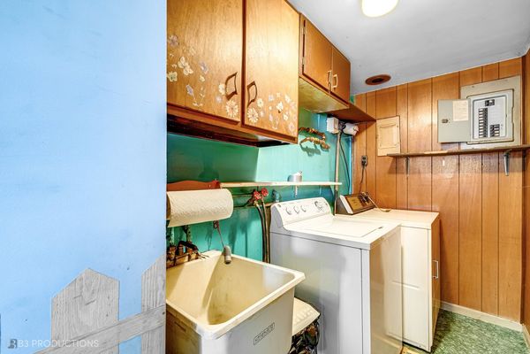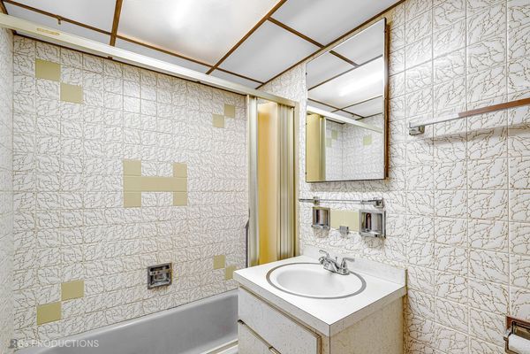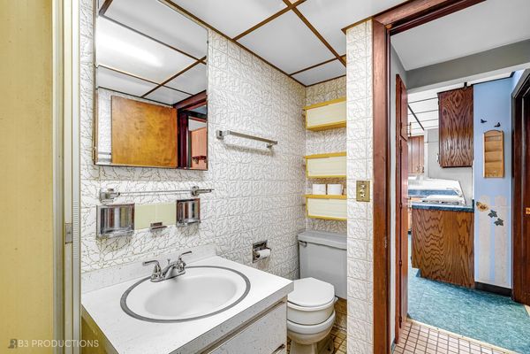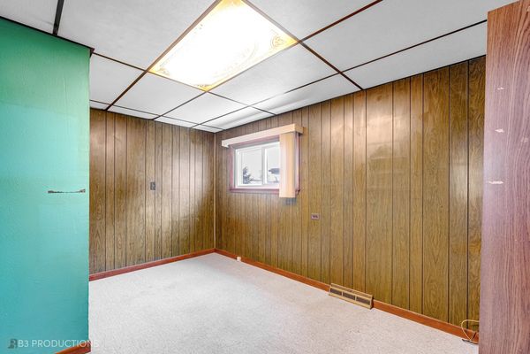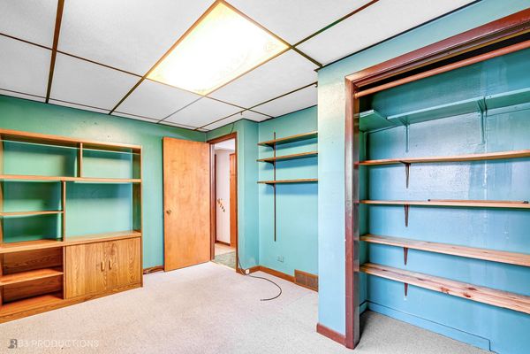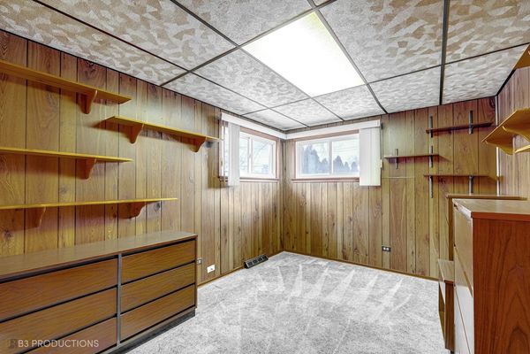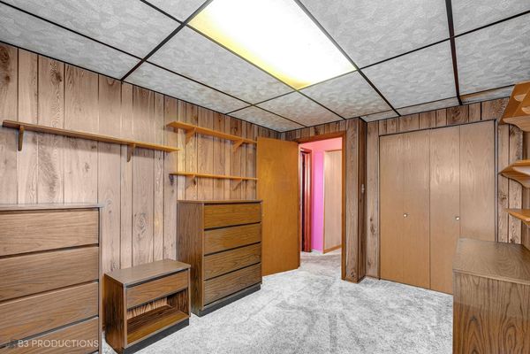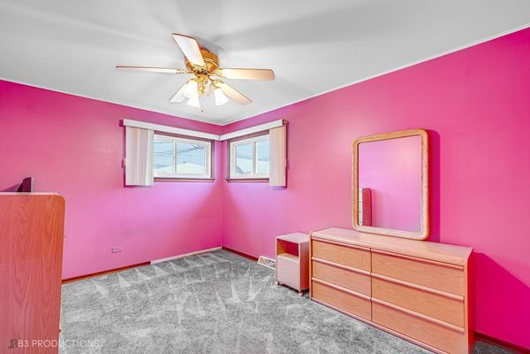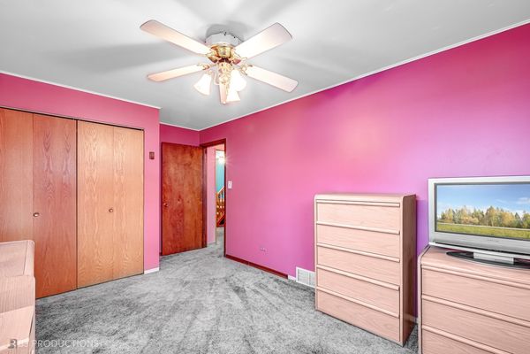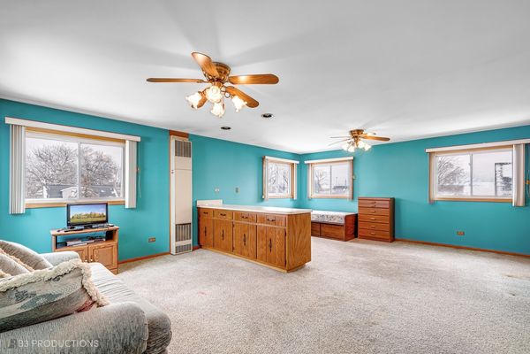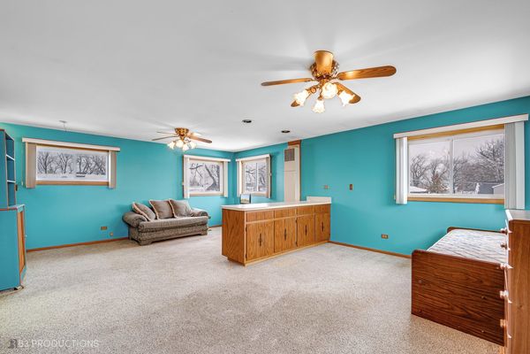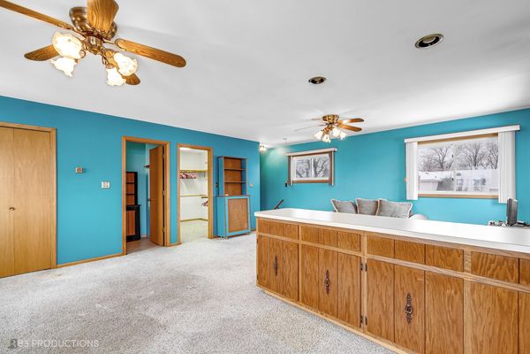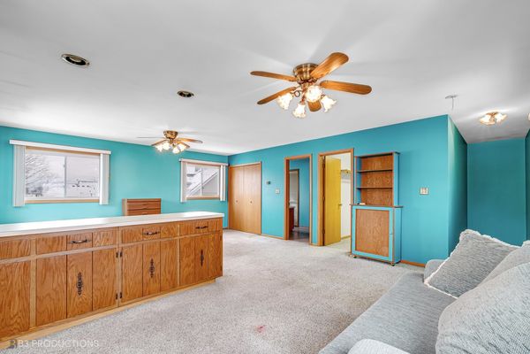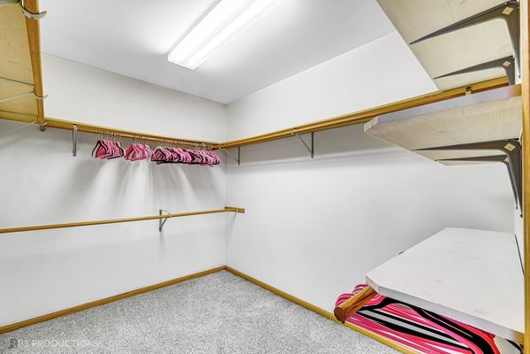7032 W 72nd Place
Chicago, IL
60638
About this home
Well loved and maintained by one owner through the years 3 bed 2 bath home with the possibility of a 4th bedroom. This home is surprisingly spacious, has great character, and solid bones. Main floor consists of living room, eat in kitchen, 3 well sized bedrooms, full bath, and laundry room, oh and don't miss one of the best feature...the convenient fold out ironing board hiding in the hallway cupboard! The second floor boasts an amazing great room with a large walk in closet and full bath. This room has the potential to be a large master, related living space, or a great room to enjoy! You choose! You choose! The home, garage, and long drive are fully fenced. Also, several updates have been done within the past 5 years. These include new windows, roof, main level a/c and furnace. Carpets recently cleaned too! This home is located in unincorporated Chicago however is part of the Burbank and Reavis HS Districts! Centrally located to shopping, restaurants, schools, major expressways, entertainment, and more. Nothing to do but move in and make it your own. Come take a look, tons of potential and a great place to call home!
