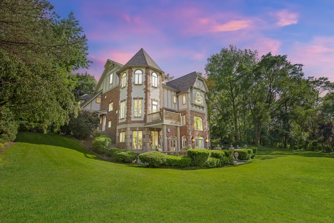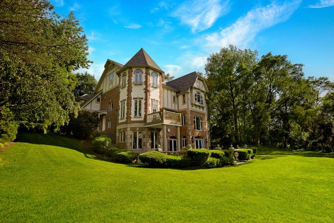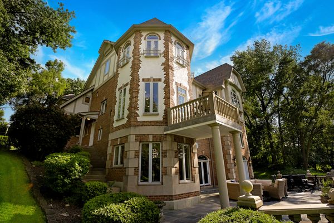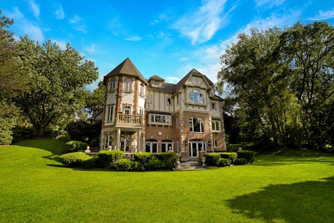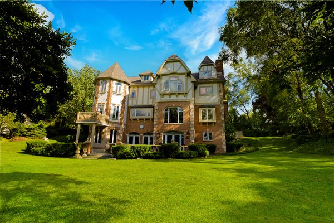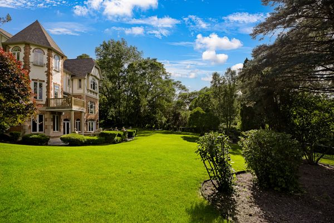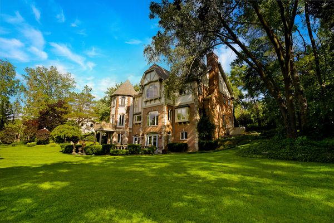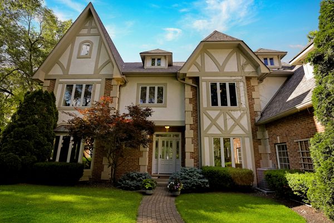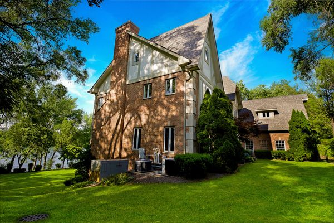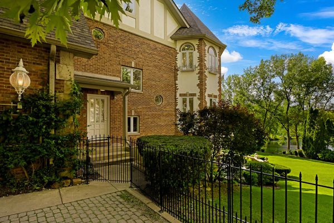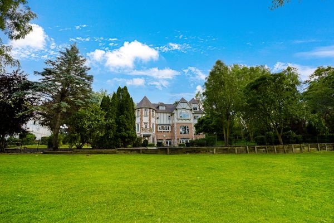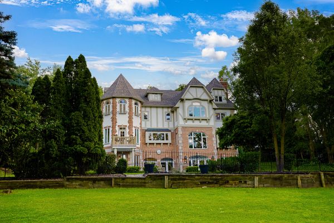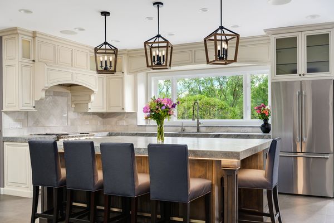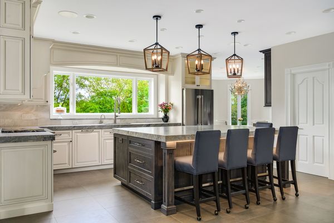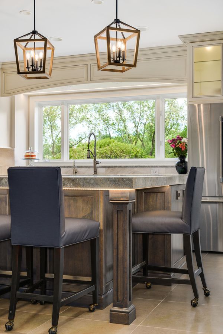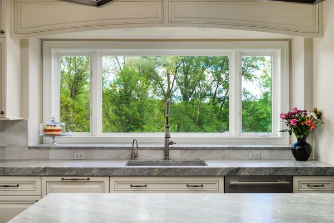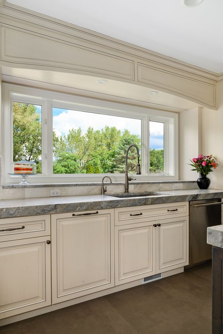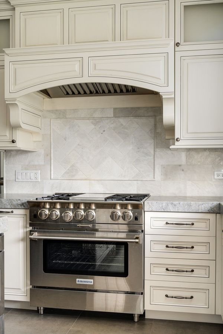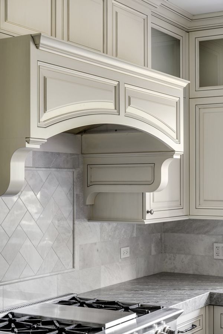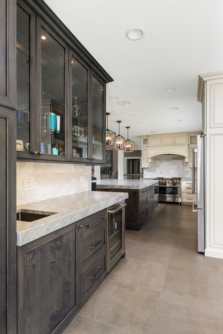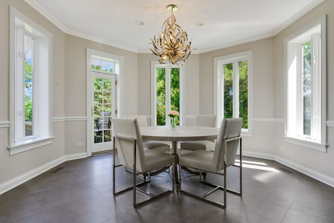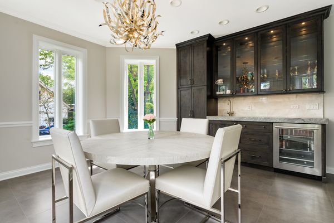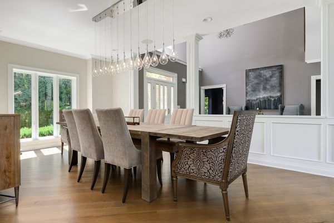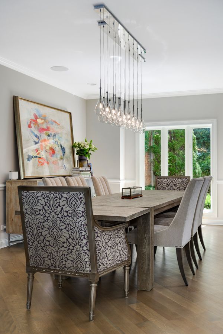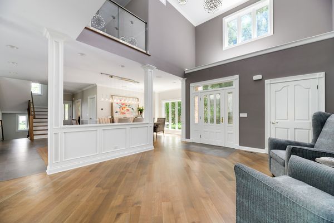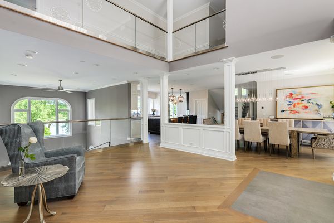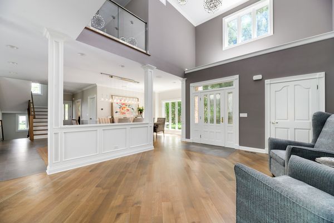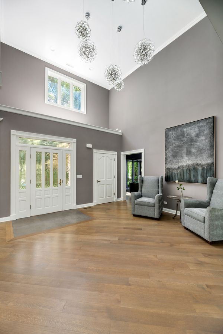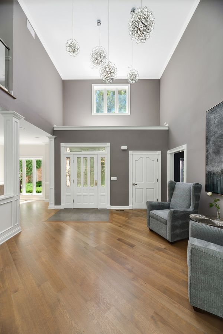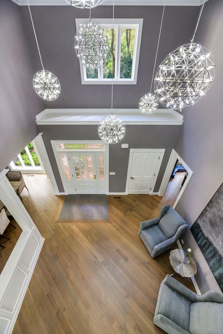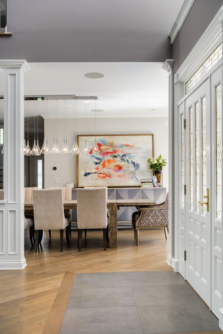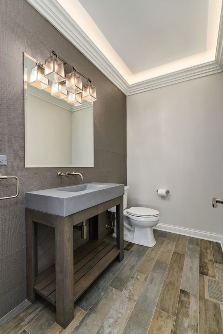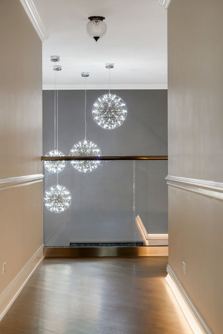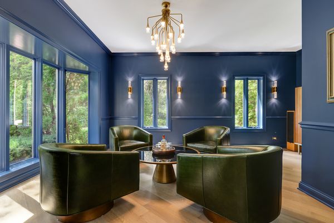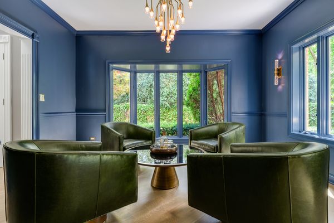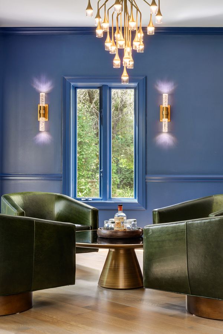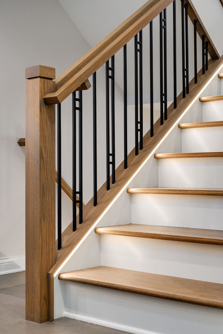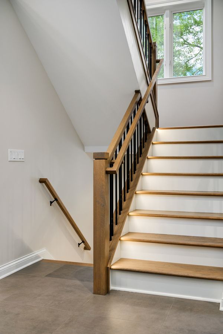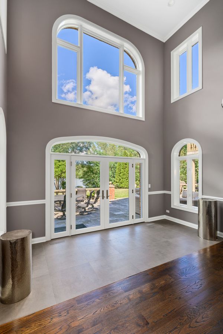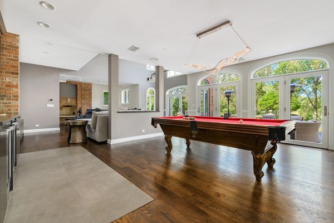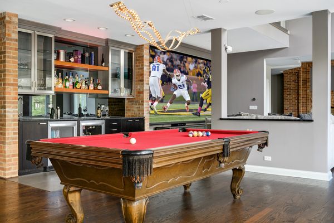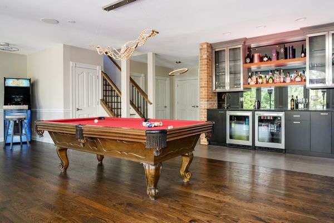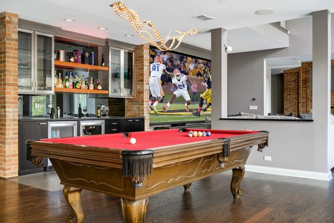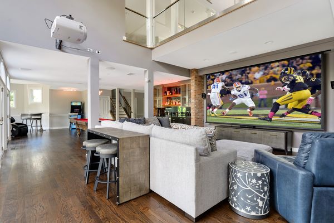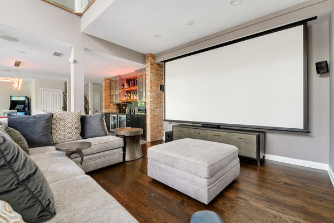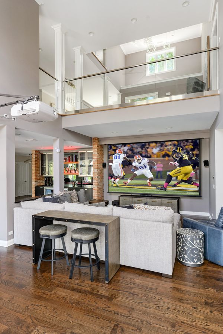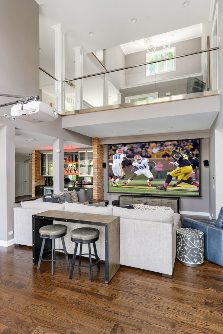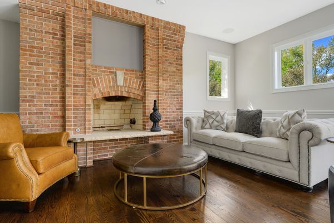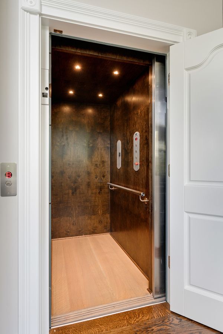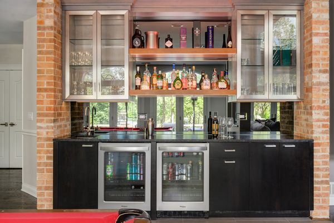702 Bay Road
McHenry, IL
60051
About this home
Upscale Estate with a private lake in the McHenry/Chain-O-Lakes area Has-it-all beautiful Tudor home with gorgeous private lake views, built in 1991, fully gutted, and stunningly renovated in 2020 by Stoneridge Builders with premium materials and lighting, custom cabinetry, high-end appliances, and future-fit technology solutions. This includes new roofs for all five buildings: House, workshop/barn, multifunction outbuilding, boat house, and planting house. Gated and fully fenced 10+-acre property with 600ft lake shoreline, large pastures, tranquility, and mature trees, giving it an old world-like park feel in the McHenry/Chain-O-Lakes area. This property has something for everyone: For water lovers - a private lake with a beach, barbecue area, and large water sports storage house (powered, 1000 sq ft plus attic). Peacefully enjoy rich fishing and safely have your children swimming, kayaking, paddle boarding, and floating on the lake with no combustion engines creating dangers and noise... For Family and Friends Parties - 2000 sqft blue stone European-villa style terrace with lake views, walking out the lower-level entertainment area, which includes a second kitchen, fireplace, billiards/game space, home cinema, and bar. The home boasts five guest rooms (including a French country-like second owner suite) plus a separate 700 sqft fully outfitted one-bedroom apartment. For Horse lovers - pastures and barn for up to 5 horses or other animals, roofed dry pen with overhead heat in the round bail feeding area, utility second entry, and trailer loop to facilitate safe and easy horse loading. The property is 22min car distance from Millcreek Hunt with multiple nearby horse trail conservation areas and 2min from Pistakee Bay Stables's "horse hotel" when you are traveling. For grandchildren and other kids - other than the safe combustion engine-free lake, large property for exploring, gardening, and plenty of space to run dirt bikes and bond with the animals on the property, your children may also enjoy the 1500 sq ft fully renovated attic play space. For garden lovers - 1/4 acre vegetable and mature fruit tree garden with gazebo, planting house, and polycarbonate greenhouse. For hobby handymen or professional use - heated, large workshop, 1/2 bathroom, high ceiling, multiple installed power tools with 20x12ft double doors opening to the large parking area and an additional outbuilding (72x32ft with 15ft ceiling) with 240V supply for welding and other needs. For an active lifestyle - 2 acres of park-like yard with gazebos and beautiful, diverse mature trees and flowers, kayaking, paddle boarding, swimming, and 0.4 miles fully fenced running loop on the property plus a 300sqft gym with rubber floor. The property is located next to a golf club and the Volo bog to expand your outdoor activities. For remote working or small businesses -! GB ultra-high-speed internet with 11 satellite whole property wifi grid system, office with fireplace, parking on the property for 5+ cars.
