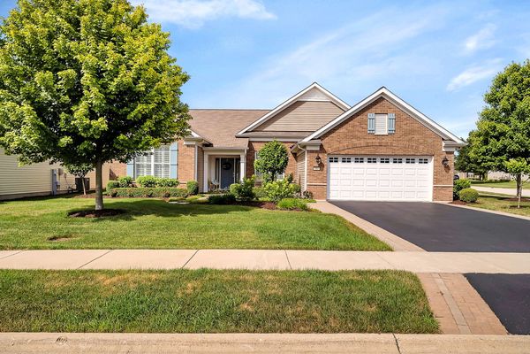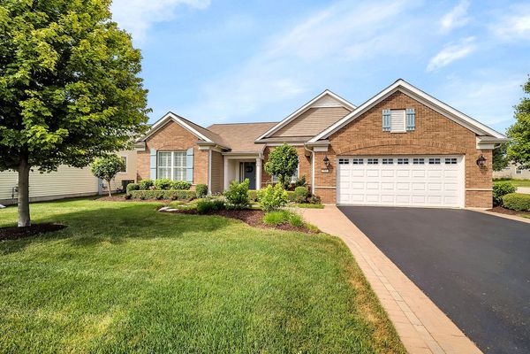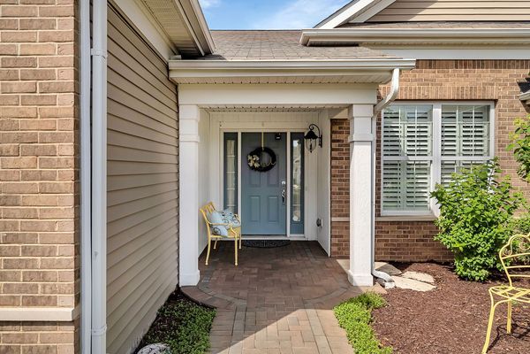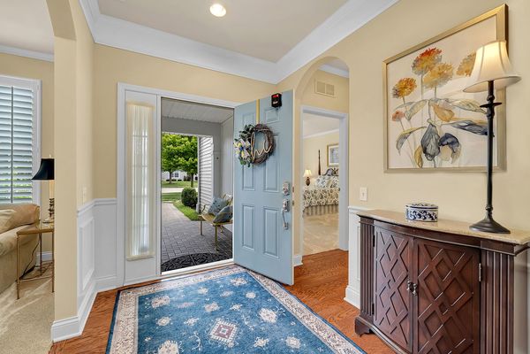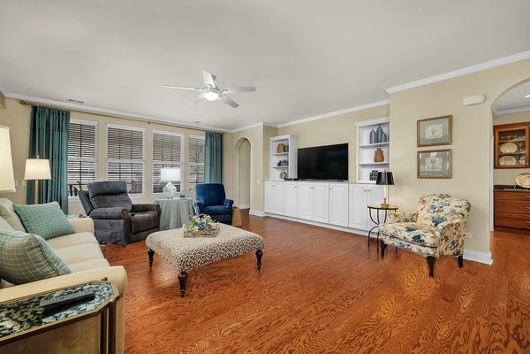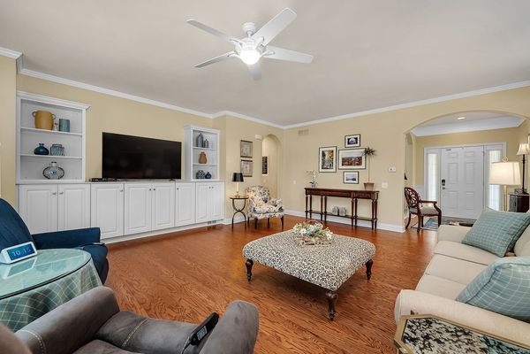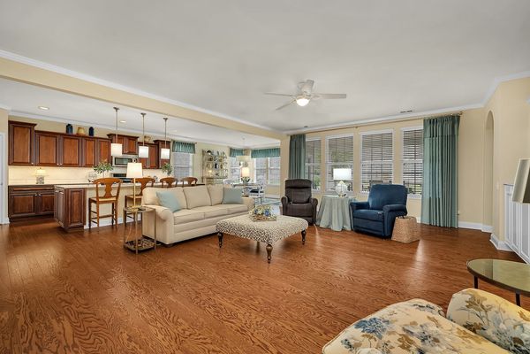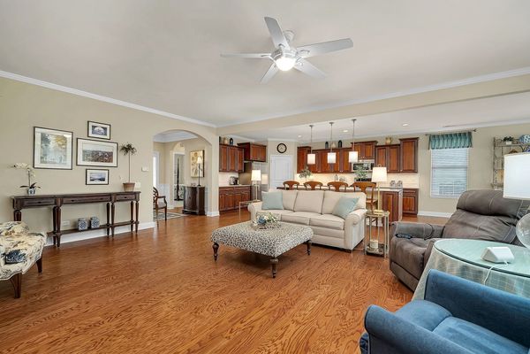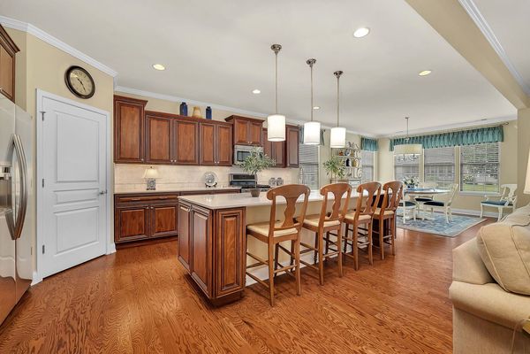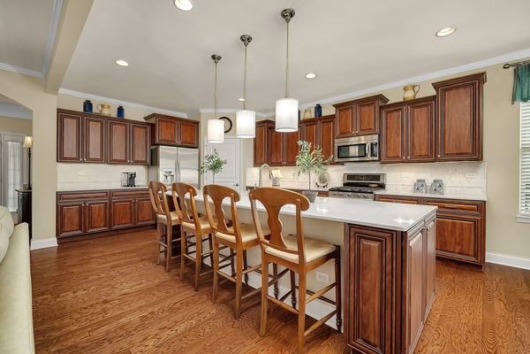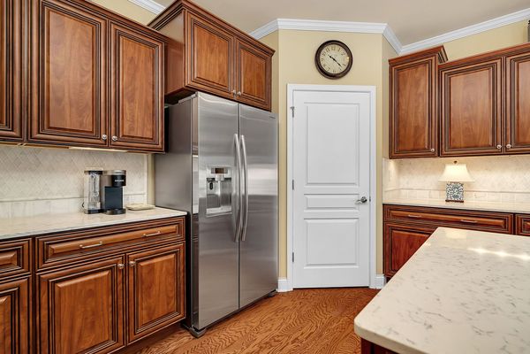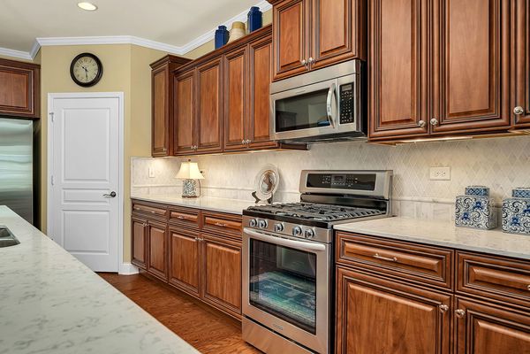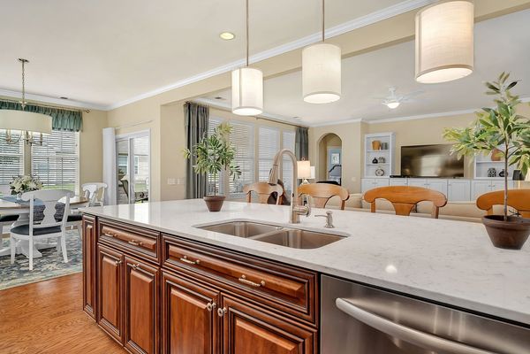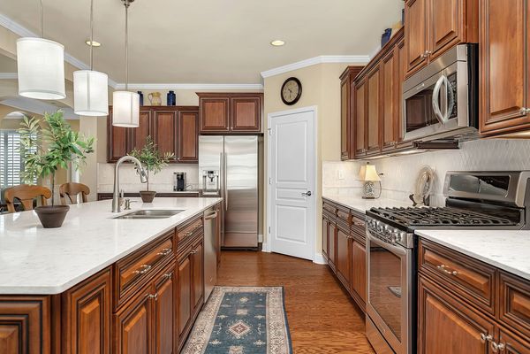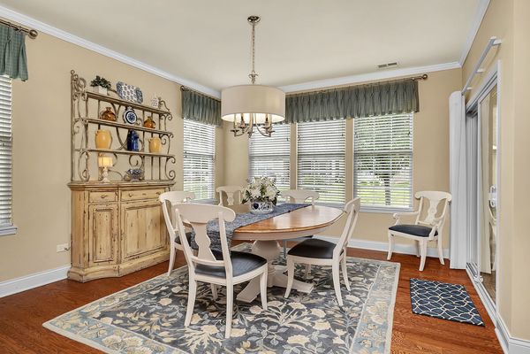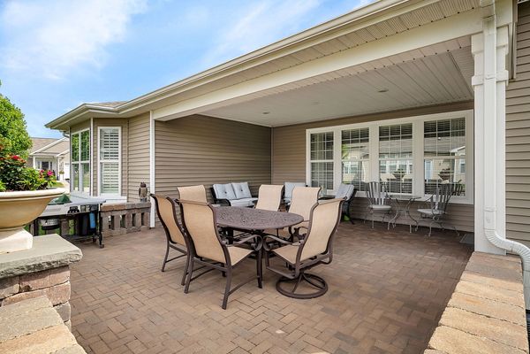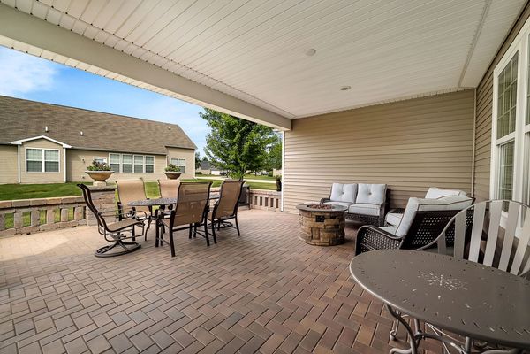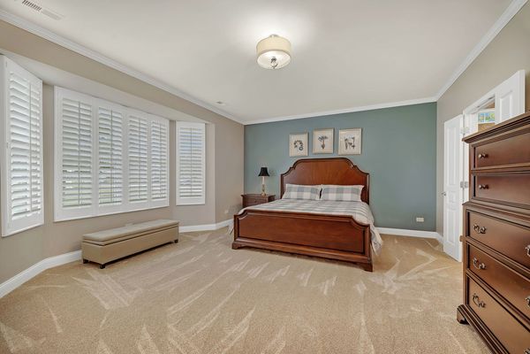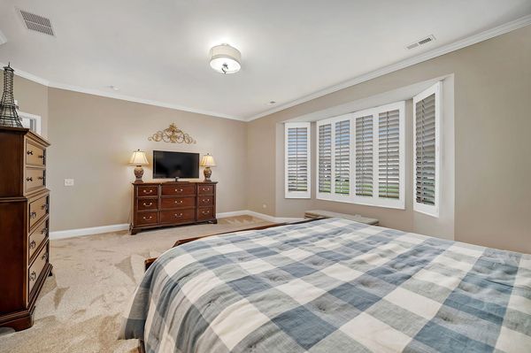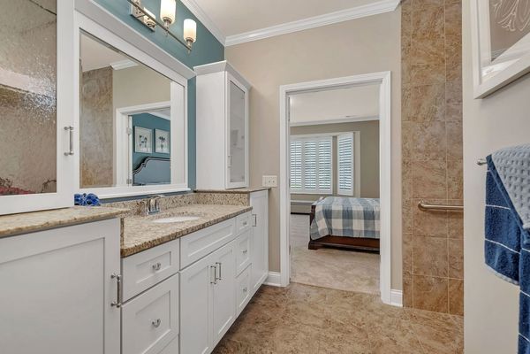701 Glory Drive
Shorewood, IL
60404
About this home
For the buyer that has been waiting for "the one" in Shorewood Glen Del Webb 55+ Community~ this is it! Gorgeous home that shows better than new with ALL the bells and whistles! 3-car tandem, 2.5BA, gorgeous cherry kitchen with beautiful white marble quartz countertops plus an 11FT counter height island, custom tiled backsplash and under cabinet lighting, hardwood floors throughout, new high end carpet in bedrooms and den, brick paver sitting area in front and lanai porch with extended patio in back plus knee wall, plantation shutters and custom window treatments throughout, arched doorways, crown molding in ALL rooms, finished space above garage with electric, in ground sprinkler, outstanding master bathroom with granite sink and cabinets, bidet toilet, very large custom tiled walk-in shower designed for wheel chair accessibility.
