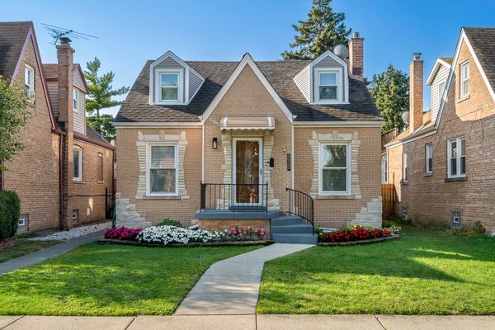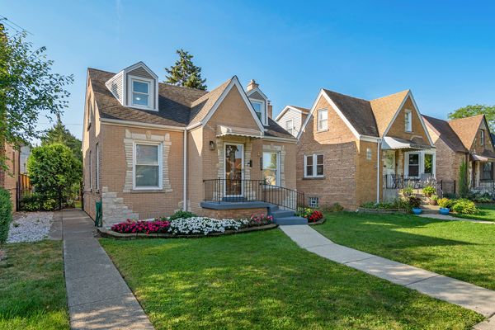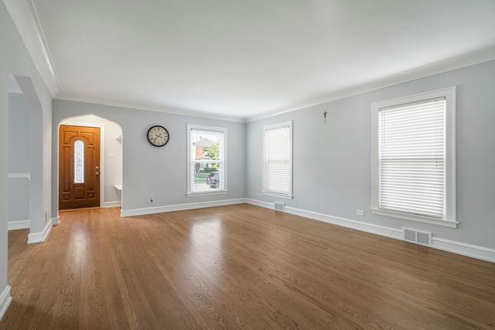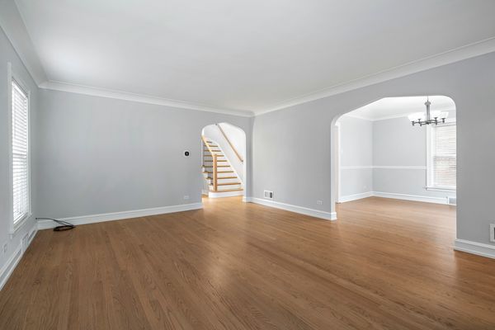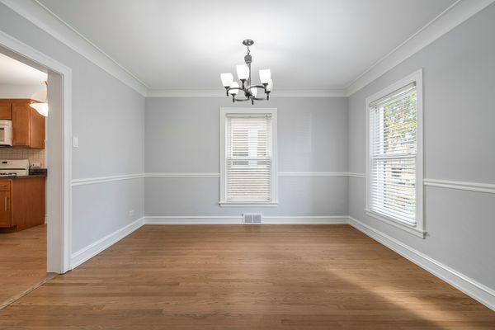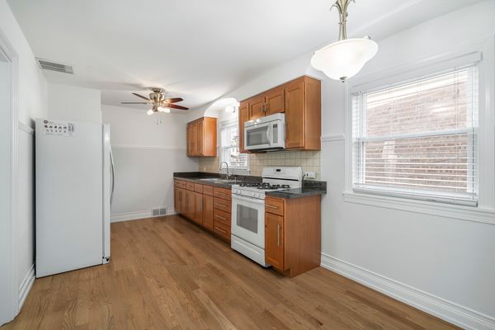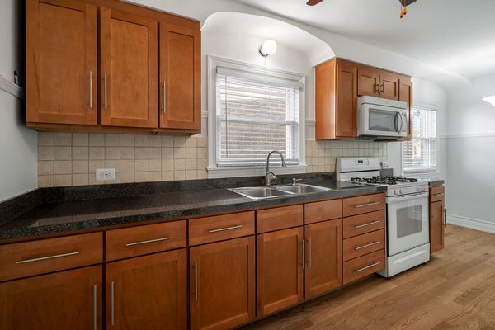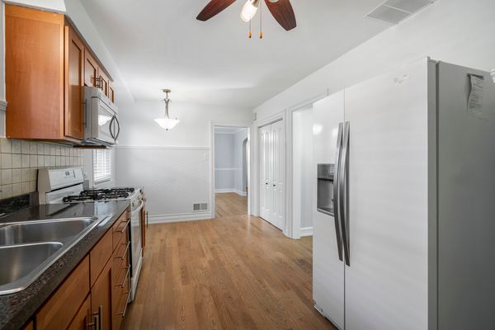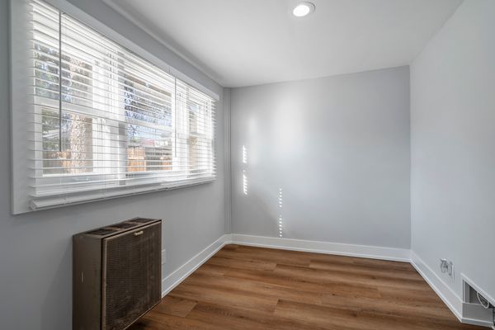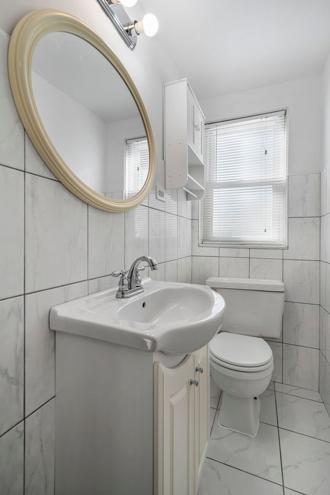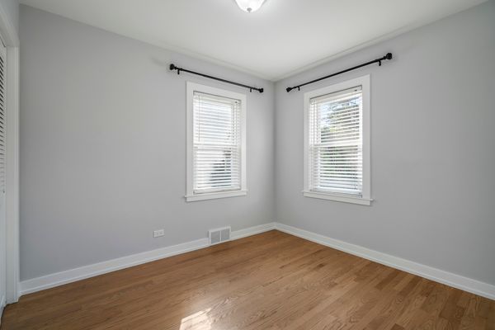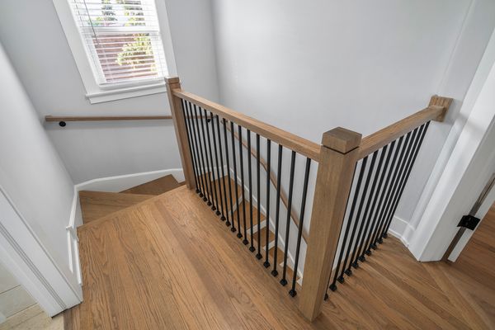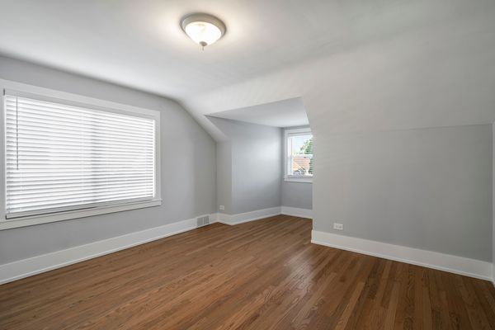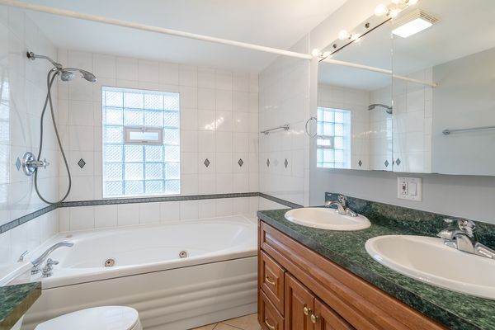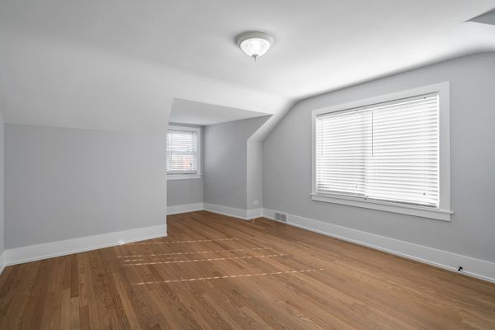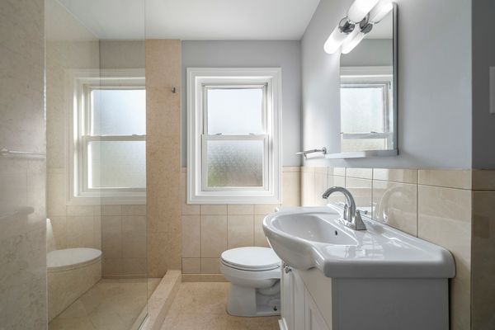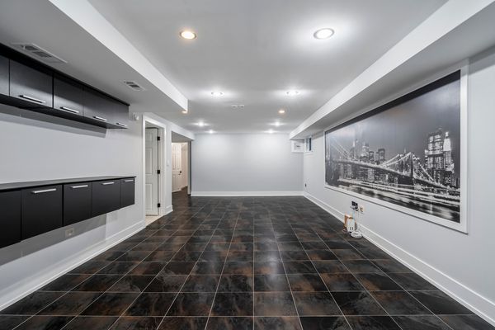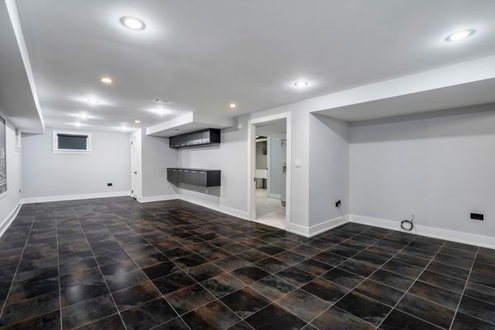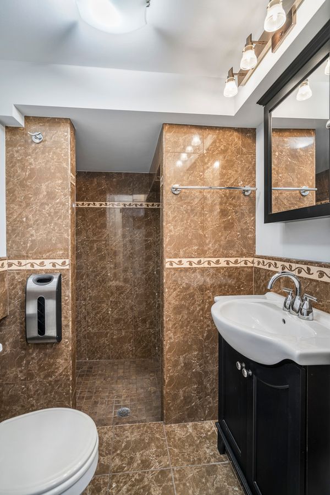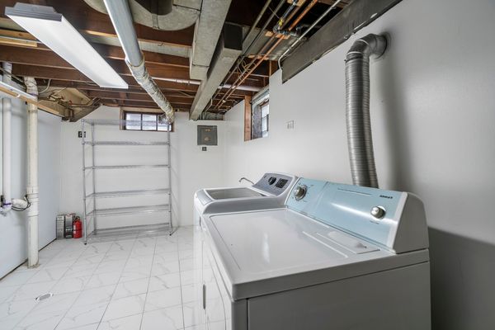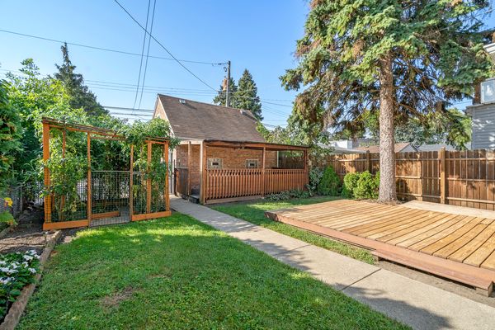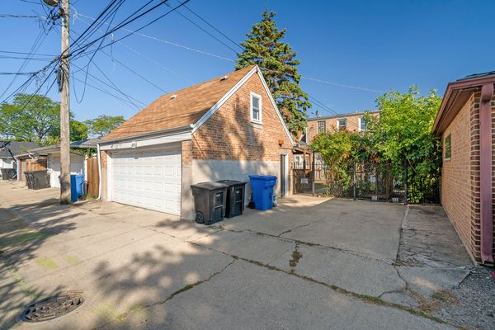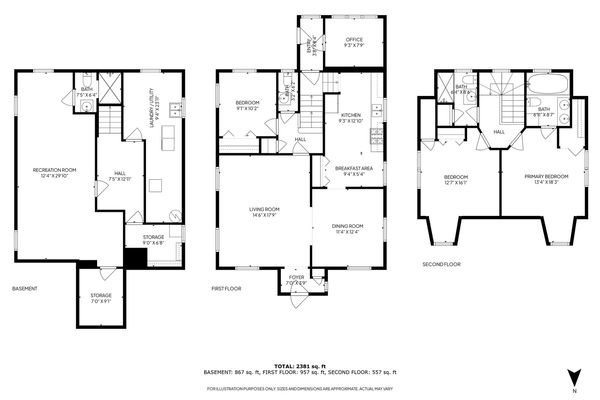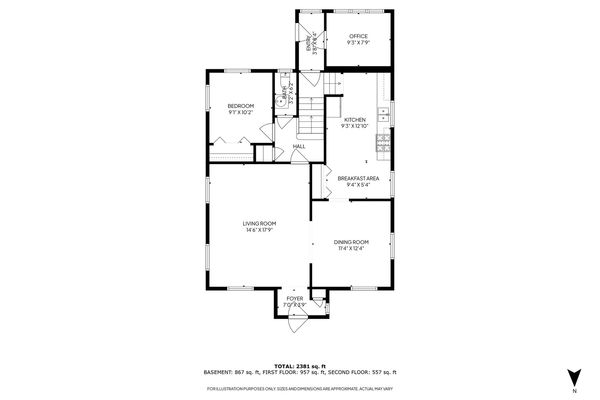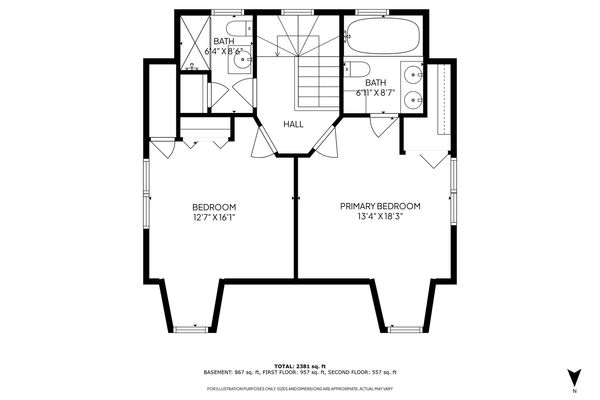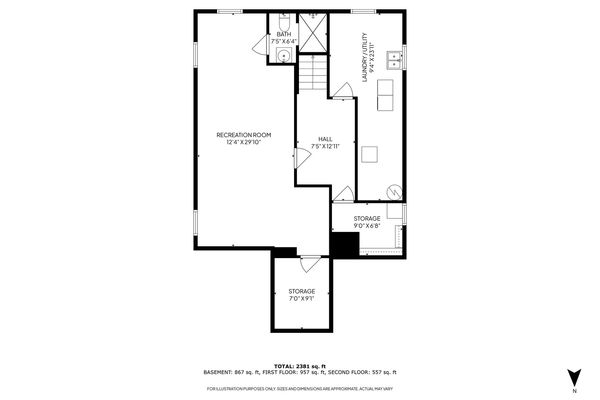6955 W Barry Avenue
Chicago, IL
60634
About this home
A beautiful find in desirable Montclare neighborhood! This solid, all brick two story cape cod set on 36x124 lot has so much to offer. Main level features a spacious living room, formal dining room, kitchen with eating area, a bedroom, cozy office and a powder room. Two story foyer with custom staricase leads to a second floor primary suite with full bath (whirpool tub, double sink vanity & make-up station) and addtional bedroom with a full bath. Both bedrooms have good size closets with closet organizers. Basement with exterior access is fully finished with huge recreation room, full bath, a large laundry room with double sink and two storage rooms. There is a potential for another bedroom with walk-in closet by enclosing part of the recreation room. The backyard feautures wooden deck, a tomato garden, covered porch off the garage, 2-car brick garage and additional extra-wide parking space. Other features and upgrades of this fantastic home include: gorgeous brand new hardwood floors through main and upper level, neutral fresh paint thoughout, beautiful woodwork including trims and doors with stylish hardware, new front door, A/C (2022), tear-off roof (2016), vinyl windows, Ring video doorbell, digital thermostat and window blinds. The location offers easy access to public transportation including CTA bus stops on Belmont, Oak Park and Harlem Ave, parks, local stores and many exciting ethnic restaurants!!
