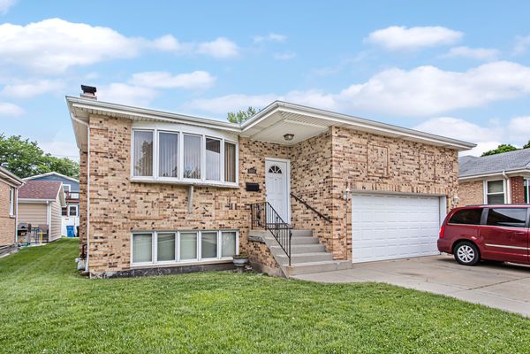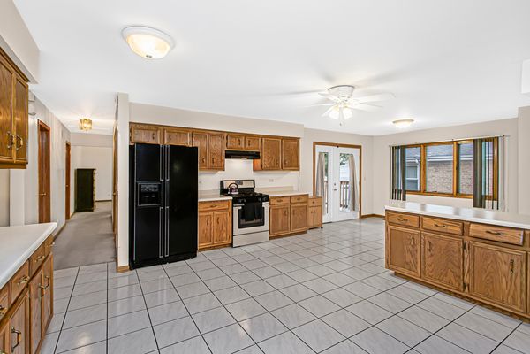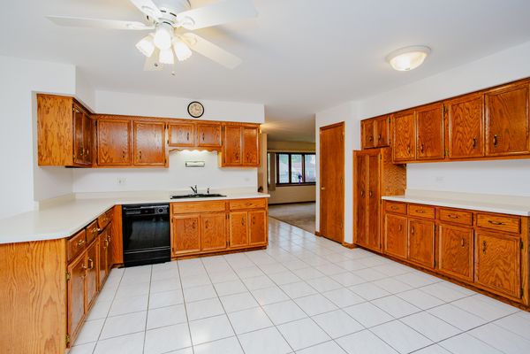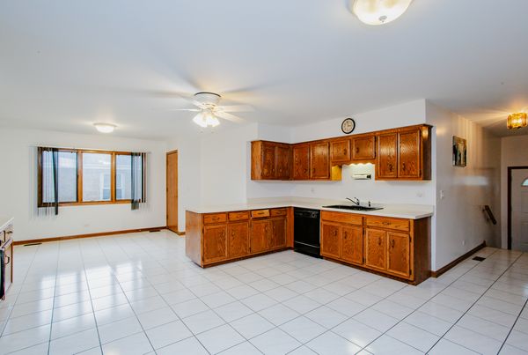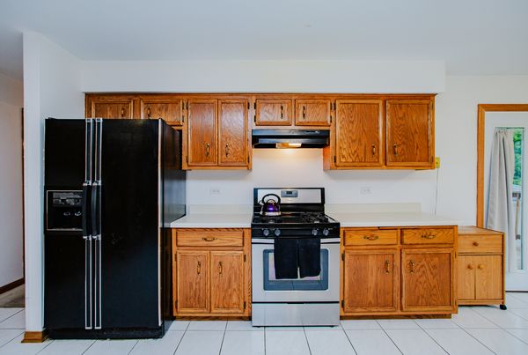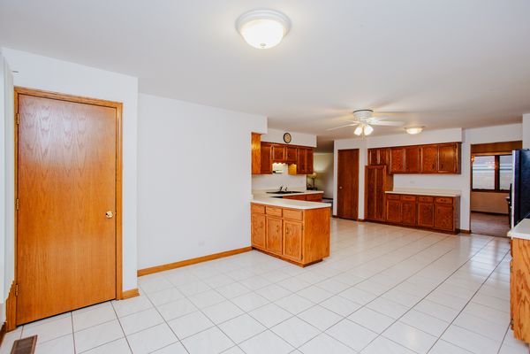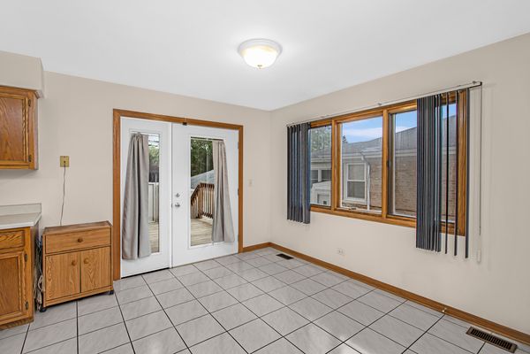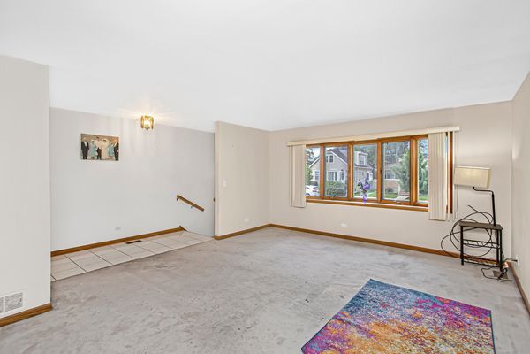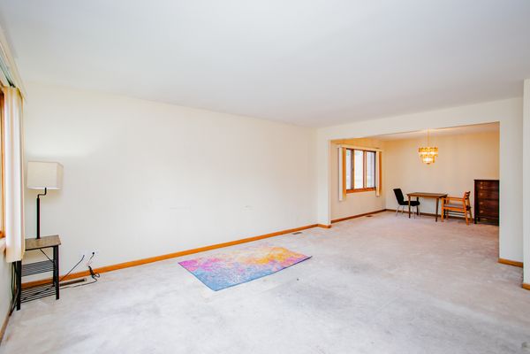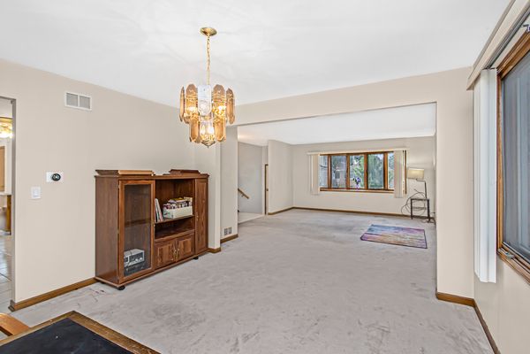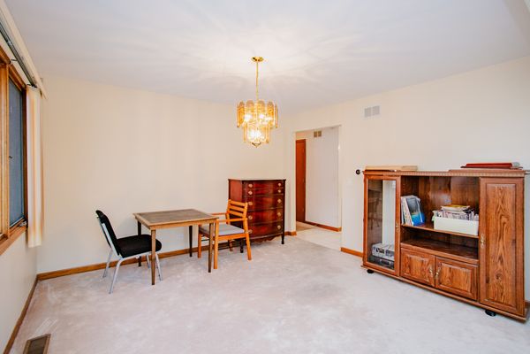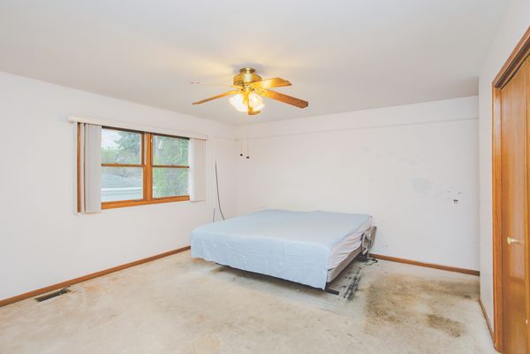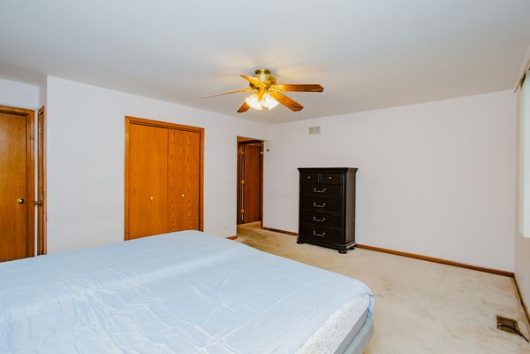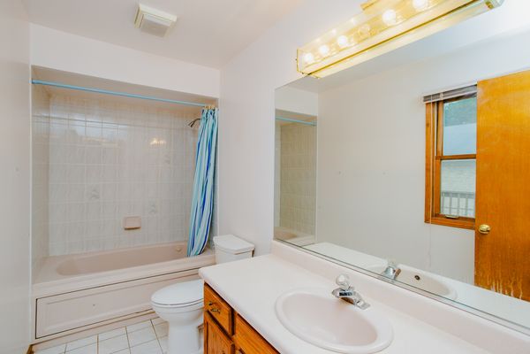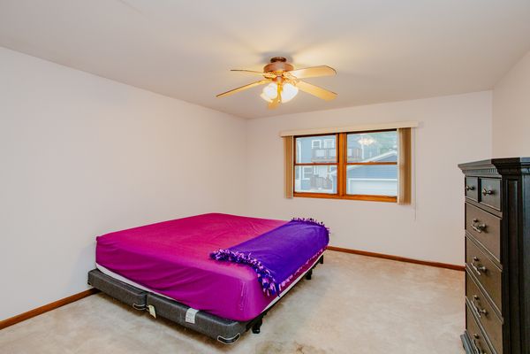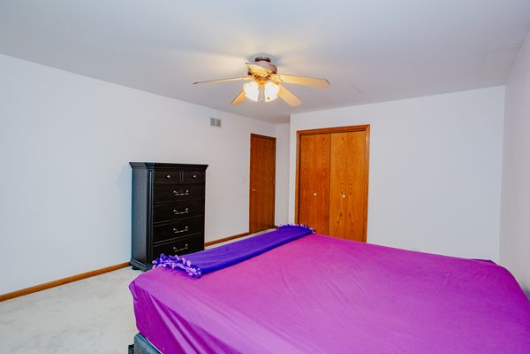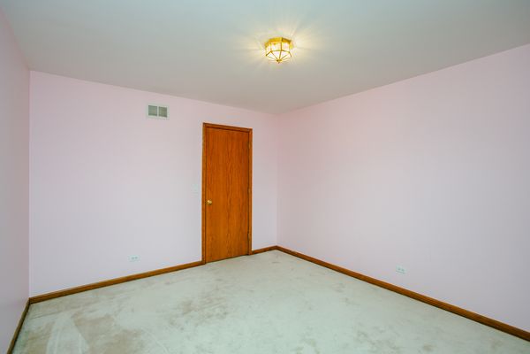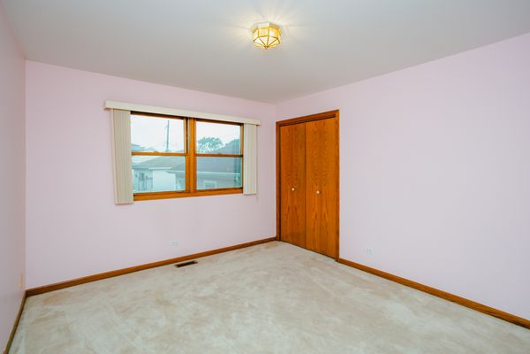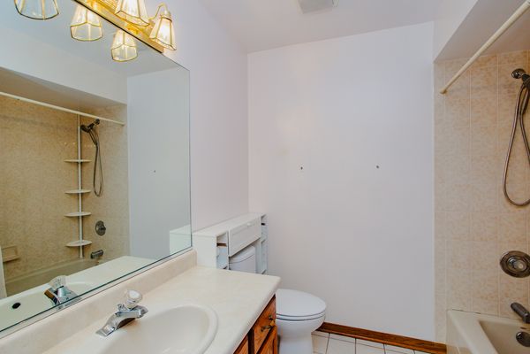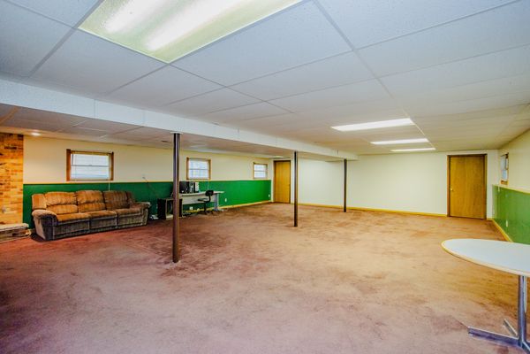6910 W Summerdale Avenue
Chicago, IL
60656
About this home
Welcome to your oversized, solid brick raised ranch, with a rare attached 2 car garage situated on a 50x100 double lot in Union Ridge! Unlike most of the area ranches, this one offers unparalleled space inside. Large entry foyer opens to the light filled living room with a bay window and separate dining room, large enough for all your holiday gatherings! The extra large kitchen includes ample cabinetry, counter space, pantry and a eat-in area as large as many other kitchens! This leads to a deck to convenielntly grill your summer dinners! There are three bedrooms on the first floor. All have excellent closet apace with the primary bedroom offering a 5'x7' walk-in closet! The king sized primary bedroom also features an ensuite bath as well! There is also a full bathroom in the hall which serves the other two bedrooms. The surprises continue with the finished basement, effectively doubling your living space. This enormous space offers endless possibilities so let your imagination be your guide here! It includes a woodburning fireplace with a gas start, a third full bathroom with a walk-in shower, and a separate laundry room! This is an estate sale and will be sold in As Is condition. Some updating is needed. Don't miss this incredible opportunity-come take a look!
