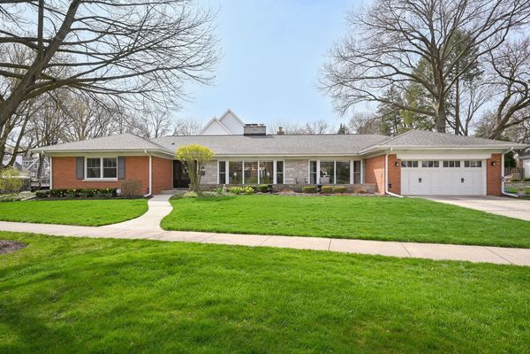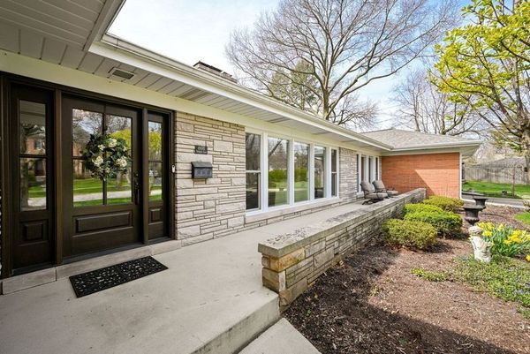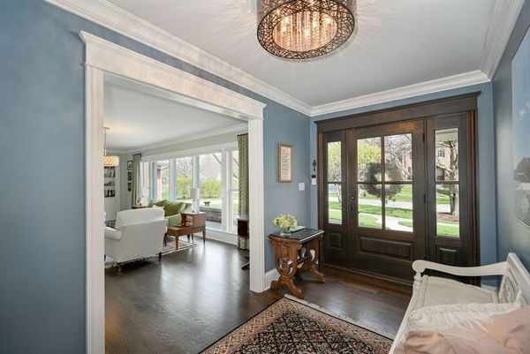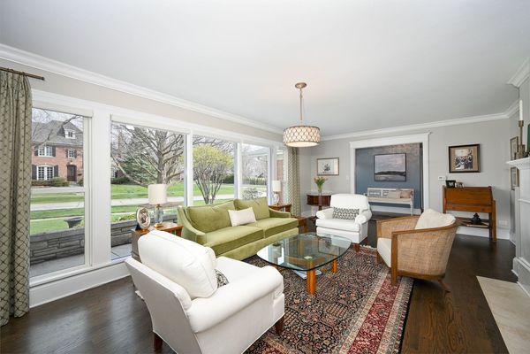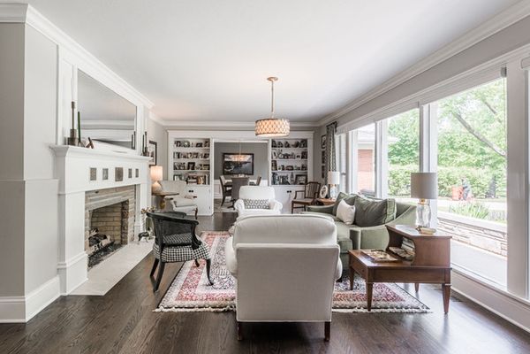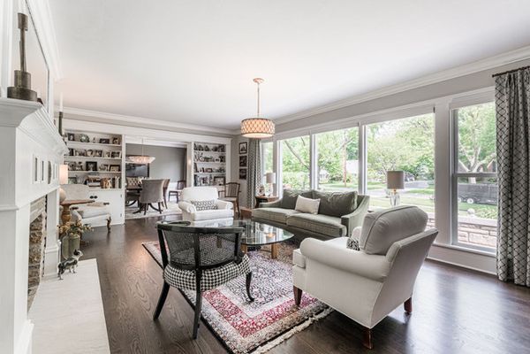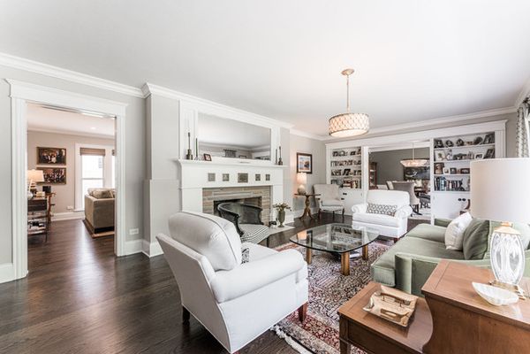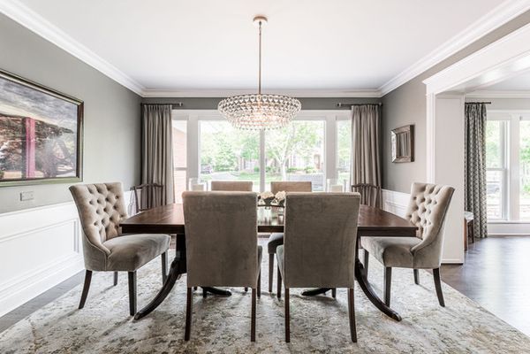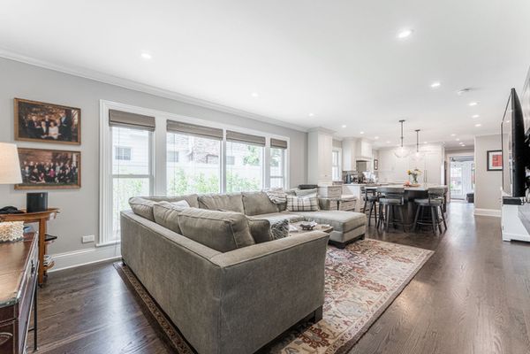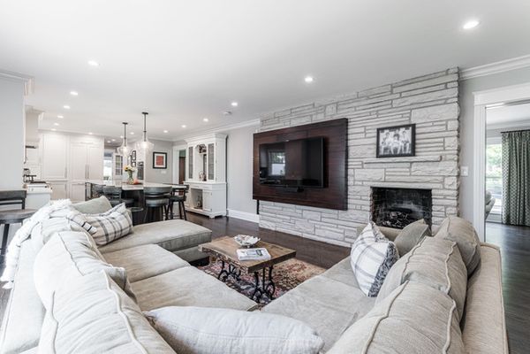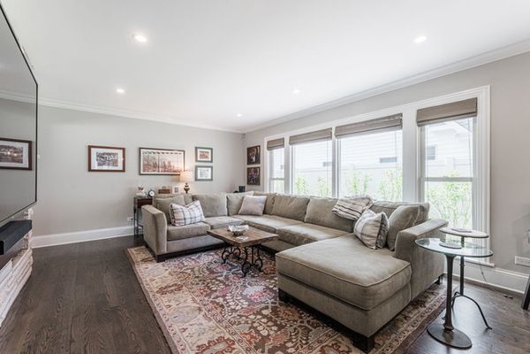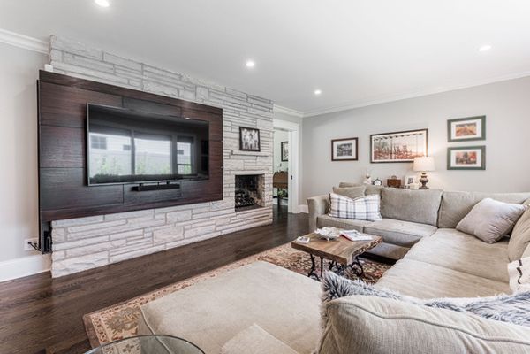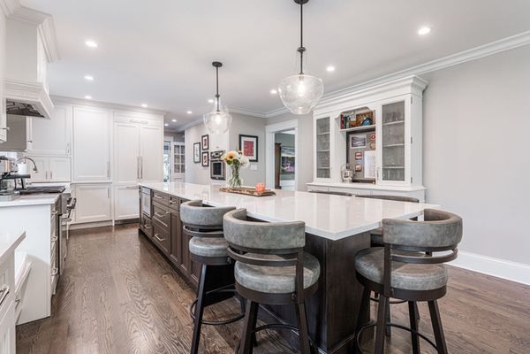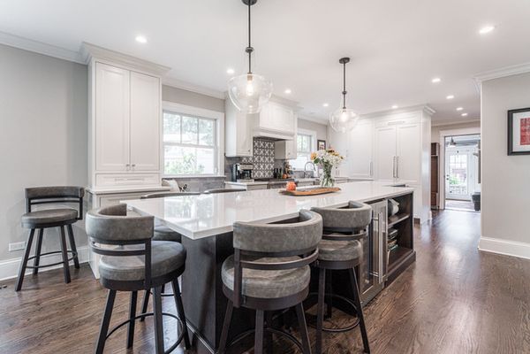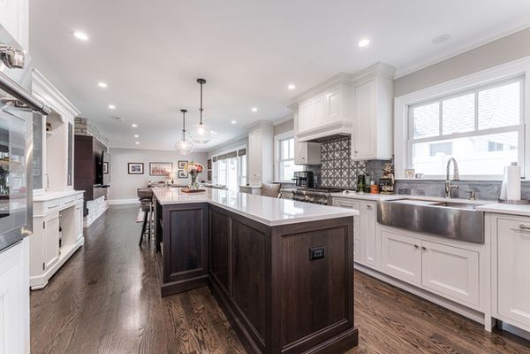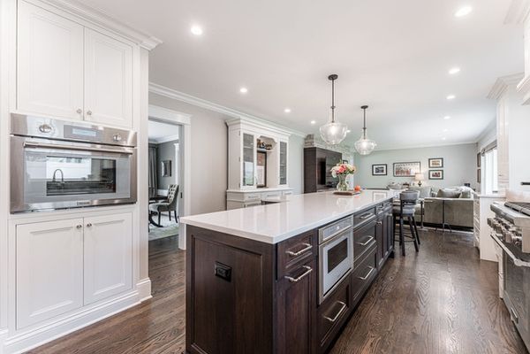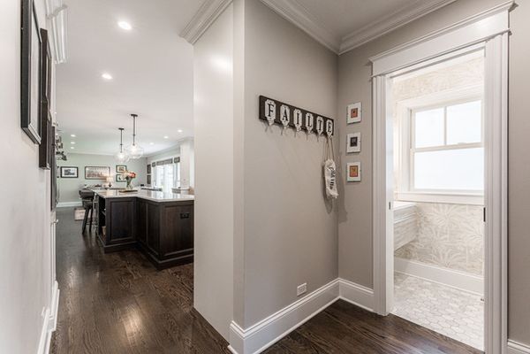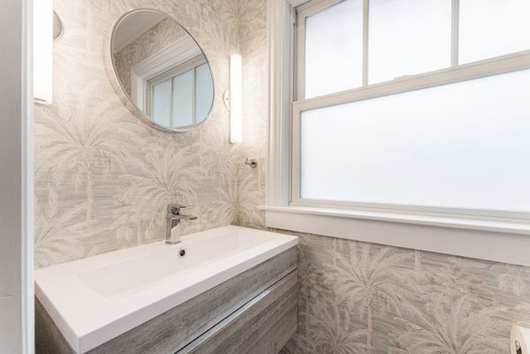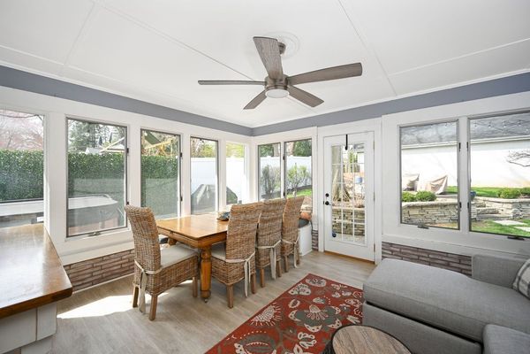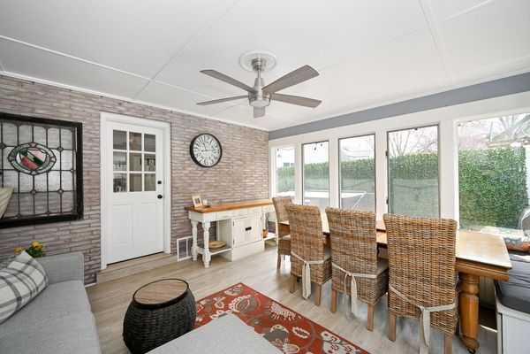691 Wingate Road
Glen Ellyn, IL
60137
About this home
Impossible to find a more beautiful home than this quality ranch with a Mid-Century vibe. Each room and surface has been updated, remodeled or replaced with premium grade materials and impeccable taste. Top of the line kitchen includes Bosch and Thermadore appliances, steam oven, quartz counters and island seating for six. Roof, gutters, windows and HVAC have all been replaced. Basement remodel includes all new copper plumbing, updated electric service. All interior doors replaced including a custom mahogany front door. Fabulous three season room with built-in banquette is the perfect place for dining al fresco and provides access to private patio and yard. Perfect lower level bedroom suite comfortably welcomes the college kids home and could also make an excellent in law arrangement. Featured in the lower level is an awesome rec room, two generous bedrooms, large bath and exercise room. Fabulous neighborhood, near Ben Franklin Grade School, Sunset Pool, town with easy access to transportation and highways. See the extensive list of updates and improvements. Exceptionally large bedrooms, 3 1/2 fully remodeled baths, front porch, 2 1/2 car garage, concrete drive, fenced yard. This gem is a rare commodity.
