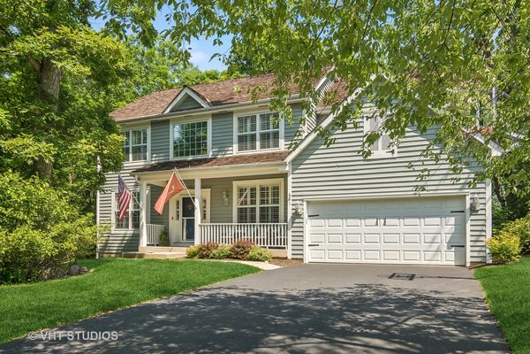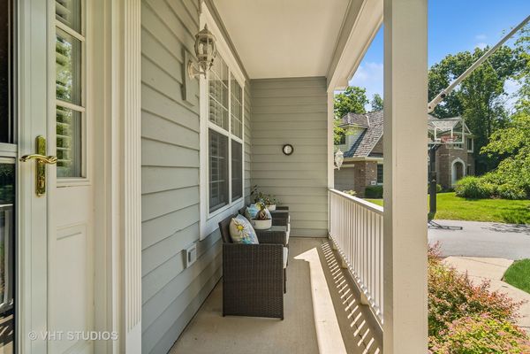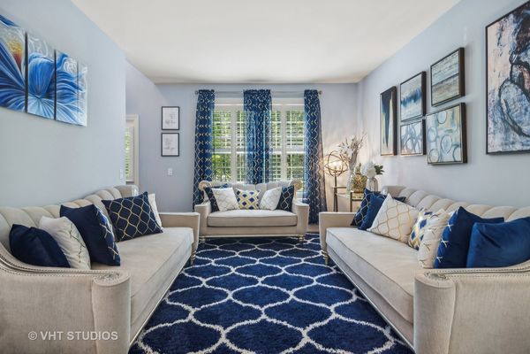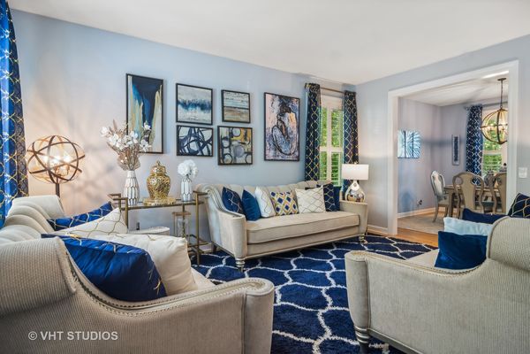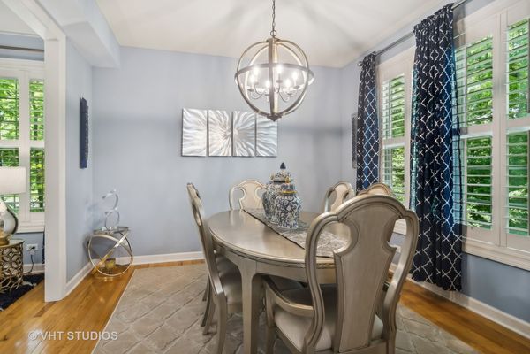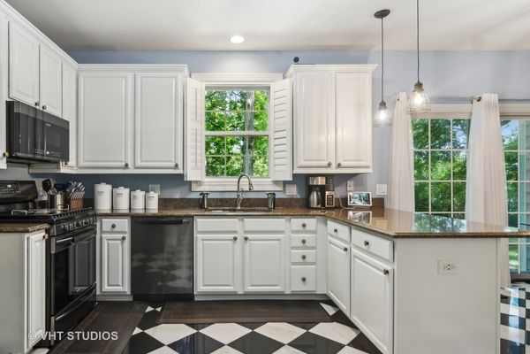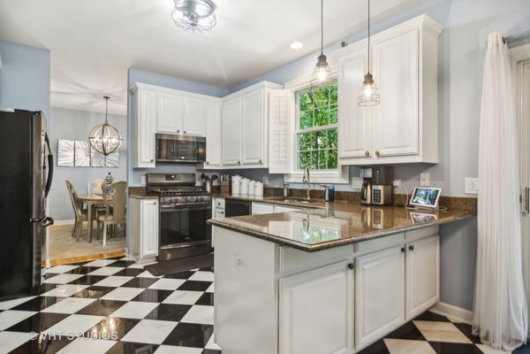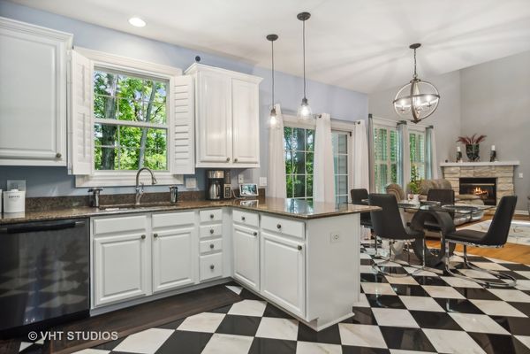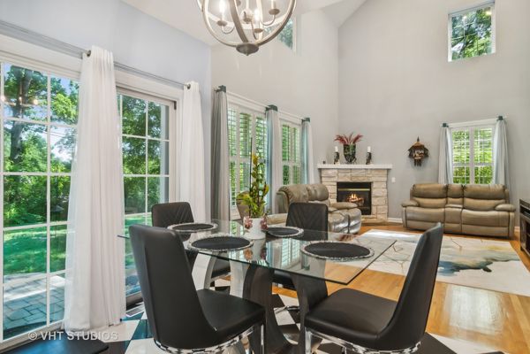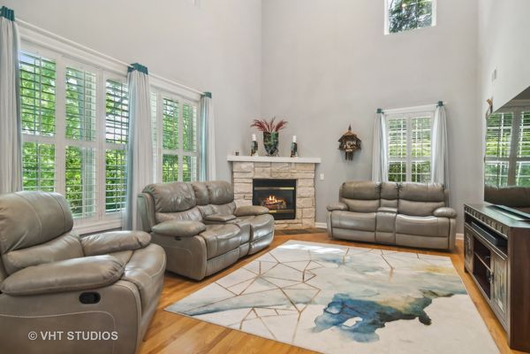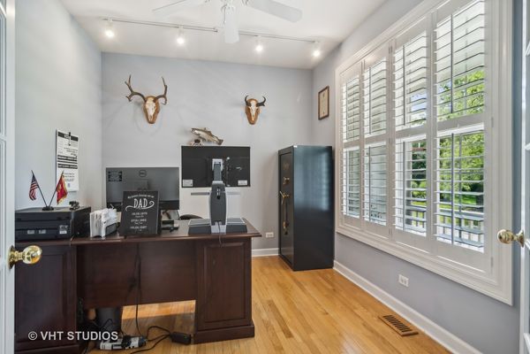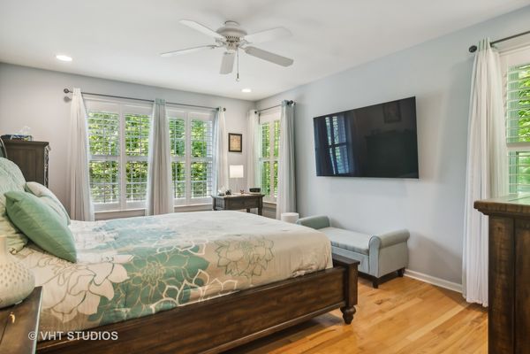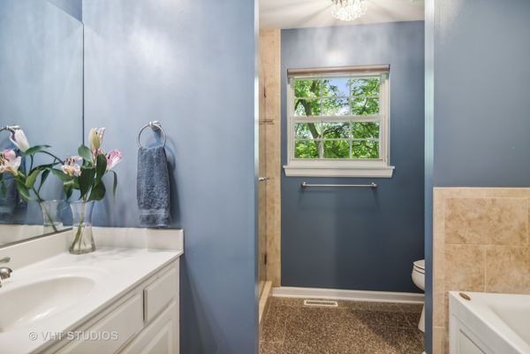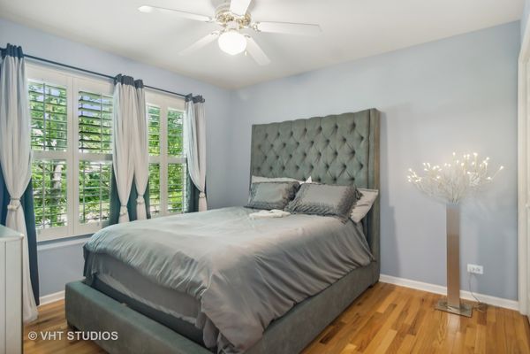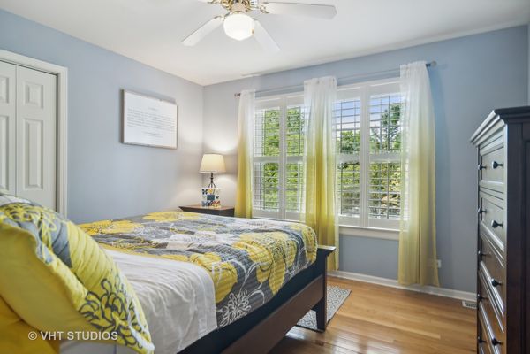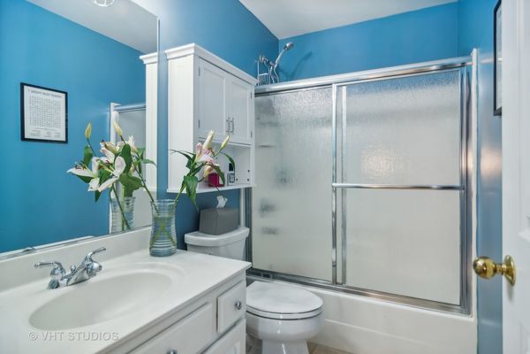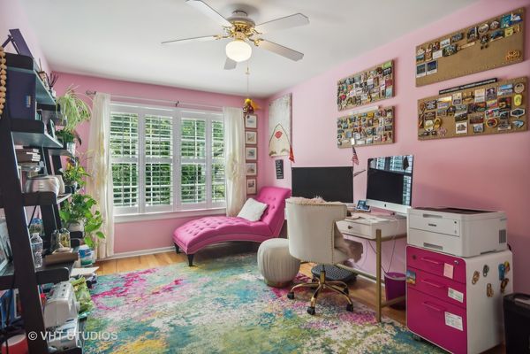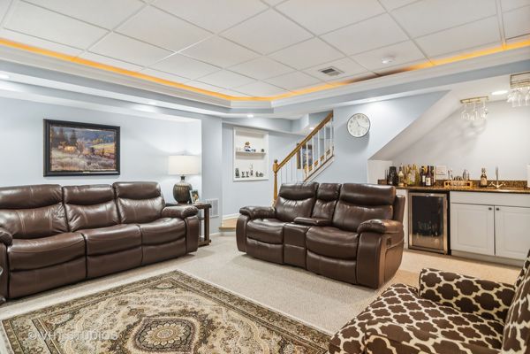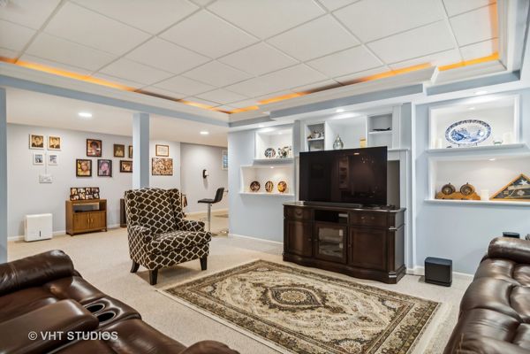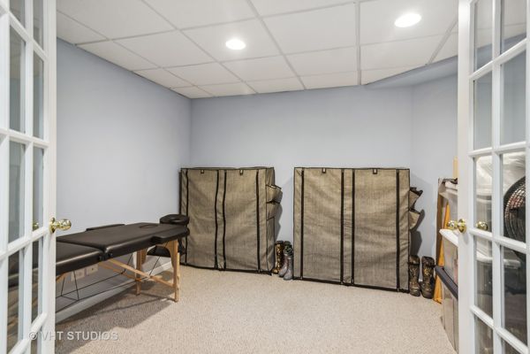691 Catalina Court
Lindenhurst, IL
60046
About this home
Step into a life of luxury and comfort in this stunning Emerald Shores home! Imagine yourself living in a home where every detail has been thoughtfully designed to provide an exceptional living experience. This 4-bedroom, 3.5-bathroom home features hardwood floors and plantation shutters throughout, creating a seamless blend of style and functionality. The inviting family room with a two-story ceiling and a cozy stone gas log fireplace is the perfect place to relax and entertain. The modern kitchen is a chef's delight, equipped with Frigidaire stainless steel appliances, granite countertops, and refreshed cabinets with sleek hardware. Enjoy family meals in the elegant dining area or take the party outside to the brick paver patio in the spacious, wooded backyard. Each of the four bedrooms on the second floor boasts hardwood flooring, ceiling fans, and plantation shutters, ensuring comfort and privacy for everyone. The primary suite offers a tranquil retreat with its luxurious en-suite bathroom offering a fully tiled shower and jacuzzi tub . The fully finished basement is a standout feature, perfect for hosting a game of pool, watching movies and even has a wet bar and beverage fridge. It also includes an exercise room, another full, updated bathroom, and ample storage space. This home offers private lake rights to Crooked Lake, allowing for endless outdoor activities and scenic views. Located on a quiet cul-de-sac and situated on nearly 1/2 an acre, this home is a short distance to forest preserves, the Lindenhurst Park District, and Lakes Community High School. Discover a lifestyle of convenience and tranquility in this exceptional home.
