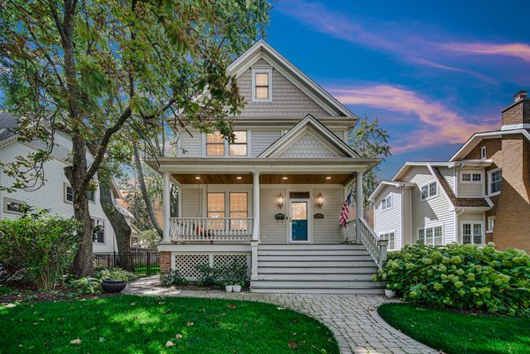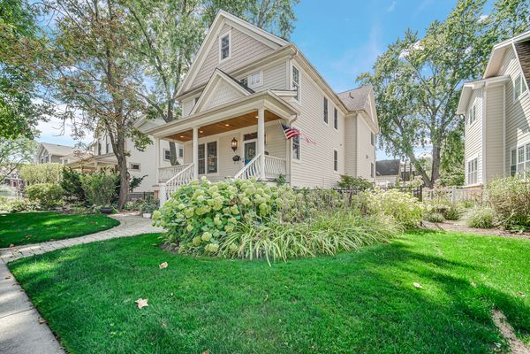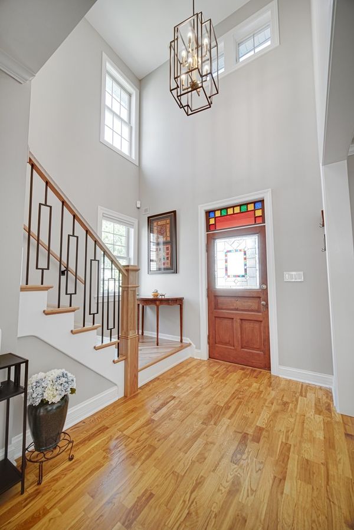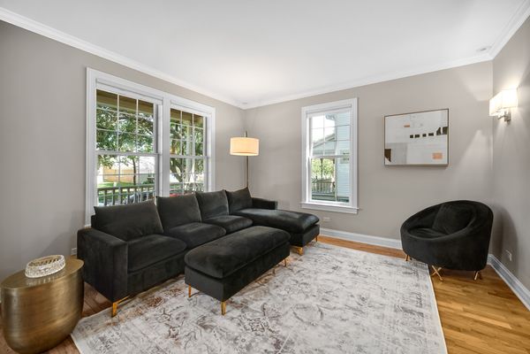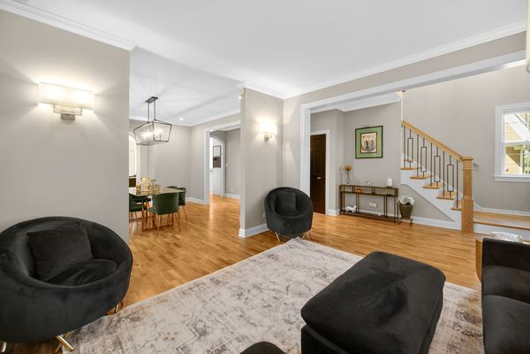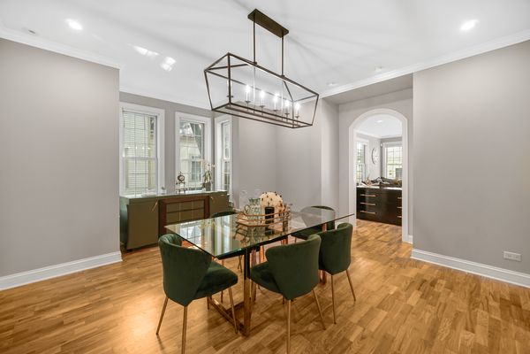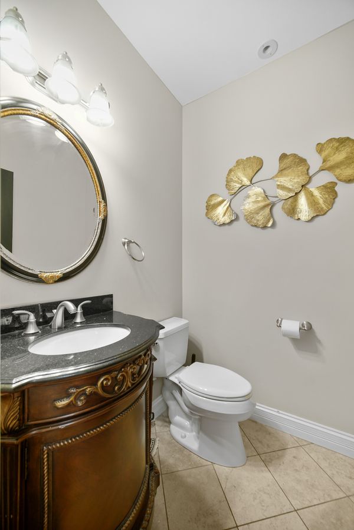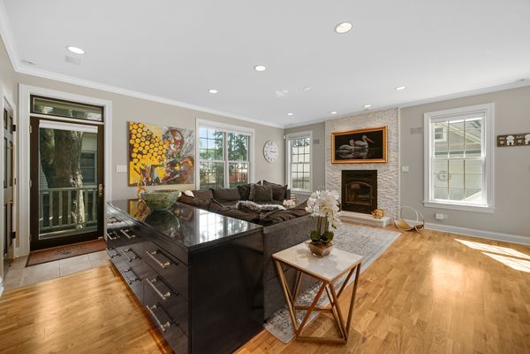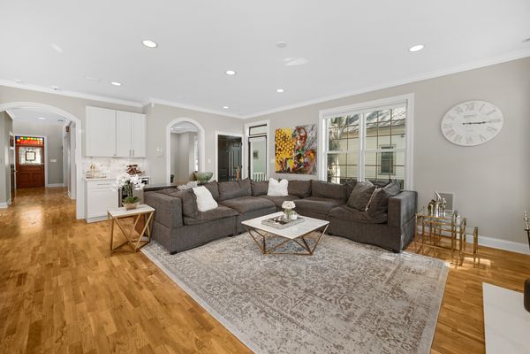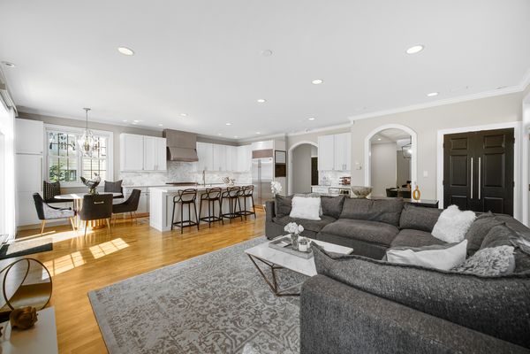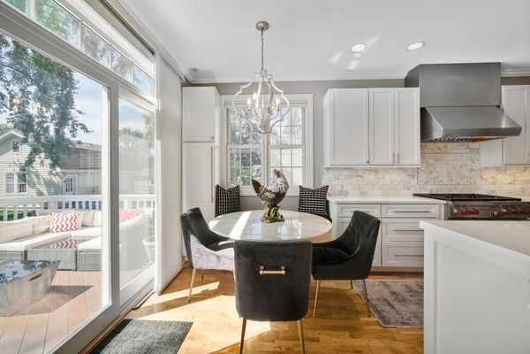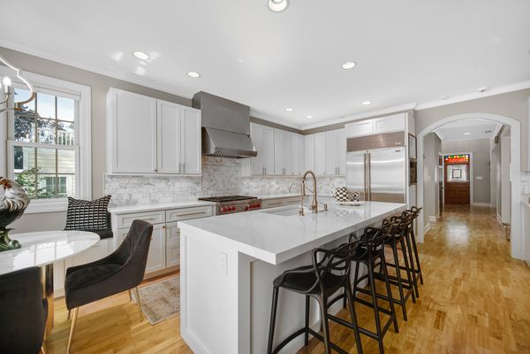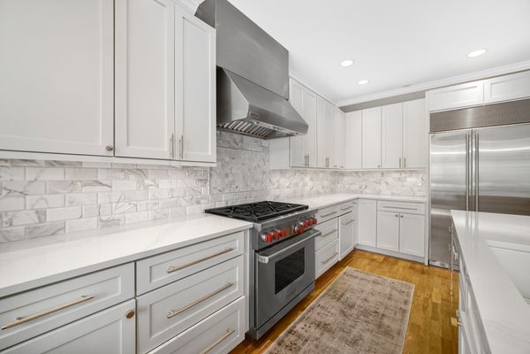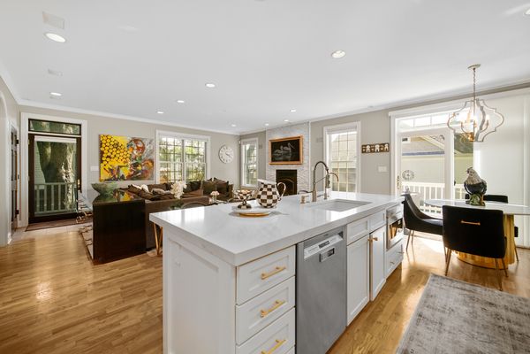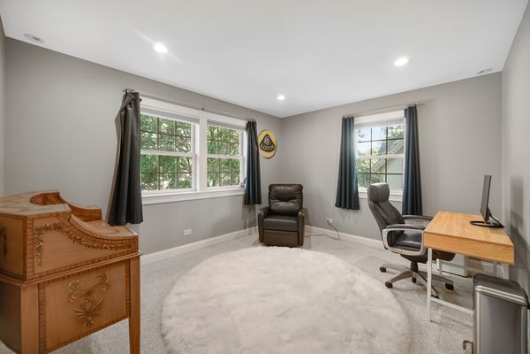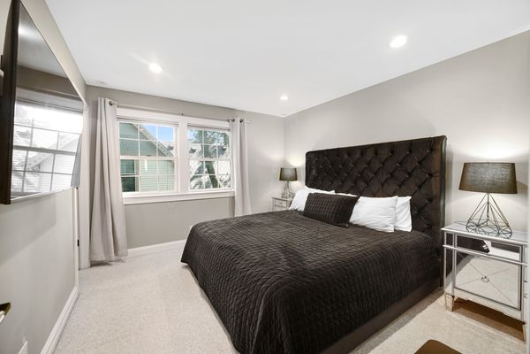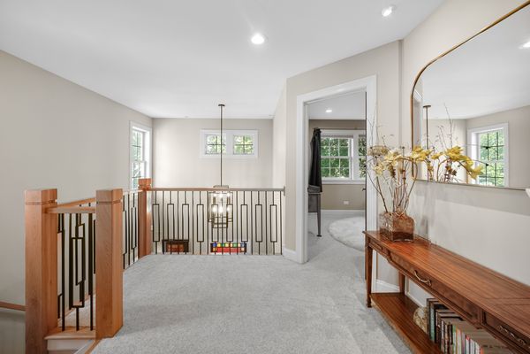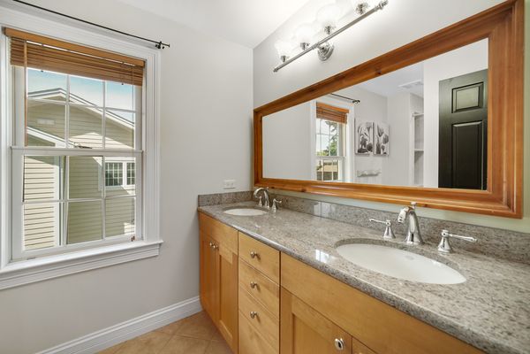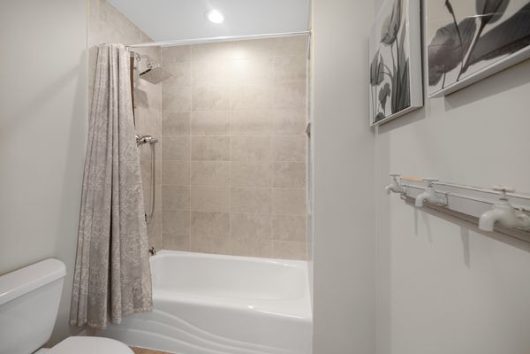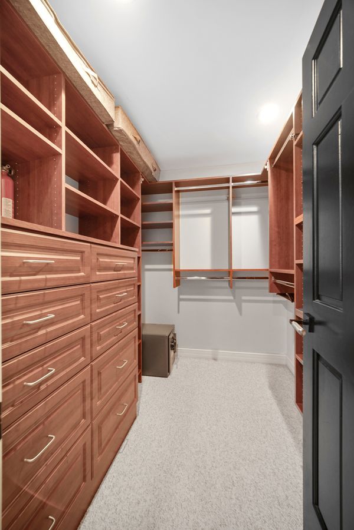6818 N Oleander Avenue
Chicago, IL
60631
About this home
Welcome to 6818 N Oleander Ave in the heart of Edison Park. This classically appointed home exudes timeless charm with modern conveniences, offering a perfect blend of comfort and style. Located on a quiet street, this property is conveniently close to local parks, schools, shopping, and dining options, with easy access to public transportation and major highways. This 3-bedroom, 2 full and 1 half bath home was reconstructed in 2004 with a recent update/renovation in 2024 with many improvements. It is situated on a 9187 sq ft lot approximately 2.5 combined lots. With a great deal of space between neighbors, an abundance of natural light pours in from all sides. Immaculate hardwoods and elegant trim throughout. A well-appointed kitchen with top of the line commercial grade Wolf and Sub-Zero appliances, quartz countertops, mini beverage cooler, ample cabinetry, and a large island ideal for meal prep and casual dining. Open concept living room is equipped with a wood burning fireplace. Large bedroom closets with tons of additional storage space. Primary bedroom features a 5 piece bath with a double vanity and dual walk-in closets. Expansive unfinished basement has been framed, plumbed and is ready for your choice of finishes and is already equipped with a sauna for your own at home spa day. Top floor has a large unfinished attic space that is ready for your ideas to come to life. Radiant zoned heated floors on all levels. Home is also equipped with central vacuum throughout. The backyard is an outdoor oasis that offers a private retreat with a basketball court, spacious deck, ideal for outdoor gatherings and summer barbecues. A detached multi-level 3.5 car heated garage with an equally spacious second story is ready to house all your vehicles and/or recreational toys and comes with piping for your air compressor. The well-maintained lawn and garden add to the home's appeal with an irrigation system. Backup whole house Gererac generator is included! Don't miss the opportunity to make 6818 N Oleander Ave your new home. Contact us today for a private showing! List of additional improvements is available upon request or can be found in the additional information.
