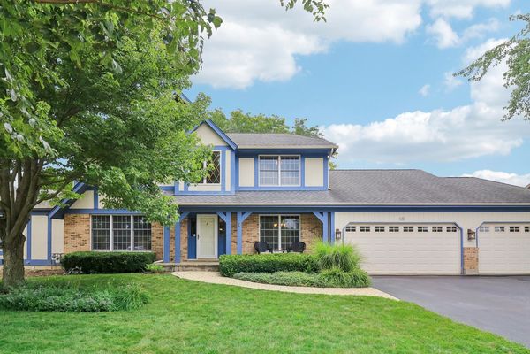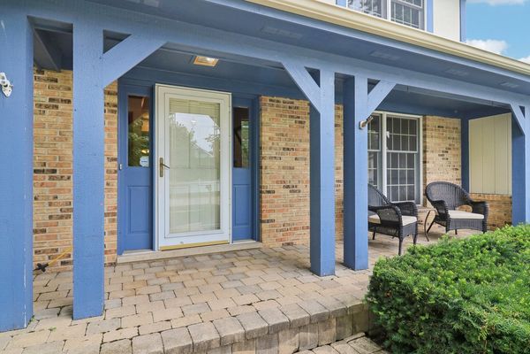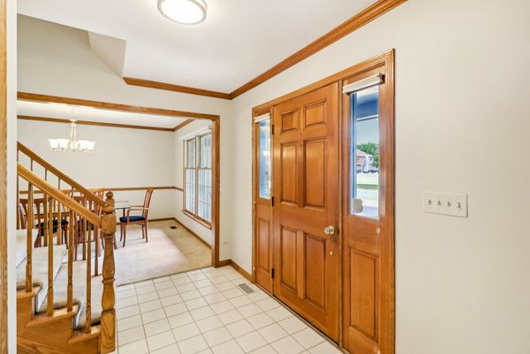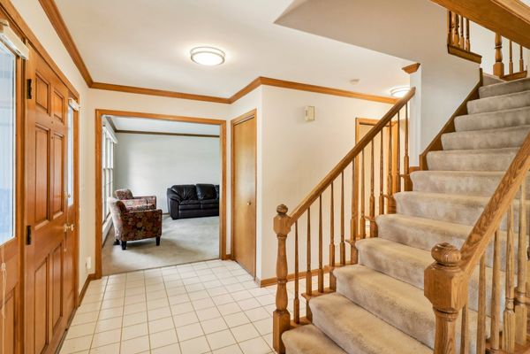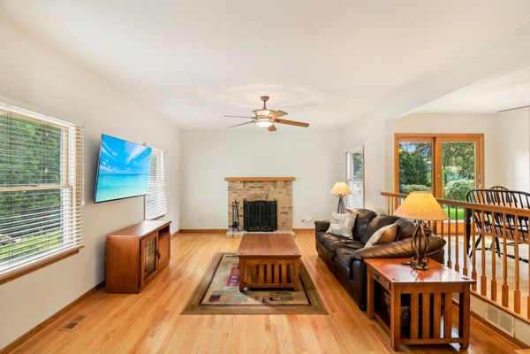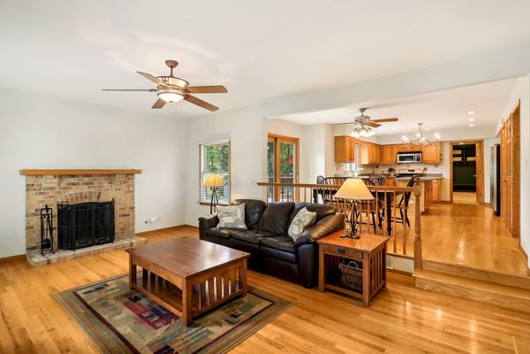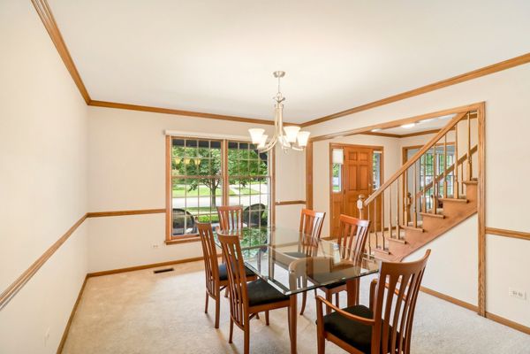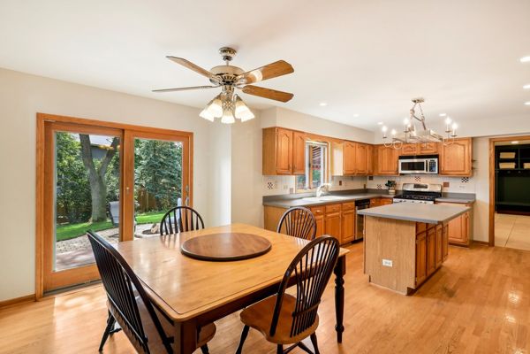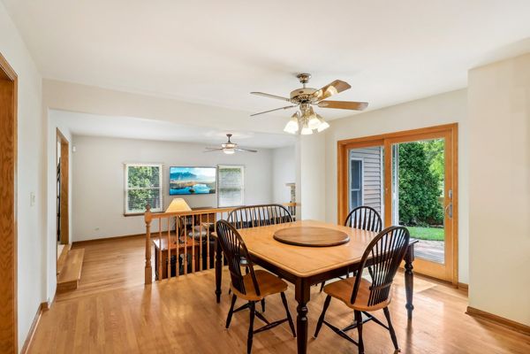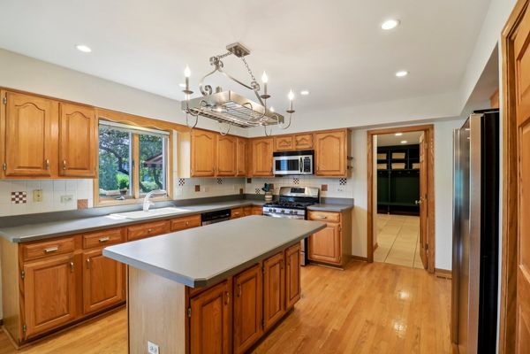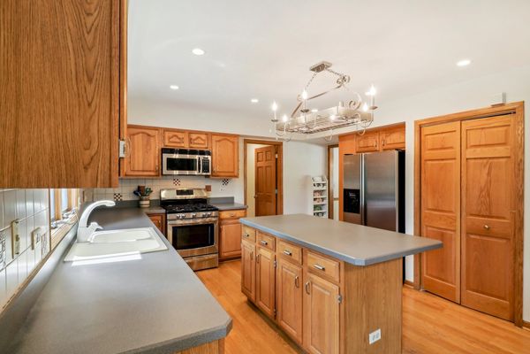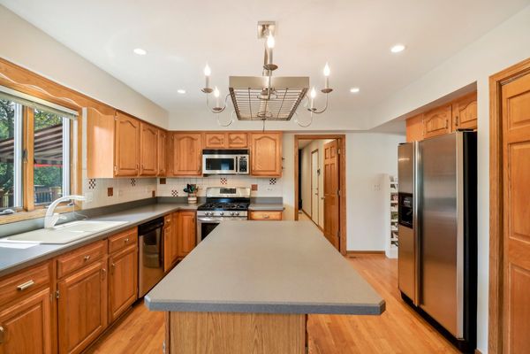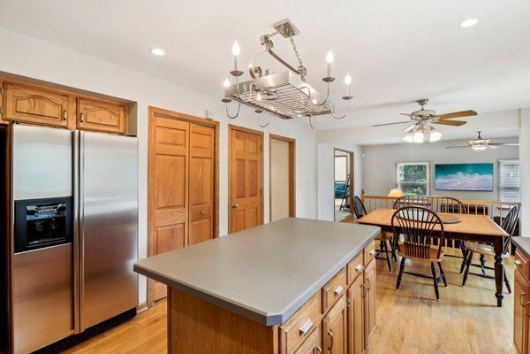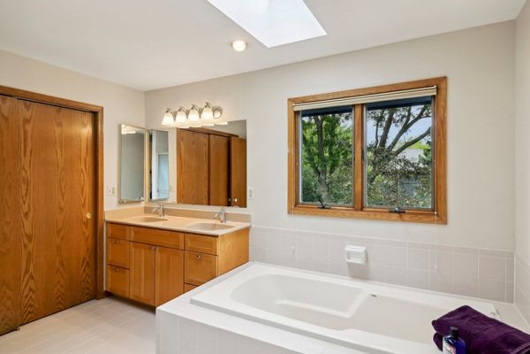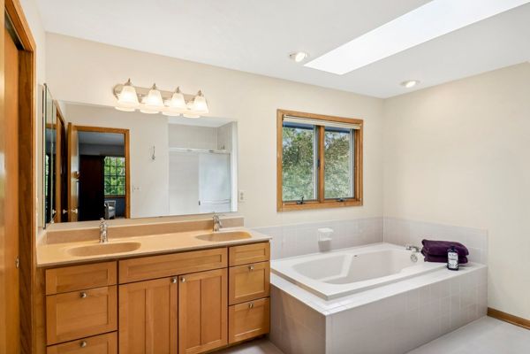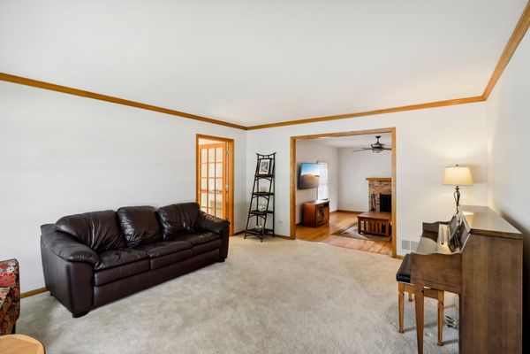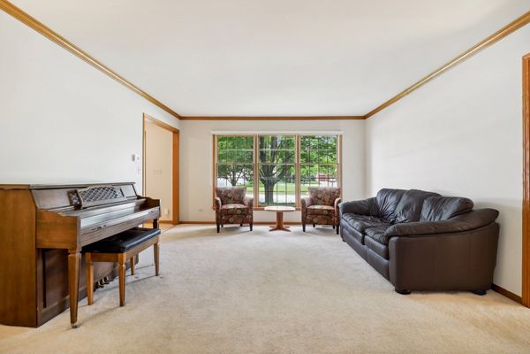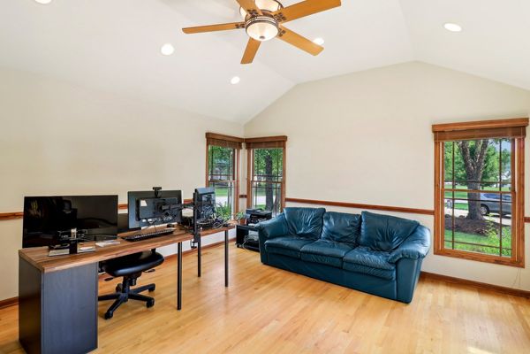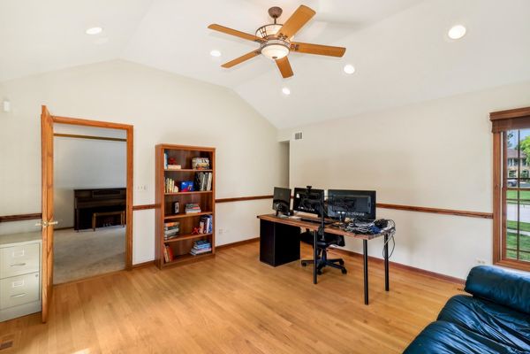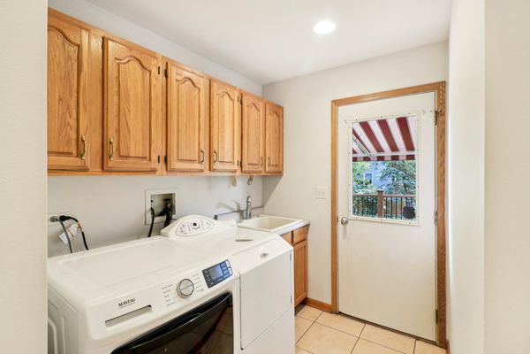681 Wortham Drive
Mundelein, IL
60060
About this home
Introducing the meticulously detailed Expanded Sandhurst model, boasting an impressive 4100 square feet of luxurious living space along with a convenient 3-car garage. Recently refreshed with a fresh coat of paint as of July 1, 2024, this home is ideally situated on a serene interior lot within the sought-after Cambridge Countryside subdivision. Upon entering the first floor, you are greeted by a large dining room and living room that enhance functionality, while a spacious office showcases gleaming hardwood floors, lofty vaulted ceilings, and ambient canned lighting. Sliding glass doors lead out to a picturesque backyard, lush and inviting. The sunken family room exudes comfort with its lofty 9-foot ceilings, complemented by enduring hardwood floors and a charming brick fireplace. Adjacent is the kitchen eating area, seamlessly integrated with oak railings that delineate the space. The kitchen itself is a culinary delight, featuring top-of-the-line stainless steel appliances, sturdy solid wood oak cabinets, a substantial island perfect for meal prep or casual dining, and recessed canned lighting for a warm ambiance. A standout feature of this home is its thoughtfully designed mudroom, crafted by the current owner to include a practical built-in bench and four lockers adorned with hooks, ideal for organized storage of outdoor gear and personal items. Nearby, the laundry room offers additional convenience with extra cabinets above the washer and dryers, and a side door providing easy access to the outdoors. Upstairs, the residence continues to impress with four generously proportioned bedrooms, each offering ample space and comfort. Two full bathrooms cater to the needs of family and guests alike, with the hallway bath having undergone a complete renovation to modern standards. The master bedroom is a sanctuary under vaulted ceilings, complete with a ceiling fan for added comfort. The master bathroom boasts a luxurious large soaking tub, enhanced by a skylight that bathes the room in natural light, alongside a spacious walk-in shower. The remaining three bedrooms are equally well-appointed, each featuring ceiling fans and providing plenty of room for relaxation and personalization. Descending to the basement, one discovers a beautifully finished space that is sure to delight. Ample can lighting and natural light grace the area, courtesy of an additional room currently serving as a music room, perfect for hobbies or gatherings. The basement also offers abundant storage space, ensuring that organization and functionality are seamlessly integrated throughout the home.
